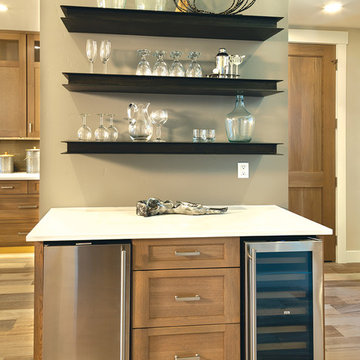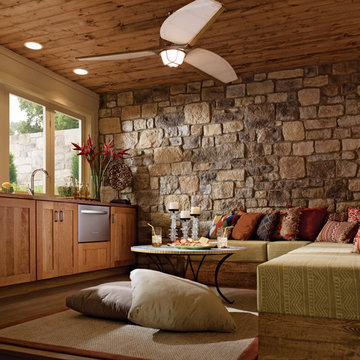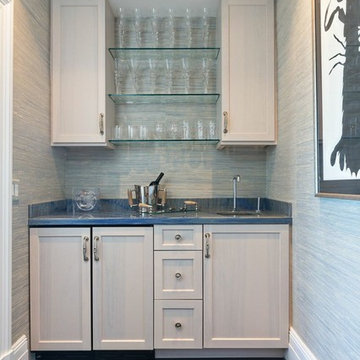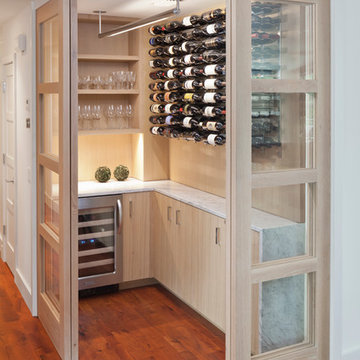Hemmabar, med skåp i ljust trä
Sortera efter:
Budget
Sortera efter:Populärt i dag
61 - 80 av 1 291 foton
Artikel 1 av 3

Idéer för små nordiska linjära svart hemmabarer med vask, med en integrerad diskho, skåp i shakerstil, skåp i ljust trä, beige stänkskydd, stänkskydd i trä och flerfärgat golv

Modern & Indian designs on the opposite sides of the panel creating a beautiful composition of breakfast table with the crockery unit & the foyer, Like a mix of Yin & Yang.

This modern farmhouse coffee bar features a straight-stacked gray tile backsplash with open shelving, black leathered quartz countertops, and matte black farmhouse lights on an arm. The rift-sawn white oak cabinets conceal Sub Zero refrigerator and freezer drawers.

Foto på en mellanstor funkis beige linjär hemmabar, med släta luckor, skåp i ljust trä, bänkskiva i onyx, beige stänkskydd, stänkskydd i marmor, klinkergolv i keramik och grått golv

Idéer för små vintage linjära vitt hemmabarer, med luckor med infälld panel, skåp i ljust trä, bänkskiva i koppar, mellanmörkt trägolv och brunt golv

Inspiration för lantliga linjära beige drinkvagnar, med släta luckor, skåp i ljust trä, träbänkskiva, heltäckningsmatta och beiget golv

Idéer för en liten modern grå hemmabar med stolar, med öppna hyllor, skåp i ljust trä, bänkskiva i betong, tegelgolv, grått golv och en nedsänkt diskho

This family room in Honey Spice on cherry is more than just comfortable. With a wet bar and refrigerator, it's the center of attention.
Inspiration för mellanstora klassiska linjära brunt hemmabarer med vask, med en undermonterad diskho, skåp i shakerstil, skåp i ljust trä, mörkt trägolv och brunt golv
Inspiration för mellanstora klassiska linjära brunt hemmabarer med vask, med en undermonterad diskho, skåp i shakerstil, skåp i ljust trä, mörkt trägolv och brunt golv

Despite the rustic look, the custom glass and cabinets made the room look modern and clean. I enjoy the balance of the two design elements.
Rustik inredning av en liten hemmabar med vask, med en undermonterad diskho, luckor med glaspanel, skåp i ljust trä, träbänkskiva, grått stänkskydd, stänkskydd i sten, mörkt trägolv och brunt golv
Rustik inredning av en liten hemmabar med vask, med en undermonterad diskho, luckor med glaspanel, skåp i ljust trä, träbänkskiva, grått stänkskydd, stänkskydd i sten, mörkt trägolv och brunt golv

Exempel på en liten klassisk blå linjär blått hemmabar med vask, med en undermonterad diskho, skåp i shakerstil, skåp i ljust trä, granitbänkskiva, mörkt trägolv och brunt golv

Andrea Calo
Idéer för en modern l-formad hemmabar, med släta luckor, skåp i ljust trä och mörkt trägolv
Idéer för en modern l-formad hemmabar, med släta luckor, skåp i ljust trä och mörkt trägolv

Inspiration för en mellanstor vintage svarta linjär svart hemmabar med vask, med en undermonterad diskho, luckor med infälld panel, skåp i ljust trä, bänkskiva i kvarts, flerfärgad stänkskydd, klinkergolv i keramik och grått golv

The owners requested a Private Resort that catered to their love for entertaining friends and family, a place where 2 people would feel just as comfortable as 42. Located on the western edge of a Wisconsin lake, the site provides a range of natural ecosystems from forest to prairie to water, allowing the building to have a more complex relationship with the lake - not merely creating large unencumbered views in that direction. The gently sloping site to the lake is atypical in many ways to most lakeside lots - as its main trajectory is not directly to the lake views - allowing for focus to be pushed in other directions such as a courtyard and into a nearby forest.
The biggest challenge was accommodating the large scale gathering spaces, while not overwhelming the natural setting with a single massive structure. Our solution was found in breaking down the scale of the project into digestible pieces and organizing them in a Camp-like collection of elements:
- Main Lodge: Providing the proper entry to the Camp and a Mess Hall
- Bunk House: A communal sleeping area and social space.
- Party Barn: An entertainment facility that opens directly on to a swimming pool & outdoor room.
- Guest Cottages: A series of smaller guest quarters.
- Private Quarters: The owners private space that directly links to the Main Lodge.
These elements are joined by a series green roof connectors, that merge with the landscape and allow the out buildings to retain their own identity. This Camp feel was further magnified through the materiality - specifically the use of Doug Fir, creating a modern Northwoods setting that is warm and inviting. The use of local limestone and poured concrete walls ground the buildings to the sloping site and serve as a cradle for the wood volumes that rest gently on them. The connections between these materials provided an opportunity to add a delicate reading to the spaces and re-enforce the camp aesthetic.
The oscillation between large communal spaces and private, intimate zones is explored on the interior and in the outdoor rooms. From the large courtyard to the private balcony - accommodating a variety of opportunities to engage the landscape was at the heart of the concept.
Overview
Chenequa, WI
Size
Total Finished Area: 9,543 sf
Completion Date
May 2013
Services
Architecture, Landscape Architecture, Interior Design

Photo by Christopher Stark.
Inspiration för klassiska l-formade vitt hemmabarer med vask, med skåp i shakerstil, skåp i ljust trä, mellanmörkt trägolv och beiget golv
Inspiration för klassiska l-formade vitt hemmabarer med vask, med skåp i shakerstil, skåp i ljust trä, mellanmörkt trägolv och beiget golv

Klassisk inredning av en mellanstor parallell hemmabar med vask, med öppna hyllor, skåp i ljust trä, beige stänkskydd, stänkskydd i terrakottakakel, klinkergolv i terrakotta, en undermonterad diskho och granitbänkskiva

Wet Bar with tiled wall and tiled niche for glassware and floating shelves. This wetbar is in a pool house and the bathroom with steam shower is to the right.

Designed by Chris Chumbley, USI Remodeling.
Kitchen remodeling is a personal choice that allows individuals to create space that aligns with their style preferences, functional requirements and lifestyle changes.

Kitchenette
Bild på en liten amerikansk svarta linjär svart hemmabar med vask, med en undermonterad diskho, skåp i shakerstil, skåp i ljust trä, bänkskiva i täljsten, svart stänkskydd, stänkskydd i sten, ljust trägolv och beiget golv
Bild på en liten amerikansk svarta linjär svart hemmabar med vask, med en undermonterad diskho, skåp i shakerstil, skåp i ljust trä, bänkskiva i täljsten, svart stänkskydd, stänkskydd i sten, ljust trägolv och beiget golv

Foto på en liten vita hemmabar med vask, med skåp i shakerstil, skåp i ljust trä, stänkskydd i keramik, vinylgolv, bänkskiva i kvarts, grått stänkskydd och brunt golv

Foto på en liten skandinavisk grå linjär hemmabar, med skåp i shakerstil, skåp i ljust trä, bänkskiva i kvarts och ljust trägolv
Hemmabar, med skåp i ljust trä
4