Hemmabar, med skåp i mellenmörkt trä och flerfärgat golv
Sortera efter:
Budget
Sortera efter:Populärt i dag
1 - 20 av 135 foton
Artikel 1 av 3

The owners of this magnificent fly-in/ fly-out lodge had a vision for a home that would showcase their love of nature, animals, flying and big game hunting. Featured in the 2011 Design New York Magazine, we are proud to bring this vision to life.
Chuck Smith, AIA, created the architectural design for the timber frame lodge which is situated next to a regional airport. Heather DeMoras Design Consultants was chosen to continue the owners vision through careful interior design and selection of finishes, furniture and lighting, built-ins, and accessories.
HDDC's involvement touched every aspect of the home, from Kitchen and Trophy Room design to each of the guest baths and every room in between. Drawings and 3D visualization were produced for built in details such as massive fireplaces and their surrounding mill work, the trophy room and its world map ceiling and floor with inlaid compass rose, custom molding, trim & paneling throughout the house, and a master bath suite inspired by and Oak Forest. A home of this caliber requires and attention to detail beyond simple finishes. Extensive tile designs highlight natural scenes and animals. Many portions of the home received artisan paint effects to soften the scale and highlight architectural features. Artistic balustrades depict woodland creatures in forest settings. To insure the continuity of the Owner's vision, we assisted in the selection of furniture and accessories, and even assisted with the selection of windows and doors, exterior finishes and custom exterior lighting fixtures.
Interior details include ceiling fans with finishes and custom detailing to coordinate with the other custom lighting fixtures of the home. The Dining Room boasts of a bronze moose chandelier above the dining room table. Along with custom furniture, other touches include a hand stitched Mennonite quilt in the Master Bedroom and murals by our decorative artist.
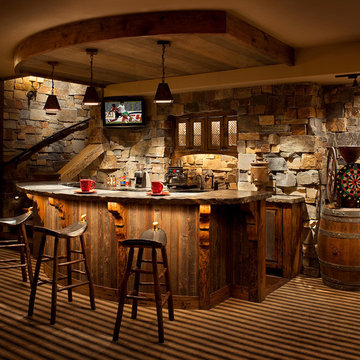
Exempel på en rustik hemmabar med stolar, med skåp i mellenmörkt trä och flerfärgat golv
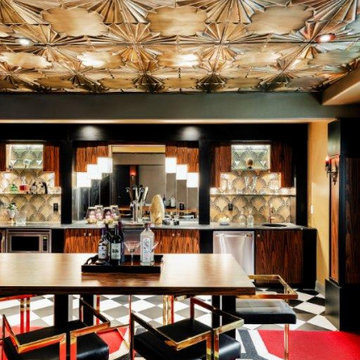
Inredning av en klassisk mellanstor linjär hemmabar med vask, med släta luckor, skåp i mellenmörkt trä, spegel som stänkskydd, klinkergolv i porslin och flerfärgat golv

Photos @ Eric Carvajal
Inspiration för en liten 50 tals vita linjär vitt hemmabar med vask, med en undermonterad diskho, släta luckor, skåp i mellenmörkt trä, glaspanel som stänkskydd, flerfärgat golv och skiffergolv
Inspiration för en liten 50 tals vita linjär vitt hemmabar med vask, med en undermonterad diskho, släta luckor, skåp i mellenmörkt trä, glaspanel som stänkskydd, flerfärgat golv och skiffergolv

This guest bedroom transform into a family room and a murphy bed is lowered with guests need a place to sleep. Built in cherry cabinets and cherry paneling is around the entire room. The glass cabinet houses a humidor for cigar storage. Two floating shelves offer a spot for display and stacked stone is behind them to add texture. A TV was built in to the cabinets so it is the ultimate relaxing zone. A murphy bed folds down when an extra bed is needed.

Unfinishes lower level gets an amazing face lift to a Prairie style inspired meca
Photos by Stuart Lorenz Photograpghy
Inspiration för en mellanstor amerikansk bruna u-formad brunt hemmabar med stolar, med klinkergolv i keramik, luckor med glaspanel, skåp i mellenmörkt trä, träbänkskiva och flerfärgat golv
Inspiration för en mellanstor amerikansk bruna u-formad brunt hemmabar med stolar, med klinkergolv i keramik, luckor med glaspanel, skåp i mellenmörkt trä, träbänkskiva och flerfärgat golv
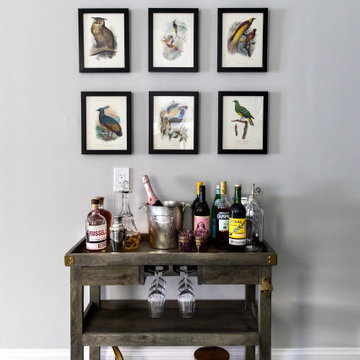
Antique Audubon artwork hangs above fabulous bar cart.
Inspiration för en mellanstor vintage bruna brunt drinkvagn, med skåp i mellenmörkt trä och flerfärgat golv
Inspiration för en mellanstor vintage bruna brunt drinkvagn, med skåp i mellenmörkt trä och flerfärgat golv

Custom basement remodel. We turned an empty, unfinished basement into a beautiful game room and bar, with a ski lodge, rustic theme.
Inredning av en rustik stor linjär hemmabar med stolar, med skiffergolv, en undermonterad diskho, öppna hyllor, skåp i mellenmörkt trä, granitbänkskiva, flerfärgad stänkskydd, stänkskydd i stenkakel och flerfärgat golv
Inredning av en rustik stor linjär hemmabar med stolar, med skiffergolv, en undermonterad diskho, öppna hyllor, skåp i mellenmörkt trä, granitbänkskiva, flerfärgad stänkskydd, stänkskydd i stenkakel och flerfärgat golv
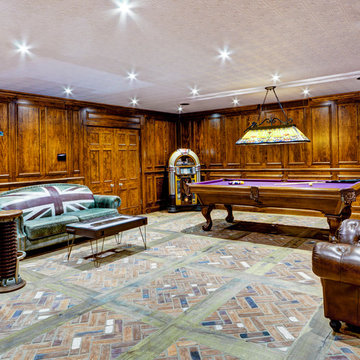
An unusually traditional pub style bar and recreation room, very much in contrast with the rest of the house.
Murray Russell-Langton - Real Focus
Idéer för att renovera en stor vintage hemmabar med vask, med luckor med profilerade fronter, skåp i mellenmörkt trä, träbänkskiva, tegelgolv och flerfärgat golv
Idéer för att renovera en stor vintage hemmabar med vask, med luckor med profilerade fronter, skåp i mellenmörkt trä, träbänkskiva, tegelgolv och flerfärgat golv
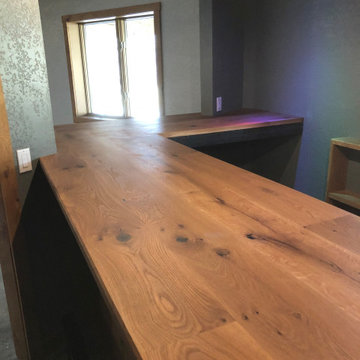
Idéer för stora rustika l-formade hemmabarer, med skåp i shakerstil, skåp i mellenmörkt trä, träbänkskiva, betonggolv och flerfärgat golv

U shaped bar constructed of sapelli wood with granite top - window wall opens to exterior
Idéer för att renovera en mellanstor amerikansk linjär hemmabar med stolar, med släta luckor, skåp i mellenmörkt trä, granitbänkskiva, stänkskydd i stenkakel, skiffergolv och flerfärgat golv
Idéer för att renovera en mellanstor amerikansk linjär hemmabar med stolar, med släta luckor, skåp i mellenmörkt trä, granitbänkskiva, stänkskydd i stenkakel, skiffergolv och flerfärgat golv
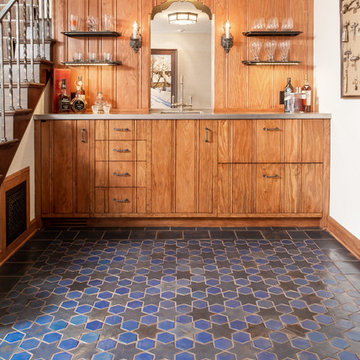
This Star and Hex pattern livens up any room, making a basic wet bar into everyone's new favorite space. The soft matte finish and the 100+ year lifespan of these tiles provide a timeless addition to any home.
Photographer: Kory Kevin, Interior Designer: Martha Dayton Design, Architect: Rehkamp Larson Architects, Tiler: Reuter Quality Tile
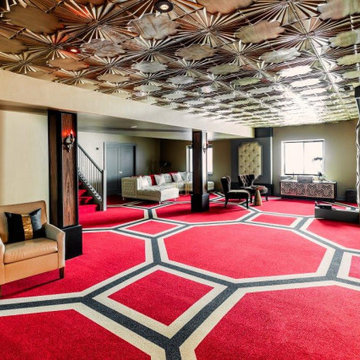
Foto på en mellanstor vintage linjär hemmabar med vask, med släta luckor, skåp i mellenmörkt trä, spegel som stänkskydd, klinkergolv i porslin och flerfärgat golv
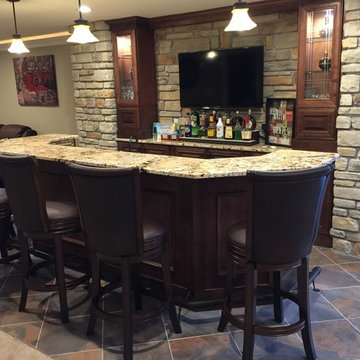
Classic bar design featuring characteristics of Tradition Bars
Larry Otte
Bild på en stor amerikansk linjär hemmabar med stolar, med klinkergolv i keramik, en undermonterad diskho, luckor med upphöjd panel, granitbänkskiva, beige stänkskydd, stänkskydd i stenkakel, flerfärgat golv och skåp i mellenmörkt trä
Bild på en stor amerikansk linjär hemmabar med stolar, med klinkergolv i keramik, en undermonterad diskho, luckor med upphöjd panel, granitbänkskiva, beige stänkskydd, stänkskydd i stenkakel, flerfärgat golv och skåp i mellenmörkt trä

Poulin Design Center
Idéer för små vintage linjära grått hemmabarer med vask, med luckor med upphöjd panel, skåp i mellenmörkt trä, granitbänkskiva, grått stänkskydd, stänkskydd i keramik, klinkergolv i porslin och flerfärgat golv
Idéer för små vintage linjära grått hemmabarer med vask, med luckor med upphöjd panel, skåp i mellenmörkt trä, granitbänkskiva, grått stänkskydd, stänkskydd i keramik, klinkergolv i porslin och flerfärgat golv
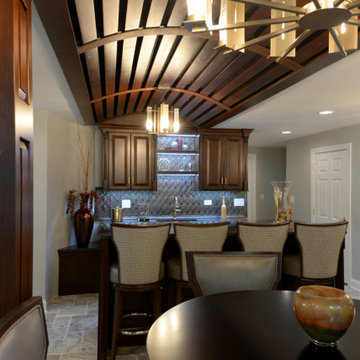
Home Bar/Entertainment Area. Architectural feature includes vaulted, arched wood ceiling that accentuates the bar area. Bar stools swivel adding comfort and ease of use for friends and relatives. Upholstered in treated leather on the seat and inside backs, they offer easy maintenance while contrast fabric backs provide smart style.
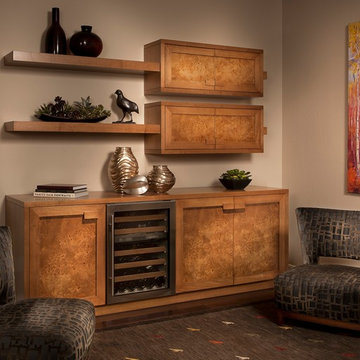
Custom wood Wine Bar Area. Built in mounted shelves with cabinets. Wood countertop with storage cabinets below. Built in Wine Fridge for storage as well.
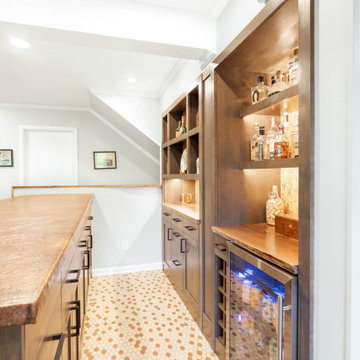
Basement bar refresh features includes hand hammered copper countertop, live edge back bar countertop and wood detail on knee wall, cork backsplash behind custom shelving and beverage fridge.
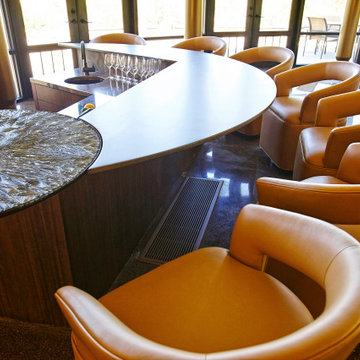
Inspiration för en mycket stor funkis flerfärgade u-formad flerfärgat hemmabar med vask, med en undermonterad diskho, skåp i mellenmörkt trä, bänkskiva i glas, flerfärgad stänkskydd, stänkskydd i kalk och flerfärgat golv
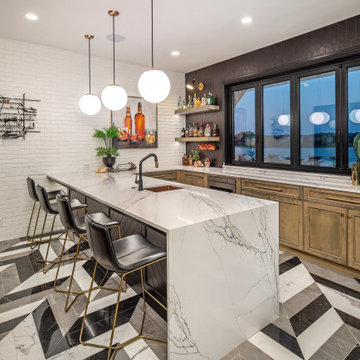
Klassisk inredning av en mycket stor vita u-formad vitt hemmabar med vask, med en undermonterad diskho, luckor med infälld panel, skåp i mellenmörkt trä, marmorbänkskiva, klinkergolv i porslin och flerfärgat golv
Hemmabar, med skåp i mellenmörkt trä och flerfärgat golv
1