Hemmabar, med luckor med infälld panel och skåp i mellenmörkt trä
Sortera efter:
Budget
Sortera efter:Populärt i dag
1 - 20 av 548 foton
Artikel 1 av 3

Picture Perfect House
Inspiration för mellanstora klassiska linjära svart hemmabarer med vask, med vitt stänkskydd, stänkskydd i trä, svart golv, skåp i mellenmörkt trä, en undermonterad diskho, luckor med infälld panel, bänkskiva i täljsten och skiffergolv
Inspiration för mellanstora klassiska linjära svart hemmabarer med vask, med vitt stänkskydd, stänkskydd i trä, svart golv, skåp i mellenmörkt trä, en undermonterad diskho, luckor med infälld panel, bänkskiva i täljsten och skiffergolv

Builder: Michels Homes
Interior Design: Talla Skogmo Interior Design
Cabinetry Design: Megan at Michels Homes
Photography: Scott Amundson Photography
Idéer för att renovera en liten maritim bruna linjär brunt hemmabar, med luckor med infälld panel, skåp i mellenmörkt trä, träbänkskiva, brunt stänkskydd, stänkskydd i trä, mellanmörkt trägolv och brunt golv
Idéer för att renovera en liten maritim bruna linjär brunt hemmabar, med luckor med infälld panel, skåp i mellenmörkt trä, träbänkskiva, brunt stänkskydd, stänkskydd i trä, mellanmörkt trägolv och brunt golv

Bild på en liten vintage linjär hemmabar med vask, med en undermonterad diskho, luckor med infälld panel, skåp i mellenmörkt trä, granitbänkskiva, flerfärgad stänkskydd, stänkskydd i stickkakel, ljust trägolv och brunt golv

The 100-year old home’s kitchen was old and just didn’t function well. A peninsula in the middle of the main part of the kitchen blocked the path from the back door. This forced the homeowners to mostly use an odd, U-shaped corner of the kitchen.
Design objectives:
-Add an island
-Wow-factor design
-Incorporate arts and crafts with a touch of Mid-century modern style
-Allow for a better work triangle when cooking
-Create a seamless path coming into the home from the backdoor
-Make all the countertops in the space 36” high (the old kitchen had different base cabinet heights)
Design challenges to be solved:
-Island design
-Where to place the sink and dishwasher
-The family’s main entrance into the home is a back door located within the kitchen space. Samantha needed to find a way to make an unobstructed path through the kitchen to the outside
-A large eating area connected to the kitchen felt slightly misplaced – Samantha wanted to bring the kitchen and materials more into this area
-The client does not like appliance garages/cabinets to the counter. The more countertop space, the better!
Design solutions:
-Adding the right island made all the difference! Now the family has a couple of seats within the kitchen space. -Multiple walkways facilitate traffic flow.
-Multiple pantry cabinets (both shallow and deep) are placed throughout the space. A couple of pantry cabinets were even added to the back door wall and wrap around into the breakfast nook to give the kitchen a feel of extending into the adjoining eating area.
-Upper wall cabinets with clear glass offer extra lighting and the opportunity for the client to display her beautiful vases and plates. They add and an airy feel to the space.
-The kitchen had two large existing windows that were ideal for a sink placement. The window closest to the back door made the most sense due to the fact that the other window was in the corner. Now that the sink had a place, we needed to worry about the dishwasher. Samantha didn’t want the dishwasher to be in the way of people coming in the back door – it’s now in the island right across from the sink.
-The homeowners love Motawi Tile. Some fantastic pieces are placed within the backsplash throughout the kitchen. -Larger tiles with borders make for nice accent pieces over the rangetop and by the bar/beverage area.
-The adjacent area for eating is a gorgeous nook with massive windows. We added a built-in furniture-style banquette with additional lower storage cabinets in the same finish. It’s a great way to connect and blend the two areas into what now feels like one big space!

Exempel på en modern flerfärgade flerfärgat hemmabar, med luckor med infälld panel, bänkskiva i kvartsit, mellanmörkt trägolv, skåp i mellenmörkt trä och spegel som stänkskydd

Joshua Caldwell
Bild på en stor rustik bruna u-formad brunt hemmabar med stolar, med skåp i mellenmörkt trä, luckor med infälld panel, grått stänkskydd, mellanmörkt trägolv och brunt golv
Bild på en stor rustik bruna u-formad brunt hemmabar med stolar, med skåp i mellenmörkt trä, luckor med infälld panel, grått stänkskydd, mellanmörkt trägolv och brunt golv

We are so excited to share the finished photos of this year's Homearama we were lucky to be a part of thanks to G.A. White Homes. This space uses Marsh Furniture's Apex door style to create a uniquely clean and modern living space. The Apex door style is very minimal making it the perfect cabinet to showcase statement pieces like the brick in this kitchen.
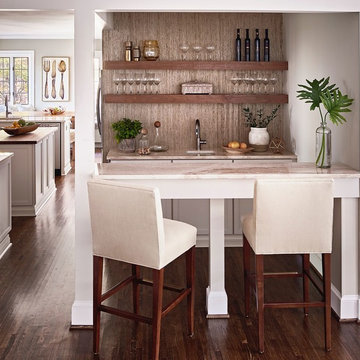
Kitchen Renovation & Wet Bar design
Idéer för små funkis linjära hemmabarer med vask, med en undermonterad diskho, skåp i mellenmörkt trä, beige stänkskydd, mörkt trägolv, brunt golv och luckor med infälld panel
Idéer för små funkis linjära hemmabarer med vask, med en undermonterad diskho, skåp i mellenmörkt trä, beige stänkskydd, mörkt trägolv, brunt golv och luckor med infälld panel

Inspiration för stora amerikanska l-formade hemmabarer med stolar, med en undermonterad diskho, luckor med infälld panel, skåp i mellenmörkt trä, träbänkskiva, brunt stänkskydd, stänkskydd i trä och mellanmörkt trägolv
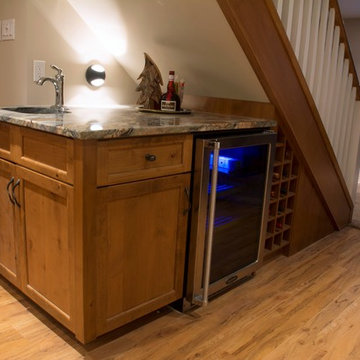
Bild på en liten vintage linjär hemmabar med vask, med en undermonterad diskho, luckor med infälld panel, skåp i mellenmörkt trä, mellanmörkt trägolv och brunt golv
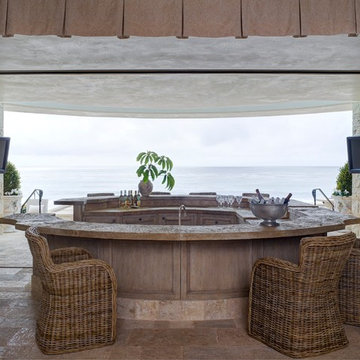
Richard Powers
Foto på en medelhavsstil u-formad hemmabar med stolar, med luckor med infälld panel och skåp i mellenmörkt trä
Foto på en medelhavsstil u-formad hemmabar med stolar, med luckor med infälld panel och skåp i mellenmörkt trä

Exempel på en mellanstor modern grå u-formad grått hemmabar med vask, med en undermonterad diskho, luckor med infälld panel, skåp i mellenmörkt trä, bänkskiva i kvarts, svart stänkskydd, stänkskydd i porslinskakel, klinkergolv i porslin och grått golv
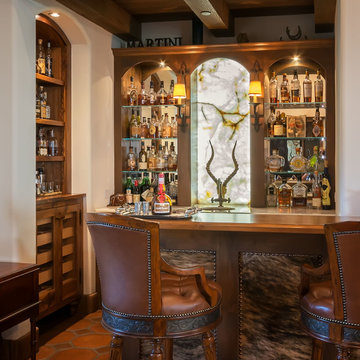
Cozy well stocked quartzite back lite bar and custom mahogany humidor, cedar lined and featuring glass doors with pull out shelves. Each drawer with removable cigar caddies displays homeowner's extensive cigar collection.

Inredning av en klassisk stor parallell hemmabar med stolar, med en undermonterad diskho, klinkergolv i keramik, luckor med infälld panel, skåp i mellenmörkt trä, granitbänkskiva, grått stänkskydd, spegel som stänkskydd och rött golv
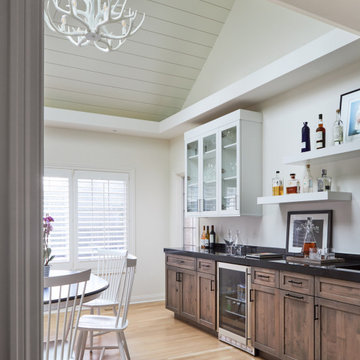
Inspiration för stora klassiska linjära svart hemmabarer med vask, med en undermonterad diskho, luckor med infälld panel, skåp i mellenmörkt trä, bänkskiva i kvarts, mellanmörkt trägolv och brunt golv

A close up view of the family room's bar cabinetry details.
Exempel på en mellanstor medelhavsstil vita parallell vitt hemmabar, med luckor med infälld panel, skåp i mellenmörkt trä, marmorbänkskiva, blått stänkskydd, stänkskydd i marmor, klinkergolv i terrakotta och beiget golv
Exempel på en mellanstor medelhavsstil vita parallell vitt hemmabar, med luckor med infälld panel, skåp i mellenmörkt trä, marmorbänkskiva, blått stänkskydd, stänkskydd i marmor, klinkergolv i terrakotta och beiget golv

Bild på en stor vintage vita parallell vitt hemmabar med vask, med en undermonterad diskho, luckor med infälld panel, skåp i mellenmörkt trä, bänkskiva i kvarts, vitt stänkskydd, stänkskydd i keramik, ljust trägolv och beiget golv
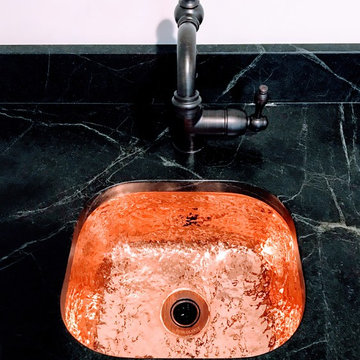
Close up of the sink of the wet bar
Exempel på en mellanstor lantlig linjär hemmabar med vask, med en undermonterad diskho, luckor med infälld panel, skåp i mellenmörkt trä, bänkskiva i täljsten, mellanmörkt trägolv och brunt golv
Exempel på en mellanstor lantlig linjär hemmabar med vask, med en undermonterad diskho, luckor med infälld panel, skåp i mellenmörkt trä, bänkskiva i täljsten, mellanmörkt trägolv och brunt golv
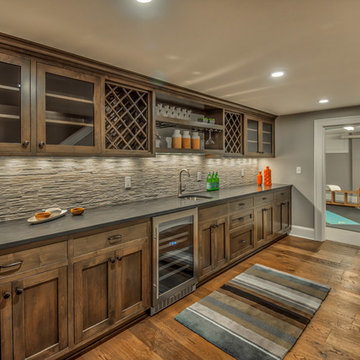
Exempel på en mycket stor medelhavsstil linjär hemmabar med vask, med en undermonterad diskho, luckor med infälld panel, skåp i mellenmörkt trä, bänkskiva i kvartsit, grått stänkskydd, stänkskydd i stenkakel, mellanmörkt trägolv och brunt golv
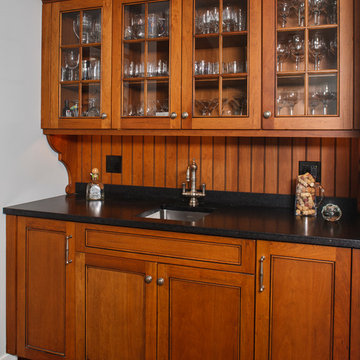
Wood-Mode "Brandywine Recessed" cabinetry in a Natural with Black Glaze Finish and Light Distressing on Cherry. Countertop in Cambrian Black Antiqued Granite. This is a fantastic contrast to the Vintage Nordic White on Maple Finish in the kitchen. Photo: John Martinelli
Hemmabar, med luckor med infälld panel och skåp i mellenmörkt trä
1