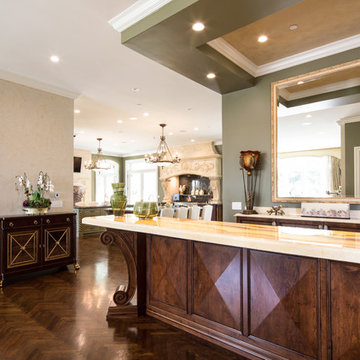Hemmabar, med skåp i mörkt trä och bänkskiva i onyx
Sortera efter:
Budget
Sortera efter:Populärt i dag
21 - 40 av 101 foton
Artikel 1 av 3

Stephen Reed Photography
Idéer för en mellanstor klassisk svarta linjär hemmabar med vask, med en undermonterad diskho, luckor med infälld panel, skåp i mörkt trä, bänkskiva i onyx, brunt stänkskydd, stänkskydd i trä, mellanmörkt trägolv och brunt golv
Idéer för en mellanstor klassisk svarta linjär hemmabar med vask, med en undermonterad diskho, luckor med infälld panel, skåp i mörkt trä, bänkskiva i onyx, brunt stänkskydd, stänkskydd i trä, mellanmörkt trägolv och brunt golv
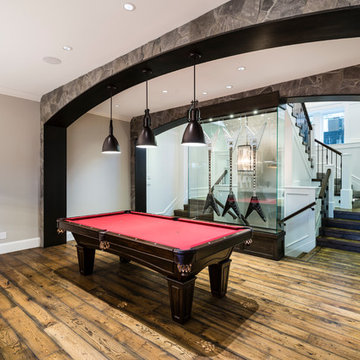
The “Rustic Classic” is a 17,000 square foot custom home built for a special client, a famous musician who wanted a home befitting a rockstar. This Langley, B.C. home has every detail you would want on a custom build.
For this home, every room was completed with the highest level of detail and craftsmanship; even though this residence was a huge undertaking, we didn’t take any shortcuts. From the marble counters to the tasteful use of stone walls, we selected each material carefully to create a luxurious, livable environment. The windows were sized and placed to allow for a bright interior, yet they also cultivate a sense of privacy and intimacy within the residence. Large doors and entryways, combined with high ceilings, create an abundance of space.
A home this size is meant to be shared, and has many features intended for visitors, such as an expansive games room with a full-scale bar, a home theatre, and a kitchen shaped to accommodate entertaining. In any of our homes, we can create both spaces intended for company and those intended to be just for the homeowners - we understand that each client has their own needs and priorities.
Our luxury builds combine tasteful elegance and attention to detail, and we are very proud of this remarkable home. Contact us if you would like to set up an appointment to build your next home! Whether you have an idea in mind or need inspiration, you’ll love the results.
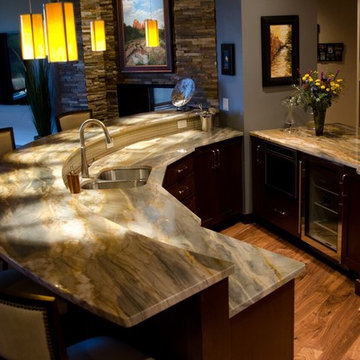
Inredning av en modern mellanstor hemmabar, med en undermonterad diskho, skåp i shakerstil, skåp i mörkt trä, bänkskiva i onyx och mellanmörkt trägolv
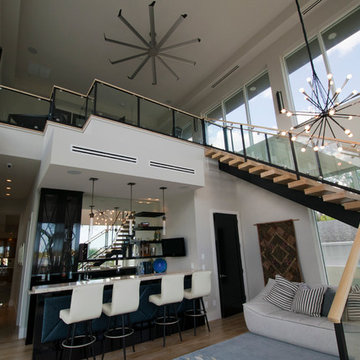
Jessa Andre Studios
Idéer för stora funkis u-formade hemmabarer med stolar, med en undermonterad diskho, skåp i mörkt trä, bänkskiva i onyx, spegel som stänkskydd och ljust trägolv
Idéer för stora funkis u-formade hemmabarer med stolar, med en undermonterad diskho, skåp i mörkt trä, bänkskiva i onyx, spegel som stänkskydd och ljust trägolv
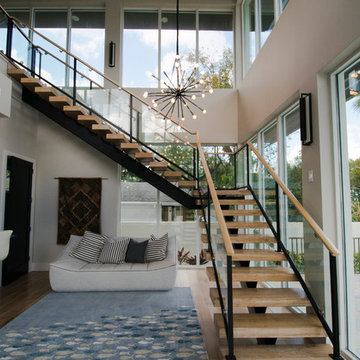
Jessa Andre Studios
Inspiration för en stor funkis u-formad hemmabar med stolar, med en undermonterad diskho, skåp i mörkt trä, bänkskiva i onyx och ljust trägolv
Inspiration för en stor funkis u-formad hemmabar med stolar, med en undermonterad diskho, skåp i mörkt trä, bänkskiva i onyx och ljust trägolv
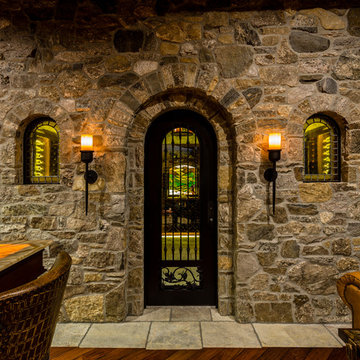
Timeless Tuscan on the Bluff
Inredning av en medelhavsstil hemmabar med stolar, med skåp i mörkt trä, bänkskiva i onyx, mellanmörkt trägolv och brunt golv
Inredning av en medelhavsstil hemmabar med stolar, med skåp i mörkt trä, bänkskiva i onyx, mellanmörkt trägolv och brunt golv
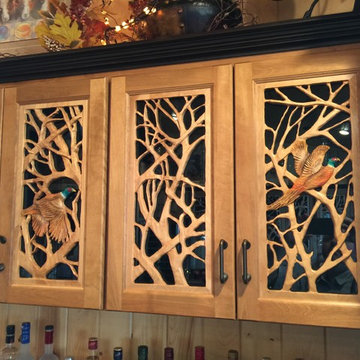
Inspiration för en mellanstor lantlig linjär hemmabar med stolar, med en undermonterad diskho, luckor med glaspanel, skåp i mörkt trä, bänkskiva i onyx, stänkskydd i trä, heltäckningsmatta och grått golv
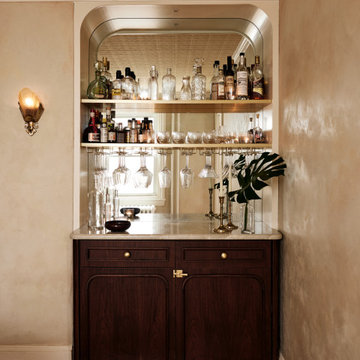
Dining Room built-in bar featuring a new tin ceiling, plaster walls, amber slipper shade sconces, painted frame niche with walnut & onyx bar with a glass backsplash and brass shelves custom fit to our client's needs.
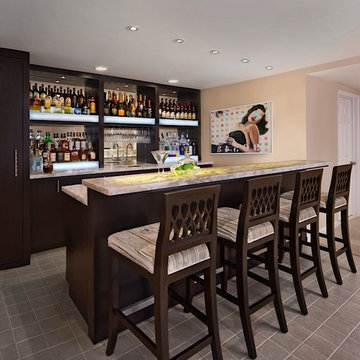
Beth Singer
Inredning av en modern hemmabar med stolar, med en undermonterad diskho, öppna hyllor, skåp i mörkt trä, bänkskiva i onyx och spegel som stänkskydd
Inredning av en modern hemmabar med stolar, med en undermonterad diskho, öppna hyllor, skåp i mörkt trä, bänkskiva i onyx och spegel som stänkskydd
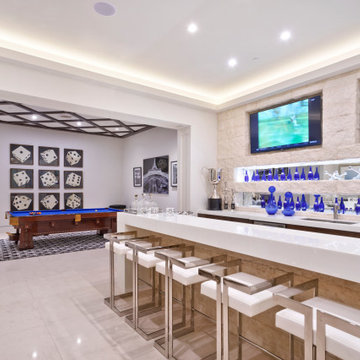
Bild på en stor vintage bruna brunt hemmabar, med en undermonterad diskho, skåp i mörkt trä, bänkskiva i onyx, brunt stänkskydd och stänkskydd i trä
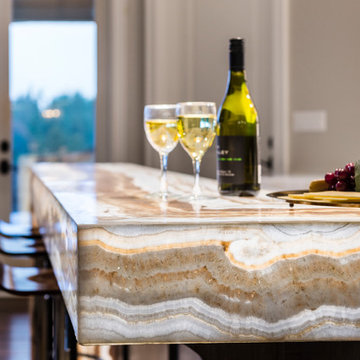
The “Rustic Classic” is a 17,000 square foot custom home built for a special client, a famous musician who wanted a home befitting a rockstar. This Langley, B.C. home has every detail you would want on a custom build.
For this home, every room was completed with the highest level of detail and craftsmanship; even though this residence was a huge undertaking, we didn’t take any shortcuts. From the marble counters to the tasteful use of stone walls, we selected each material carefully to create a luxurious, livable environment. The windows were sized and placed to allow for a bright interior, yet they also cultivate a sense of privacy and intimacy within the residence. Large doors and entryways, combined with high ceilings, create an abundance of space.
A home this size is meant to be shared, and has many features intended for visitors, such as an expansive games room with a full-scale bar, a home theatre, and a kitchen shaped to accommodate entertaining. In any of our homes, we can create both spaces intended for company and those intended to be just for the homeowners - we understand that each client has their own needs and priorities.
Our luxury builds combine tasteful elegance and attention to detail, and we are very proud of this remarkable home. Contact us if you would like to set up an appointment to build your next home! Whether you have an idea in mind or need inspiration, you’ll love the results.
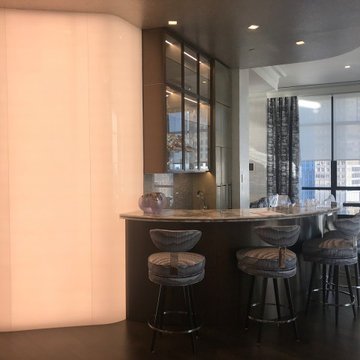
Stunning home bar with unique light column, gemstone counter top, glass door cabinetry, two level counter-top, fancy bar stools. Opens to dining area, living room area. Fabric sandwiched glass back splash. Light column routed into floor. We built a curved plaster soffit to mimic the curve of the bar. We placed the wall paper on one section of the sheet rock soffit. Creating the curve takes skill and precision. Custom pullouts for alcohol.
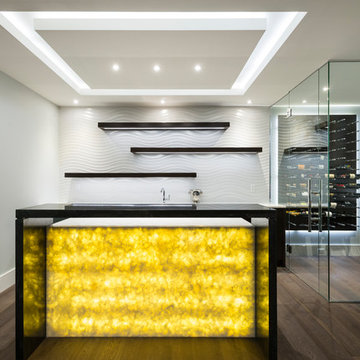
The objective was to create a warm neutral space to later customize to a specific colour palate/preference of the end user for this new construction home being built to sell. A high-end contemporary feel was requested to attract buyers in the area. An impressive kitchen that exuded high class and made an impact on guests as they entered the home, without being overbearing. The space offers an appealing open floorplan conducive to entertaining with indoor-outdoor flow.
Due to the spec nature of this house, the home had to remain appealing to the builder, while keeping a broad audience of potential buyers in mind. The challenge lay in creating a unique look, with visually interesting materials and finishes, while not being so unique that potential owners couldn’t envision making it their own. The focus on key elements elevates the look, while other features blend and offer support to these striking components. As the home was built for sale, profitability was important; materials were sourced at best value, while retaining high-end appeal. Adaptations to the home’s original design plan improve flow and usability within the kitchen-greatroom. The client desired a rich dark finish. The chosen colours tie the kitchen to the rest of the home (creating unity as combination, colours and materials, is repeated throughout).
Photos- Paul Grdina
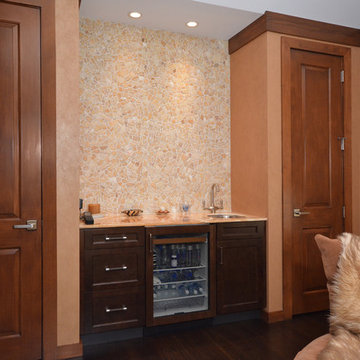
Modern Master Bedroom Bar Sue Sotera
onyx stone backsplash
Idéer för mellanstora funkis hemmabarer, med en undermonterad diskho, skåp i shakerstil, skåp i mörkt trä, bänkskiva i onyx, beige stänkskydd, stänkskydd i stenkakel, mörkt trägolv och brunt golv
Idéer för mellanstora funkis hemmabarer, med en undermonterad diskho, skåp i shakerstil, skåp i mörkt trä, bänkskiva i onyx, beige stänkskydd, stänkskydd i stenkakel, mörkt trägolv och brunt golv
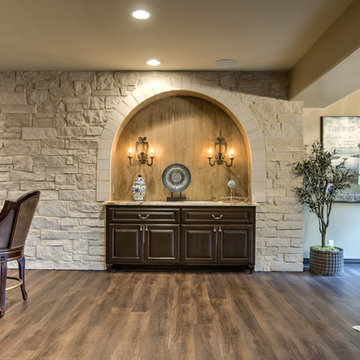
Inredning av en klassisk u-formad hemmabar med stolar, med en undermonterad diskho, luckor med upphöjd panel, skåp i mörkt trä, bänkskiva i onyx och stänkskydd i sten
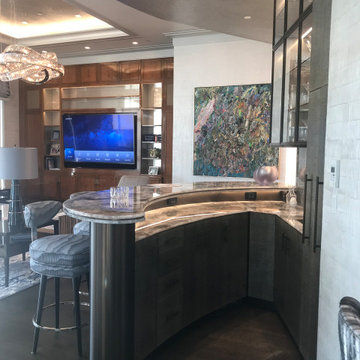
This amazing European bistro style bar sits in the middle of an open concept Manhattan apartment. The light column and metallic paint add a festive showy theme to this entertaining space. The curve of the bar – We built a curved plaster soffit to mimic the curve of the bar. We placed the wall paper on one section of the sheet rock soffit. Creating the curve takes skill and precision.
Bar area installation included a semi precious agate stone countertop, fabric sandwiched backsplash and custom pullouts for alcohol. The bar has a lighted lower level counter space for mixing drinks. And with the unique light column, it would be hard to break a glass.
Pearlized wallpaper throughout.
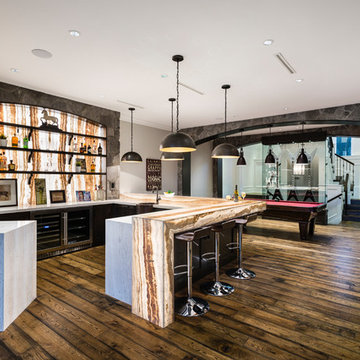
The “Rustic Classic” is a 17,000 square foot custom home built for a special client, a famous musician who wanted a home befitting a rockstar. This Langley, B.C. home has every detail you would want on a custom build.
For this home, every room was completed with the highest level of detail and craftsmanship; even though this residence was a huge undertaking, we didn’t take any shortcuts. From the marble counters to the tasteful use of stone walls, we selected each material carefully to create a luxurious, livable environment. The windows were sized and placed to allow for a bright interior, yet they also cultivate a sense of privacy and intimacy within the residence. Large doors and entryways, combined with high ceilings, create an abundance of space.
A home this size is meant to be shared, and has many features intended for visitors, such as an expansive games room with a full-scale bar, a home theatre, and a kitchen shaped to accommodate entertaining. In any of our homes, we can create both spaces intended for company and those intended to be just for the homeowners - we understand that each client has their own needs and priorities.
Our luxury builds combine tasteful elegance and attention to detail, and we are very proud of this remarkable home. Contact us if you would like to set up an appointment to build your next home! Whether you have an idea in mind or need inspiration, you’ll love the results.
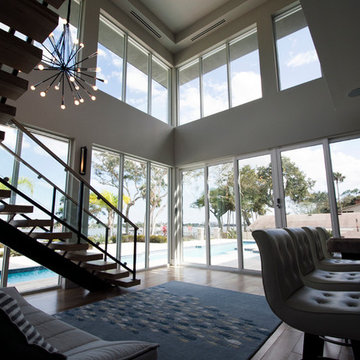
Jessa Andre Studios
Idéer för mellanstora funkis parallella hemmabarer med stolar, med släta luckor, skåp i mörkt trä, bänkskiva i onyx, spegel som stänkskydd och ljust trägolv
Idéer för mellanstora funkis parallella hemmabarer med stolar, med släta luckor, skåp i mörkt trä, bänkskiva i onyx, spegel som stänkskydd och ljust trägolv
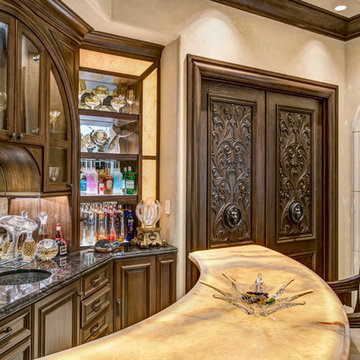
Photo by Wade Blissard
Idéer för en medelhavsstil beige u-formad hemmabar med stolar, med en nedsänkt diskho, luckor med upphöjd panel, skåp i mörkt trä, bänkskiva i onyx, spegel som stänkskydd, travertin golv och beiget golv
Idéer för en medelhavsstil beige u-formad hemmabar med stolar, med en nedsänkt diskho, luckor med upphöjd panel, skåp i mörkt trä, bänkskiva i onyx, spegel som stänkskydd, travertin golv och beiget golv
Hemmabar, med skåp i mörkt trä och bänkskiva i onyx
2
