Hemmabar, med skåp i mörkt trä och brunt golv
Sortera efter:
Budget
Sortera efter:Populärt i dag
81 - 100 av 2 032 foton
Artikel 1 av 3

High Res Media
Inspiration för mellanstora medelhavsstil linjära brunt hemmabarer med stolar, med öppna hyllor, skåp i mörkt trä, träbänkskiva, mörkt trägolv, brunt stänkskydd, stänkskydd i trä och brunt golv
Inspiration för mellanstora medelhavsstil linjära brunt hemmabarer med stolar, med öppna hyllor, skåp i mörkt trä, träbänkskiva, mörkt trägolv, brunt stänkskydd, stänkskydd i trä och brunt golv

Builder: J. Peterson Homes
Interior Designer: Francesca Owens
Photographers: Ashley Avila Photography, Bill Hebert, & FulView
Capped by a picturesque double chimney and distinguished by its distinctive roof lines and patterned brick, stone and siding, Rookwood draws inspiration from Tudor and Shingle styles, two of the world’s most enduring architectural forms. Popular from about 1890 through 1940, Tudor is characterized by steeply pitched roofs, massive chimneys, tall narrow casement windows and decorative half-timbering. Shingle’s hallmarks include shingled walls, an asymmetrical façade, intersecting cross gables and extensive porches. A masterpiece of wood and stone, there is nothing ordinary about Rookwood, which combines the best of both worlds.
Once inside the foyer, the 3,500-square foot main level opens with a 27-foot central living room with natural fireplace. Nearby is a large kitchen featuring an extended island, hearth room and butler’s pantry with an adjacent formal dining space near the front of the house. Also featured is a sun room and spacious study, both perfect for relaxing, as well as two nearby garages that add up to almost 1,500 square foot of space. A large master suite with bath and walk-in closet which dominates the 2,700-square foot second level which also includes three additional family bedrooms, a convenient laundry and a flexible 580-square-foot bonus space. Downstairs, the lower level boasts approximately 1,000 more square feet of finished space, including a recreation room, guest suite and additional storage.
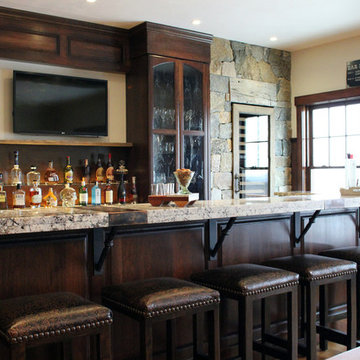
A perfect blend of old world charm and modern luxury, this home is sure to be a neighborhood favorite. An open layout with inviting fireplaces make this the perfect place for entertaining and relaxing. Around the home you will find unique stone accents, wood and metal staircases, custom kitchen and bathrooms, and a rec room complete with bar and pool table.
This craftsman style residence uses a mix of the Boston Blend Mosaic and Square & Rectangular thin stone veneer. It was used as a kitchen backsplash, interior wall accent, on multiple fireplaces, and stone archways. Great care was taken so the stones could be installed without a mortared joint. Corners were used along archways to create the illusion of full thickness stones and to allow for a more consistent and complete look. Scattered throughout, the mason cut custom large pieces of stone and wood to use as focal points.
New England’s finest real stone veneer was the perfect choice to pair with the rustic décor. The variety of colors offered in our popular Boston Blend complement any design setting with an elegant touch.
For more photos and video, please visit www.stoneyard.com/973

Bourbon room, brick accent walls, open drum hanging light fixture, white painted baseboard, opens to outdoor living space and game room
Inspiration för mellanstora klassiska linjära svart hemmabarer, med skåp i mörkt trä, grått stänkskydd, stänkskydd i tegel, laminatgolv och brunt golv
Inspiration för mellanstora klassiska linjära svart hemmabarer, med skåp i mörkt trä, grått stänkskydd, stänkskydd i tegel, laminatgolv och brunt golv
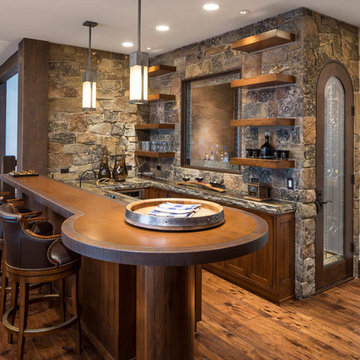
Inspiration för rustika u-formade hemmabarer med stolar, med öppna hyllor, skåp i mörkt trä, stänkskydd i stenkakel, brunt golv och mellanmörkt trägolv
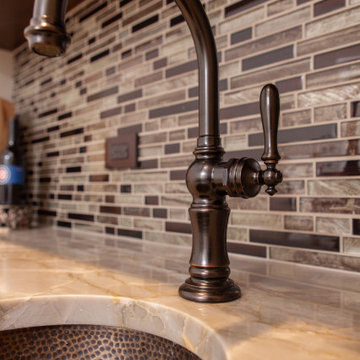
Idéer för att renovera en mellanstor vintage vita u-formad vitt hemmabar med vask, med en undermonterad diskho, skåp i shakerstil, skåp i mörkt trä, bänkskiva i kvartsit, brunt stänkskydd, stänkskydd i mosaik, klinkergolv i porslin och brunt golv
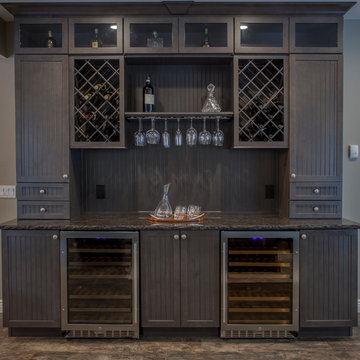
Inspiration för mellanstora moderna linjära hemmabarer, med skåp i mörkt trä, granitbänkskiva, mörkt trägolv och brunt golv
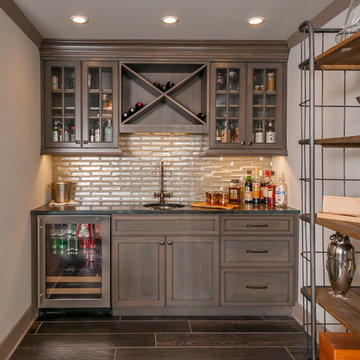
Mimi Erickson
Idéer för vintage linjära hemmabarer med vask, med en undermonterad diskho, luckor med glaspanel, skåp i mörkt trä, beige stänkskydd, mörkt trägolv och brunt golv
Idéer för vintage linjära hemmabarer med vask, med en undermonterad diskho, luckor med glaspanel, skåp i mörkt trä, beige stänkskydd, mörkt trägolv och brunt golv
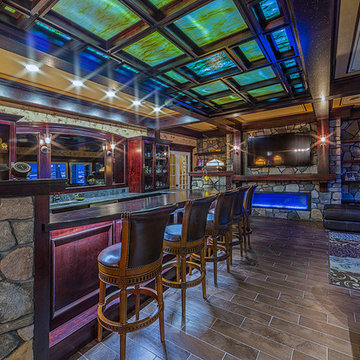
Photo by Everett Regal http://eregalstudio.com/
Rustik inredning av en stor l-formad hemmabar med vask, med granitbänkskiva, klinkergolv i porslin, brunt golv, skåp i mörkt trä och luckor med infälld panel
Rustik inredning av en stor l-formad hemmabar med vask, med granitbänkskiva, klinkergolv i porslin, brunt golv, skåp i mörkt trä och luckor med infälld panel

Jeff Dow Photography
Rustik inredning av en mellanstor gröna parallell grönt hemmabar med stolar, med en undermonterad diskho, skåp i mörkt trä, bänkskiva i onyx, grått stänkskydd, stänkskydd i metallkakel, brunt golv, luckor med upphöjd panel och mellanmörkt trägolv
Rustik inredning av en mellanstor gröna parallell grönt hemmabar med stolar, med en undermonterad diskho, skåp i mörkt trä, bänkskiva i onyx, grått stänkskydd, stänkskydd i metallkakel, brunt golv, luckor med upphöjd panel och mellanmörkt trägolv

This rustic-inspired basement includes an entertainment area, two bars, and a gaming area. The renovation created a bathroom and guest room from the original office and exercise room. To create the rustic design the renovation used different naturally textured finishes, such as Coretec hard pine flooring, wood-look porcelain tile, wrapped support beams, walnut cabinetry, natural stone backsplashes, and fireplace surround,

Foto på en mellanstor vintage vita parallell hemmabar med vask, med en undermonterad diskho, luckor med infälld panel, skåp i mörkt trä, bänkskiva i kvarts, vitt stänkskydd, stänkskydd i tunnelbanekakel, vinylgolv och brunt golv
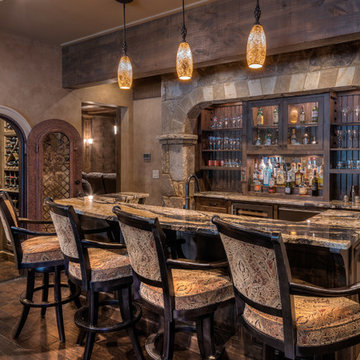
James Harris
Rustik inredning av en stor grå parallell grått hemmabar, med luckor med upphöjd panel, skåp i mörkt trä, mörkt trägolv och brunt golv
Rustik inredning av en stor grå parallell grått hemmabar, med luckor med upphöjd panel, skåp i mörkt trä, mörkt trägolv och brunt golv
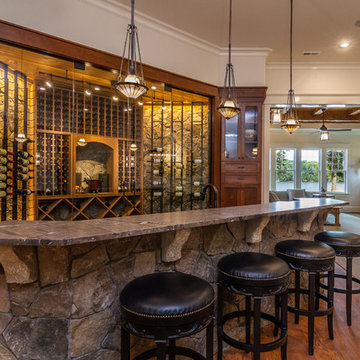
Inspiration för rustika parallella grått hemmabarer med stolar, med skåp i shakerstil, skåp i mörkt trä, mörkt trägolv och brunt golv

Enjoy Entertaining? Consider adding a bar to your basement and other entertainment spaces. The black farmhouse sink is a unique addition to this bar!
Meyer Design
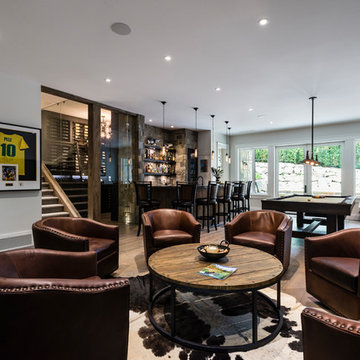
Downstairs the entertainment continues with a wine room, full bar, theatre, and golf simulator. Sound-proofing and Control-4 automation ease comfort and operation, so the media room can be optimized to allow multi-generation entertaining or optimal sports/event venue enjoyment. A bathroom off the social space ensures rambunctious entertainment is contained to the basement… and to top it all off, the room opens onto a landscaped putting green.
photography: Paul Grdina

36" SubZero Pro Refrigerator anchors one end of the back wall of this basement bar. The other side is a hidden pantry cabinet. The wall cabinets were brought down the countertop and include glass doors and glass shelves. Glass shelves span the width between the cabients and sit in front of a back lit glass panel that adds to the ambiance of the bar. Undercounter wine refrigerators were incorporated on the back wall as well.

This charming European-inspired home juxtaposes old-world architecture with more contemporary details. The exterior is primarily comprised of granite stonework with limestone accents. The stair turret provides circulation throughout all three levels of the home, and custom iron windows afford expansive lake and mountain views. The interior features custom iron windows, plaster walls, reclaimed heart pine timbers, quartersawn oak floors and reclaimed oak millwork.
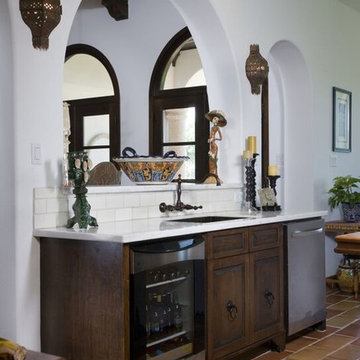
Bild på en mellanstor medelhavsstil linjär hemmabar med vask, med en undermonterad diskho, luckor med upphöjd panel, skåp i mörkt trä, vitt stänkskydd, stänkskydd i tunnelbanekakel, klinkergolv i terrakotta och brunt golv
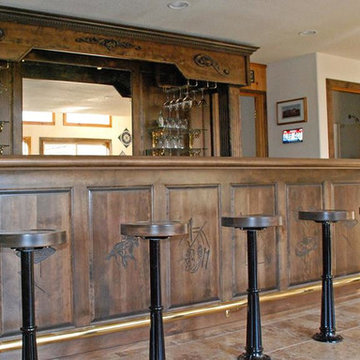
Exempel på en stor rustik parallell drinkvagn, med luckor med upphöjd panel, skåp i mörkt trä, träbänkskiva, klinkergolv i keramik, spegel som stänkskydd och brunt golv
Hemmabar, med skåp i mörkt trä och brunt golv
5