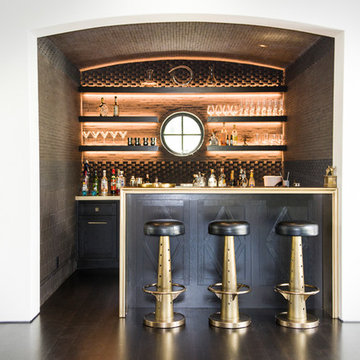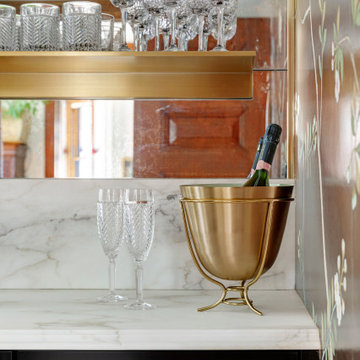Hemmabar, med skåp i shakerstil och släta luckor
Sortera efter:
Budget
Sortera efter:Populärt i dag
1 - 20 av 14 906 foton
Artikel 1 av 3

Exempel på en mellanstor modern grå linjär grått hemmabar med vask, med en undermonterad diskho, släta luckor, skåp i mellenmörkt trä, marmorbänkskiva, grått stänkskydd, stänkskydd i sten och mörkt trägolv

DENISE DAVIES
Inspiration för en mellanstor funkis grå linjär grått hemmabar med vask, med släta luckor, skåp i mellenmörkt trä, bänkskiva i täljsten, grått stänkskydd, ljust trägolv, en undermonterad diskho och beiget golv
Inspiration för en mellanstor funkis grå linjär grått hemmabar med vask, med släta luckor, skåp i mellenmörkt trä, bänkskiva i täljsten, grått stänkskydd, ljust trägolv, en undermonterad diskho och beiget golv

Turned an empty, unused formal living room into a hip bourbon bar and library lounge for a couple who relocated to DFW from Louisville, KY. They wanted a place they could entertain friends or just hang out and relax with a cocktail or a good book. We added the wet bar and library shelves, and kept things modern and warm, with a wink to the prohibition era. The formerly deserted room is now their favorite spot.
Photos by Michael Hunter Photography

Inredning av en klassisk vita linjär vitt hemmabar, med skåp i shakerstil, skåp i ljust trä, marmorbänkskiva, vitt stänkskydd, stänkskydd i tunnelbanekakel, ljust trägolv och beiget golv

Download our free ebook, Creating the Ideal Kitchen. DOWNLOAD NOW
For many, extra time at home during COVID left them wanting more from their homes. Whether you realized the shortcomings of your space or simply wanted to combat boredom, a well-designed and functional home was no longer a want, it became a need. Tina found herself wanting more from her Old Irving Park home and reached out to The Kitchen Studio about adding function to her kitchen to make the most of the available real estate.
At the end of the day, there is nothing better than returning home to a bright and happy space you love. And this kitchen wasn’t that for Tina. Dark and dated, with a palette from the past and features that didn’t make the most of the available square footage, this remodel required vision and a fresh approach to the space. Lead designer, Stephanie Cole’s main design goal was better flow, while adding greater functionality with organized storage, accessible open shelving, and an overall sense of cohesion with the adjoining family room.
The original kitchen featured a large pizza oven, which was rarely used, yet its footprint limited storage space. The nearby pantry had become a catch-all, lacking the organization needed in the home. The initial plan was to keep the pizza oven, but eventually Tina realized she preferred the design possibilities that came from removing this cumbersome feature, with the goal of adding function throughout the upgraded and elevated space. Eliminating the pantry added square footage and length to the kitchen for greater function and more storage. This redesigned space reflects how she lives and uses her home, as well as her love for entertaining.
The kitchen features a classic, clean, and timeless palette. White cabinetry, with brass and bronze finishes, contrasts with rich wood flooring, and lets the large, deep blue island in Woodland’s custom color Harbor – a neutral, yet statement color – draw your eye.
The kitchen was the main priority. In addition to updating and elevating this space, Tina wanted to maximize what her home had to offer. From moving the location of the patio door and eliminating a window to removing an existing closet in the mudroom and the cluttered pantry, the kitchen footprint grew. Once the floorplan was set, it was time to bring cohesion to her home, creating connection between the kitchen and surrounding spaces.
The color palette carries into the mudroom, where we added beautiful new cabinetry, practical bench seating, and accessible hooks, perfect for guests and everyday living. The nearby bar continues the aesthetic, with stunning Carrara marble subway tile, hints of brass and bronze, and a design that further captures the vibe of the kitchen.
Every home has its unique design challenges. But with a fresh perspective and a bit of creativity, there is always a way to give the client exactly what they want [and need]. In this particular kitchen, the existing soffits and high slanted ceilings added a layer of complexity to the lighting layout and upper perimeter cabinets.
While a space needs to look good, it also needs to function well. This meant making the most of the height of the room and accounting for the varied ceiling features, while also giving Tina everything she wanted and more. Pendants and task lighting paired with an abundance of natural light amplify the bright aesthetic. The cabinetry layout and design compliments the soffits with subtle profile details that bring everything together. The tile selections add visual interest, drawing the eye to the focal area above the range. Glass-doored cabinets further customize the space and give the illusion of even more height within the room.
While her family may be grown and out of the house, Tina was focused on adding function without sacrificing a stunning aesthetic and dreamy finishes that make the kitchen the gathering place of any home. It was time to love her kitchen again, and if you’re wondering what she loves most, it’s the niche with glass door cabinetry and open shelving for display paired with the marble mosaic backsplash over the range and complimenting hood. Each of these features is a stunning point of interest within the kitchen – both brag-worthy additions to a perimeter layout that previously felt limited and lacking.
Whether your remodel is the result of special needs in your home or simply the excitement of focusing your energy on creating a fun new aesthetic, we are here for it. We love a good challenge because there is always a way to make a space better – adding function and beauty simultaneously.

This home was built in the early 2000’s. We completely reconfigured the kitchen, updated the breakfast room, added a bar to the living room, updated a powder room, a staircase and several fireplaces.
Interior Styling by Kristy Oatman. Photographs by Jordan Katz.
FEATURED IN
Colorado Nest

Inredning av en lantlig mellanstor vita linjär vitt hemmabar med vask, med klinkergolv i porslin, brunt golv, en undermonterad diskho, skåp i shakerstil, grå skåp, bänkskiva i kvarts, vitt stänkskydd och stänkskydd i keramik

This large space did not function well for this family of 6. The cabinetry they had did not go to the ceiling and offered very poor storage options. The island that existed was tiny in comparrison to the space.
By taking the cabinets to the ceiling, enlarging the island and adding large pantry's we were able to achieve the storage needed. Then the fun began, all of the decorative details that make this space so stunning. Beautiful tile for the backsplash and a custom metal hood. Lighting and hardware to complement the hood.
Then, the vintage runner and natural wood elements to make the space feel more homey.

Devon Banks - Photographer
Inspiration för en rustik linjär hemmabar med vask, med skåp i shakerstil, skåp i mörkt trä och mörkt trägolv
Inspiration för en rustik linjär hemmabar med vask, med skåp i shakerstil, skåp i mörkt trä och mörkt trägolv

Photograph by Jonas Ganzoni.
Shelves and cabinet installation by,
A.SLOAN CONSTRUCTION.
Bild på en medelhavsstil u-formad hemmabar med stolar, med skåp i shakerstil, svarta skåp, mörkt trägolv och brunt golv
Bild på en medelhavsstil u-formad hemmabar med stolar, med skåp i shakerstil, svarta skåp, mörkt trägolv och brunt golv

Marco Ricca
Inspiration för mellanstora klassiska grått hemmabarer, med grå skåp, brunt stänkskydd, bänkskiva i rostfritt stål, stänkskydd i keramik, klinkergolv i keramik, grått golv och skåp i shakerstil
Inspiration för mellanstora klassiska grått hemmabarer, med grå skåp, brunt stänkskydd, bänkskiva i rostfritt stål, stänkskydd i keramik, klinkergolv i keramik, grått golv och skåp i shakerstil

Exempel på en liten klassisk linjär hemmabar, med vita skåp, bänkskiva i kvartsit, mörkt trägolv och skåp i shakerstil

For this project we made all the bespoke joinery in our workshop - staircases, shelving, doors, under stairs bar -you name it - we made it.
Idéer för att renovera en funkis svarta svart hemmabar, med släta luckor, grå skåp, svart stänkskydd, ljust trägolv och beiget golv
Idéer för att renovera en funkis svarta svart hemmabar, med släta luckor, grå skåp, svart stänkskydd, ljust trägolv och beiget golv

Dry bar with tall Lincoln marble backsplash and vintage mirror. Flanked by deGournay wall mural.
Inspiration för stora klassiska parallella vitt hemmabarer, med skåp i shakerstil, svarta skåp, marmorbänkskiva, vitt stänkskydd och stänkskydd i marmor
Inspiration för stora klassiska parallella vitt hemmabarer, med skåp i shakerstil, svarta skåp, marmorbänkskiva, vitt stänkskydd och stänkskydd i marmor

Located in Old Seagrove, FL, this 1980's beach house was is steps away from the beach and a short walk from Seaside Square. Working with local general contractor, Corestruction, the existing 3 bedroom and 3 bath house was completely remodeled. Additionally, 3 more bedrooms and bathrooms were constructed over the existing garage and kitchen, staying within the original footprint. This modern coastal design focused on maximizing light and creating a comfortable and inviting home to accommodate large families vacationing at the beach. The large backyard was completely overhauled, adding a pool, limestone pavers and turf, to create a relaxing outdoor living space.

©Jeff Herr Photography, Inc.
Idéer för att renovera en vintage bruna linjär brunt hemmabar, med skåp i shakerstil, blå skåp, träbänkskiva, mörkt trägolv och brunt golv
Idéer för att renovera en vintage bruna linjär brunt hemmabar, med skåp i shakerstil, blå skåp, träbänkskiva, mörkt trägolv och brunt golv

Idéer för en stor lantlig vita linjär hemmabar med vask, med en undermonterad diskho, skåp i shakerstil, svarta skåp, flerfärgad stänkskydd, mellanmörkt trägolv och brunt golv

Idéer för att renovera en mellanstor vintage vita linjär vitt hemmabar, med skåp i shakerstil, vita skåp, bänkskiva i kvartsit, ljust trägolv, beiget golv, brunt stänkskydd och stänkskydd i trä

A modern rustic black and white kitchen on Lake Superior in northern Minnesota. Complete with a French Le CornuFe cooking range & Sub-Zero refrigeration and wine storage units. The sink is made by Galley and the decorative hardware and faucet by Waterworks.
photo credit: Alyssa Lee

Bild på en mellanstor maritim vita linjär vitt hemmabar med vask, med en undermonterad diskho, skåp i shakerstil, blå skåp, stänkskydd i metallkakel och mellanmörkt trägolv
Hemmabar, med skåp i shakerstil och släta luckor
1