Hemmabar, med skåp i shakerstil och vita skåp
Sortera efter:
Budget
Sortera efter:Populärt i dag
101 - 120 av 1 849 foton
Artikel 1 av 3
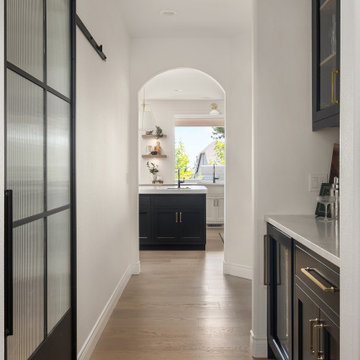
Exempel på en mellanstor klassisk vita vitt hemmabar, med en undermonterad diskho, skåp i shakerstil, vita skåp, bänkskiva i kvarts, vitt stänkskydd, ljust trägolv och brunt golv
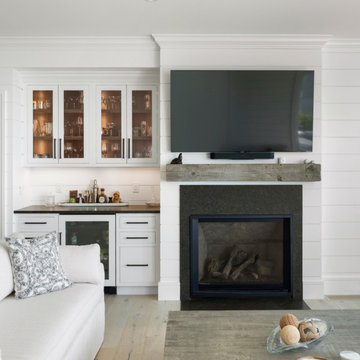
Inspiration för mellanstora maritima svart hemmabarer, med skåp i shakerstil, vita skåp, granitbänkskiva, vitt stänkskydd och ljust trägolv

Inspiration för mellanstora maritima parallella vitt hemmabarer med vask, med en undermonterad diskho, skåp i shakerstil, vita skåp, bänkskiva i kvarts, vitt stänkskydd, stänkskydd i trä, ljust trägolv och brunt golv

2021 - 3,100 square foot Coastal Farmhouse Style Residence completed with French oak hardwood floors throughout, light and bright with black and natural accents.
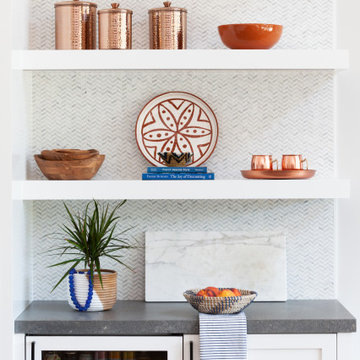
Clean white cabinetry pairs beautifully with the natural oak floors and cement-look-alike countertops.
Inspiration för stora maritima l-formade grått hemmabarer, med skåp i shakerstil, vita skåp, bänkskiva i kvarts, vitt stänkskydd, stänkskydd i marmor och ljust trägolv
Inspiration för stora maritima l-formade grått hemmabarer, med skåp i shakerstil, vita skåp, bänkskiva i kvarts, vitt stänkskydd, stänkskydd i marmor och ljust trägolv

This beverage area has a wet bar within its absolute black polished granite counter, tops white shaker cabinets. The backsplash is tin. The open shelves are made from reclaimed wood and feature subtle and modern lighting. The black iron hardware matches the hardware on the adjacent Dutch door.
After tearing down this home's existing addition, we set out to create a new addition with a modern farmhouse feel that still blended seamlessly with the original house. The addition includes a kitchen great room, laundry room and sitting room. Outside, we perfectly aligned the cupola on top of the roof, with the upper story windows and those with the lower windows, giving the addition a clean and crisp look. Using granite from Chester County, mica schist stone and hardy plank siding on the exterior walls helped the addition to blend in seamlessly with the original house. Inside, we customized each new space by paying close attention to the little details. Reclaimed wood for the mantle and shelving, sleek and subtle lighting under the reclaimed shelves, unique wall and floor tile, recessed outlets in the island, walnut trim on the hood, paneled appliances, and repeating materials in a symmetrical way work together to give the interior a sophisticated yet comfortable feel.
Rudloff Custom Builders has won Best of Houzz for Customer Service in 2014, 2015 2016, 2017 and 2019. We also were voted Best of Design in 2016, 2017, 2018, 2019 which only 2% of professionals receive. Rudloff Custom Builders has been featured on Houzz in their Kitchen of the Week, What to Know About Using Reclaimed Wood in the Kitchen as well as included in their Bathroom WorkBook article. We are a full service, certified remodeling company that covers all of the Philadelphia suburban area. This business, like most others, developed from a friendship of young entrepreneurs who wanted to make a difference in their clients’ lives, one household at a time. This relationship between partners is much more than a friendship. Edward and Stephen Rudloff are brothers who have renovated and built custom homes together paying close attention to detail. They are carpenters by trade and understand concept and execution. Rudloff Custom Builders will provide services for you with the highest level of professionalism, quality, detail, punctuality and craftsmanship, every step of the way along our journey together.
Specializing in residential construction allows us to connect with our clients early in the design phase to ensure that every detail is captured as you imagined. One stop shopping is essentially what you will receive with Rudloff Custom Builders from design of your project to the construction of your dreams, executed by on-site project managers and skilled craftsmen. Our concept: envision our client’s ideas and make them a reality. Our mission: CREATING LIFETIME RELATIONSHIPS BUILT ON TRUST AND INTEGRITY.
Photo Credit: Linda McManus Images
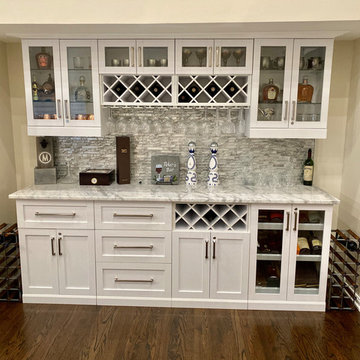
Bild på en mellanstor vintage flerfärgade linjär flerfärgat hemmabar, med skåp i shakerstil, vita skåp, granitbänkskiva, grått stänkskydd, stänkskydd i stickkakel, mörkt trägolv och brunt golv
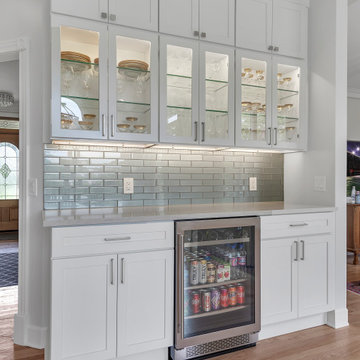
Bild på en vintage grå linjär grått hemmabar, med skåp i shakerstil, vita skåp, bänkskiva i kvarts, grått stänkskydd, stänkskydd i tunnelbanekakel, mellanmörkt trägolv och brunt golv
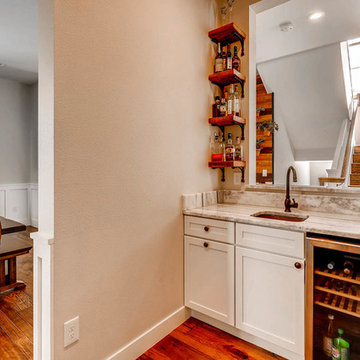
Butler pantry between the kitchen and dining room, directly behind the photo is the large walk in pantry. This room separates the kitchen from the dining area.

Idéer för mellanstora vintage l-formade hemmabarer med vask, med en undermonterad diskho, skåp i shakerstil, vita skåp, marmorbänkskiva, rött stänkskydd, stänkskydd i tegel, ljust trägolv och brunt golv
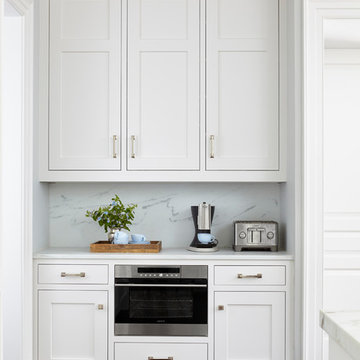
Simple white look with built in microwave to maximize countertop space. Stainless steel accessories of coffee maker, toaster and microwave to compliment the white cabinetry.

A small desk area was carved out of a hall closet, which was relocated. We designed a dining hutch, that includes a small wine refrigerator.
Amerikansk inredning av en liten beige linjär beige hemmabar med vask, med skåp i shakerstil, vita skåp, mellanmörkt trägolv och brunt golv
Amerikansk inredning av en liten beige linjär beige hemmabar med vask, med skåp i shakerstil, vita skåp, mellanmörkt trägolv och brunt golv

Inredning av en klassisk liten linjär hemmabar med vask, med skåp i shakerstil, vita skåp, mörkt trägolv, en undermonterad diskho, granitbänkskiva, svart stänkskydd och stänkskydd i sten

A fresh take on traditional style, this sprawling suburban home draws its occupants together in beautifully, comfortably designed spaces that gather family members for companionship, conversation, and conviviality. At the same time, it adroitly accommodates a crowd, and facilitates large-scale entertaining with ease. This balance of private intimacy and public welcome is the result of Soucie Horner’s deft remodeling of the original floor plan and creation of an all-new wing comprising functional spaces including a mudroom, powder room, laundry room, and home office, along with an exciting, three-room teen suite above. A quietly orchestrated symphony of grayed blues unites this home, from Soucie Horner Collections custom furniture and rugs, to objects, accessories, and decorative exclamationpoints that punctuate the carefully synthesized interiors. A discerning demonstration of family-friendly living at its finest.

Versitile as either a coffee & tea station or a home for your their wine collection, we found the perfect nook for this added function that sits conveniently between the dining area, living area, and kitchen.

Woodmont Ave. Residence Home Bar. Construction by RisherMartin Fine Homes. Photography by Andrea Calo. Landscaping by West Shop Design.
Lantlig inredning av en mellanstor beige parallell beige hemmabar med vask, med en undermonterad diskho, skåp i shakerstil, vita skåp, bänkskiva i kvarts, gult stänkskydd, stänkskydd i tunnelbanekakel, ljust trägolv och beiget golv
Lantlig inredning av en mellanstor beige parallell beige hemmabar med vask, med en undermonterad diskho, skåp i shakerstil, vita skåp, bänkskiva i kvarts, gult stänkskydd, stänkskydd i tunnelbanekakel, ljust trägolv och beiget golv
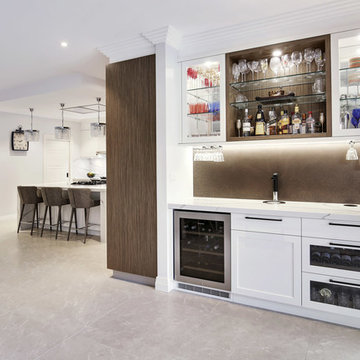
Home bar next to outdoor living space.
Photos: Paul Worsley @ Live By The Sea
Inredning av en modern liten linjär hemmabar med vask, med skåp i shakerstil, vita skåp, bänkskiva i kvarts, kalkstensgolv, beiget golv, brunt stänkskydd och stänkskydd i metallkakel
Inredning av en modern liten linjär hemmabar med vask, med skåp i shakerstil, vita skåp, bänkskiva i kvarts, kalkstensgolv, beiget golv, brunt stänkskydd och stänkskydd i metallkakel
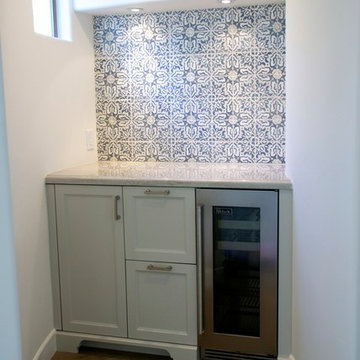
Bild på en liten medelhavsstil linjär hemmabar, med skåp i shakerstil, vita skåp, marmorbänkskiva, blått stänkskydd, stänkskydd i keramik och mörkt trägolv
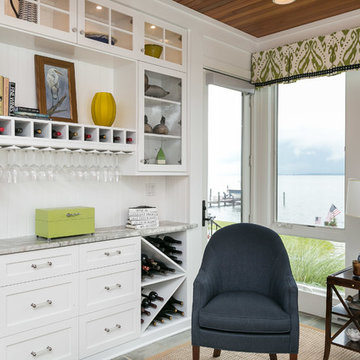
Dry bar with granite counter top; unrefrigerated wine bottle storage; deep drawer for tall liquor bottle storage; beaded back splash; lighted cabinets for glass and display; hanging glass stemware storage.

This ranch style home was renovated in 2016 with a new inspiring kitchen and bar by KabCo. A simple design featuring custom shelves, white cabinetry and a chalkboard complete the look.
Hemmabar, med skåp i shakerstil och vita skåp
6