Hemmabar, med skåp i shakerstil och vitt stänkskydd
Sortera efter:
Budget
Sortera efter:Populärt i dag
121 - 140 av 1 591 foton
Artikel 1 av 3

The homeowner's wide range of tastes coalesces in this lovely kitchen and mudroom. Vintage, modern, English, and mid-century styles form one eclectic and alluring space. Rift-sawn white oak cabinets in warm almond, textured white subway tile, white island top, and a custom white range hood lend lots of brightness while black perimeter countertops and a Laurel Woods deep green finish on the island and beverage bar balance the palette with a unique twist on farmhouse style.
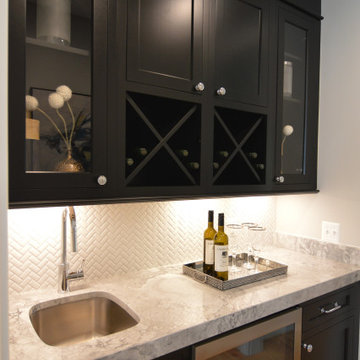
Butlers Pantry features inset custom glass front cabinets with wine X storage, under mount bar sink, under counter wine refrigeration and herringbone patterned tile back splash.

Inspiration för en mycket stor rustik grå l-formad grått hemmabar med stolar, med en undermonterad diskho, skåp i shakerstil, vita skåp, marmorbänkskiva, vitt stänkskydd, stänkskydd i sten, mellanmörkt trägolv och brunt golv

Brand: UltraCraft
Cabinet Style/Finish: Vision Florence Dark Roast
Photographer: Edward Butera
Designers: Shuky Conroyd, Marcia Castleman
Bild på en stor funkis grå linjär grått hemmabar med vask, med skåp i mörkt trä, vitt stänkskydd, en undermonterad diskho, granitbänkskiva, betonggolv och skåp i shakerstil
Bild på en stor funkis grå linjär grått hemmabar med vask, med skåp i mörkt trä, vitt stänkskydd, en undermonterad diskho, granitbänkskiva, betonggolv och skåp i shakerstil
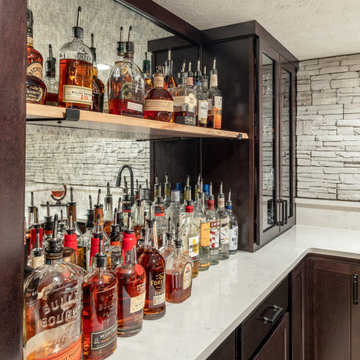
This basement bar was updated to give an authentic feel to the space. Dark stained cabinets, quartz tops, and a stone wall. The live edge top and antique mirror are the perfect touch to this bar back drop.
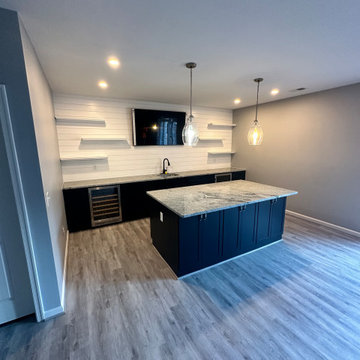
Idéer för en mellanstor 50 tals flerfärgade parallell hemmabar med vask, med en undermonterad diskho, skåp i shakerstil, blå skåp, granitbänkskiva, vitt stänkskydd, laminatgolv och grått golv

The Butler’s Pantry quickly became one of our favorite spaces in this home! We had fun with the backsplash tile patten (utilizing the same tile we highlighted in the kitchen but installed in a herringbone pattern). Continuing the warm tones through this space with the butcher block counter and open shelving, it works to unite the front and back of the house. Plus, this space is home to the kegerator with custom family tap handles!
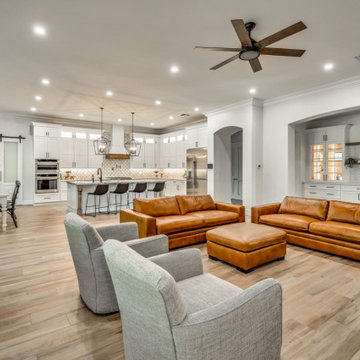
Inspiration för stora klassiska grått hemmabarer, med skåp i shakerstil, vita skåp, bänkskiva i kvartsit, vitt stänkskydd, stänkskydd i porslinskakel, klinkergolv i porslin och flerfärgat golv
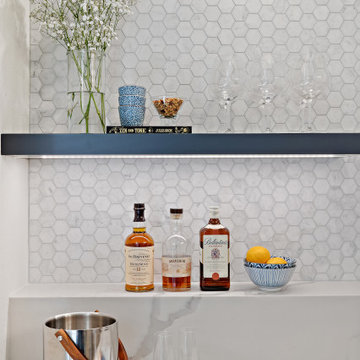
Inspiration för små moderna linjära vitt hemmabarer med vask, med en undermonterad diskho, skåp i shakerstil, blå skåp, bänkskiva i kvarts, vitt stänkskydd, stänkskydd i marmor, vinylgolv och brunt golv

This custom home is part of the Carillon Place infill development across from Byrd Park in Richmond, VA. The home has four bedrooms, three full baths, one half bath, custom kitchen with waterfall island, full butler's pantry, gas fireplace, third floor media room, and two car garage. The first floor porch and second story balcony on this corner lot have expansive views of Byrd Park and the Carillon.
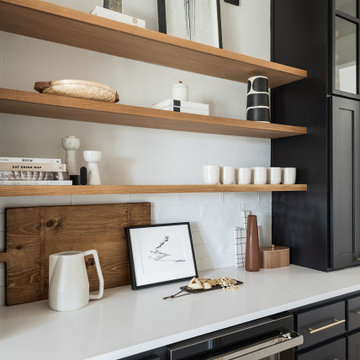
Inspiration för en mellanstor funkis vita parallell vitt hemmabar, med skåp i shakerstil, svarta skåp, vitt stänkskydd och ljust trägolv
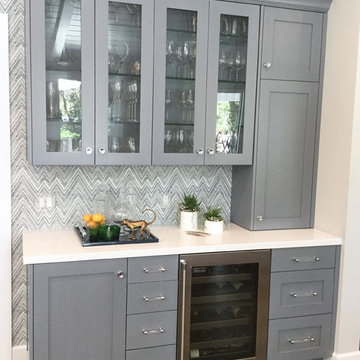
Idéer för att renovera en mellanstor vintage vita linjär vitt hemmabar med vask, med skåp i shakerstil, grå skåp, bänkskiva i kvarts, vitt stänkskydd, mörkt trägolv och brunt golv
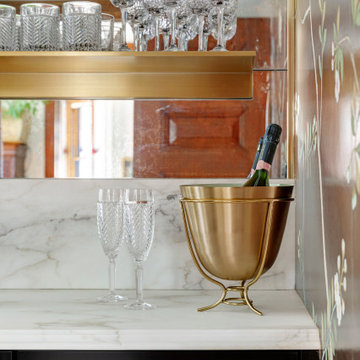
Dry bar with tall Lincoln marble backsplash and vintage mirror. Flanked by deGournay wall mural.
Inspiration för stora klassiska parallella vitt hemmabarer, med skåp i shakerstil, svarta skåp, marmorbänkskiva, vitt stänkskydd och stänkskydd i marmor
Inspiration för stora klassiska parallella vitt hemmabarer, med skåp i shakerstil, svarta skåp, marmorbänkskiva, vitt stänkskydd och stänkskydd i marmor
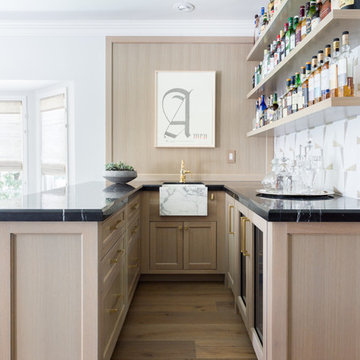
Custom Living Room addition.
Photo Credit: Amy Bartlam
Inspiration för klassiska u-formade svart hemmabarer med stolar, med en undermonterad diskho, skåp i shakerstil, vitt stänkskydd och ljust trägolv
Inspiration för klassiska u-formade svart hemmabarer med stolar, med en undermonterad diskho, skåp i shakerstil, vitt stänkskydd och ljust trägolv

This new home was built on an old lot in Dallas, TX in the Preston Hollow neighborhood. The new home is a little over 5,600 sq.ft. and features an expansive great room and a professional chef’s kitchen. This 100% brick exterior home was built with full-foam encapsulation for maximum energy performance. There is an immaculate courtyard enclosed by a 9' brick wall keeping their spool (spa/pool) private. Electric infrared radiant patio heaters and patio fans and of course a fireplace keep the courtyard comfortable no matter what time of year. A custom king and a half bed was built with steps at the end of the bed, making it easy for their dog Roxy, to get up on the bed. There are electrical outlets in the back of the bathroom drawers and a TV mounted on the wall behind the tub for convenience. The bathroom also has a steam shower with a digital thermostatic valve. The kitchen has two of everything, as it should, being a commercial chef's kitchen! The stainless vent hood, flanked by floating wooden shelves, draws your eyes to the center of this immaculate kitchen full of Bluestar Commercial appliances. There is also a wall oven with a warming drawer, a brick pizza oven, and an indoor churrasco grill. There are two refrigerators, one on either end of the expansive kitchen wall, making everything convenient. There are two islands; one with casual dining bar stools, as well as a built-in dining table and another for prepping food. At the top of the stairs is a good size landing for storage and family photos. There are two bedrooms, each with its own bathroom, as well as a movie room. What makes this home so special is the Casita! It has its own entrance off the common breezeway to the main house and courtyard. There is a full kitchen, a living area, an ADA compliant full bath, and a comfortable king bedroom. It’s perfect for friends staying the weekend or in-laws staying for a month.

Inspiration för små klassiska parallella svart hemmabarer med vask, med en undermonterad diskho, skåp i shakerstil, vita skåp, bänkskiva i kvarts, vitt stänkskydd, stänkskydd i tunnelbanekakel, mörkt trägolv och brunt golv
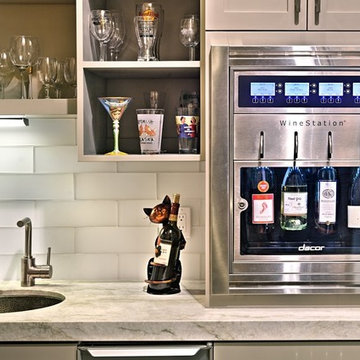
Dave Adams Photography
Inspiration för en liten vintage l-formad hemmabar med vask, med en undermonterad diskho, skåp i shakerstil, beige skåp, bänkskiva i kalksten, vitt stänkskydd, stänkskydd i glaskakel, mörkt trägolv och brunt golv
Inspiration för en liten vintage l-formad hemmabar med vask, med en undermonterad diskho, skåp i shakerstil, beige skåp, bänkskiva i kalksten, vitt stänkskydd, stänkskydd i glaskakel, mörkt trägolv och brunt golv

Foto på en liten maritim vita linjär hemmabar med vask, med en undermonterad diskho, skåp i shakerstil, blå skåp, bänkskiva i kvarts, vitt stänkskydd, stänkskydd i trä, vinylgolv och beiget golv

Our clients hired us to completely renovate and furnish their PEI home — and the results were transformative. Inspired by their natural views and love of entertaining, each space in this PEI home is distinctly original yet part of the collective whole.
We used color, patterns, and texture to invite personality into every room: the fish scale tile backsplash mosaic in the kitchen, the custom lighting installation in the dining room, the unique wallpapers in the pantry, powder room and mudroom, and the gorgeous natural stone surfaces in the primary bathroom and family room.
We also hand-designed several features in every room, from custom furnishings to storage benches and shelving to unique honeycomb-shaped bar shelves in the basement lounge.
The result is a home designed for relaxing, gathering, and enjoying the simple life as a couple.

Butlers Pantry features inset, shaker style, glass, two-tiered cabinetry with wine X storage, undermount bar sink and under counter refrigerator.
Foto på en mellanstor vintage grå linjär hemmabar med vask, med en undermonterad diskho, skåp i shakerstil, svarta skåp, bänkskiva i kvarts, vitt stänkskydd, stänkskydd i keramik, ljust trägolv och brunt golv
Foto på en mellanstor vintage grå linjär hemmabar med vask, med en undermonterad diskho, skåp i shakerstil, svarta skåp, bänkskiva i kvarts, vitt stänkskydd, stänkskydd i keramik, ljust trägolv och brunt golv
Hemmabar, med skåp i shakerstil och vitt stänkskydd
7