Hemmabar, med skåp i slitet trä och bänkskiva i kvarts
Sortera efter:
Budget
Sortera efter:Populärt i dag
1 - 20 av 57 foton
Artikel 1 av 3

Inspired by the majesty of the Northern Lights and this family's everlasting love for Disney, this home plays host to enlighteningly open vistas and playful activity. Like its namesake, the beloved Sleeping Beauty, this home embodies family, fantasy and adventure in their truest form. Visions are seldom what they seem, but this home did begin 'Once Upon a Dream'. Welcome, to The Aurora.
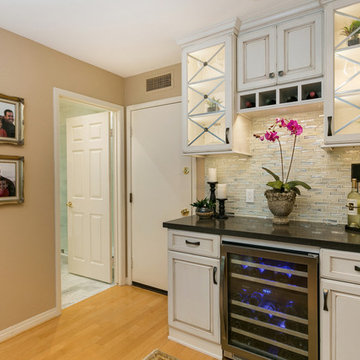
The old wine bar took up to much space and was out dated. A new refreshed look with a bit of bling helps to add a focal point to the room. The wine bar and powder room are adjacent to one another so creating a cohesive, elegant look was needed. The wine bar cabinets are glazed, distressed and antiqued to create an old world feel. This is balanced with iridescent tile so the look doesn't feel to rustic. The powder room is marble using different sizes for interest, and accented with a feature wall of marble mosaic. A mirrored tile is used in the shower to complete the elegant look.
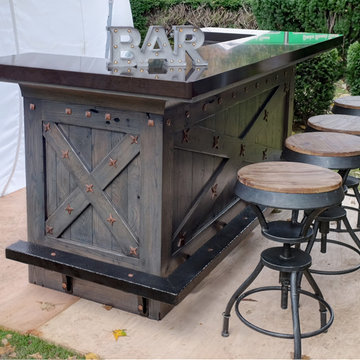
Bild på en liten rustik linjär hemmabar med stolar, med luckor med infälld panel, skåp i slitet trä och bänkskiva i kvarts

Full home bar with industrial style in Snaidero italian cabinetry utilizing LOFT collection by Michele Marcon. Melamine cabinets in Pewter and Tundra Elm finish. Quartz and stainless steel appliance including icemaker and undermount wine cooler. Backsplash in distressed mirror tiles with glass wall units with metal framing. Shelves in pewter iron.
Photo: Cason Graye Homes
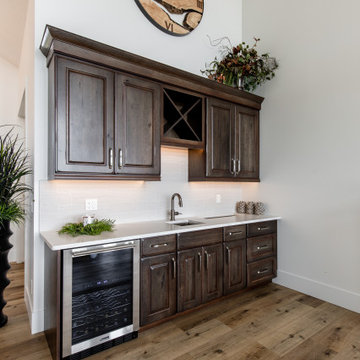
A stunning yet simple home bar to meet all your entertaining needs. Rustic Pecan Cabinets combined with clean white quartz turn this space into a modern farmhouse feel. With one sink, and one beverage sink, you will always have a cold drink on hand.
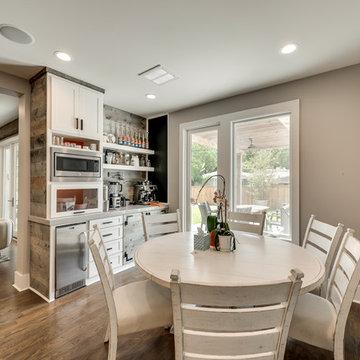
Photo Snappers
Inspiration för en mellanstor vintage grå linjär grått hemmabar med vask, med skåp i shakerstil, skåp i slitet trä, bänkskiva i kvarts, flerfärgad stänkskydd, stänkskydd i trä, mellanmörkt trägolv och brunt golv
Inspiration för en mellanstor vintage grå linjär grått hemmabar med vask, med skåp i shakerstil, skåp i slitet trä, bänkskiva i kvarts, flerfärgad stänkskydd, stänkskydd i trä, mellanmörkt trägolv och brunt golv
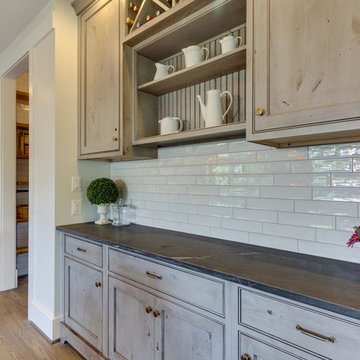
Close-up of the built-in buffet.
Idéer för en mellanstor klassisk linjär hemmabar med vask, med mellanmörkt trägolv, luckor med profilerade fronter, skåp i slitet trä, bänkskiva i kvarts, vitt stänkskydd och stänkskydd i porslinskakel
Idéer för en mellanstor klassisk linjär hemmabar med vask, med mellanmörkt trägolv, luckor med profilerade fronter, skåp i slitet trä, bänkskiva i kvarts, vitt stänkskydd och stänkskydd i porslinskakel
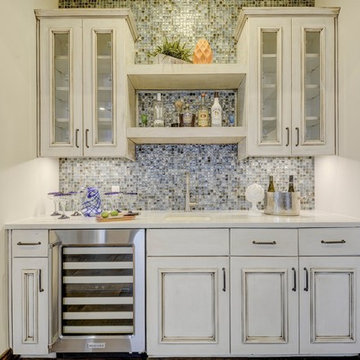
Twist Tours
Idéer för en mellanstor klassisk linjär hemmabar med vask, med en undermonterad diskho, luckor med upphöjd panel, skåp i slitet trä, bänkskiva i kvarts, blått stänkskydd, stänkskydd i glaskakel, klinkergolv i porslin och brunt golv
Idéer för en mellanstor klassisk linjär hemmabar med vask, med en undermonterad diskho, luckor med upphöjd panel, skåp i slitet trä, bänkskiva i kvarts, blått stänkskydd, stänkskydd i glaskakel, klinkergolv i porslin och brunt golv
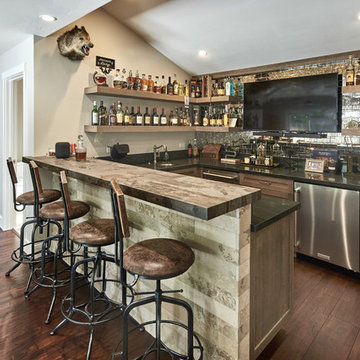
Mark Pinkerton, vi360 Photography
Modern inredning av en stor bruna u-formad brunt hemmabar med stolar, med en undermonterad diskho, skåp i shakerstil, skåp i slitet trä, bänkskiva i kvarts, flerfärgad stänkskydd, stänkskydd i glaskakel, mörkt trägolv och brunt golv
Modern inredning av en stor bruna u-formad brunt hemmabar med stolar, med en undermonterad diskho, skåp i shakerstil, skåp i slitet trä, bänkskiva i kvarts, flerfärgad stänkskydd, stänkskydd i glaskakel, mörkt trägolv och brunt golv
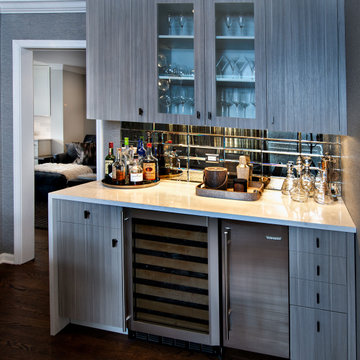
What a joy to bring this exciting renovation to a loyal client: a family of 6 that has called this Highland Park house, “home” for over 25 years. This relationship began in 2017 when we designed their living room, girls’ bedrooms, powder room, and in-home office. We were thrilled when they entrusted us again with their kitchen, family room, dining room, and laundry area design. Their first floor became our JSDG playground…
Our priority was to bring fresh, flowing energy to the family’s first floor. We started by removing partial walls to create a more open floor plan and transformed a once huge fireplace into a modern bar set up. We reconfigured a stunning, ventless fireplace and oriented it floor to ceiling tile in the family room. Our second priority was to create an outdoor space for safe socializing during the pandemic, as we executed this project during the thick of it. We designed the entire outdoor area with the utmost intention and consulted on the gorgeous outdoor paint selections. Stay tuned for photos of this outdoors space on the site soon!
Overall, this project was a true labor of love. We are grateful to again bring beauty, flow and function to this beloved client’s warm home.
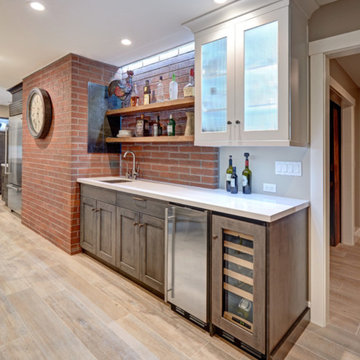
Mid Century Modern kitchen design incorporates existing brick fireplace uno the design. Grey and White Cabinets with white countertops.
Inspiration för stora 50 tals u-formade hemmabarer, med en undermonterad diskho, luckor med profilerade fronter, skåp i slitet trä, bänkskiva i kvarts, vitt stänkskydd, stänkskydd i keramik och målat trägolv
Inspiration för stora 50 tals u-formade hemmabarer, med en undermonterad diskho, luckor med profilerade fronter, skåp i slitet trä, bänkskiva i kvarts, vitt stänkskydd, stänkskydd i keramik och målat trägolv
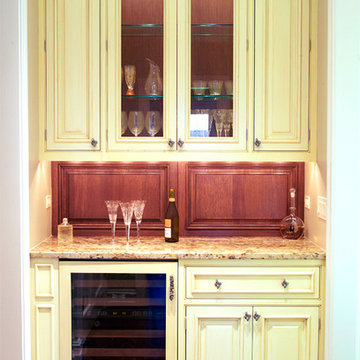
Butler's Pantry
Foto på en liten eklektisk linjär hemmabar, med luckor med profilerade fronter, skåp i slitet trä, bänkskiva i kvarts, brunt stänkskydd och mellanmörkt trägolv
Foto på en liten eklektisk linjär hemmabar, med luckor med profilerade fronter, skåp i slitet trä, bänkskiva i kvarts, brunt stänkskydd och mellanmörkt trägolv
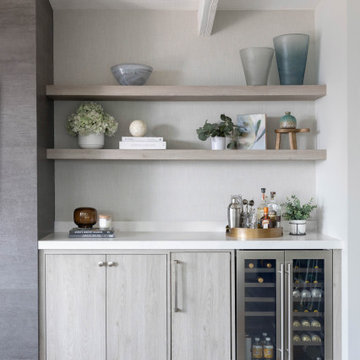
A perfect place to showcase accessories while mixing that drink or rehydrating after a long day at the beach.
Idéer för en mellanstor maritim vita hemmabar, med släta luckor, skåp i slitet trä, bänkskiva i kvarts, mellanmörkt trägolv och brunt golv
Idéer för en mellanstor maritim vita hemmabar, med släta luckor, skåp i slitet trä, bänkskiva i kvarts, mellanmörkt trägolv och brunt golv
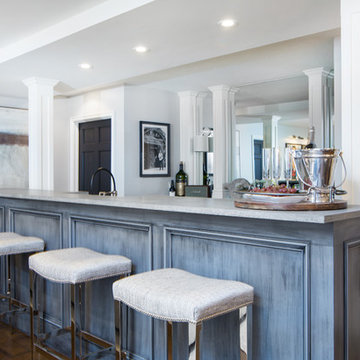
Max Wedge Photography
Bild på en mellanstor vintage grå linjär grått hemmabar med stolar, med en undermonterad diskho, luckor med infälld panel, skåp i slitet trä, bänkskiva i kvarts och mörkt trägolv
Bild på en mellanstor vintage grå linjär grått hemmabar med stolar, med en undermonterad diskho, luckor med infälld panel, skåp i slitet trä, bänkskiva i kvarts och mörkt trägolv
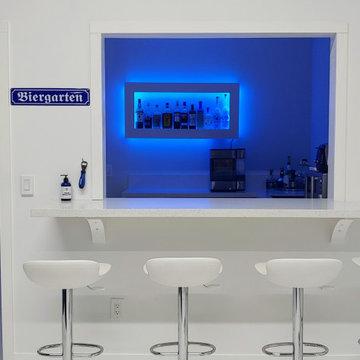
Custom acrylic barback, kitchen with pass through bar top. I removed some walls and built up others to create an incredible space for this lucky client. Two offices (one looks out into the garage), conference room, server room, kitchen and bar area, as well as lounge area in the garage. Drywalling in the ceiling and painting it dark made a big difference. Epoxy floors in metallic blue and white in the seating area. Linoleum floors throughout the main spaces and wool carpet in the offices.
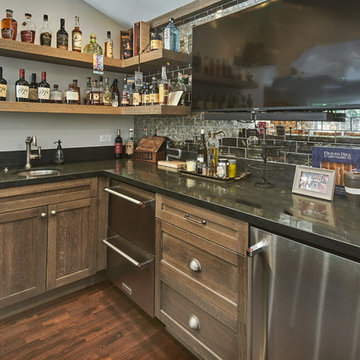
Mark Pinkerton, vi360 Photography
Inspiration för stora rustika u-formade brunt hemmabarer med stolar, med en undermonterad diskho, skåp i shakerstil, skåp i slitet trä, bänkskiva i kvarts, flerfärgad stänkskydd, stänkskydd i glaskakel, mörkt trägolv och brunt golv
Inspiration för stora rustika u-formade brunt hemmabarer med stolar, med en undermonterad diskho, skåp i shakerstil, skåp i slitet trä, bänkskiva i kvarts, flerfärgad stänkskydd, stänkskydd i glaskakel, mörkt trägolv och brunt golv
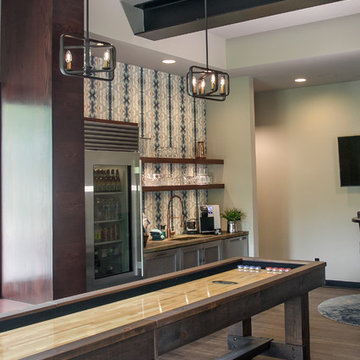
Geneva Cabinet Company, LLC., LAKE GENEVA, WI.,
This modern open floor plan features a contemporary kitchen with storage by Plato Cabinetry. Inovae is a line of frameless cabinets featured here in the Tekase Teak finish. The entire home is accessible including the kitchen and all baths.
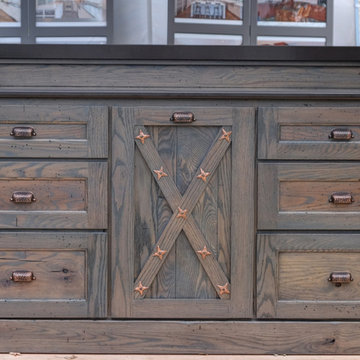
Idéer för små rustika linjära hemmabarer med stolar, med luckor med infälld panel, skåp i slitet trä och bänkskiva i kvarts
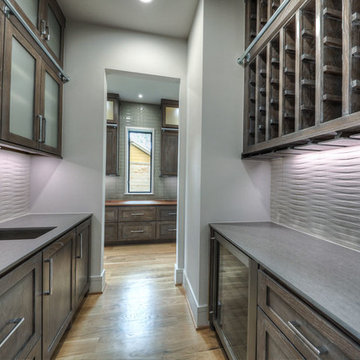
Exempel på en stor modern parallell hemmabar med vask, med en undermonterad diskho, skåp i shakerstil, skåp i slitet trä, bänkskiva i kvarts, vitt stänkskydd och klinkergolv i porslin
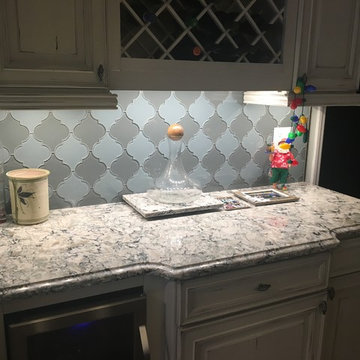
Small dry bar with quartz countertops and glass backsplash tile.
Lantlig inredning av en liten grå grått hemmabar, med luckor med upphöjd panel, skåp i slitet trä, bänkskiva i kvarts, blått stänkskydd och stänkskydd i glaskakel
Lantlig inredning av en liten grå grått hemmabar, med luckor med upphöjd panel, skåp i slitet trä, bänkskiva i kvarts, blått stänkskydd och stänkskydd i glaskakel
Hemmabar, med skåp i slitet trä och bänkskiva i kvarts
1