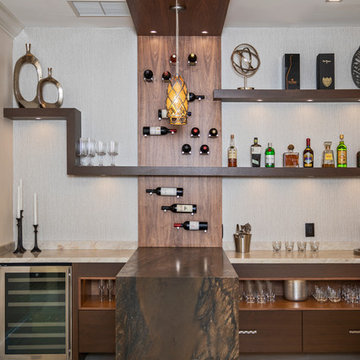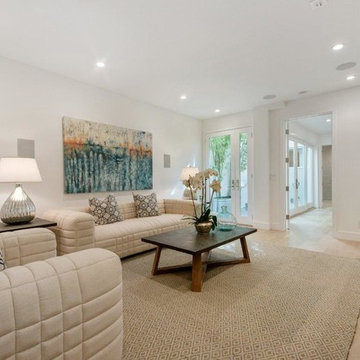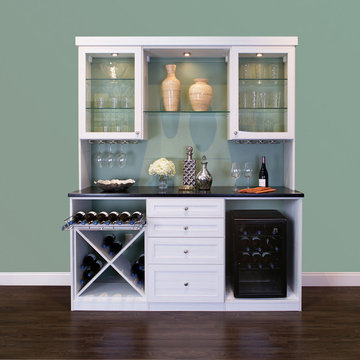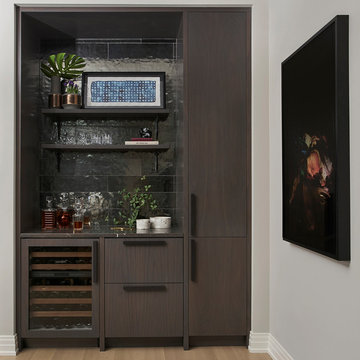Hemmabar, med släta luckor och beiget golv
Sortera efter:
Budget
Sortera efter:Populärt i dag
1 - 20 av 786 foton
Artikel 1 av 3

DENISE DAVIES
Inspiration för en mellanstor funkis grå linjär grått hemmabar med vask, med släta luckor, skåp i mellenmörkt trä, bänkskiva i täljsten, grått stänkskydd, ljust trägolv, en undermonterad diskho och beiget golv
Inspiration för en mellanstor funkis grå linjär grått hemmabar med vask, med släta luckor, skåp i mellenmörkt trä, bänkskiva i täljsten, grått stänkskydd, ljust trägolv, en undermonterad diskho och beiget golv

Exempel på en mellanstor modern l-formad hemmabar med stolar, med en undermonterad diskho, släta luckor, bruna skåp, brunt stänkskydd, stänkskydd i trä och beiget golv

This basement kitchen is given new life as a modern bar with quartz countertop, navy blue cabinet doors, satin brass edge pulls, a beverage fridge, pull out faucet with matte black finish. The backsplash is patterned 8x8 tiles with a walnut wood shelf. The space was painted matte white, the ceiling popcorn was scraped off, painted and installed with recessed lighting. A mirror backsplash was installed on the left side of the bar

Idéer för en modern bruna hemmabar, med släta luckor, skåp i mörkt trä och beiget golv

Inspiration för lantliga linjära beige drinkvagnar, med släta luckor, skåp i ljust trä, träbänkskiva, heltäckningsmatta och beiget golv

What was once a closed up galley kitchen with awkward eating area has turned into a handsome and modern open concept kitchen with seated waterfall island.Glass wall tile adds texture to the space. A mirrored bar area finishes off the room and makes it perfect for entertaining. Glass tile by Dal Tile. Cabinetry by Diamond Distinction. Countertops by Ceasarstone. Photos by Michael Patrick Lefebvre

Phillip Cocker Photography
The Decadent Adult Retreat! Bar, Wine Cellar, 3 Sports TV's, Pool Table, Fireplace and Exterior Hot Tub.
A custom bar was designed my McCabe Design & Interiors to fit the homeowner's love of gathering with friends and entertaining whilst enjoying great conversation, sports tv, or playing pool. The original space was reconfigured to allow for this large and elegant bar. Beside it, and easily accessible for the homeowner bartender is a walk-in wine cellar. Custom millwork was designed and built to exact specifications including a routered custom design on the curved bar. A two-tiered bar was created to allow preparation on the lower level. Across from the bar, is a sitting area and an electric fireplace. Three tv's ensure maximum sports coverage. Lighting accents include slims, led puck, and rope lighting under the bar. A sonas and remotely controlled lighting finish this entertaining haven.

Bild på en stor vintage linjär hemmabar med vask, med en undermonterad diskho, släta luckor, grå skåp, bänkskiva i koppar, ljust trägolv och beiget golv

Perfect Wine Bar with Refrigerator and Bottle Storage
Idéer för en mellanstor klassisk linjär hemmabar med vask, med släta luckor, grå skåp, bänkskiva i koppar, travertin golv och beiget golv
Idéer för en mellanstor klassisk linjär hemmabar med vask, med släta luckor, grå skåp, bänkskiva i koppar, travertin golv och beiget golv

© Robert Granoff Photography
Inspiration för moderna linjära hemmabarer med vask, med ljust trägolv, en undermonterad diskho, släta luckor, skåp i ljust trä, beige stänkskydd och beiget golv
Inspiration för moderna linjära hemmabarer med vask, med ljust trägolv, en undermonterad diskho, släta luckor, skåp i ljust trä, beige stänkskydd och beiget golv

For this project we made all the bespoke joinery in our workshop - staircases, shelving, doors, under stairs bar -you name it - we made it.
Idéer för att renovera en funkis svarta svart hemmabar, med släta luckor, grå skåp, svart stänkskydd, ljust trägolv och beiget golv
Idéer för att renovera en funkis svarta svart hemmabar, med släta luckor, grå skåp, svart stänkskydd, ljust trägolv och beiget golv

Idéer för en stor modern svarta linjär hemmabar med vask, med en integrerad diskho, släta luckor, skåp i mörkt trä, brunt stänkskydd, stänkskydd i trä och beiget golv

Idéer för en modern vita u-formad hemmabar med stolar, med släta luckor, skåp i mellenmörkt trä, vitt stänkskydd, stänkskydd i sten, ljust trägolv och beiget golv

Cherry Wet Bar
Idéer för mellanstora lantliga parallella grått hemmabarer med stolar, med en undermonterad diskho, släta luckor, skåp i mellenmörkt trä, bänkskiva i kvarts, tegelgolv och beiget golv
Idéer för mellanstora lantliga parallella grått hemmabarer med stolar, med en undermonterad diskho, släta luckor, skåp i mellenmörkt trä, bänkskiva i kvarts, tegelgolv och beiget golv

This jewel bar is tacked into an alcove with very little space.
Wood ceiling details play on the drywall soffit layouts and make the bar look like it simply belongs there.
Various design decisions were made in order to make this little bar feel larger and allow to maximize storage. For example, there is no hanging pendants over the illuminated onyx front and the front of the bar was designed with horizontal slats and uplifting illuminated onyx slabs to keep the area open and airy. Storage is completely maximized in this little space and includes full height refrigerated wine storage with more wine storage directly above inside the cabinet. The mirrored backsplash and upper cabinets are tacked away and provide additional liquor storage beyond, but also reflect the are directly in front to offer illusion of more space. As you turn around the corner, there is a cabinet with a linear sink against the wall which not only has an obvious function, but was selected to double as a built in ice through for cooling your favorite drinks.
And of course, you must have drawer storage at your bar for napkins, bar tool set, and other bar essentials. These drawers are cleverly incorporated into the design of the illuminated onyx cube on the right side of the bar without affecting the look of the illuminated part.
Considering the footprint of about 55 SF, this is the best use of space incorporating everything you would possibly need in a bar… and it looks incredible!
Photography: Craig Denis

Bild på en funkis linjär hemmabar, med släta luckor, skåp i mörkt trä, svart stänkskydd, mellanmörkt trägolv och beiget golv

Wet Bar with tiled wall and tiled niche for glassware and floating shelves. This wetbar is in a pool house and the bathroom with steam shower is to the right.

Wet Bar with beverage refrigerator, open shelving and blue tile backsplash.
Bild på en mellanstor vintage vita linjär vitt hemmabar med vask, med en undermonterad diskho, släta luckor, grå skåp, bänkskiva i kvarts, blått stänkskydd, stänkskydd i keramik, ljust trägolv och beiget golv
Bild på en mellanstor vintage vita linjär vitt hemmabar med vask, med en undermonterad diskho, släta luckor, grå skåp, bänkskiva i kvarts, blått stänkskydd, stänkskydd i keramik, ljust trägolv och beiget golv

Beauty meets practicality in this Florida Contemporary on a Boca golf course. The indoor – outdoor connection is established by running easy care wood-look porcelain tiles from the patio to all the public rooms. The clean-lined slab door has a narrow-raised perimeter trim, while a combination of rift-cut white oak and “Super White” balances earthy with bright. Appliances are paneled for continuity. Dramatic LED lighting illuminates the toe kicks and the island overhang.
Instead of engineered quartz, these countertops are engineered marble: “Unique Statuario” by Compac. The same material is cleverly used for carved island panels that resemble cabinet doors. White marble chevron mosaics lend texture and depth to the backsplash.
The showstopper is the divider between the secondary sink and living room. Fashioned from brushed gold square metal stock, its grid-and-rectangle motif references the home’s entry door. Wavy glass obstructs kitchen mess, yet still admits light. Brushed gold straps on the white hood tie in with the divider. Gold hardware, faucets and globe pendants add glamour.
In the pantry, kitchen cabinetry is repeated, but here in all white with Caesarstone countertops. Flooring is laid diagonally. Matching panels front the wine refrigerator. Open cabinets display glassware and serving pieces.
This project was done in collaboration with JBD JGA Design & Architecture and NMB Home Management Services LLC. Bilotta Designer: Randy O’Kane. Photography by Nat Rea.
Description written by Paulette Gambacorta adapted for Houzz.

A stunning Basement Home Bar and Wine Room, complete with a Wet Bar and Curved Island with seating for 5. Beautiful glass teardrop shaped pendants cascade from the back wall.
Hemmabar, med släta luckor och beiget golv
1