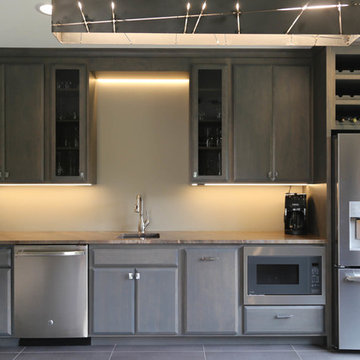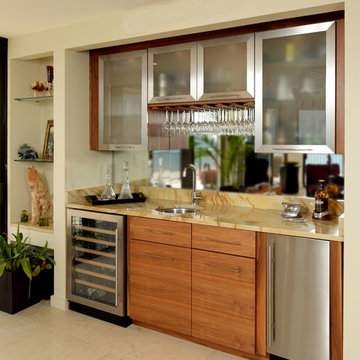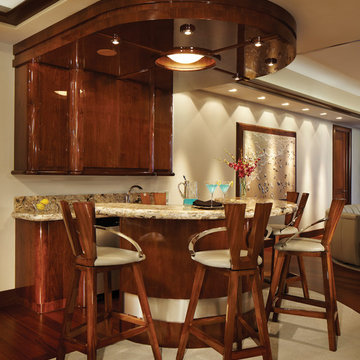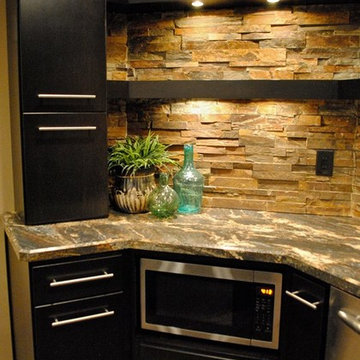Hemmabar, med släta luckor och granitbänkskiva
Sortera efter:
Budget
Sortera efter:Populärt i dag
1 - 20 av 1 051 foton
Artikel 1 av 3

Idéer för att renovera en stor funkis beige linjär beige hemmabar, med en nedsänkt diskho, släta luckor, skåp i mellenmörkt trä, granitbänkskiva, beige stänkskydd, mellanmörkt trägolv och brunt golv

Modern inredning av en mellanstor svarta linjär svart hemmabar med vask, med en undermonterad diskho, släta luckor, granitbänkskiva, stänkskydd i stenkakel, klinkergolv i porslin och grått golv

Spacecrafting
Exempel på en stor svarta u-formad svart hemmabar med stolar, med en undermonterad diskho, släta luckor, bruna skåp, granitbänkskiva, beige stänkskydd, stänkskydd i keramik, mörkt trägolv och brunt golv
Exempel på en stor svarta u-formad svart hemmabar med stolar, med en undermonterad diskho, släta luckor, bruna skåp, granitbänkskiva, beige stänkskydd, stänkskydd i keramik, mörkt trägolv och brunt golv

Uneek Photography
Idéer för att renovera en stor funkis svarta svart hemmabar, med en undermonterad diskho, släta luckor, skåp i mörkt trä, granitbänkskiva, svart stänkskydd, stänkskydd i keramik, klinkergolv i keramik och vitt golv
Idéer för att renovera en stor funkis svarta svart hemmabar, med en undermonterad diskho, släta luckor, skåp i mörkt trä, granitbänkskiva, svart stänkskydd, stänkskydd i keramik, klinkergolv i keramik och vitt golv

This space is made for entertaining.The full bar includes a microwave, sink and full full size refrigerator along with ample cabinets so you have everything you need on hand without running to the kitchen. Upholstered swivel barstools provide extra seating and an easy view of the bartender or screen.
Even though it's on the lower level, lots of windows provide plenty of natural light so the space feels anything but dungeony. Wall color, tile and materials carry over the general color scheme from the upper level for a cohesive look, while darker cabinetry and reclaimed wood accents help set the space apart.
Jake Boyd Photography

These homeowners had lived in their home for a number of years and loved their location, however as their family grew and they needed more space, they chose to have us tear down and build their new home. With their generous sized lot and plenty of space to expand, we designed a 10,000 sq/ft house that not only included the basic amenities (such as 5 bedrooms and 8 bathrooms), but also a four car garage, three laundry rooms, two craft rooms, a 20’ deep basement sports court for basketball, a teen lounge on the second floor for the kids and a screened-in porch with a full masonry fireplace to watch those Sunday afternoon Colts games.

This Neo-prairie style home with its wide overhangs and well shaded bands of glass combines the openness of an island getaway with a “C – shaped” floor plan that gives the owners much needed privacy on a 78’ wide hillside lot. Photos by James Bruce and Merrick Ales.

Lower level wet bar features open metal shelving.
Backsplash field tile is AKDO GL1815-0312CO 3" x 12" in dove gray installed in a vertical stacked pattern.

Gary Campbell- Photography,
DeJong Designs Ltd- Architect,
Nam Dang Mitchell- Interior Design
Inredning av en modern mellanstor linjär hemmabar med stolar, med en undermonterad diskho, släta luckor, skåp i mörkt trä, granitbänkskiva, beige stänkskydd, stänkskydd i keramik och mellanmörkt trägolv
Inredning av en modern mellanstor linjär hemmabar med stolar, med en undermonterad diskho, släta luckor, skåp i mörkt trä, granitbänkskiva, beige stänkskydd, stänkskydd i keramik och mellanmörkt trägolv

Interior Design: Stephanie Larsen Interior Design Photography: Steven Thompson
Idéer för funkis linjära grått hemmabarer med vask, med släta luckor, skåp i mörkt trä, granitbänkskiva, en undermonterad diskho, grått stänkskydd, stänkskydd i porslinskakel och grått golv
Idéer för funkis linjära grått hemmabarer med vask, med släta luckor, skåp i mörkt trä, granitbänkskiva, en undermonterad diskho, grått stänkskydd, stänkskydd i porslinskakel och grått golv

Compact home wet bar, galley style.
Inspiration för små retro parallella svart hemmabarer med vask, med en undermonterad diskho, släta luckor, vita skåp, granitbänkskiva, gult stänkskydd, stänkskydd i keramik, mellanmörkt trägolv och brunt golv
Inspiration för små retro parallella svart hemmabarer med vask, med en undermonterad diskho, släta luckor, vita skåp, granitbänkskiva, gult stänkskydd, stänkskydd i keramik, mellanmörkt trägolv och brunt golv

Exempel på en mellanstor klassisk bruna linjär brunt hemmabar med vask, med en undermonterad diskho, släta luckor, grå skåp, granitbänkskiva, klinkergolv i porslin och grått golv

Full tiles wet bar in home gym
Modern inredning av en liten grå linjär grått hemmabar med vask, med en undermonterad diskho, släta luckor, bruna skåp, granitbänkskiva, grått stänkskydd och stänkskydd i glaskakel
Modern inredning av en liten grå linjär grått hemmabar med vask, med en undermonterad diskho, släta luckor, bruna skåp, granitbänkskiva, grått stänkskydd och stänkskydd i glaskakel

Idéer för stora funkis u-formade hemmabarer med stolar, med släta luckor, bruna skåp, granitbänkskiva, beige stänkskydd, stänkskydd i sten, betonggolv och grått golv

Custom walnut cabinets with stainless accents and Golden Macuba granite countertop, wine cooler and ice maker complete this entertainment area. The mirrored backsplash reflects the living area and the ocean view beyond.
Rob Downey Photography

Inspiration för en funkis hemmabar med vask, med släta luckor, skåp i mörkt trä, mörkt trägolv och granitbänkskiva

Door style: Covington | Species: Lyptus | Finish: Distressed Truffle with Ebony glaze
The lower-level rec room is anchored by this beautiful bar created entirely with Showplace Lyptus. The soaring creation above the bar is a creative stacking of multiple Showplace moldings and components. The paneling is also created with Showplace Lyptus. Note the many beautiful and functional details, like the criss-cross wine rack, the corbels, and the fluted columns -- all in lovely and expressive Lyptus.
Learn more about Showplace and our commitment to environmental excellence: http://www.showplacewood.com/Home/envpol/SWP.envpol.html

Idéer för en modern l-formad hemmabar med vask, med släta luckor, svarta skåp, granitbänkskiva, beige stänkskydd, stänkskydd i stenkakel och mellanmörkt trägolv

Visit Our State Of The Art Showrooms!
New Fairfax Location:
3891 Pickett Road #001
Fairfax, VA 22031
Leesburg Location:
12 Sycolin Rd SE,
Leesburg, VA 20175

Basement bar for entrainment and kid friendly for birthday parties and more! Barn wood accents and cabinets along with blue fridge for a splash of color!
Hemmabar, med släta luckor och granitbänkskiva
1