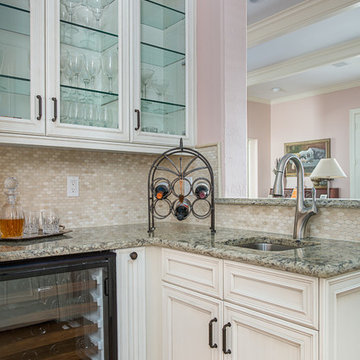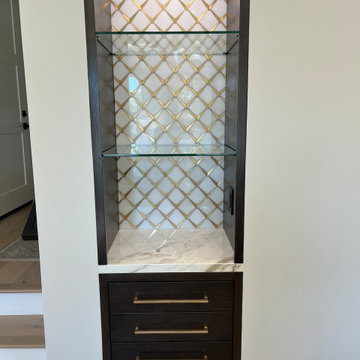Hemmabar, med släta luckor och stänkskydd i marmor
Sortera efter:
Budget
Sortera efter:Populärt i dag
1 - 20 av 212 foton
Artikel 1 av 3

Bild på en mellanstor funkis vita l-formad vitt hemmabar med vask, med en undermonterad diskho, släta luckor, marmorbänkskiva, vitt stänkskydd, stänkskydd i marmor, mörkt trägolv, brunt golv och skåp i mörkt trä

Foto på en mellanstor funkis beige linjär hemmabar, med släta luckor, skåp i ljust trä, bänkskiva i onyx, beige stänkskydd, stänkskydd i marmor, klinkergolv i keramik och grått golv

Bild på en liten funkis grå linjär grått hemmabar med vask, med en undermonterad diskho, släta luckor, grå skåp, marmorbänkskiva, grått stänkskydd, stänkskydd i marmor, mörkt trägolv och brunt golv

hill country contemporary house designed by oscar e flores design studio in cordillera ranch on a 14 acre property
Inspiration för en stor vintage parallell hemmabar med stolar, med en nedsänkt diskho, släta luckor, bruna skåp, beige stänkskydd, stänkskydd i marmor, klinkergolv i porslin och brunt golv
Inspiration för en stor vintage parallell hemmabar med stolar, med en nedsänkt diskho, släta luckor, bruna skåp, beige stänkskydd, stänkskydd i marmor, klinkergolv i porslin och brunt golv

Inspiration för små klassiska parallella vitt hemmabarer, med en undermonterad diskho, släta luckor, grå skåp, marmorbänkskiva, vitt stänkskydd, stänkskydd i marmor, mörkt trägolv och brunt golv

This house was built in 1994 and our clients have been there since day one. They wanted a complete refresh in their kitchen and living areas and a few other changes here and there; now that the kids were all off to college! They wanted to replace some things, redesign some things and just repaint others. They didn’t like the heavy textured walls, so those were sanded down, re-textured and painted throughout all of the remodeled areas.
The kitchen change was the most dramatic by painting the original cabinets a beautiful bluish-gray color; which is Benjamin Moore Gentleman’s Gray. The ends and cook side of the island are painted SW Reflection but on the front is a gorgeous Merola “Arte’ white accent tile. Two Island Pendant Lights ‘Aideen 8-light Geometric Pendant’ in a bronze gold finish hung above the island. White Carrara Quartz countertops were installed below the Viviano Marmo Dolomite Arabesque Honed Marble Mosaic tile backsplash. Our clients wanted to be able to watch TV from the kitchen as well as from the family room but since the door to the powder bath was on the wall of breakfast area (no to mention opening up into the room), it took up good wall space. Our designers rearranged the powder bath, moving the door into the laundry room and closing off the laundry room with a pocket door, so they can now hang their TV/artwork on the wall facing the kitchen, as well as another one in the family room!
We squared off the arch in the doorway between the kitchen and bar/pantry area, giving them a more updated look. The bar was also painted the same blue as the kitchen but a cool Moondrop Water Jet Cut Glass Mosaic tile was installed on the backsplash, which added a beautiful accent! All kitchen cabinet hardware is ‘Amerock’ in a champagne finish.
In the family room, we redesigned the cabinets to the right of the fireplace to match the other side. The homeowners had invested in two new TV’s that would hang on the wall and display artwork when not in use, so the TV cabinet wasn’t needed. The cabinets were painted a crisp white which made all of their decor really stand out. The fireplace in the family room was originally red brick with a hearth for seating. The brick was removed and the hearth was lowered to the floor and replaced with E-Stone White 12x24” tile and the fireplace surround is tiled with Heirloom Pewter 6x6” tile.
The formal living room used to be closed off on one side of the fireplace, which was a desk area in the kitchen. The homeowners felt that it was an eye sore and it was unnecessary, so we removed that wall, opening up both sides of the fireplace into the formal living room. Pietra Tiles Aria Crystals Beach Sand tiles were installed on the kitchen side of the fireplace and the hearth was leveled with the floor and tiled with E-Stone White 12x24” tile.
The laundry room was redesigned, adding the powder bath door but also creating more storage space. Waypoint flat front maple cabinets in painted linen were installed above the appliances, with Top Knobs “Hopewell” polished chrome pulls. Elements Carrara Quartz countertops were installed above the appliances, creating that added space. 3x6” white ceramic subway tile was used as the backsplash, creating a clean and crisp laundry room! The same tile on the hearths of both fireplaces (E-Stone White 12x24”) was installed on the floor.
The powder bath was painted and 12x36” Ash Fiber Ceramic tile was installed vertically on the wall behind the sink. All hardware was updated with the Signature Hardware “Ultra”Collection and Shades of Light “Sleekly Modern” new vanity lights were installed.
All new wood flooring was installed throughout all of the remodeled rooms making all of the rooms seamlessly flow into each other. The homeowners love their updated home!
Design/Remodel by Hatfield Builders & Remodelers | Photography by Versatile Imaging

Foto på en mellanstor funkis parallell hemmabar, med släta luckor, svarta skåp, marmorbänkskiva, vitt stänkskydd, stänkskydd i marmor och ljust trägolv

Inspiration för moderna linjära flerfärgat hemmabarer, med släta luckor, svarta skåp, marmorbänkskiva, flerfärgad stänkskydd, stänkskydd i marmor, mellanmörkt trägolv och brunt golv

This new construction features a modern design and all the amenities you need for comfortable living. The white marble island in the kitchen is a standout feature, perfect for entertaining guests or enjoying a quiet morning breakfast. The white cabinets and wood flooring also add a touch of warmth and sophistication. And let's not forget about the white marble walls in the kitchen- they bring a sleek and cohesive look to the space. This home is perfect for anyone looking for a modern and stylish living space.

Idéer för att renovera en mellanstor funkis vita linjär vitt hemmabar med vask, med släta luckor, grå skåp, bänkskiva i kvartsit, grått stänkskydd, stänkskydd i marmor, klinkergolv i porslin och grått golv

Inredning av en modern vita linjär vitt hemmabar, med en undermonterad diskho, släta luckor, skåp i ljust trä, grått stänkskydd, stänkskydd i marmor och grått golv

UPDATED KITCHEN
Foto på en mellanstor vintage vita linjär hemmabar med vask, med bänkskiva i kvartsit, vitt stänkskydd, stänkskydd i marmor, mörkt trägolv, brunt golv, släta luckor och skåp i mellenmörkt trä
Foto på en mellanstor vintage vita linjär hemmabar med vask, med bänkskiva i kvartsit, vitt stänkskydd, stänkskydd i marmor, mörkt trägolv, brunt golv, släta luckor och skåp i mellenmörkt trä

Warm Open Space in the works for this beautiful midcentury renovation.
Inredning av en modern mellanstor vita linjär vitt hemmabar med vask, med släta luckor, skåp i ljust trä, marmorbänkskiva, vitt stänkskydd, stänkskydd i marmor, ljust trägolv och brunt golv
Inredning av en modern mellanstor vita linjär vitt hemmabar med vask, med släta luckor, skåp i ljust trä, marmorbänkskiva, vitt stänkskydd, stänkskydd i marmor, ljust trägolv och brunt golv

Bespoke marble top bar with dark blue finish, fluted glass, brass uprights to mirrored shelving, the bar has a mini fridge and sink for easy access
Idéer för stora funkis beige hemmabarer med vask, med en nedsänkt diskho, släta luckor, blå skåp, marmorbänkskiva, beige stänkskydd, stänkskydd i marmor, heltäckningsmatta och grått golv
Idéer för stora funkis beige hemmabarer med vask, med en nedsänkt diskho, släta luckor, blå skåp, marmorbänkskiva, beige stänkskydd, stänkskydd i marmor, heltäckningsmatta och grått golv

Now this is a bar made for entertaining, conversation and activity. With seating on both sides of the peninsula you'll feel more like you're in a modern brewery than in a basement. A secret hidden bookcase allows entry into the hidden brew room and taps are available to access from the bar side.
What an energizing project with bright bold pops of color against warm walnut, white enamel and soft neutral walls. Our clients wanted a lower level full of life and excitement that was ready for entertaining.
Photography by Spacecrafting Photography Inc.

Two cabinets and two floating shelves were used to turn this empty space into the perfect wet bar in the recreation room. Featuring integrated shelving lighting and a mini fridge, this couple will be able to host friends and family for multiple parties and holidays to come.

Master Bathroom
Cabinetry: KitchenCraft Integra, Chelsea door style w/ 5-piece drawer fronts, Maple in Millstone painted finish
Hardware: Top Knobs Grace Pull 3-3/4" in polished chrome
Countertops: Cambria Laneshaw quartz, 3cm w/ splashette
Sinks: Toto Rendevous undercounter lavatory in cotton
Plumbing Fixtures and accessories: Brizo Charlotte collection, polished chrome
Tub: Jason Forma Collection freestanding tub w/ AirMasseur in white
Tile: Daltile Volume 1.0 collection 12x12 in sonic white as main flooring material, Largo collection 3x6 in white as main shower/tub surround tile, Fashion Glass Accents collection in Illumini Umber as accent tile, River Pebbles in Chenille White as shower floor material
Bar and Fireplace
Cabinetry: KitchenCraft Integra, Chatham door style w/ 5-piece drawer fronts, Maple in Millstone finish
Hardware: Amerock Padma pull in antique rust, matching Inspirations knob on small pull out in bar
Countertops: Caesarstone Collarada Drift, 3cm
Sink: Blanco Stellar Bar Bowl
Faucet: Blanco Napa Bar Faucet in stainless
Backsplash tile: Daltile Crema Marfil Oval Mosaic, polished
Fireplace tile: Daltile Slate Indian Multicolor Natural Cleft in brick joint mosaic

Designer: Kelly Taaffe Design, Inc.
Photographer: Andrea Hope
Inspiration för mellanstora moderna l-formade vitt hemmabarer med vask, med släta luckor, skåp i mörkt trä, marmorbänkskiva, vitt stänkskydd, stänkskydd i marmor, ljust trägolv och beiget golv
Inspiration för mellanstora moderna l-formade vitt hemmabarer med vask, med släta luckor, skåp i mörkt trä, marmorbänkskiva, vitt stänkskydd, stänkskydd i marmor, ljust trägolv och beiget golv

Idéer för att renovera en liten flerfärgade flerfärgat hemmabar, med släta luckor, skåp i mörkt trä, bänkskiva i kvarts, vitt stänkskydd och stänkskydd i marmor

Exempel på en mellanstor modern bruna u-formad brunt hemmabar med stolar, med en nedsänkt diskho, släta luckor, skåp i slitet trä, marmorbänkskiva, brunt stänkskydd, stänkskydd i marmor och klinkergolv i porslin
Hemmabar, med släta luckor och stänkskydd i marmor
1