Hemmabar, med släta luckor
Sortera efter:
Budget
Sortera efter:Populärt i dag
81 - 100 av 446 foton
Artikel 1 av 3

Theater/Bar/Games Room
Inspiration för mellanstora moderna linjära svart hemmabarer, med släta luckor, skåp i ljust trä, bänkskiva i kvarts, svart stänkskydd, stänkskydd i mosaik, heltäckningsmatta och grått golv
Inspiration för mellanstora moderna linjära svart hemmabarer, med släta luckor, skåp i ljust trä, bänkskiva i kvarts, svart stänkskydd, stänkskydd i mosaik, heltäckningsmatta och grått golv
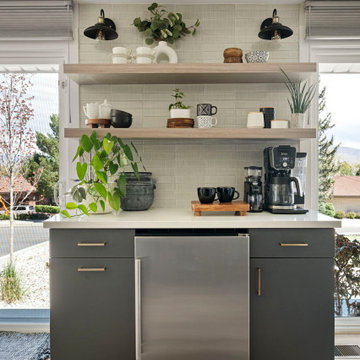
Coffee bar & beverage station
Modern inredning av en liten vita linjär vitt hemmabar, med släta luckor och vita skåp
Modern inredning av en liten vita linjär vitt hemmabar, med släta luckor och vita skåp
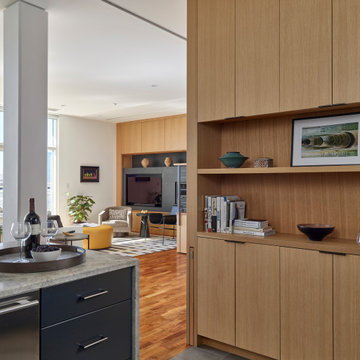
Kitchen bar cabinetry with pull-out dog gate. Photo: Jeffrey Totaro.
Exempel på en liten modern linjär hemmabar, med släta luckor, skåp i ljust trä, träbänkskiva, stänkskydd i trä, klinkergolv i porslin och grått golv
Exempel på en liten modern linjär hemmabar, med släta luckor, skåp i ljust trä, träbänkskiva, stänkskydd i trä, klinkergolv i porslin och grått golv
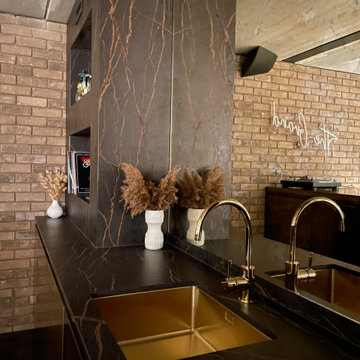
In the basement bar, practical LVT flooring was used. The bar itself was designed using Dekton and with alcoves for drinks and records to be displayed. A large mirror enhances the large and feeling of spaciousness. The gold accents of the cupboard fronts, bar worktop and sink work alongside the hardwearing Dekton bar work surface.
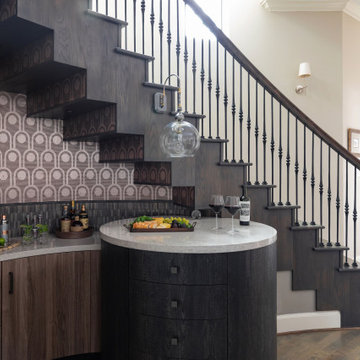
This beautiful bar was created by opening the closet space underneath the curved staircase. To emphasize that this bar is part of the staircase, we added wallpaper lining to the bottom of each step. The curved and round cabinets follow the lines of the room. The metal wallpaper, metallic tile, and dark wood create a dramatic masculine look that is enhanced by a custom light fixture and lighted niche that add both charm and drama.
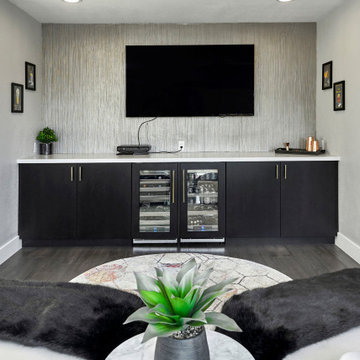
Bild på en mellanstor funkis vita linjär vitt hemmabar, med släta luckor, skåp i mörkt trä, bänkskiva i kvarts, mellanmörkt trägolv och brunt golv
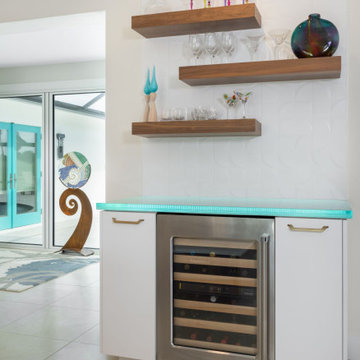
Idéer för 60 tals linjära blått hemmabarer, med släta luckor, vitt stänkskydd och stänkskydd i keramik
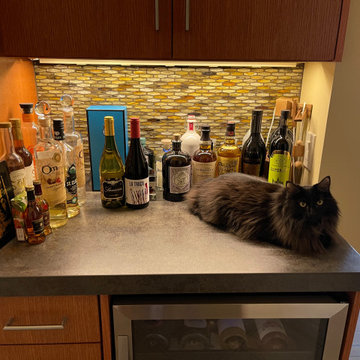
A closet and hall countertop were converted into an extension of the kitchen and became the bar. Cats love tending bar, as they can keep track of all comings and goings.
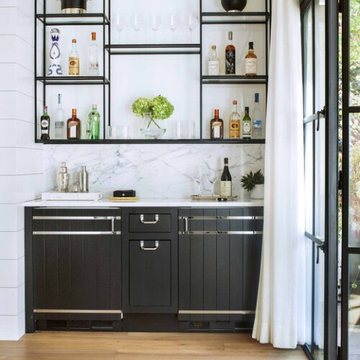
Our Aspen studio designed this beautiful home in the mountains to reflect the bright, beautiful, natural vibes outside – an excellent way to elevate the senses. We used a double-height, oak-paneled ceiling in the living room to create an expansive feeling. We also placed layers of Moroccan rugs, cozy textures of alpaca, mohair, and shearling by exceptional makers from around the US. In the kitchen and bar area, we went with the classic black and white combination to create a sophisticated ambience. We furnished the dining room with attractive blue chairs and artworks, and in the bedrooms, we maintained the bright, airy vibes by adding cozy beddings and accessories.
---
Joe McGuire Design is an Aspen and Boulder interior design firm bringing a uniquely holistic approach to home interiors since 2005.
For more about Joe McGuire Design, see here: https://www.joemcguiredesign.com/
To learn more about this project, see here:
https://www.joemcguiredesign.com/bleeker-street
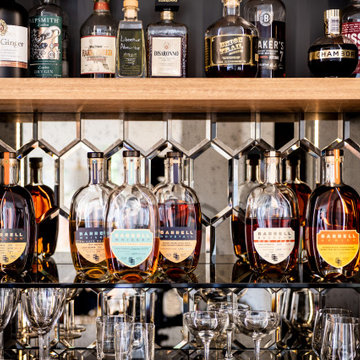
This project repurposed a plain white closet into a convenient and dry bar cabinet that nails that modern look with its sophisticated warm black color. With elongated hexagon mirrors in the backsplash, light strips in the corners, and light beaming from the design, the lighting effect appears as if it is naturally well-lit.
Modern style always requests sleek, current details, like a finger pull drawer. This Sleek Modern Dry Bar has a built-in fridge and drawers perfect for the wine setup.
Last but not least, we also converted the door beside the sleek modern dry bar to a modern design accentuated by a glass. Door trims were removed, and we painted the door's jambs with warm black color that matches the modern dry bar awesomely, enhancing the sleek and modern look even further.
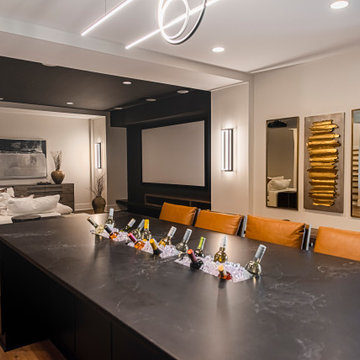
The new construction luxury home was designed by our Carmel design-build studio with the concept of 'hygge' in mind – crafting a soothing environment that exudes warmth, contentment, and coziness without being overly ornate or cluttered. Inspired by Scandinavian style, the design incorporates clean lines and minimal decoration, set against soaring ceilings and walls of windows. These features are all enhanced by warm finishes, tactile textures, statement light fixtures, and carefully selected art pieces.
In the living room, a bold statement wall was incorporated, making use of the 4-sided, 2-story fireplace chase, which was enveloped in large format marble tile. Each bedroom was crafted to reflect a unique character, featuring elegant wallpapers, decor, and luxurious furnishings. The primary bathroom was characterized by dark enveloping walls and floors, accentuated by teak, and included a walk-through dual shower, overhead rain showers, and a natural stone soaking tub.
An open-concept kitchen was fitted, boasting state-of-the-art features and statement-making lighting. Adding an extra touch of sophistication, a beautiful basement space was conceived, housing an exquisite home bar and a comfortable lounge area.
---Project completed by Wendy Langston's Everything Home interior design firm, which serves Carmel, Zionsville, Fishers, Westfield, Noblesville, and Indianapolis.
For more about Everything Home, see here: https://everythinghomedesigns.com/
To learn more about this project, see here:
https://everythinghomedesigns.com/portfolio/modern-scandinavian-luxury-home-westfield/
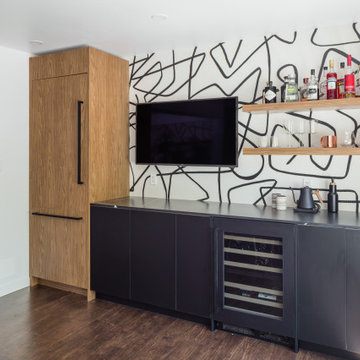
Inspiration för en mellanstor funkis svarta linjär svart hemmabar, med släta luckor, svarta skåp, svart stänkskydd, stänkskydd i trä, mörkt trägolv, svart golv och träbänkskiva
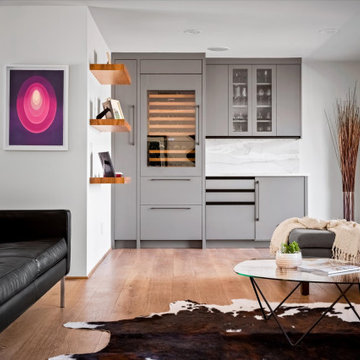
Foto på en mellanstor funkis flerfärgade linjär hemmabar, med släta luckor, grå skåp, bänkskiva i kvartsit, mellanmörkt trägolv och beiget golv
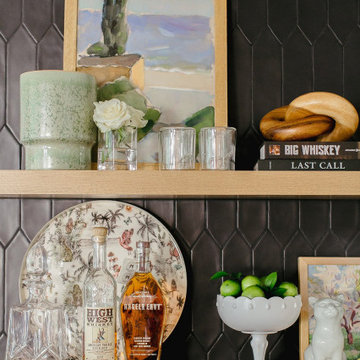
This is a Craftsman home in Denver’s Hilltop neighborhood. We added a family room, mudroom and kitchen to the back of the home.
Foto på en mellanstor funkis vita linjär hemmabar, med släta luckor, svarta skåp, bänkskiva i kvartsit, svart stänkskydd och stänkskydd i porslinskakel
Foto på en mellanstor funkis vita linjär hemmabar, med släta luckor, svarta skåp, bänkskiva i kvartsit, svart stänkskydd och stänkskydd i porslinskakel
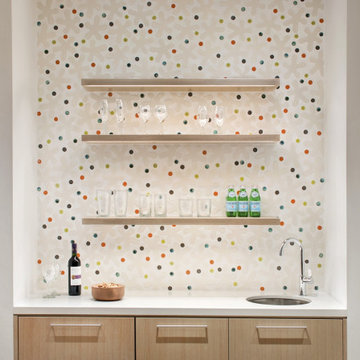
Aptly titled Artist Haven, our Boulder studio designed this private home in Aspen's West End for an artist-client who expresses the concept of "less is more." In this extensive remodel, we created a serene, organic foyer to welcome our clients home. We went with soft neutral palettes and cozy furnishings. A wool felt area rug and textural pillows make the bright open space feel warm and cozy. The floor tile turned out beautifully and is low maintenance as well. We used the high ceilings to add statement lighting to create visual interest. Colorful accent furniture and beautiful decor elements make this truly an artist's retreat.
---
Joe McGuire Design is an Aspen and Boulder interior design firm bringing a uniquely holistic approach to home interiors since 2005.
For more about Joe McGuire Design, see here: https://www.joemcguiredesign.com/
To learn more about this project, see here:
https://www.joemcguiredesign.com/artists-haven
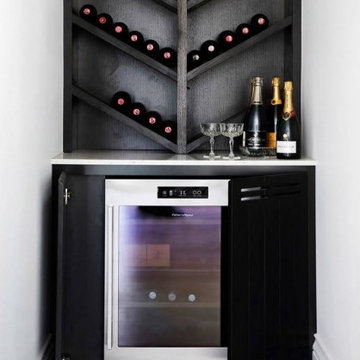
Foto på en liten funkis vita linjär hemmabar, med släta luckor, svarta skåp, bänkskiva i kvarts och ljust trägolv
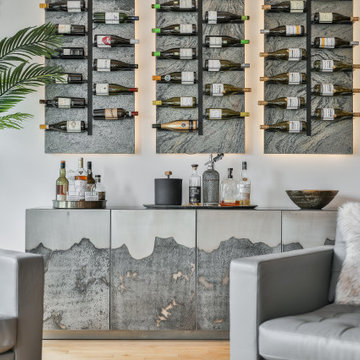
designer Lyne Brunet
Exempel på en stor klassisk grå linjär grått hemmabar, med släta luckor, grå skåp, vitt stänkskydd och ljust trägolv
Exempel på en stor klassisk grå linjär grått hemmabar, med släta luckor, grå skåp, vitt stänkskydd och ljust trägolv

Les propriétaires ont voulu créer une atmosphère poétique et raffinée. Le contraste des couleurs apporte lumière et caractère à cet appartement. Nous avons rénové tous les éléments d'origine de l'appartement.
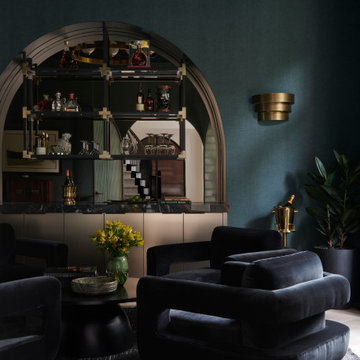
Modern inredning av en stor svarta linjär svart hemmabar, med släta luckor, beige skåp, bänkskiva i kvarts, brunt stänkskydd, spegel som stänkskydd, klinkergolv i porslin och beiget golv
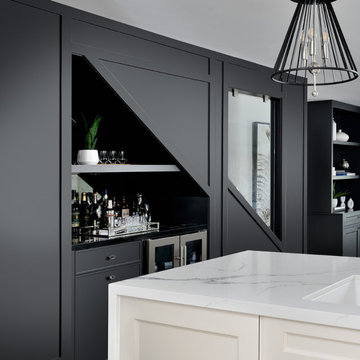
Custom built dry bar on stair wall with glass inset, black painted flat panel cabinet, black quartz countertop, shelving, mirrored backsplash, wine fridge, and detailed wall paneling, trim and moldings.
Hemmabar, med släta luckor
5