Hemmabar, med spegel som stänkskydd och mörkt trägolv
Sortera efter:
Budget
Sortera efter:Populärt i dag
61 - 80 av 471 foton
Artikel 1 av 3
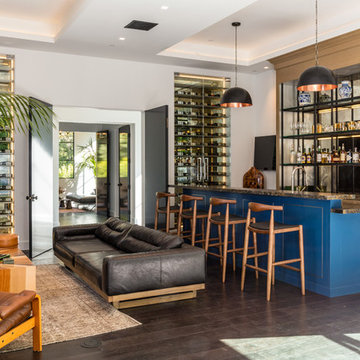
Foto på en vintage grå parallell hemmabar med vask, med släta luckor, blå skåp, spegel som stänkskydd, mörkt trägolv och brunt golv
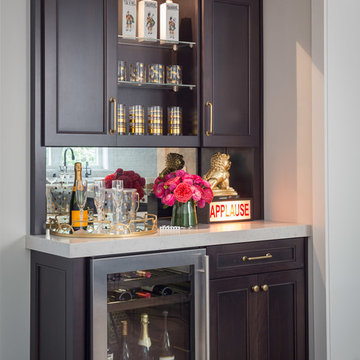
Inspiration för mellanstora klassiska linjära hemmabarer med vask, med skåp i mörkt trä, spegel som stänkskydd, mörkt trägolv, marmorbänkskiva, flerfärgad stänkskydd, brunt golv och luckor med infälld panel

extended floating brass with glass shelves
Idéer för små vintage linjära blått drinkvagnar, med skåp i shakerstil, vita skåp, bänkskiva i kvartsit, blått stänkskydd, spegel som stänkskydd, mörkt trägolv och brunt golv
Idéer för små vintage linjära blått drinkvagnar, med skåp i shakerstil, vita skåp, bänkskiva i kvartsit, blått stänkskydd, spegel som stänkskydd, mörkt trägolv och brunt golv
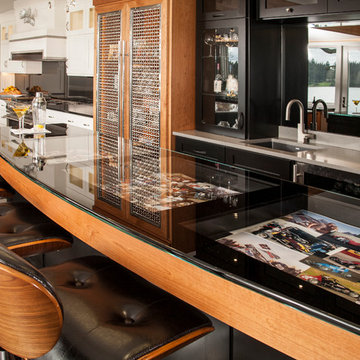
Idéer för en mellanstor modern u-formad hemmabar med stolar, med en undermonterad diskho, luckor med glaspanel, svarta skåp, bänkskiva i glas, spegel som stänkskydd och mörkt trägolv
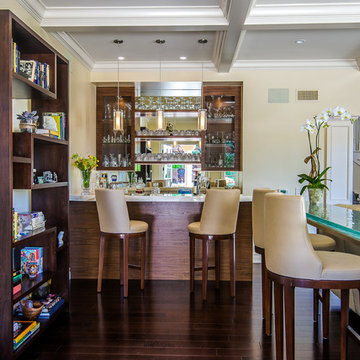
The wood is a flat-cut walnut, run horizontally. The bar was redesigned in the same wood with onyx countertops. The open shelves are embedded with LED lighting.
The clients also wanted to be able to eat dinner in the room while watching TV but there was no room for a regular dining table so we designed a custom silver leaf bar table to sit behind the sectional with a custom 1 1/2" Thinkglass art glass top.
We also designed a custom walnut display unit for the clients books and collectibles as well as four cocktail table /ottomans that can easily be rearranged to allow for the recliners.
New dark wood floors were installed and a custom wool and silk area rug was designed that ties all the pieces together.
We designed a new coffered ceiling with lighting in each bay. And built out the fireplace with dimensional tile to the ceiling.
The color scheme was kept intentionally monochromatic to show off the different textures with the only color being touches of blue in the pillows and accessories to pick up the art glass.
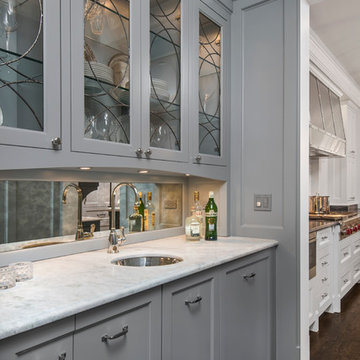
This six-bedroom home — all with en-suite bathrooms — is a brand new home on one of Lincoln Park's most desirable streets. The neo-Georgian, brick and limestone façade features well-crafted detailing both inside and out. The lower recreation level is expansive, with 9-foot ceilings throughout. The first floor houses elegant living and dining areas, as well as a large kitchen with attached great room, and the second floor holds an expansive master suite with a spa bath and vast walk-in closets. A grand, elliptical staircase ascends throughout the home, concluding in a sunlit penthouse providing access to an expansive roof deck and sweeping views of the city..
Nathan Kirkman
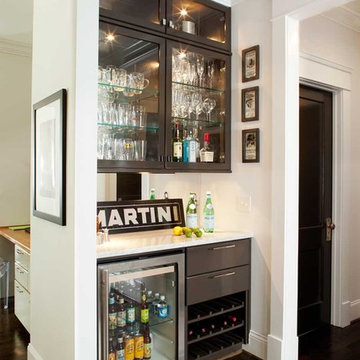
Jeff Herr
Idéer för att renovera en mellanstor funkis vita vitt hemmabar, med svarta skåp, marmorbänkskiva, spegel som stänkskydd, mörkt trägolv och luckor med glaspanel
Idéer för att renovera en mellanstor funkis vita vitt hemmabar, med svarta skåp, marmorbänkskiva, spegel som stänkskydd, mörkt trägolv och luckor med glaspanel
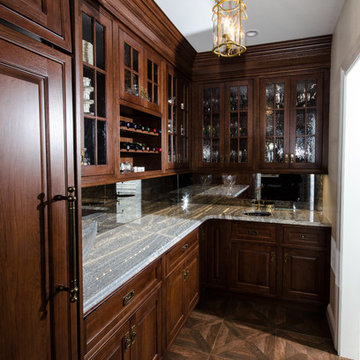
Inspiration för en liten vintage linjär hemmabar med vask, med en undermonterad diskho, luckor med upphöjd panel, skåp i mörkt trä, granitbänkskiva, spegel som stänkskydd, mörkt trägolv och brunt golv
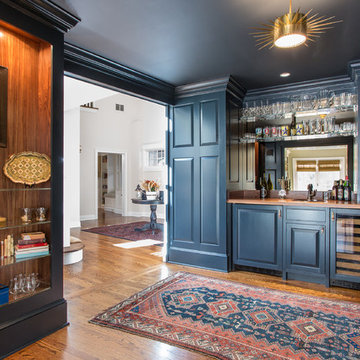
Dan Murdoch, Murdoch & Company, Inc.
Idéer för att renovera en liten vintage linjär hemmabar med vask, med en nedsänkt diskho, luckor med upphöjd panel, blå skåp, träbänkskiva, spegel som stänkskydd, mörkt trägolv och brunt golv
Idéer för att renovera en liten vintage linjär hemmabar med vask, med en nedsänkt diskho, luckor med upphöjd panel, blå skåp, träbänkskiva, spegel som stänkskydd, mörkt trägolv och brunt golv
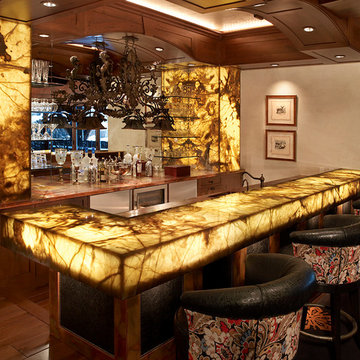
Rustik inredning av en stor parallell hemmabar med stolar, med skåp i shakerstil, skåp i mörkt trä, spegel som stänkskydd och mörkt trägolv
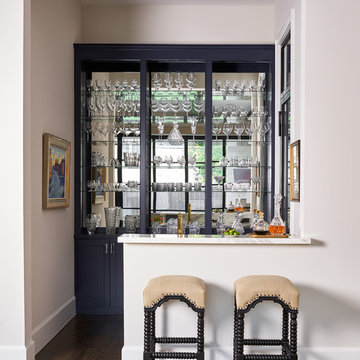
Suggested products do not represent the products used in this image. Design featured is proprietary and contains custom work.
(Stephen Karlisch, Photographer)
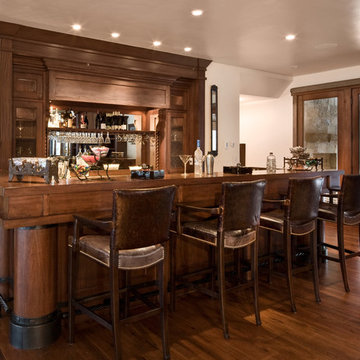
This home was originally a 5000 sq ft home that we remodeled and provided an addition of 11,000 sq ft.
Klassisk inredning av en bruna u-formad brunt hemmabar med stolar, med mörkt trägolv, skåp i mörkt trä, träbänkskiva och spegel som stänkskydd
Klassisk inredning av en bruna u-formad brunt hemmabar med stolar, med mörkt trägolv, skåp i mörkt trä, träbänkskiva och spegel som stänkskydd

This renovation and addition project, located in Bloomfield Hills, was completed in 2016. A master suite, located on the second floor and overlooking the backyard, was created that featured a his and hers bathroom, staging rooms, separate walk-in-closets, and a vaulted skylight in the hallways. The kitchen was stripped down and opened up to allow for gathering and prep work. Fully-custom cabinetry and a statement range help this room feel one-of-a-kind. To allow for family activities, an indoor gymnasium was created that can be used for basketball, soccer, and indoor hockey. An outdoor oasis was also designed that features an in-ground pool, outdoor trellis, BBQ area, see-through fireplace, and pool house. Unique colonial traits were accentuated in the design by the addition of an exterior colonnade, brick patterning, and trim work. The renovation and addition had to match the unique character of the existing house, so great care was taken to match every detail to ensure a seamless transition from old to new.
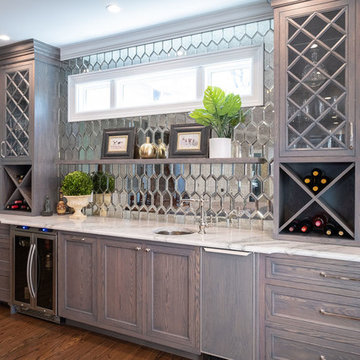
Idéer för mellanstora lantliga linjära vitt hemmabarer med vask, med en undermonterad diskho, luckor med infälld panel, skåp i mörkt trä, bänkskiva i kvartsit, spegel som stänkskydd, mörkt trägolv och brunt golv
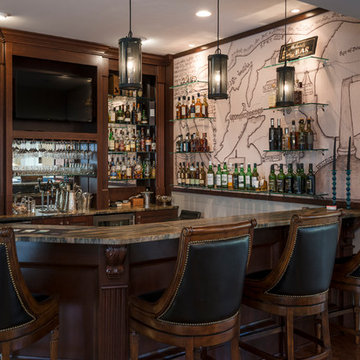
First floor scotch bar.
Exempel på en stor modern u-formad hemmabar med stolar, med en undermonterad diskho, luckor med upphöjd panel, skåp i mörkt trä, spegel som stänkskydd, mörkt trägolv och brunt golv
Exempel på en stor modern u-formad hemmabar med stolar, med en undermonterad diskho, luckor med upphöjd panel, skåp i mörkt trä, spegel som stänkskydd, mörkt trägolv och brunt golv
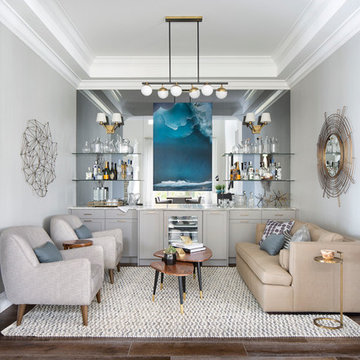
Foto på en mellanstor vintage linjär hemmabar med stolar, med skåp i shakerstil, grå skåp, spegel som stänkskydd, mörkt trägolv och brunt golv
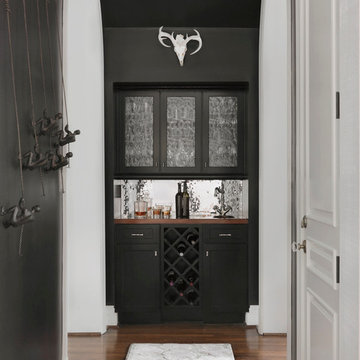
The black cabinets are offset with white trim and a mirrored back splash. Fun accessories including a found animal scull and wrought iron climbing men add playfulness to this wet Bar.
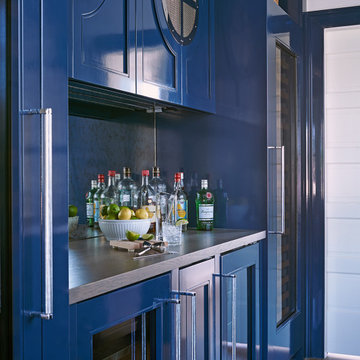
Inspiration för en maritim grå linjär grått hemmabar, med blå skåp, spegel som stänkskydd, mörkt trägolv och brunt golv
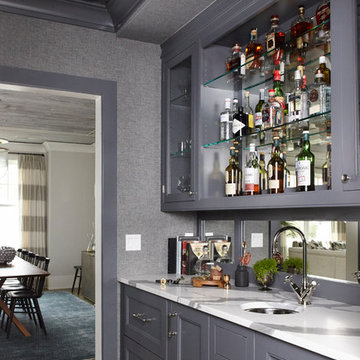
Genevieve Garruppo
Idéer för att renovera en vintage linjär hemmabar med vask, med grå skåp, spegel som stänkskydd, brunt golv, en undermonterad diskho, mörkt trägolv och luckor med infälld panel
Idéer för att renovera en vintage linjär hemmabar med vask, med grå skåp, spegel som stänkskydd, brunt golv, en undermonterad diskho, mörkt trägolv och luckor med infälld panel
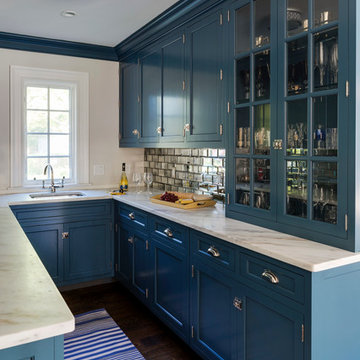
Foto på en vintage u-formad hemmabar, med en undermonterad diskho, skåp i shakerstil, blå skåp, spegel som stänkskydd och mörkt trägolv
Hemmabar, med spegel som stänkskydd och mörkt trägolv
4