Hemmabar, med stänkskydd i glaskakel och stänkskydd i travertin
Sortera efter:
Budget
Sortera efter:Populärt i dag
41 - 60 av 1 660 foton
Artikel 1 av 3

pantry, floating shelves,
Foto på en mellanstor vintage bruna linjär hemmabar med vask, med en undermonterad diskho, grå skåp, träbänkskiva, grått stänkskydd, stänkskydd i glaskakel, mellanmörkt trägolv och skåp i shakerstil
Foto på en mellanstor vintage bruna linjär hemmabar med vask, med en undermonterad diskho, grå skåp, träbänkskiva, grått stänkskydd, stänkskydd i glaskakel, mellanmörkt trägolv och skåp i shakerstil
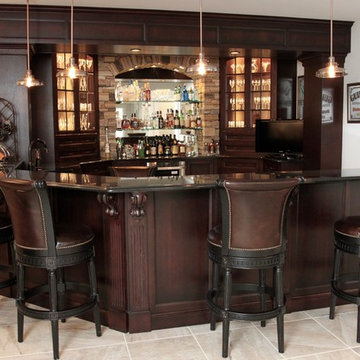
Klassisk inredning av en stor hemmabar med vask, med en undermonterad diskho, luckor med infälld panel, skåp i mörkt trä, granitbänkskiva, brunt stänkskydd, stänkskydd i glaskakel och klinkergolv i porslin

This whole-house remodel required us to dig down in the basement to achieve 9'0" ceilings. The result? A spacious, light-filled basement that the owners can use for entertaining.

The basement bar uses space that would otherwise be empty square footage. A custom bar aligns with the stair treads and is the same wood and finish as the floors upstairs. John Wilbanks Photography

Benjamin Moore Black
shaker style cabinets
Belvedere granite countertops
Black leather, brass and acrylic barstools
Feiss pendants
Metallic black subway tile
Emtek satin brass hardware
white oak flooring with custom stain
Photo by @Spacecrafting

Inspiration för stora klassiska l-formade hemmabarer med vask, med en undermonterad diskho, luckor med upphöjd panel, svarta skåp, granitbänkskiva, svart stänkskydd, stänkskydd i glaskakel, mellanmörkt trägolv och brunt golv

The butler pantry allows small appliances to be kept plugged in and on the granite countertop. The drawers contain baking supplies for easy access to the mixer. A metal mesh front drawer keeps onions and potatoes. Also, a dedicated beverage fridge for the main floor of the house.
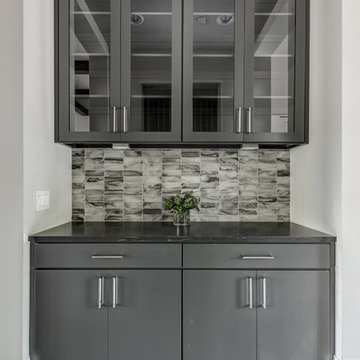
Spanish meets modern in this Dallas spec home. A unique carved paneled front door sets the tone for this well blended home. Mixing the two architectural styles kept this home current but filled with character and charm.

Inredning av en klassisk mellanstor vita linjär vitt hemmabar, med luckor med infälld panel, grå skåp, bänkskiva i kvarts, stänkskydd i glaskakel, mörkt trägolv och brunt golv
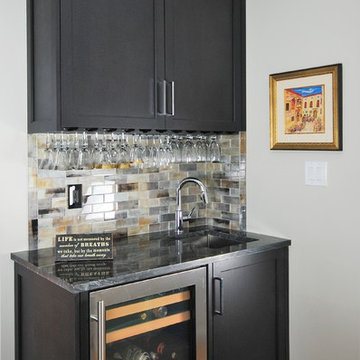
Foto på en liten funkis svarta hemmabar med vask, med en undermonterad diskho, skåp i shakerstil, svarta skåp, granitbänkskiva, grått stänkskydd, stänkskydd i glaskakel, mellanmörkt trägolv och brunt golv
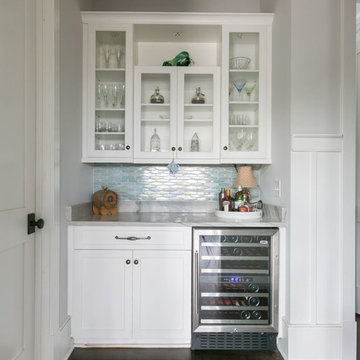
Bild på en vintage hemmabar med vask, med luckor med infälld panel, vita skåp, bänkskiva i kvartsit, blått stänkskydd och stänkskydd i glaskakel
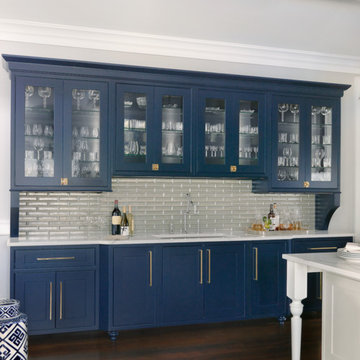
Alise O'Brien Photography
Idéer för en klassisk hemmabar, med en undermonterad diskho, skåp i shakerstil, blå skåp, stänkskydd i glaskakel och mörkt trägolv
Idéer för en klassisk hemmabar, med en undermonterad diskho, skåp i shakerstil, blå skåp, stänkskydd i glaskakel och mörkt trägolv

Inspiration för en mellanstor funkis bruna linjär brunt hemmabar med vask, med en undermonterad diskho, grå skåp, träbänkskiva, grått stänkskydd, stänkskydd i glaskakel, mellanmörkt trägolv, brunt golv och luckor med infälld panel
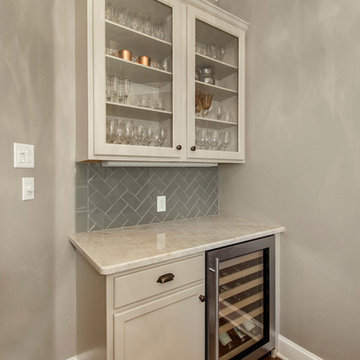
This light and bright kitchen got a major refresh! We painted, put in new counter tops & back splash, wood floors and sink/faucet. It was dark before and is now bright and updated! Design by Hatfield Builders & Remodelers | Photography by Versatile Imaging
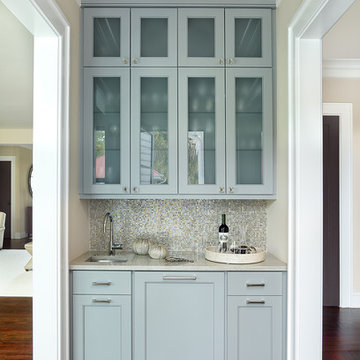
Holger Obenaus
Idéer för en liten klassisk hemmabar, med en undermonterad diskho, grå skåp, stänkskydd i glaskakel och mellanmörkt trägolv
Idéer för en liten klassisk hemmabar, med en undermonterad diskho, grå skåp, stänkskydd i glaskakel och mellanmörkt trägolv

This Neo-prairie style home with its wide overhangs and well shaded bands of glass combines the openness of an island getaway with a “C – shaped” floor plan that gives the owners much needed privacy on a 78’ wide hillside lot. Photos by James Bruce and Merrick Ales.

In the original residence, the kitchen occupied this space. With the addition to house the kitchen, our architects designed a butler's pantry for this space with extensive storage. The exposed beams and wide-plan wood flooring extends throughout this older portion of the structure.
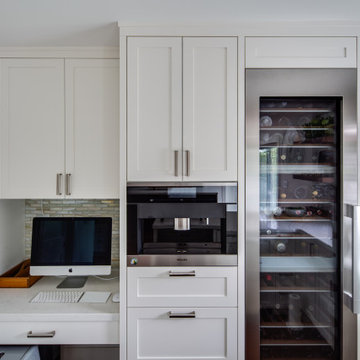
Foto på en mellanstor vintage vita u-formad hemmabar med stolar, med en undermonterad diskho, skåp i shakerstil, vita skåp, bänkskiva i kvarts, beige stänkskydd, stänkskydd i glaskakel och mellanmörkt trägolv

Dark wood bar mirrors the kitchen with the satin brass hardware, plumbing and sink. The hexagonal, geometric tile give a handsome finish to the gentleman's bar. Wine cooler and under counter pull out drawers for the liquor keep the top from clutter.

Paint by Sherwin Williams
Body Color - Wool Skein - SW 6148
Flex Suite Color - Universal Khaki - SW 6150
Downstairs Guest Suite Color - Silvermist - SW 7621
Downstairs Media Room Color - Quiver Tan - SW 6151
Exposed Beams & Banister Stain - Northwood Cabinets - Custom Truffle Stain
Gas Fireplace by Heat & Glo
Flooring & Tile by Macadam Floor & Design
Hardwood by Shaw Floors
Hardwood Product Kingston Oak in Tapestry
Carpet Products by Dream Weaver Carpet
Main Level Carpet Cosmopolitan in Iron Frost
Beverage Station Backsplash by Glazzio Tiles
Tile Product - Versailles Series in Dusty Trail Arabesque Mosaic
Beverage Centers by U-Line Corporation
Refrigeration Products - U-Line Corporation
Slab Countertops by Wall to Wall Stone Corp
Main Level Granite Product Colonial Cream
Downstairs Quartz Product True North Silver Shimmer
Windows by Milgard Windows & Doors
Window Product Style Line® Series
Window Supplier Troyco - Window & Door
Window Treatments by Budget Blinds
Lighting by Destination Lighting
Interior Design by Creative Interiors & Design
Custom Cabinetry & Storage by Northwood Cabinets
Customized & Built by Cascade West Development
Photography by ExposioHDR Portland
Original Plans by Alan Mascord Design Associates
Hemmabar, med stänkskydd i glaskakel och stänkskydd i travertin
3