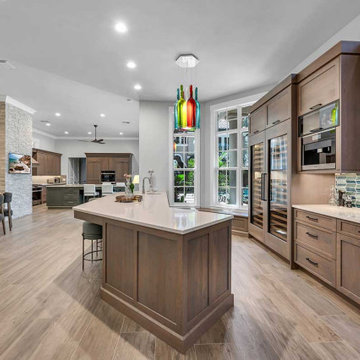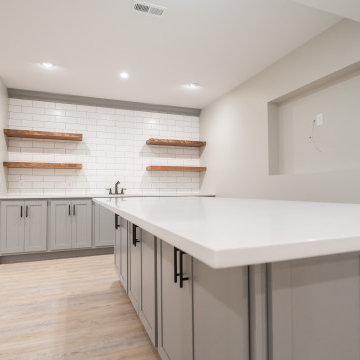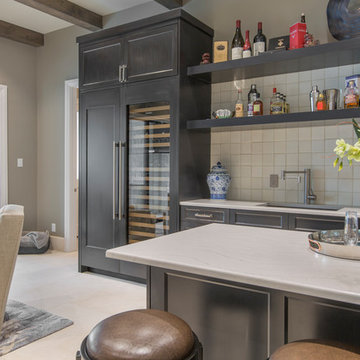Hemmabar, med stänkskydd i keramik och beiget golv
Sortera efter:
Budget
Sortera efter:Populärt i dag
1 - 20 av 222 foton
Artikel 1 av 3

Alyssa Lee Photography
Bild på en vintage grå linjär grått hemmabar, med vita skåp, stänkskydd i keramik, luckor med infälld panel, grönt stänkskydd, ljust trägolv och beiget golv
Bild på en vintage grå linjär grått hemmabar, med vita skåp, stänkskydd i keramik, luckor med infälld panel, grönt stänkskydd, ljust trägolv och beiget golv

The 100-year old home’s kitchen was old and just didn’t function well. A peninsula in the middle of the main part of the kitchen blocked the path from the back door. This forced the homeowners to mostly use an odd, U-shaped corner of the kitchen.
Design objectives:
-Add an island
-Wow-factor design
-Incorporate arts and crafts with a touch of Mid-century modern style
-Allow for a better work triangle when cooking
-Create a seamless path coming into the home from the backdoor
-Make all the countertops in the space 36” high (the old kitchen had different base cabinet heights)
Design challenges to be solved:
-Island design
-Where to place the sink and dishwasher
-The family’s main entrance into the home is a back door located within the kitchen space. Samantha needed to find a way to make an unobstructed path through the kitchen to the outside
-A large eating area connected to the kitchen felt slightly misplaced – Samantha wanted to bring the kitchen and materials more into this area
-The client does not like appliance garages/cabinets to the counter. The more countertop space, the better!
Design solutions:
-Adding the right island made all the difference! Now the family has a couple of seats within the kitchen space. -Multiple walkways facilitate traffic flow.
-Multiple pantry cabinets (both shallow and deep) are placed throughout the space. A couple of pantry cabinets were even added to the back door wall and wrap around into the breakfast nook to give the kitchen a feel of extending into the adjoining eating area.
-Upper wall cabinets with clear glass offer extra lighting and the opportunity for the client to display her beautiful vases and plates. They add and an airy feel to the space.
-The kitchen had two large existing windows that were ideal for a sink placement. The window closest to the back door made the most sense due to the fact that the other window was in the corner. Now that the sink had a place, we needed to worry about the dishwasher. Samantha didn’t want the dishwasher to be in the way of people coming in the back door – it’s now in the island right across from the sink.
-The homeowners love Motawi Tile. Some fantastic pieces are placed within the backsplash throughout the kitchen. -Larger tiles with borders make for nice accent pieces over the rangetop and by the bar/beverage area.
-The adjacent area for eating is a gorgeous nook with massive windows. We added a built-in furniture-style banquette with additional lower storage cabinets in the same finish. It’s a great way to connect and blend the two areas into what now feels like one big space!

Wet Bar with beverage refrigerator, open shelving and blue tile backsplash.
Bild på en mellanstor vintage vita linjär vitt hemmabar med vask, med en undermonterad diskho, släta luckor, grå skåp, bänkskiva i kvarts, blått stänkskydd, stänkskydd i keramik, ljust trägolv och beiget golv
Bild på en mellanstor vintage vita linjär vitt hemmabar med vask, med en undermonterad diskho, släta luckor, grå skåp, bänkskiva i kvarts, blått stänkskydd, stänkskydd i keramik, ljust trägolv och beiget golv

Idéer för små funkis linjära vitt hemmabarer med vask, med en nedsänkt diskho, släta luckor, vita skåp, bänkskiva i kvarts, vitt stänkskydd, stänkskydd i keramik, vinylgolv och beiget golv

Idéer för en mellanstor klassisk linjär hemmabar med vask, med skåp i shakerstil, svarta skåp, bänkskiva i koppar, svart stänkskydd, stänkskydd i keramik, ljust trägolv och beiget golv

Inspiration för mellanstora moderna linjära hemmabarer med vask, med luckor med glaspanel, svarta skåp, bänkskiva i kvartsit, vitt stänkskydd, stänkskydd i keramik, ljust trägolv och beiget golv

Bild på en stor vintage vita parallell vitt hemmabar med vask, med en undermonterad diskho, luckor med infälld panel, skåp i mellenmörkt trä, bänkskiva i kvarts, vitt stänkskydd, stänkskydd i keramik, ljust trägolv och beiget golv

Inspiration för en mellanstor vintage vita linjär vitt hemmabar, med skåp i shakerstil, gröna skåp, bänkskiva i kvartsit, grönt stänkskydd, stänkskydd i keramik, mellanmörkt trägolv och beiget golv

Modern contemporary condo designed by John Fecke in Guilford, Connecticut
To get more detailed information copy and paste this link into your browser. https://thekitchencompany.com/blog/featured-kitchen-chic-modern-kitchen,
Photographer, Dennis Carbo

Wall color: Passive #7064
Countertops: Nero Orion Honed
Tile: Emser Edge in Pewter
Light Fixtures: Wilson Lighting
Faucets: Moen STo in Chrome - MS62308

Bild på en mellanstor vintage vita linjär vitt hemmabar, med luckor med infälld panel, blå skåp, bänkskiva i kvartsit, vitt stänkskydd, stänkskydd i keramik, ljust trägolv och beiget golv

Medelhavsstil inredning av en liten flerfärgade linjär flerfärgat hemmabar med vask, med en undermonterad diskho, släta luckor, bruna skåp, granitbänkskiva, flerfärgad stänkskydd, stänkskydd i keramik, travertin golv och beiget golv

Inspiration för små 60 tals linjära vitt hemmabarer med vask, med en undermonterad diskho, släta luckor, skåp i mellenmörkt trä, bänkskiva i kvarts, blått stänkskydd, stänkskydd i keramik, klinkergolv i porslin och beiget golv

The previously underutilized formal dining room now serves as a welcoming home bar, while the former kitchen has been reimagined as a cozy casual dining area.

Klassisk inredning av en mellanstor svarta u-formad svart hemmabar med stolar, med en undermonterad diskho, släta luckor, bruna skåp, beige stänkskydd, stänkskydd i keramik, klinkergolv i keramik och beiget golv

Modern inredning av en liten vita linjär vitt hemmabar med vask, med släta luckor, vita skåp, bänkskiva i koppar, grått stänkskydd, stänkskydd i keramik, ljust trägolv och beiget golv

A basement may be the most overlooked space for a remodeling project. But basements offer lots of opportunities.
This Minnesota project began with a little-used basement space with dark carpeting and fluorescent, incandescent, and outdoor lighting. The new design began with a new centerpiece – a gas fireplace to warm cold Minnesota evenings. It features a solid wood frame that encloses the firebox. HVAC ductwork was hidden with the new fireplace, which was vented through the wall.
The design began with in-floor heating on a new floor tile for the bar area and light carpeting. A new wet bar was added, featuring Cherry Wood cabinets and granite countertops. Note the custom tile work behind the stainless steel sink. A seating area was designed using the same materials, allowing for comfortable seating for three.
Adding two leather chairs near the fireplace creates a cozy place for serious book reading or casual entertaining. And a second seating area with table creates a third conversation area.
Finally, the use of in-ceiling down lights adds a single “color” of light, making the entire room both bright and warm.

An expansive lower level living space complete with a built in entertainment system and kitchen
Idéer för att renovera en vita vitt hemmabar med vask, med en nedsänkt diskho, luckor med infälld panel, grå skåp, vitt stänkskydd, stänkskydd i keramik, vinylgolv, beiget golv och bänkskiva i kvarts
Idéer för att renovera en vita vitt hemmabar med vask, med en nedsänkt diskho, luckor med infälld panel, grå skåp, vitt stänkskydd, stänkskydd i keramik, vinylgolv, beiget golv och bänkskiva i kvarts

This Game Room with a fully equipped Bar is a generous 17' 6" x 20'. Opening to the covered patio and pool beyond, it truly is the hub of entertaining for our Client. Directly behind a 60" wide sliding barn door is the family's Media Room. A Hunley faucet with stainless steel finish complements the veined Cambria countertops.

kitchen bar
Idéer för att renovera en mellanstor funkis vita linjär vitt hemmabar, med släta luckor, skåp i ljust trä, marmorbänkskiva, vitt stänkskydd, stänkskydd i keramik, ljust trägolv och beiget golv
Idéer för att renovera en mellanstor funkis vita linjär vitt hemmabar, med släta luckor, skåp i ljust trä, marmorbänkskiva, vitt stänkskydd, stänkskydd i keramik, ljust trägolv och beiget golv
Hemmabar, med stänkskydd i keramik och beiget golv
1