Hemmabar, med stänkskydd i keramik och mörkt trägolv
Sortera efter:
Budget
Sortera efter:Populärt i dag
41 - 60 av 267 foton
Artikel 1 av 3
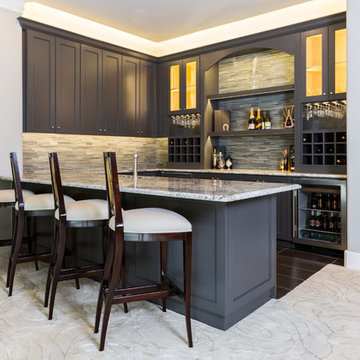
Photos by Julie Soefer
Inredning av en klassisk l-formad hemmabar med stolar, med en undermonterad diskho, luckor med infälld panel, grå skåp, granitbänkskiva, grått stänkskydd, stänkskydd i keramik och mörkt trägolv
Inredning av en klassisk l-formad hemmabar med stolar, med en undermonterad diskho, luckor med infälld panel, grå skåp, granitbänkskiva, grått stänkskydd, stänkskydd i keramik och mörkt trägolv
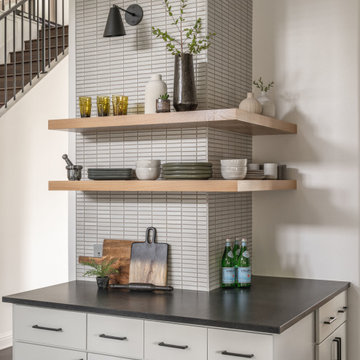
Coffee bar renovation included new cabinet doors and drawer fronts, new countertops, backsplash, tile, new lighting and hardware fixtures, open shelving and fresh paint.
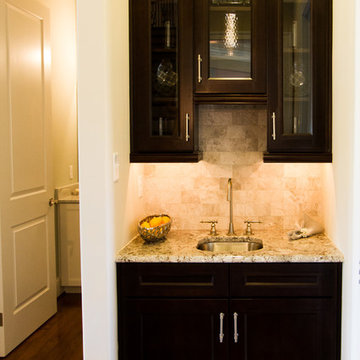
Exempel på en mellanstor klassisk linjär hemmabar med vask, med en undermonterad diskho, luckor med upphöjd panel, skåp i mörkt trä, granitbänkskiva, beige stänkskydd, stänkskydd i keramik och mörkt trägolv
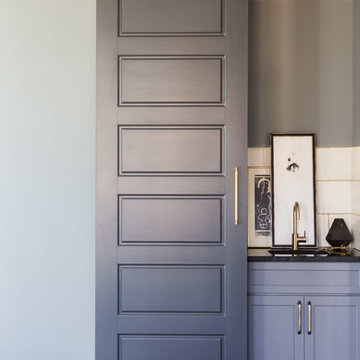
Tucked into a corner of the dining room, this butler’s pantry is small but has a lot of style, with its metal grout joints and oversize antiqued tile. We repeated the brass plumbing fixture – it’s from the same collection as the kitchen faucet. The clean, sleek lines are perfect for this small space.
Photo © Alyssa Rosenheck 2016
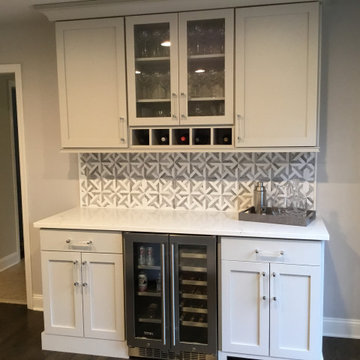
Modern Living Room Bar
Just the Right Piece
Warren, NJ 07059
Idéer för att renovera en liten funkis vita linjär vitt hemmabar, med luckor med profilerade fronter, grå skåp, bänkskiva i kvarts, grått stänkskydd, stänkskydd i keramik, mörkt trägolv och brunt golv
Idéer för att renovera en liten funkis vita linjär vitt hemmabar, med luckor med profilerade fronter, grå skåp, bänkskiva i kvarts, grått stänkskydd, stänkskydd i keramik, mörkt trägolv och brunt golv
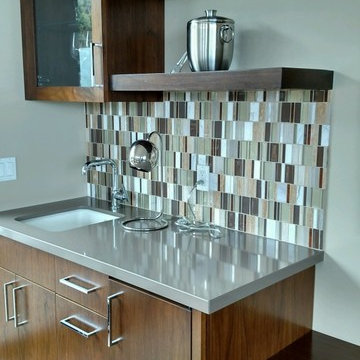
Idéer för en liten modern grå linjär hemmabar med vask, med en undermonterad diskho, släta luckor, skåp i mellenmörkt trä, bänkskiva i koppar, flerfärgad stänkskydd, stänkskydd i keramik, mörkt trägolv och brunt golv
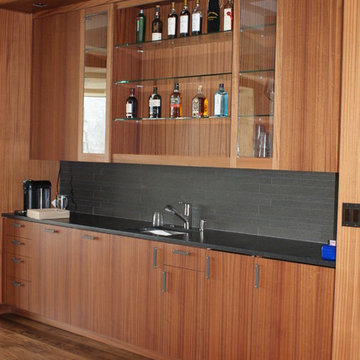
Modern inredning av en mellanstor linjär hemmabar med vask, med en undermonterad diskho, släta luckor, skåp i mellenmörkt trä, svart stänkskydd, bänkskiva i koppar, stänkskydd i keramik och mörkt trägolv

Our clients were living in a Northwood Hills home in Dallas that was built in 1968. Some updates had been done but none really to the main living areas in the front of the house. They love to entertain and do so frequently but the layout of their house wasn’t very functional. There was a galley kitchen, which was mostly shut off to the rest of the home. They were not using the formal living and dining room in front of your house, so they wanted to see how this space could be better utilized. They wanted to create a more open and updated kitchen space that fits their lifestyle. One idea was to turn part of this space into an office, utilizing the bay window with the view out of the front of the house. Storage was also a necessity, as they entertain often and need space for storing those items they use for entertaining. They would also like to incorporate a wet bar somewhere!
We demoed the brick and paneling from all of the existing walls and put up drywall. The openings on either side of the fireplace and through the entryway were widened and the kitchen was completely opened up. The fireplace surround is changed to a modern Emser Esplanade Trail tile, versus the chunky rock it was previously. The ceiling was raised and leveled out and the beams were removed throughout the entire area. Beautiful Olympus quartzite countertops were installed throughout the kitchen and butler’s pantry with white Chandler cabinets and Grace 4”x12” Bianco tile backsplash. A large two level island with bar seating for guests was built to create a little separation between the kitchen and dining room. Contrasting black Chandler cabinets were used for the island, as well as for the bar area, all with the same 6” Emtek Alexander pulls. A Blanco low divide metallic gray kitchen sink was placed in the center of the island with a Kohler Bellera kitchen faucet in vibrant stainless. To finish off the look three Iconic Classic Globe Small Pendants in Antiqued Nickel pendant lights were hung above the island. Black Supreme granite countertops with a cool leathered finish were installed in the wet bar, The backsplash is Choice Fawn gloss 4x12” tile, which created a little different look than in the kitchen. A hammered copper Hayden square sink was installed in the bar, giving it that cool bar feel with the black Chandler cabinets. Off the kitchen was a laundry room and powder bath that were also updated. They wanted to have a little fun with these spaces, so the clients chose a geometric black and white Bella Mori 9x9” porcelain tile. Coordinating black and white polka dot wallpaper was installed in the laundry room and a fun floral black and white wallpaper in the powder bath. A dark bronze Metal Mirror with a shelf was installed above the porcelain pedestal sink with simple floating black shelves for storage.
Their butlers pantry, the added storage space, and the overall functionality has made entertaining so much easier and keeps unwanted things out of sight, whether the guests are sitting at the island or at the wet bar! The clients absolutely love their new space and the way in which has transformed their lives and really love entertaining even more now!

Love the luxe tile our design team used for this stunning bar
Inspiration för stora moderna parallella svart hemmabarer med stolar, med en undermonterad diskho, luckor med glaspanel, svarta skåp, granitbänkskiva, svart stänkskydd, stänkskydd i keramik, mörkt trägolv och brunt golv
Inspiration för stora moderna parallella svart hemmabarer med stolar, med en undermonterad diskho, luckor med glaspanel, svarta skåp, granitbänkskiva, svart stänkskydd, stänkskydd i keramik, mörkt trägolv och brunt golv

Klassisk inredning av en mellanstor u-formad hemmabar med vask, med skåp i shakerstil, blå skåp, granitbänkskiva, beige stänkskydd, stänkskydd i keramik och mörkt trägolv

The Butler's Pantry connects the kitchen to the dining room. Bedrosians Cloe White straight stack horizontal tiles and EleQuence Meadow Mist quartz countertops carry the kitchen design throughout the space.

Idéer för mellanstora vintage parallella vitt hemmabarer, med en undermonterad diskho, luckor med profilerade fronter, vita skåp, bänkskiva i kvarts, vitt stänkskydd, stänkskydd i keramik, mörkt trägolv och brunt golv
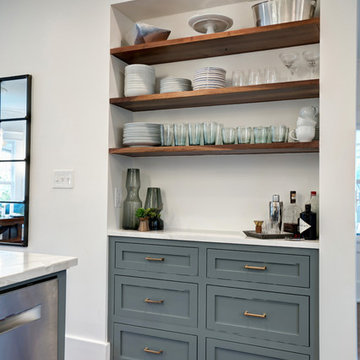
Contemporary custom built kitchen in historic OKC neighborhood. Solid walnut floating shelves in inset nook. Dry Bar complete with soft close drawer glides and quartz countertops

Home bar located between the great room and kitchen, connected by a barrel vaulted hallway. This wet bar includes a wine refrigerator, ice maker, sink, glass front white cabinets with espresso lower cabinets, granite counter, and metallic tile back splash.
Raleigh luxury home builder Stanton Homes.
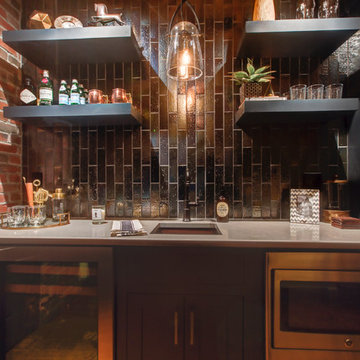
New View Photography
Bild på en liten industriell linjär hemmabar med vask, med en undermonterad diskho, luckor med infälld panel, svarta skåp, bänkskiva i kvarts, svart stänkskydd, stänkskydd i keramik, mörkt trägolv och brunt golv
Bild på en liten industriell linjär hemmabar med vask, med en undermonterad diskho, luckor med infälld panel, svarta skåp, bänkskiva i kvarts, svart stänkskydd, stänkskydd i keramik, mörkt trägolv och brunt golv
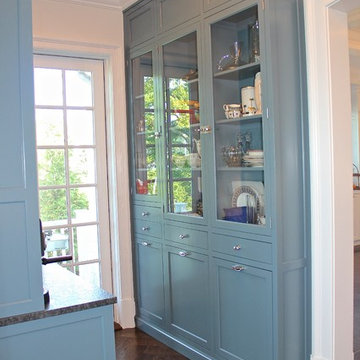
Idéer för en mellanstor klassisk u-formad hemmabar med vask, med skåp i shakerstil, blå skåp, granitbänkskiva, beige stänkskydd, stänkskydd i keramik och mörkt trägolv
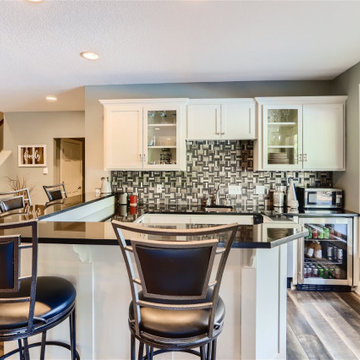
Idéer för en mellanstor klassisk svarta u-formad hemmabar med vask, med en undermonterad diskho, skåp i shakerstil, vita skåp, bänkskiva i kvarts, flerfärgad stänkskydd, stänkskydd i keramik, mörkt trägolv och brunt golv

This French country, new construction home features a circular first-floor layout that connects from great room to kitchen and breakfast room, then on to the dining room via a small area that turned out to be ideal for a fully functional bar.
Directly off the kitchen and leading to the dining room, this space is perfectly located for making and serving cocktails whenever the family entertains. In order to make the space feel as open and welcoming as possible while connecting it visually with the kitchen, glass cabinet doors and custom-designed, leaded-glass column cabinetry and millwork archway help the spaces flow together and bring in.
The space is small and tight, so it was critical to make it feel larger and more open. Leaded-glass cabinetry throughout provided the airy feel we were looking for, while showing off sparkling glassware and serving pieces. In addition, finding space for a sink and under-counter refrigerator was challenging, but every wished-for element made it into the final plan.
Photo by Mike Kaskel
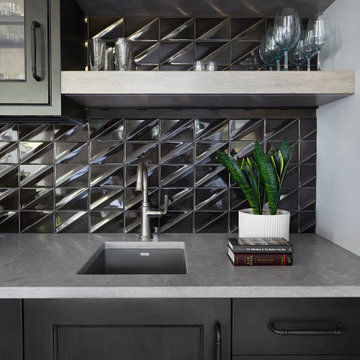
A nod to the custom black hood in the kitchen, the dark Blackstone finish on the wet bar cabinets in Grabill's Harrison door style is a showstopper. The glass door uppers sparkle against the black tile backsplash and gray quartz countertop.
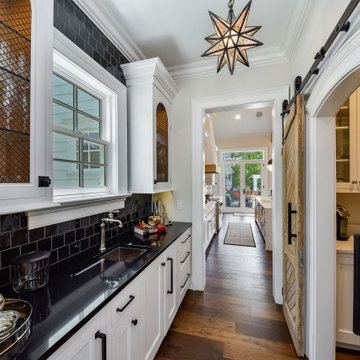
Idéer för mellanstora vintage linjära svart hemmabarer med vask, med en undermonterad diskho, släta luckor, vita skåp, bänkskiva i kvarts, svart stänkskydd, stänkskydd i keramik och mörkt trägolv
Hemmabar, med stänkskydd i keramik och mörkt trägolv
3