Hemmabar, med stänkskydd i keramik
Sortera efter:
Budget
Sortera efter:Populärt i dag
141 - 160 av 2 172 foton
Artikel 1 av 3

This dining room wet bar is flanked by stainless steal wine columns. Crisp white lift up cabinets proved ample storage for glass ware either side of the flyover top treatment with LED lighting to add drama to decorative items. The graphic dimensional back splash tile adds texture and drama to the wall mounted faucet and under mount sink. Charcoal honed granite counters adds drama to the space while the rough hewn European oak cabinetry provides texture and warmth to the design scheme.

Modern inredning av en liten vita linjär vitt hemmabar med vask, med släta luckor, vita skåp, bänkskiva i koppar, grått stänkskydd, stänkskydd i keramik, ljust trägolv och beiget golv
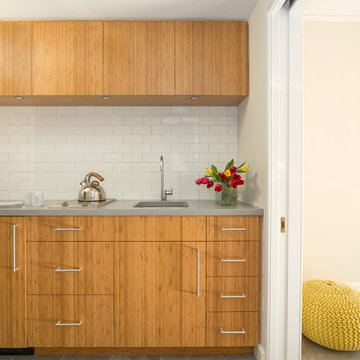
Contractor: Infinity Construction, Photographer: Allyson Lubow
Exempel på en liten modern linjär hemmabar med vask, med en undermonterad diskho, släta luckor, skåp i mellenmörkt trä, bänkskiva i betong, vitt stänkskydd, stänkskydd i keramik och klinkergolv i porslin
Exempel på en liten modern linjär hemmabar med vask, med en undermonterad diskho, släta luckor, skåp i mellenmörkt trä, bänkskiva i betong, vitt stänkskydd, stänkskydd i keramik och klinkergolv i porslin
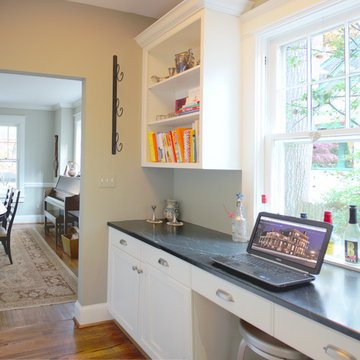
Having an office desk against a window is a great way to let natural light in as well as look out to nature
Foto på en stor vintage l-formad hemmabar, med en undermonterad diskho, luckor med infälld panel, vita skåp, marmorbänkskiva, vitt stänkskydd, stänkskydd i keramik och mellanmörkt trägolv
Foto på en stor vintage l-formad hemmabar, med en undermonterad diskho, luckor med infälld panel, vita skåp, marmorbänkskiva, vitt stänkskydd, stänkskydd i keramik och mellanmörkt trägolv

The original Family Room was half the size with heavy dark woodwork everywhere. A major refresh was in order to lighten, brighten, and expand. The custom cabinetry drawings for this addition were a beast to finish, but the attention to detail paid off in spades. One of the first decor items we selected was the wallpaper in the Butler’s Pantry. The green in the trees offset the white in a fresh whimsical way while still feeling classic.
Cincinnati area home addition and remodel focusing on the addition of a Butler’s Pantry and the expansion of an existing Family Room. The Interior Design scope included custom cabinetry and custom built-in design and drawings, custom fireplace design and drawings, fireplace marble selection, Butler’s Pantry countertop selection and cut drawings, backsplash tile design, plumbing selections, and hardware and shelving detailed selections. The decor scope included custom window treatments, furniture, rugs, lighting, wallpaper, and accessories.

Home bar in downstairs of split-level home, with rich blue-green cabinetry and a rustic walnut wood top in the bar area, bistro-style brick subway tile floor-to-ceiling on the sink wall, and dark cherry wood cabinetry in the adjoining "library" area, complete with a games table.
Added chair rail and molding detail on walls in a moody taupe paint color. Custom lighting design by Buttonwood Communications, including recessed lighting, backlighting behind the TV and lighting under the wood bar top, allows the clients to customize the mood (and color!) of the lighting for any occasion.

Bourbon room with double sided fireplace
Idéer för mellanstora eklektiska brunt hemmabarer med stolar, med en undermonterad diskho, luckor med profilerade fronter, beige skåp, bänkskiva i kvarts, flerfärgad stänkskydd, stänkskydd i keramik, vinylgolv och brunt golv
Idéer för mellanstora eklektiska brunt hemmabarer med stolar, med en undermonterad diskho, luckor med profilerade fronter, beige skåp, bänkskiva i kvarts, flerfärgad stänkskydd, stänkskydd i keramik, vinylgolv och brunt golv

Our clients were living in a Northwood Hills home in Dallas that was built in 1968. Some updates had been done but none really to the main living areas in the front of the house. They love to entertain and do so frequently but the layout of their house wasn’t very functional. There was a galley kitchen, which was mostly shut off to the rest of the home. They were not using the formal living and dining room in front of your house, so they wanted to see how this space could be better utilized. They wanted to create a more open and updated kitchen space that fits their lifestyle. One idea was to turn part of this space into an office, utilizing the bay window with the view out of the front of the house. Storage was also a necessity, as they entertain often and need space for storing those items they use for entertaining. They would also like to incorporate a wet bar somewhere!
We demoed the brick and paneling from all of the existing walls and put up drywall. The openings on either side of the fireplace and through the entryway were widened and the kitchen was completely opened up. The fireplace surround is changed to a modern Emser Esplanade Trail tile, versus the chunky rock it was previously. The ceiling was raised and leveled out and the beams were removed throughout the entire area. Beautiful Olympus quartzite countertops were installed throughout the kitchen and butler’s pantry with white Chandler cabinets and Grace 4”x12” Bianco tile backsplash. A large two level island with bar seating for guests was built to create a little separation between the kitchen and dining room. Contrasting black Chandler cabinets were used for the island, as well as for the bar area, all with the same 6” Emtek Alexander pulls. A Blanco low divide metallic gray kitchen sink was placed in the center of the island with a Kohler Bellera kitchen faucet in vibrant stainless. To finish off the look three Iconic Classic Globe Small Pendants in Antiqued Nickel pendant lights were hung above the island. Black Supreme granite countertops with a cool leathered finish were installed in the wet bar, The backsplash is Choice Fawn gloss 4x12” tile, which created a little different look than in the kitchen. A hammered copper Hayden square sink was installed in the bar, giving it that cool bar feel with the black Chandler cabinets. Off the kitchen was a laundry room and powder bath that were also updated. They wanted to have a little fun with these spaces, so the clients chose a geometric black and white Bella Mori 9x9” porcelain tile. Coordinating black and white polka dot wallpaper was installed in the laundry room and a fun floral black and white wallpaper in the powder bath. A dark bronze Metal Mirror with a shelf was installed above the porcelain pedestal sink with simple floating black shelves for storage.
Their butlers pantry, the added storage space, and the overall functionality has made entertaining so much easier and keeps unwanted things out of sight, whether the guests are sitting at the island or at the wet bar! The clients absolutely love their new space and the way in which has transformed their lives and really love entertaining even more now!
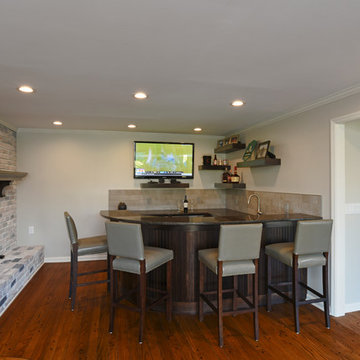
Foto på en vintage u-formad hemmabar med stolar, med en undermonterad diskho, skåp i shakerstil, skåp i mörkt trä, granitbänkskiva, grått stänkskydd, stänkskydd i keramik och mellanmörkt trägolv
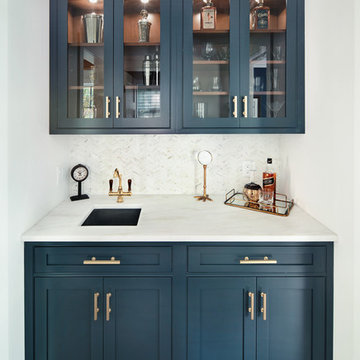
Amanda Kirkpatrick Photography
Idéer för små vintage linjära hemmabarer med vask, med luckor med glaspanel, blå skåp, marmorbänkskiva, vitt stänkskydd, stänkskydd i keramik och mörkt trägolv
Idéer för små vintage linjära hemmabarer med vask, med luckor med glaspanel, blå skåp, marmorbänkskiva, vitt stänkskydd, stänkskydd i keramik och mörkt trägolv
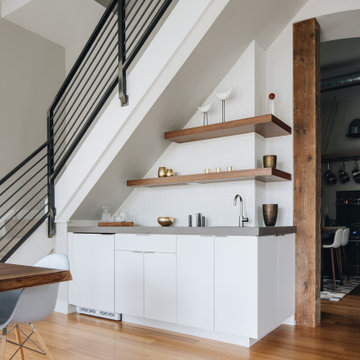
Idéer för en 50 tals grå hemmabar med vask, med en undermonterad diskho, släta luckor, vita skåp, bänkskiva i betong, vitt stänkskydd, stänkskydd i keramik och ljust trägolv
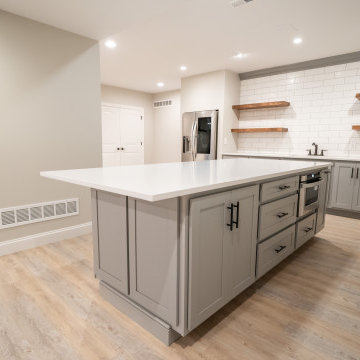
An expansive lower level living space complete with a built in entertainment system and kitchen
Idéer för grått hemmabarer med vask, med en nedsänkt diskho, luckor med infälld panel, grå skåp, vitt stänkskydd, stänkskydd i keramik, vinylgolv, beiget golv och bänkskiva i kvarts
Idéer för grått hemmabarer med vask, med en nedsänkt diskho, luckor med infälld panel, grå skåp, vitt stänkskydd, stänkskydd i keramik, vinylgolv, beiget golv och bänkskiva i kvarts

Idéer för en mellanstor modern vita linjär hemmabar med vask, med en undermonterad diskho, släta luckor, vita skåp, bänkskiva i kvarts, blått stänkskydd, stänkskydd i keramik och ljust trägolv

The decadent “juice room” is our client’s favorite entertaining space off the kitchen, with an awning window for service to the grilling area beyond and ample refrigeration, storage and serving space for mixing delicious concoctions. Photography by Chris Murray Productions

Inredning av en modern liten grå linjär grått hemmabar, med luckor med glaspanel, vita skåp, bänkskiva i kvarts, blått stänkskydd, stänkskydd i keramik, mellanmörkt trägolv och brunt golv
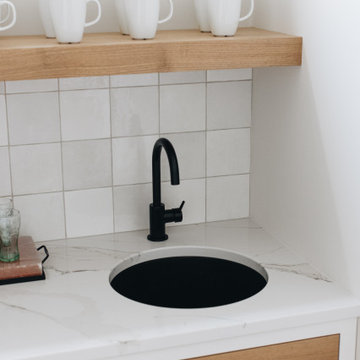
Inspiration för små maritima linjära vitt hemmabarer med vask, med en undermonterad diskho, släta luckor, skåp i ljust trä, bänkskiva i kvarts, vitt stänkskydd, stänkskydd i keramik och ljust trägolv
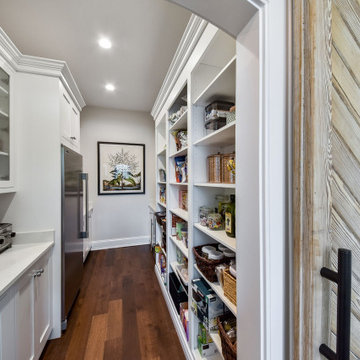
Inspiration för mellanstora klassiska linjära svart hemmabarer med vask, med en undermonterad diskho, släta luckor, vita skåp, bänkskiva i kvarts, svart stänkskydd, stänkskydd i keramik och mörkt trägolv
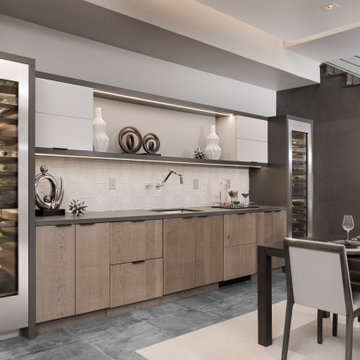
This dining room wet bar is flanked by stainless steal wine columns. Crisp white lift up cabinets proved ample storage for glass ware either side of the flyover top treatment with LED lighting to add drama to decorative items. The graphic dimensional back splash tile adds texture and drama to the wall mounted faucet and under mount sink. Charcoal honed granite counters adds drama to the space while the rough hewn European oak cabinetry provides texture and warmth to the design scheme.

Idéer för en liten klassisk grå linjär hemmabar med vask, med en undermonterad diskho, skåp i shakerstil, svarta skåp, bänkskiva i kvarts, vitt stänkskydd, stänkskydd i keramik, mellanmörkt trägolv och brunt golv

The Foundry is a locally owned and operated nonprofit company, We were privileged to work with them in finishing the Coffee and Bar Space. With specific design and functions, we helped create a workable space with function and design.
Hemmabar, med stänkskydd i keramik
8