Hemmabar, med stänkskydd i metallkakel och stänkskydd i trä
Sortera efter:
Budget
Sortera efter:Populärt i dag
121 - 140 av 1 757 foton
Artikel 1 av 3

ARC Photography
Bild på en mellanstor funkis linjär hemmabar med vask, med en undermonterad diskho, bruna skåp, bänkskiva i täljsten, grått stänkskydd, stänkskydd i metallkakel, betonggolv och skåp i shakerstil
Bild på en mellanstor funkis linjär hemmabar med vask, med en undermonterad diskho, bruna skåp, bänkskiva i täljsten, grått stänkskydd, stänkskydd i metallkakel, betonggolv och skåp i shakerstil

Foto på en liten tropisk linjär hemmabar med vask, med betonggolv, släta luckor, vita skåp, vitt stänkskydd, vitt golv, en nedsänkt diskho och stänkskydd i trä

This transitional timber frame home features a wrap-around porch designed to take advantage of its lakeside setting and mountain views. Natural stone, including river rock, granite and Tennessee field stone, is combined with wavy edge siding and a cedar shingle roof to marry the exterior of the home with it surroundings. Casually elegant interiors flow into generous outdoor living spaces that highlight natural materials and create a connection between the indoors and outdoors.
Photography Credit: Rebecca Lehde, Inspiro 8 Studios

The sophisticated wine library adjacent to the kitchen provides a cozy spot for friends and family to gather to share a glass of wine or to catch up on a good book. The striking dark blue cabinets showcase both open and closed storage cabinets and also a tall wine refrigerator that stores over 150 bottles of wine. The quartz countertop provides a durable bar top for entertaining, while built in electrical outlets provide the perfect spot to plug in a blender. Comfortable swivel chairs and a small marble cocktail table creates an intimate seating arrangement for visiting with guests or for unwinding with a good book. The 11' ceiling height and the large picture window add a bit of drama to the space, while an elegant sisal rug keeps the room from being too formal.

Idéer för att renovera en mycket stor funkis beige u-formad beige hemmabar med vask, med en undermonterad diskho, luckor med infälld panel, svarta skåp, bänkskiva i kvartsit, brunt stänkskydd, stänkskydd i trä, mellanmörkt trägolv och brunt golv

Transitional wet bar built into the wall with built-in shelving, inset wood cabinetry, white countertop, stainless steel faucet, and dark hardwood flooring.

With an elegant bar on one side and a cozy fireplace on the other, this sitting room is sure to keep guests happy and entertained. Custom cabinetry and mantel, Neolith counter top and fireplace surround, and shiplap accents finish this room.
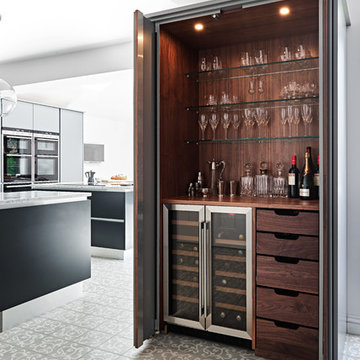
adamcarterphoto
Modern inredning av en bruna linjär brunt hemmabar, med träbänkskiva, brunt stänkskydd, stänkskydd i trä och flerfärgat golv
Modern inredning av en bruna linjär brunt hemmabar, med träbänkskiva, brunt stänkskydd, stänkskydd i trä och flerfärgat golv
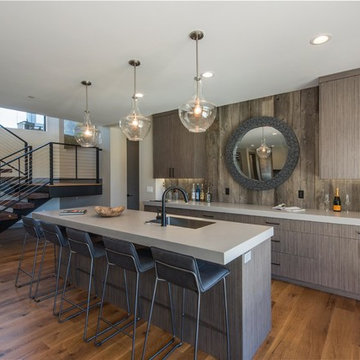
Inredning av en rustik hemmabar med stolar, med en undermonterad diskho, släta luckor, bruna skåp, brunt stänkskydd, stänkskydd i trä och mellanmörkt trägolv

A rejuvenation project of the entire first floor of approx. 1700sq.
The kitchen was completely redone and redesigned with relocation of all major appliances, construction of a new functioning island and creating a more open and airy feeling in the space.
A "window" was opened from the kitchen to the living space to create a connection and practical work area between the kitchen and the new home bar lounge that was constructed in the living space.
New dramatic color scheme was used to create a "grandness" felling when you walk in through the front door and accent wall to be designated as the TV wall.
The stairs were completely redesigned from wood banisters and carpeted steps to a minimalistic iron design combining the mid-century idea with a bit of a modern Scandinavian look.
The old family room was repurposed to be the new official dinning area with a grand buffet cabinet line, dramatic light fixture and a new minimalistic look for the fireplace with 3d white tiles.
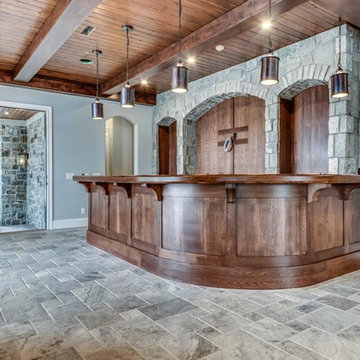
Bild på en mellanstor rustik hemmabar med stolar, med luckor med infälld panel, skåp i mörkt trä, träbänkskiva, brunt stänkskydd, stänkskydd i trä, kalkstensgolv och grått golv
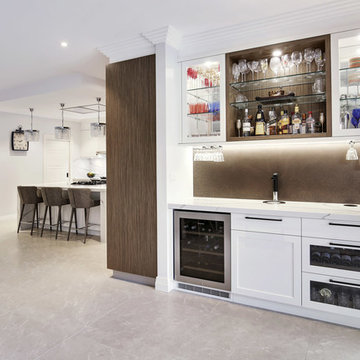
Home bar next to outdoor living space.
Photos: Paul Worsley @ Live By The Sea
Inredning av en modern liten linjär hemmabar med vask, med skåp i shakerstil, vita skåp, bänkskiva i kvarts, kalkstensgolv, beiget golv, brunt stänkskydd och stänkskydd i metallkakel
Inredning av en modern liten linjär hemmabar med vask, med skåp i shakerstil, vita skåp, bänkskiva i kvarts, kalkstensgolv, beiget golv, brunt stänkskydd och stänkskydd i metallkakel

With a beautiful light taupe color pallet, this shabby chic retreat combines beautiful natural stone and rustic barn board wood to create a farmhouse like abode. High ceilings, open floor plans and unique design touches all work together in creating this stunning retreat.
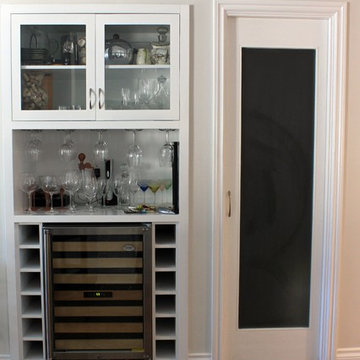
Home win storage/serving area with fridge, storage spaces, cabinet and under cabinet glass holder.
Idéer för att renovera en liten vintage linjär hemmabar med vask, med luckor med glaspanel, vita skåp, bänkskiva i kvartsit, vitt stänkskydd, stänkskydd i trä och ljust trägolv
Idéer för att renovera en liten vintage linjär hemmabar med vask, med luckor med glaspanel, vita skåp, bänkskiva i kvartsit, vitt stänkskydd, stänkskydd i trä och ljust trägolv

Elegant Wine Bar with Drop-Down Television
Idéer för mellanstora funkis linjära hemmabarer med vask, med släta luckor, grå skåp, bänkskiva i koppar, stänkskydd i trä, travertin golv, beiget golv och blått stänkskydd
Idéer för mellanstora funkis linjära hemmabarer med vask, med släta luckor, grå skåp, bänkskiva i koppar, stänkskydd i trä, travertin golv, beiget golv och blått stänkskydd

Kitchen Size: 14 Ft. x 15 1/2 Ft.
Island Size: 98" x 44"
Wood Floor: Stang-Lund Forde 5” walnut hard wax oil finish
Tile Backsplash: Here is a link to the exact tile and color: http://encoreceramics.com/product/silver-crackle-glaze/
•2014 MN ASID Awards: First Place Kitchens
•2013 Minnesota NKBA Awards: First Place Medium Kitchens
•Photography by Andrea Rugg

Idéer för att renovera en mellanstor vintage vita linjär vitt hemmabar, med skåp i shakerstil, vita skåp, bänkskiva i kvartsit, ljust trägolv, beiget golv, brunt stänkskydd och stänkskydd i trä
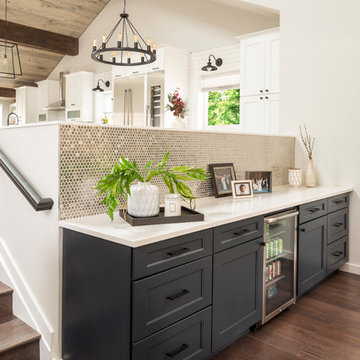
Photo by Jess Blackwell Photography
Idéer för en klassisk vita linjär hemmabar, med skåp i shakerstil, svarta skåp, stänkskydd i metallkakel, mörkt trägolv och brunt golv
Idéer för en klassisk vita linjär hemmabar, med skåp i shakerstil, svarta skåp, stänkskydd i metallkakel, mörkt trägolv och brunt golv
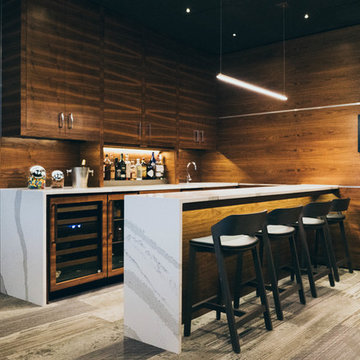
Nicolette Wagner - Life Unbound Photo
Exempel på en stor retro parallell hemmabar med vask, med en undermonterad diskho, släta luckor, bruna skåp, marmorbänkskiva, stänkskydd i trä, heltäckningsmatta och grått golv
Exempel på en stor retro parallell hemmabar med vask, med en undermonterad diskho, släta luckor, bruna skåp, marmorbänkskiva, stänkskydd i trä, heltäckningsmatta och grått golv

Built by: Ruben Alamillo
ruby2sday52@gmail.com
951.941.8304
This bar features a wine refrigerator at each end and doors applied to match the cabinet doors.
Materials used for this project are a 36”x 12’ Parota live edge slab for the countertop, paint grade plywood for the cabinets, and 1/2” x 2” x 12” wood planks that were painted & textured for the wall background. The shelves and decor provided by the designer.
Hemmabar, med stänkskydd i metallkakel och stänkskydd i trä
7