Hemmabar, med stänkskydd i porslinskakel och ljust trägolv
Sortera efter:
Budget
Sortera efter:Populärt i dag
61 - 80 av 109 foton
Artikel 1 av 3
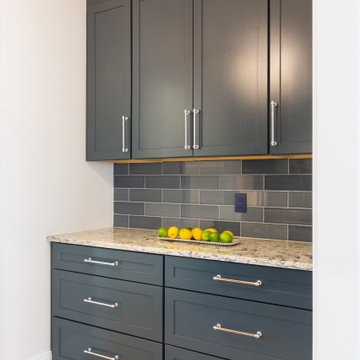
Needham Spec House. Wet Bar: Wet Bar cabinets Schrock with Yale appliances. Quartz counter selected by BUYER. Blue subway staggered joint backsplash. Trim color Benjamin Moore Chantilly Lace. Shaws flooring Empire Oak in Vanderbilt finish selected by BUYER. Wall color and lights provided by BUYER. Photography by Sheryl Kalis. Construction by Veatch Property Development.
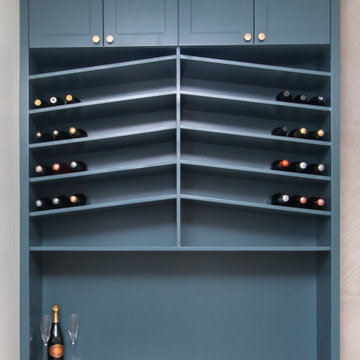
Designed By: Robby Griffin
Photos By: Desired Photo
Modern inredning av en mellanstor beige linjär beige hemmabar, med skåp i shakerstil, gröna skåp, träbänkskiva, grått stänkskydd, stänkskydd i porslinskakel, ljust trägolv och beiget golv
Modern inredning av en mellanstor beige linjär beige hemmabar, med skåp i shakerstil, gröna skåp, träbänkskiva, grått stänkskydd, stänkskydd i porslinskakel, ljust trägolv och beiget golv
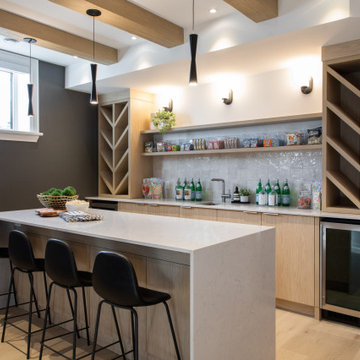
Idéer för mellanstora funkis linjära vitt hemmabarer med vask, med en undermonterad diskho, släta luckor, skåp i ljust trä, bänkskiva i kvartsit, vitt stänkskydd, stänkskydd i porslinskakel, ljust trägolv och brunt golv
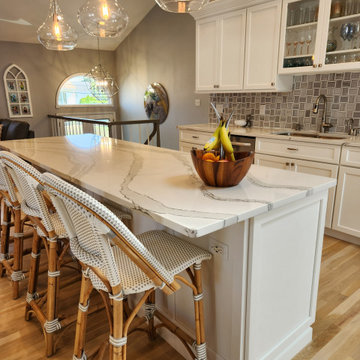
Idéer för funkis vitt hemmabarer, med en nedsänkt diskho, släta luckor, vita skåp, bänkskiva i kvartsit, stänkskydd i porslinskakel och ljust trägolv
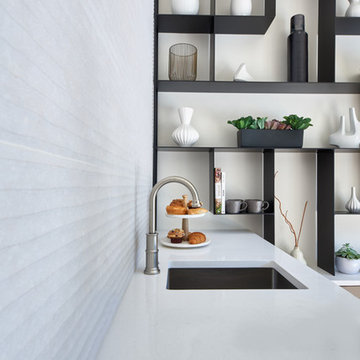
A custom designed metal shelving unit was designed to integrate with the bar cabinets.
Exempel på en eklektisk vita vitt hemmabar med vask, med en undermonterad diskho, släta luckor, skåp i ljust trä, bänkskiva i kvarts, vitt stänkskydd, stänkskydd i porslinskakel, ljust trägolv och beiget golv
Exempel på en eklektisk vita vitt hemmabar med vask, med en undermonterad diskho, släta luckor, skåp i ljust trä, bänkskiva i kvarts, vitt stänkskydd, stänkskydd i porslinskakel, ljust trägolv och beiget golv
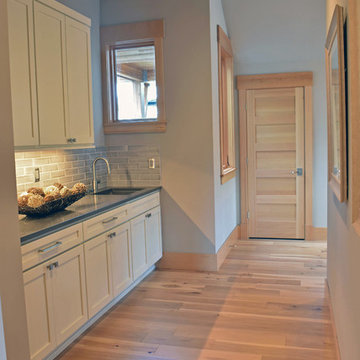
Idéer för att renovera en mellanstor amerikansk linjär hemmabar med vask, med en undermonterad diskho, skåp i shakerstil, vita skåp, bänkskiva i kvarts, grått stänkskydd, stänkskydd i porslinskakel, ljust trägolv och brunt golv
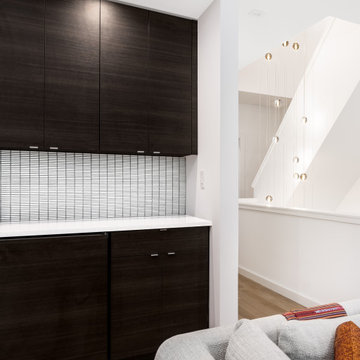
A beverage station complements the media room’s seating area by providing easy access to barware, snacks, and a concealed beverage refrigerator.
Cleaf wood cabinetry; 4-inch-wide, clear grade, rift and quarter-sawn white oak flooring; Nemo porcelain backsplash tile; quartz counter; Benjamin Moore paint
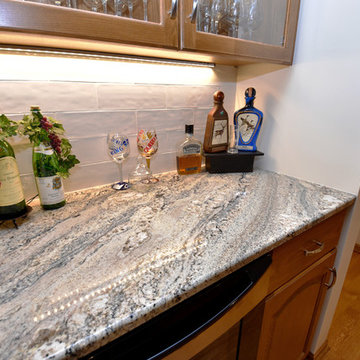
Idéer för en liten klassisk flerfärgade linjär hemmabar med vask, med luckor med glaspanel, skåp i ljust trä, granitbänkskiva, vitt stänkskydd, stänkskydd i porslinskakel, ljust trägolv och brunt golv
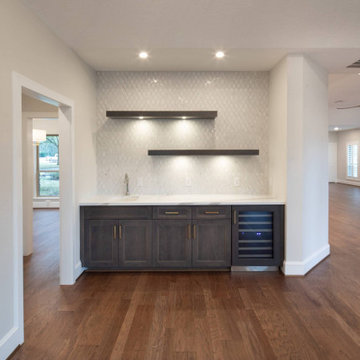
whole house remodeling project.
hardwood flooring.
shaker style cabinets with bronze handles.
matching mini fridge
Idéer för att renovera en mellanstor vita vitt hemmabar, med skåp i shakerstil, skåp i mörkt trä, bänkskiva i kvarts, vitt stänkskydd, stänkskydd i porslinskakel, ljust trägolv och brunt golv
Idéer för att renovera en mellanstor vita vitt hemmabar, med skåp i shakerstil, skåp i mörkt trä, bänkskiva i kvarts, vitt stänkskydd, stänkskydd i porslinskakel, ljust trägolv och brunt golv
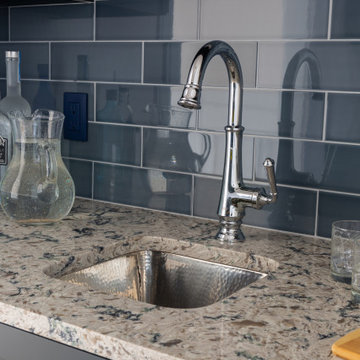
Needham Spec House. Wet Bar: Wet Bar cabinets Schrock with Yale appliances. Quartz counter selected by BUYER. Blue subway staggered joint backsplash. Trim color Benjamin Moore Chantilly Lace. Shaws flooring Empire Oak in Vanderbilt finish selected by BUYER. Wall color and lights provided by BUYER. Photography by Sheryl Kalis. Construction by Veatch Property Development.
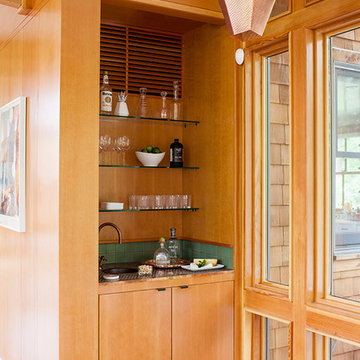
Built-in wet bar in open modern-rustic great room.
Photographer: Raquel Langworthy (Untamed Studios LLC)
Modern inredning av en stor linjär hemmabar med vask, med en undermonterad diskho, släta luckor, skåp i mellenmörkt trä, bänkskiva i akrylsten, grönt stänkskydd, stänkskydd i porslinskakel och ljust trägolv
Modern inredning av en stor linjär hemmabar med vask, med en undermonterad diskho, släta luckor, skåp i mellenmörkt trä, bänkskiva i akrylsten, grönt stänkskydd, stänkskydd i porslinskakel och ljust trägolv
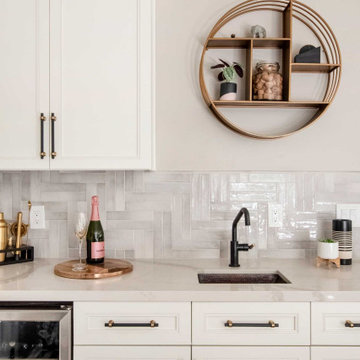
This young family purchased their first home in 2021, and let's say it was full of original 1970s charm - i.e., nothing had been done to this house in the past 50 years.
We had recently completed a project for a family member, so they called us in to help. During our initial consultation, they shared a modest project budget, and we explained that we wouldn't be able to accomplish much on such a limited budget. Several weeks passed, and they ultimately raised their funding, and we signed on for the job.
Even after doubling their budget, we still had our work cut out for us. The original kitchen was very small in comparison to the square footage of the home, and opening up the space meant we needed to add two structural beams between the first and second stories.
These homeowners already had one small child, and were expecting another in the coming months. They also have large families in the area, so creating an ample gathering space for multiple cooks was crucial to the final layout. Some of their wish list items included a bar and a large island with plenty of seating. They also wanted the kitchen open to the family room.
This home had a formal and informal dining area, so we opted to absorb the casual eating area into the newly expanded kitchen floorplan. We relocated their laundry room to create an extended family room, which included the new bar area. We were also able to use the under-stair space to create a kitchen pantry. The kitchen transformed from 115 sq. ft. to a spacious 260 sq. ft., all within existing poorly used space. We were able to create clear sightlines to the backyard and pool from the new kitchen and family room, perfect for a young family.
Aesthetically speaking, our clients wanted a neutral space that could grow and change with their family. We kept the expensive items like cabinets, countertops, and tile in classic finishes like whites and navy blues, while we had more fun with things like the faucet, hardware, and light fixtures that could easily be updated over the years. The finished product is a warm, clean, family-friendly space that invites you to come in and pull up a chair.

Two walls were taken down to open up the kitchen and to enlarge the dining room by adding the front hallway space to the main area. Powder room and coat closet were relocated from the center of the house to the garage wall. The door to the garage was shifted by 3 feet to extend uninterrupted wall space for kitchen cabinets and to allow for a bigger island.
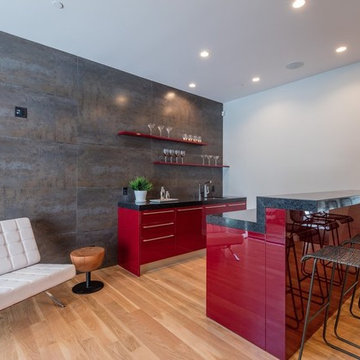
Foto på en mellanstor funkis parallell hemmabar med stolar, med en undermonterad diskho, släta luckor, röda skåp, bänkskiva i kvarts, grått stänkskydd, stänkskydd i porslinskakel, ljust trägolv och beiget golv
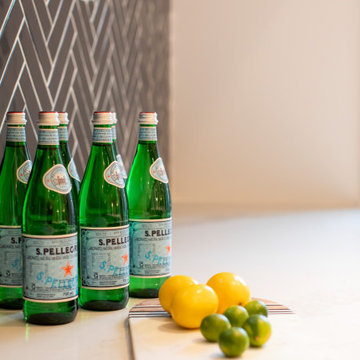
Idéer för att renovera en mycket stor funkis vita parallell vitt hemmabar med stolar, med en undermonterad diskho, släta luckor, skåp i mellenmörkt trä, bänkskiva i kvarts, blått stänkskydd, stänkskydd i porslinskakel, ljust trägolv och beiget golv
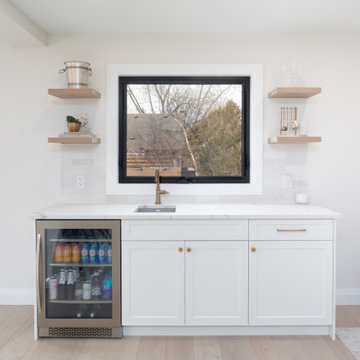
Exempel på en stor nordisk vita vitt hemmabar, med skåp i shakerstil, vita skåp, bänkskiva i kvarts, vitt stänkskydd, stänkskydd i porslinskakel, ljust trägolv och brunt golv
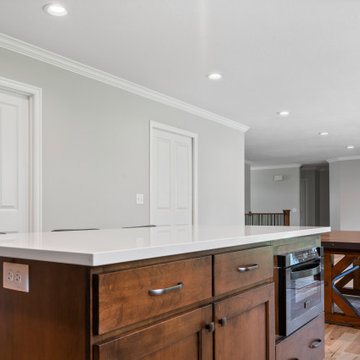
Exempel på en stor klassisk vita l-formad vitt hemmabar, med en undermonterad diskho, skåp i shakerstil, skåp i mörkt trä, bänkskiva i kvarts, vitt stänkskydd, stänkskydd i porslinskakel, ljust trägolv och brunt golv
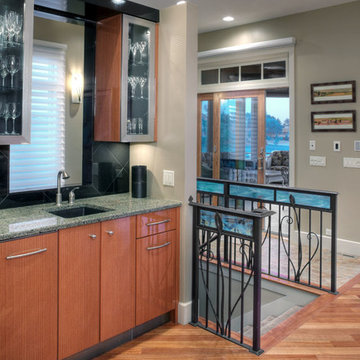
This bar area protrudes over the stairwell to the lower level, expanding floor space and efficiency.
Bild på en mellanstor funkis linjär hemmabar, med en undermonterad diskho, släta luckor, skåp i ljust trä, granitbänkskiva, svart stänkskydd, stänkskydd i porslinskakel, ljust trägolv och beiget golv
Bild på en mellanstor funkis linjär hemmabar, med en undermonterad diskho, släta luckor, skåp i ljust trä, granitbänkskiva, svart stänkskydd, stänkskydd i porslinskakel, ljust trägolv och beiget golv
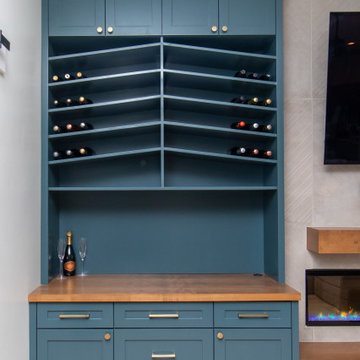
Designed By: Robby Griffin
Photos By: Desired Photo
Modern inredning av en mellanstor beige linjär beige hemmabar, med skåp i shakerstil, gröna skåp, träbänkskiva, grått stänkskydd, stänkskydd i porslinskakel, ljust trägolv och beiget golv
Modern inredning av en mellanstor beige linjär beige hemmabar, med skåp i shakerstil, gröna skåp, träbänkskiva, grått stänkskydd, stänkskydd i porslinskakel, ljust trägolv och beiget golv
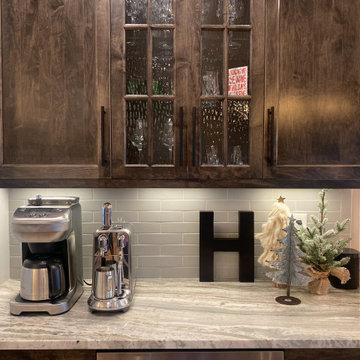
Two walls were taken down to open up the kitchen and to enlarge the dining room by adding the front hallway space to the main area. Powder room and coat closet were relocated from the center of the house to the garage wall. The door to the garage was shifted by 3 feet to extend uninterrupted wall space for kitchen cabinets and to allow for a bigger island.
Hemmabar, med stänkskydd i porslinskakel och ljust trägolv
4