Hemmabar, med stänkskydd i porslinskakel och stänkskydd i travertin
Sortera efter:
Budget
Sortera efter:Populärt i dag
121 - 140 av 950 foton
Artikel 1 av 3

THIS WAS A PLAN DESIGN ONLY PROJECT. The Gregg Park is one of our favorite plans. At 3,165 heated square feet, the open living, soaring ceilings and a light airy feel of The Gregg Park makes this home formal when it needs to be, yet cozy and quaint for everyday living.
A chic European design with everything you could ask for in an upscale home.
Rooms on the first floor include the Two Story Foyer with landing staircase off of the arched doorway Foyer Vestibule, a Formal Dining Room, a Transitional Room off of the Foyer with a full bath, The Butler's Pantry can be seen from the Foyer, Laundry Room is tucked away near the garage door. The cathedral Great Room and Kitchen are off of the "Dog Trot" designed hallway that leads to the generous vaulted screened porch at the rear of the home, with an Informal Dining Room adjacent to the Kitchen and Great Room.
The Master Suite is privately nestled in the corner of the house, with easy access to the Kitchen and Great Room, yet hidden enough for privacy. The Master Bathroom is luxurious and contains all of the appointments that are expected in a fine home.
The second floor is equally positioned well for privacy and comfort with two bedroom suites with private and semi-private baths, and a large Bonus Room.
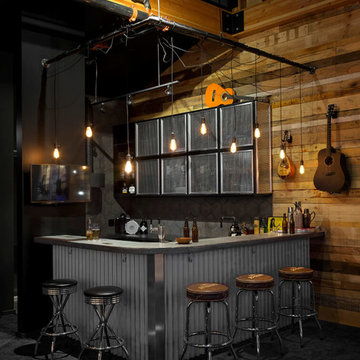
Tony Colangelo Photography. Paul Hofmann Construction Ltd.
Industriell inredning av en grå l-formad grått hemmabar, med bänkskiva i betong, grått stänkskydd, stänkskydd i porslinskakel, heltäckningsmatta och svart golv
Industriell inredning av en grå l-formad grått hemmabar, med bänkskiva i betong, grått stänkskydd, stänkskydd i porslinskakel, heltäckningsmatta och svart golv
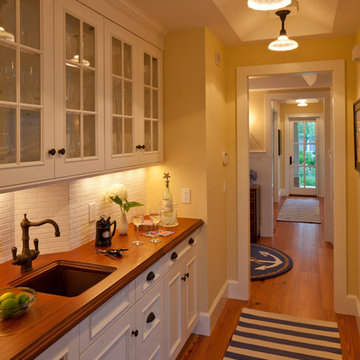
Photo Credits: Brian Vanden Brink
Foto på en mellanstor maritim bruna linjär hemmabar med vask, med en undermonterad diskho, luckor med glaspanel, vita skåp, träbänkskiva, vitt stänkskydd, stänkskydd i porslinskakel, mellanmörkt trägolv och brunt golv
Foto på en mellanstor maritim bruna linjär hemmabar med vask, med en undermonterad diskho, luckor med glaspanel, vita skåp, träbänkskiva, vitt stänkskydd, stänkskydd i porslinskakel, mellanmörkt trägolv och brunt golv

Two walls were taken down to open up the kitchen and to enlarge the dining room by adding the front hallway space to the main area. Powder room and coat closet were relocated from the center of the house to the garage wall. The door to the garage was shifted by 3 feet to extend uninterrupted wall space for kitchen cabinets and to allow for a bigger island.

The large wet bar featuring bar-stool seating, open shelving, and stainless steel appliances in the Elgin basement.
Idéer för en stor klassisk grå u-formad hemmabar med vask, med en undermonterad diskho, skåp i shakerstil, vita skåp, bänkskiva i kvartsit, flerfärgad stänkskydd, stänkskydd i porslinskakel, vinylgolv och brunt golv
Idéer för en stor klassisk grå u-formad hemmabar med vask, med en undermonterad diskho, skåp i shakerstil, vita skåp, bänkskiva i kvartsit, flerfärgad stänkskydd, stänkskydd i porslinskakel, vinylgolv och brunt golv

The Hunter was built in 2017 by Enfort Homes of Kirkland Washington.
Industriell inredning av en mellanstor parallell hemmabar, med skåp i shakerstil, vita skåp, bänkskiva i kvarts, grått stänkskydd, stänkskydd i porslinskakel, ljust trägolv och beiget golv
Industriell inredning av en mellanstor parallell hemmabar, med skåp i shakerstil, vita skåp, bänkskiva i kvarts, grått stänkskydd, stänkskydd i porslinskakel, ljust trägolv och beiget golv
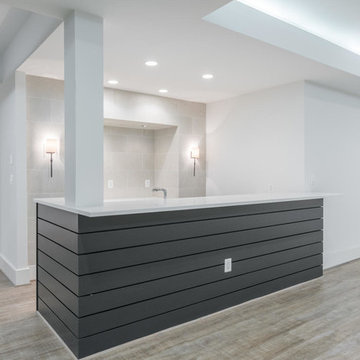
Inspiration för en mellanstor vintage parallell hemmabar med stolar, med en undermonterad diskho, släta luckor, vita skåp, bänkskiva i kvarts, vitt stänkskydd, stänkskydd i porslinskakel, mellanmörkt trägolv och brunt golv

Inspiration för mellanstora klassiska linjära hemmabarer med vask, med en undermonterad diskho, släta luckor, skåp i mellenmörkt trä, bänkskiva i koppar, grått stänkskydd, stänkskydd i porslinskakel, betonggolv och grått golv
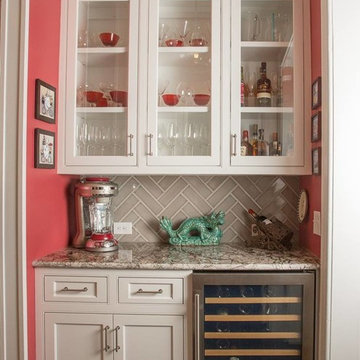
Idéer för en liten klassisk linjär hemmabar med vask, med skåp i shakerstil, vita skåp, granitbänkskiva, grått stänkskydd, stänkskydd i porslinskakel, mörkt trägolv och brunt golv
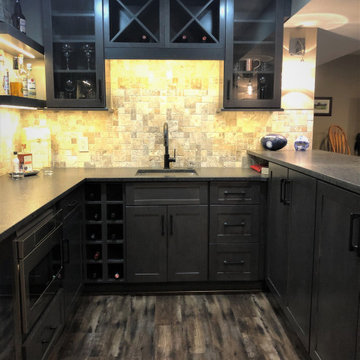
Space for entertainment with plenty of smart storage.
Foto på en liten rustik bruna u-formad hemmabar med vask, med en undermonterad diskho, släta luckor, skåp i mörkt trä, granitbänkskiva, grått stänkskydd, stänkskydd i travertin, vinylgolv och brunt golv
Foto på en liten rustik bruna u-formad hemmabar med vask, med en undermonterad diskho, släta luckor, skåp i mörkt trä, granitbänkskiva, grått stänkskydd, stänkskydd i travertin, vinylgolv och brunt golv
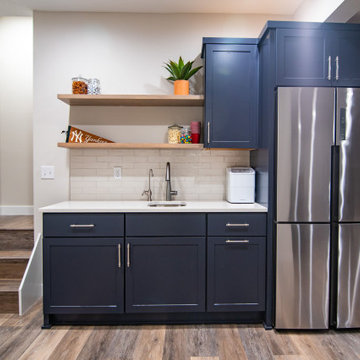
Landmark Remodeling partnered on us with this basement project in Minnetonka.
Long-time, returning clients wanted a family hang out space, equipped with a fireplace, wet bar, bathroom, workout room and guest bedroom.
They loved the idea of adding value to their home, but loved the idea of having a place for their boys to go with friends even more.
We used the luxury vinyl plank from their main floor for continuity, as well as navy influences that we have incorporated around their home so far, this time in the cabinetry and vanity.
The unique fireplace design was a fun alternative to shiplap and a regular tiled facade.
Photographer- Height Advantages
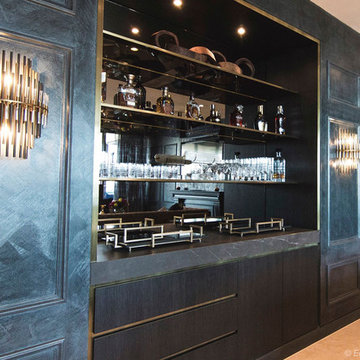
Custom bar with black wenge ravine finish. Custom handmade brass trim to shadowlines. Custom made cabinet with LED back-lit glass shelving. Photo Credit: Edge Design Consultants.
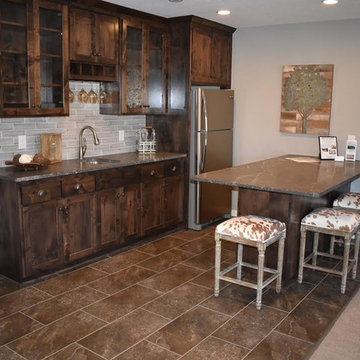
CAP Carpet & Flooring is the leading provider of flooring & area rugs in the Twin Cities. CAP Carpet & Flooring is a locally owned and operated company, and we pride ourselves on helping our customers feel welcome from the moment they walk in the door. We are your neighbors. We work and live in your community and understand your needs. You can expect the very best personal service on every visit to CAP Carpet & Flooring and value and warranties on every flooring purchase. Our design team has worked with homeowners, contractors and builders who expect the best. With over 30 years combined experience in the design industry, Angela, Sandy, Sunnie,Maria, Caryn and Megan will be able to help whether you are in the process of building, remodeling, or re-doing. Our design team prides itself on being well versed and knowledgeable on all the up to date products and trends in the floor covering industry as well as countertops, paint and window treatments. Their passion and knowledge is abundant, and we're confident you'll be nothing short of impressed with their expertise and professionalism. When you love your job, it shows: the enthusiasm and energy our design team has harnessed will bring out the best in your project. Make CAP Carpet & Flooring your first stop when considering any type of home improvement project- we are happy to help you every single step of the way.
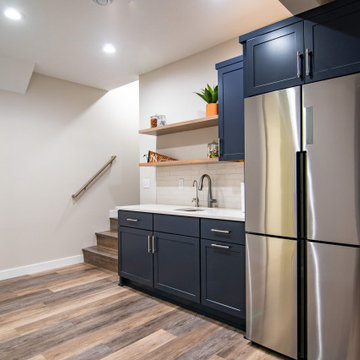
Landmark Remodeling partnered on us with this basement project in Minnetonka.
Long-time, returning clients wanted a family hang out space, equipped with a fireplace, wet bar, bathroom, workout room and guest bedroom.
They loved the idea of adding value to their home, but loved the idea of having a place for their boys to go with friends even more.
We used the luxury vinyl plank from their main floor for continuity, as well as navy influences that we have incorporated around their home so far, this time in the cabinetry and vanity.
The unique fireplace design was a fun alternative to shiplap and a regular tiled facade.
Photographer- Height Advantages
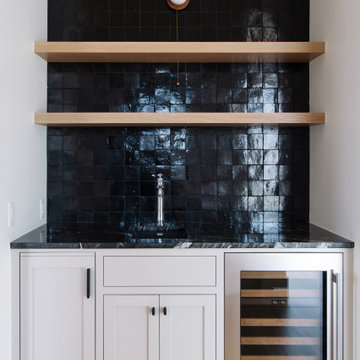
Bild på en funkis svarta svart hemmabar med vask, med en nedsänkt diskho, vita skåp, marmorbänkskiva, svart stänkskydd, stänkskydd i porslinskakel och ljust trägolv
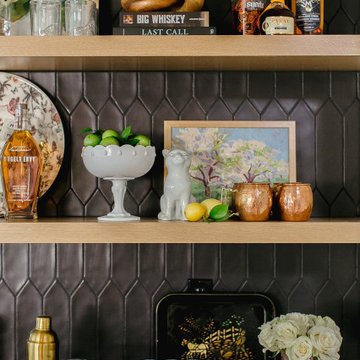
This is a Craftsman home in Denver’s Hilltop neighborhood. We added a family room, mudroom and kitchen to the back of the home.
Idéer för en mellanstor modern linjär hemmabar, med svart stänkskydd och stänkskydd i porslinskakel
Idéer för en mellanstor modern linjär hemmabar, med svart stänkskydd och stänkskydd i porslinskakel
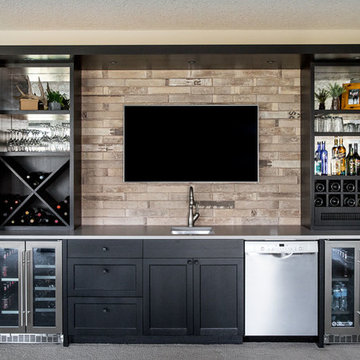
Custom Basement Bar Design by Natalie Fuglestveit Interior Design, Calgary & Kelowna Interior Design Firm. Featuring Caesarstone Raw Concrete quartz countertops, symmetrical bar design, ebony oak custom millwork, antique glass backed open shelves, wine fridges, and bar sink.
Photo Credit: Lindsay Nichols Photography.
Contractor: Triangle Enterprises Ltd.
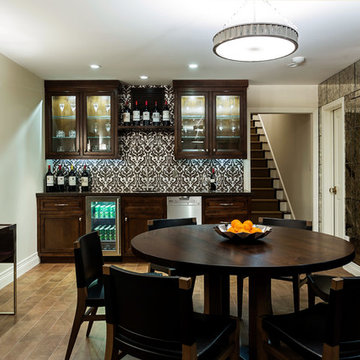
Stephanie Wiley Photography
Inspiration för en mellanstor funkis linjär hemmabar med vask, med skåp i shakerstil, skåp i mörkt trä, bänkskiva i koppar, flerfärgad stänkskydd, stänkskydd i porslinskakel, klinkergolv i porslin och brunt golv
Inspiration för en mellanstor funkis linjär hemmabar med vask, med skåp i shakerstil, skåp i mörkt trä, bänkskiva i koppar, flerfärgad stänkskydd, stänkskydd i porslinskakel, klinkergolv i porslin och brunt golv
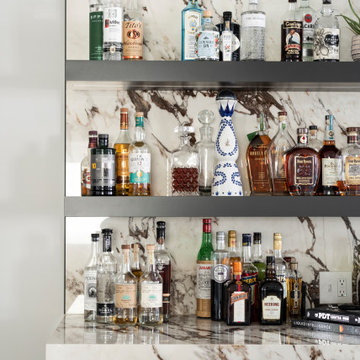
Inredning av en modern liten vita linjär vitt hemmabar, med luckor med upphöjd panel, grå skåp, stänkskydd i porslinskakel, mellanmörkt trägolv och brunt golv
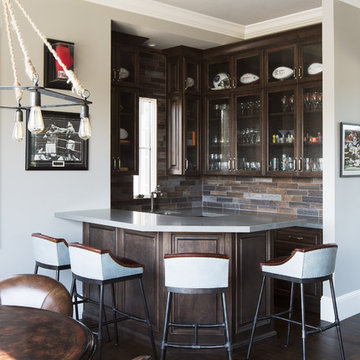
The perfect man cave, bar and poker table.
Exempel på en stor klassisk grå u-formad grått hemmabar med stolar, med en undermonterad diskho, skåp i shakerstil, skåp i mellenmörkt trä, bänkskiva i kvarts, brunt stänkskydd, stänkskydd i porslinskakel, mörkt trägolv och brunt golv
Exempel på en stor klassisk grå u-formad grått hemmabar med stolar, med en undermonterad diskho, skåp i shakerstil, skåp i mellenmörkt trä, bänkskiva i kvarts, brunt stänkskydd, stänkskydd i porslinskakel, mörkt trägolv och brunt golv
Hemmabar, med stänkskydd i porslinskakel och stänkskydd i travertin
7