Hemmabar, med stänkskydd i sten och stänkskydd i stenkakel
Sortera efter:
Budget
Sortera efter:Populärt i dag
1 - 20 av 3 515 foton
Artikel 1 av 3

Exempel på en mellanstor modern grå linjär grått hemmabar med vask, med en undermonterad diskho, släta luckor, skåp i mellenmörkt trä, marmorbänkskiva, grått stänkskydd, stänkskydd i sten och mörkt trägolv

Exempel på en grå linjär grått hemmabar med vask, med en undermonterad diskho, luckor med infälld panel, svarta skåp, grått stänkskydd, stänkskydd i sten, mörkt trägolv och brunt golv

A modern rustic black and white kitchen on Lake Superior in northern Minnesota. Complete with a French Le CornuFe cooking range & Sub-Zero refrigeration and wine storage units. The sink is made by Galley and the decorative hardware and faucet by Waterworks.
photo credit: Alyssa Lee

Rustik inredning av en bruna parallell brunt hemmabar med vask, med öppna hyllor, träbänkskiva, grått stänkskydd, stänkskydd i stenkakel, mellanmörkt trägolv och brunt golv

Interior Designer: Allard & Roberts Interior Design, Inc.
Builder: Glennwood Custom Builders
Architect: Con Dameron
Photographer: Kevin Meechan
Doors: Sun Mountain
Cabinetry: Advance Custom Cabinetry
Countertops & Fireplaces: Mountain Marble & Granite
Window Treatments: Blinds & Designs, Fletcher NC

Concealed behind this elegant storage unit is everything you need to host the perfect party! It houses everything from liquor, different types of glass, and small items like wine charms, napkins, corkscrews, etc. The under counter beverage cooler from Sub Zero is a great way to keep various beverages at hand! You can even store snacks and juice boxes for kids so they aren’t under foot after school! Follow us and check out our website's gallery to see the rest of this project and others!
Third Shift Photography

A built-in is in the former entry to the bar and beverage room, which was converted into closet space for the master. The new unit provides wine and appliance storage plus has a bar sink, built-in expresso machine, under counter refrigerator and a wine cooler.
Mon Amour Photography
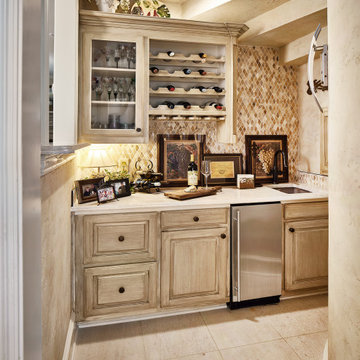
We made minimal changes to this space, but they had a big impact. We added a decorative backsplash to bring in contrast and texture that was lacking, while updating the plumbing fixtures for a more cohesive look. We also swapped the light fixtures so the space no longer felt outdated while keeping the traditional style.
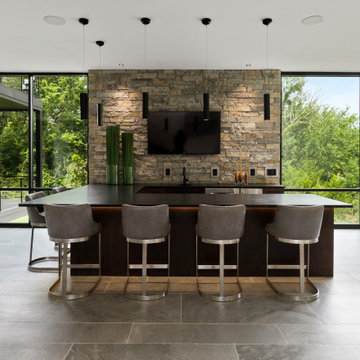
Idéer för en modern svarta u-formad hemmabar med stolar, med stänkskydd i stenkakel och grått golv

Interior - Games room and Snooker room with Home Bar
Beach House at Avoca Beach by Architecture Saville Isaacs
Project Summary
Architecture Saville Isaacs
https://www.architecturesavilleisaacs.com.au/
The core idea of people living and engaging with place is an underlying principle of our practice, given expression in the manner in which this home engages with the exterior, not in a general expansive nod to view, but in a varied and intimate manner.
The interpretation of experiencing life at the beach in all its forms has been manifested in tangible spaces and places through the design of pavilions, courtyards and outdoor rooms.
Architecture Saville Isaacs
https://www.architecturesavilleisaacs.com.au/
A progression of pavilions and courtyards are strung off a circulation spine/breezeway, from street to beach: entry/car court; grassed west courtyard (existing tree); games pavilion; sand+fire courtyard (=sheltered heart); living pavilion; operable verandah; beach.
The interiors reinforce architectural design principles and place-making, allowing every space to be utilised to its optimum. There is no differentiation between architecture and interiors: Interior becomes exterior, joinery becomes space modulator, materials become textural art brought to life by the sun.
Project Description
Architecture Saville Isaacs
https://www.architecturesavilleisaacs.com.au/
The core idea of people living and engaging with place is an underlying principle of our practice, given expression in the manner in which this home engages with the exterior, not in a general expansive nod to view, but in a varied and intimate manner.
The house is designed to maximise the spectacular Avoca beachfront location with a variety of indoor and outdoor rooms in which to experience different aspects of beachside living.
Client brief: home to accommodate a small family yet expandable to accommodate multiple guest configurations, varying levels of privacy, scale and interaction.
A home which responds to its environment both functionally and aesthetically, with a preference for raw, natural and robust materials. Maximise connection – visual and physical – to beach.
The response was a series of operable spaces relating in succession, maintaining focus/connection, to the beach.
The public spaces have been designed as series of indoor/outdoor pavilions. Courtyards treated as outdoor rooms, creating ambiguity and blurring the distinction between inside and out.
A progression of pavilions and courtyards are strung off circulation spine/breezeway, from street to beach: entry/car court; grassed west courtyard (existing tree); games pavilion; sand+fire courtyard (=sheltered heart); living pavilion; operable verandah; beach.
Verandah is final transition space to beach: enclosable in winter; completely open in summer.
This project seeks to demonstrates that focusing on the interrelationship with the surrounding environment, the volumetric quality and light enhanced sculpted open spaces, as well as the tactile quality of the materials, there is no need to showcase expensive finishes and create aesthetic gymnastics. The design avoids fashion and instead works with the timeless elements of materiality, space, volume and light, seeking to achieve a sense of calm, peace and tranquillity.
Architecture Saville Isaacs
https://www.architecturesavilleisaacs.com.au/
Focus is on the tactile quality of the materials: a consistent palette of concrete, raw recycled grey ironbark, steel and natural stone. Materials selections are raw, robust, low maintenance and recyclable.
Light, natural and artificial, is used to sculpt the space and accentuate textural qualities of materials.
Passive climatic design strategies (orientation, winter solar penetration, screening/shading, thermal mass and cross ventilation) result in stable indoor temperatures, requiring minimal use of heating and cooling.
Architecture Saville Isaacs
https://www.architecturesavilleisaacs.com.au/
Accommodation is naturally ventilated by eastern sea breezes, but sheltered from harsh afternoon winds.
Both bore and rainwater are harvested for reuse.
Low VOC and non-toxic materials and finishes, hydronic floor heating and ventilation ensure a healthy indoor environment.
Project was the outcome of extensive collaboration with client, specialist consultants (including coastal erosion) and the builder.
The interpretation of experiencing life by the sea in all its forms has been manifested in tangible spaces and places through the design of the pavilions, courtyards and outdoor rooms.
The interior design has been an extension of the architectural intent, reinforcing architectural design principles and place-making, allowing every space to be utilised to its optimum capacity.
There is no differentiation between architecture and interiors: Interior becomes exterior, joinery becomes space modulator, materials become textural art brought to life by the sun.
Architecture Saville Isaacs
https://www.architecturesavilleisaacs.com.au/
https://www.architecturesavilleisaacs.com.au/

This rustic-inspired basement includes an entertainment area, two bars, and a gaming area. The renovation created a bathroom and guest room from the original office and exercise room. To create the rustic design the renovation used different naturally textured finishes, such as Coretec hard pine flooring, wood-look porcelain tile, wrapped support beams, walnut cabinetry, natural stone backsplashes, and fireplace surround,

Idéer för stora funkis l-formade flerfärgat hemmabarer med stolar, med en undermonterad diskho, granitbänkskiva, flerfärgad stänkskydd, stänkskydd i sten, mellanmörkt trägolv och brunt golv

Idéer för mellanstora vintage l-formade vitt hemmabarer med vask, med luckor med glaspanel, skåp i mörkt trä, en undermonterad diskho, bänkskiva i kvarts, grått stänkskydd, stänkskydd i stenkakel, klinkergolv i porslin och brunt golv
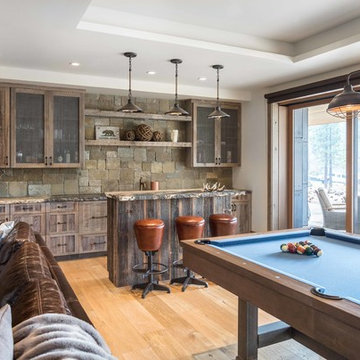
Exempel på en rustik bruna parallell brunt hemmabar med stolar, med skåp i shakerstil, skåp i mörkt trä, stänkskydd i stenkakel, ljust trägolv och brunt golv

With Summer on its way, having a home bar is the perfect setting to host a gathering with family and friends, and having a functional and totally modern home bar will allow you to do so!

Inspiration för en mellanstor rustik grå parallell grått hemmabar med stolar, med en undermonterad diskho, skåp i shakerstil, skåp i mörkt trä, bänkskiva i betong, beige stänkskydd, stänkskydd i sten, betonggolv och brunt golv
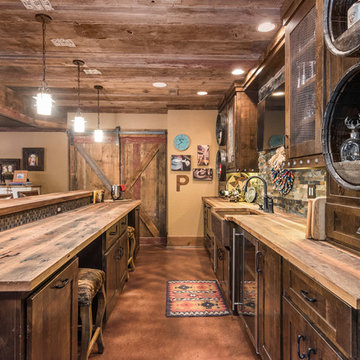
Idéer för att renovera en stor rustik bruna parallell brunt hemmabar med stolar, med skåp i shakerstil, skåp i mörkt trä, träbänkskiva, brunt stänkskydd, stänkskydd i stenkakel, betonggolv och brunt golv

Michael Duerinckx
Idéer för att renovera en stor vintage hemmabar med stolar, med en undermonterad diskho, luckor med glaspanel, skåp i slitet trä, granitbänkskiva och stänkskydd i sten
Idéer för att renovera en stor vintage hemmabar med stolar, med en undermonterad diskho, luckor med glaspanel, skåp i slitet trä, granitbänkskiva och stänkskydd i sten
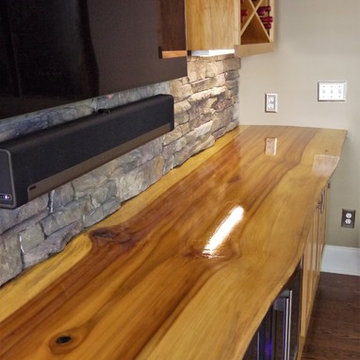
This custom Poplar Wood counter top took a lot of work to make it look this good. Hand picked from a saw mill, sanded over 70 times and polyurethane layered and layered to perfection. It's a piece of art in itself.
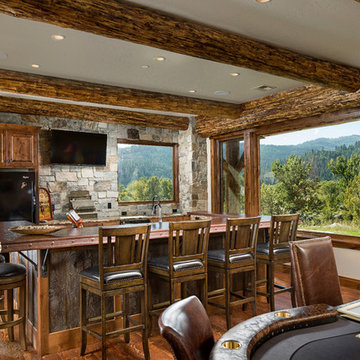
Inredning av en rustik stor linjär hemmabar med stolar, med en undermonterad diskho, luckor med upphöjd panel, skåp i mörkt trä, bänkskiva i akrylsten, grått stänkskydd, stänkskydd i stenkakel och mörkt trägolv
Hemmabar, med stänkskydd i sten och stänkskydd i stenkakel
1