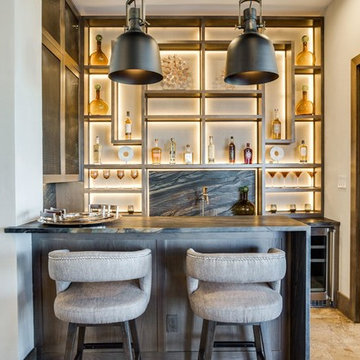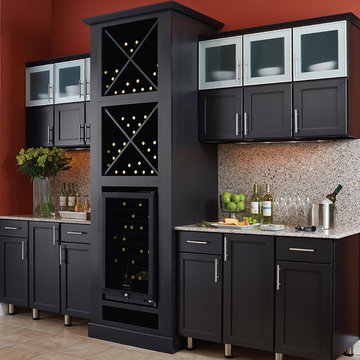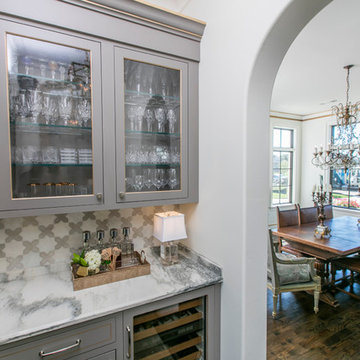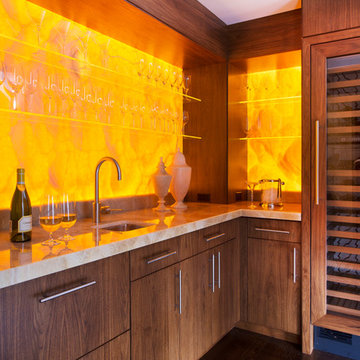Hemmabar, med stänkskydd i sten och stänkskydd i travertin
Sortera efter:
Budget
Sortera efter:Populärt i dag
1 - 20 av 1 520 foton
Artikel 1 av 3

A modern rustic black and white kitchen on Lake Superior in northern Minnesota. Complete with a French Le CornuFe cooking range & Sub-Zero refrigeration and wine storage units. The sink is made by Galley and the decorative hardware and faucet by Waterworks.
photo credit: Alyssa Lee

Exempel på en mellanstor modern grå linjär grått hemmabar med vask, med en undermonterad diskho, släta luckor, skåp i mellenmörkt trä, marmorbänkskiva, grått stänkskydd, stänkskydd i sten och mörkt trägolv

Idéer för mellanstora minimalistiska parallella vitt hemmabarer med vask, med skåp i shakerstil, gröna skåp, marmorbänkskiva, vitt stänkskydd och stänkskydd i sten

Loft apartment gets a custom home bar complete with liquor storage and prep area. Shelving and slab backsplash make this a unique spot for entertaining.

Inredning av en modern grå u-formad grått hemmabar med stolar, med grått stänkskydd, stänkskydd i sten och beiget golv

Idéer för stora funkis l-formade flerfärgat hemmabarer med stolar, med en undermonterad diskho, granitbänkskiva, flerfärgad stänkskydd, stänkskydd i sten, mellanmörkt trägolv och brunt golv

Klassisk inredning av en stor linjär hemmabar med vask, med skåp i shakerstil, svarta skåp, granitbänkskiva, grått stänkskydd, stänkskydd i sten, klinkergolv i keramik och beiget golv

Despite the rustic look, the custom glass and cabinets made the room look modern and clean. I enjoy the balance of the two design elements.
Rustik inredning av en liten hemmabar med vask, med en undermonterad diskho, luckor med glaspanel, skåp i ljust trä, träbänkskiva, grått stänkskydd, stänkskydd i sten, mörkt trägolv och brunt golv
Rustik inredning av en liten hemmabar med vask, med en undermonterad diskho, luckor med glaspanel, skåp i ljust trä, träbänkskiva, grått stänkskydd, stänkskydd i sten, mörkt trägolv och brunt golv

Jeri Koegel
Inredning av en klassisk mellanstor linjär hemmabar, med heltäckningsmatta, luckor med profilerade fronter, beige skåp, bänkskiva i kvarts, beige stänkskydd, stänkskydd i sten och beiget golv
Inredning av en klassisk mellanstor linjär hemmabar, med heltäckningsmatta, luckor med profilerade fronter, beige skåp, bänkskiva i kvarts, beige stänkskydd, stänkskydd i sten och beiget golv

Idéer för att renovera en liten funkis linjär hemmabar med vask, med skåp i shakerstil, grå skåp, marmorbänkskiva, grått stänkskydd, stänkskydd i sten och mörkt trägolv

Large game room with mesquite bar top, swivel bar stools, quad TV, custom cabinets hand carved with bronze insets, game table, custom carpet, lighted liquor display, venetian plaster walls, custom furniture.
Project designed by Susie Hersker’s Scottsdale interior design firm Design Directives. Design Directives is active in Phoenix, Paradise Valley, Cave Creek, Carefree, Sedona, and beyond.
For more about Design Directives, click here: https://susanherskerasid.com/

The butler's pantry is lined in deep blue cabinets with intricate details on the glass doors. The ceiling is also lined in wood panels to make the space and enclosed jewel. Interior Design by Ashley Whitakker.

Foto på en mellanstor vintage parallell hemmabar med stolar, med en undermonterad diskho, luckor med glaspanel, skåp i mörkt trä, granitbänkskiva, flerfärgad stänkskydd, stänkskydd i sten och klinkergolv i porslin

Foto på en vintage vita linjär hemmabar med vask, med en undermonterad diskho, släta luckor, skåp i mellenmörkt trä, bänkskiva i kvartsit, vitt stänkskydd och stänkskydd i sten

Idéer för en modern vita u-formad hemmabar med stolar, med släta luckor, skåp i mellenmörkt trä, vitt stänkskydd, stänkskydd i sten, ljust trägolv och beiget golv

Interior - Games room and Snooker room with Home Bar
Beach House at Avoca Beach by Architecture Saville Isaacs
Project Summary
Architecture Saville Isaacs
https://www.architecturesavilleisaacs.com.au/
The core idea of people living and engaging with place is an underlying principle of our practice, given expression in the manner in which this home engages with the exterior, not in a general expansive nod to view, but in a varied and intimate manner.
The interpretation of experiencing life at the beach in all its forms has been manifested in tangible spaces and places through the design of pavilions, courtyards and outdoor rooms.
Architecture Saville Isaacs
https://www.architecturesavilleisaacs.com.au/
A progression of pavilions and courtyards are strung off a circulation spine/breezeway, from street to beach: entry/car court; grassed west courtyard (existing tree); games pavilion; sand+fire courtyard (=sheltered heart); living pavilion; operable verandah; beach.
The interiors reinforce architectural design principles and place-making, allowing every space to be utilised to its optimum. There is no differentiation between architecture and interiors: Interior becomes exterior, joinery becomes space modulator, materials become textural art brought to life by the sun.
Project Description
Architecture Saville Isaacs
https://www.architecturesavilleisaacs.com.au/
The core idea of people living and engaging with place is an underlying principle of our practice, given expression in the manner in which this home engages with the exterior, not in a general expansive nod to view, but in a varied and intimate manner.
The house is designed to maximise the spectacular Avoca beachfront location with a variety of indoor and outdoor rooms in which to experience different aspects of beachside living.
Client brief: home to accommodate a small family yet expandable to accommodate multiple guest configurations, varying levels of privacy, scale and interaction.
A home which responds to its environment both functionally and aesthetically, with a preference for raw, natural and robust materials. Maximise connection – visual and physical – to beach.
The response was a series of operable spaces relating in succession, maintaining focus/connection, to the beach.
The public spaces have been designed as series of indoor/outdoor pavilions. Courtyards treated as outdoor rooms, creating ambiguity and blurring the distinction between inside and out.
A progression of pavilions and courtyards are strung off circulation spine/breezeway, from street to beach: entry/car court; grassed west courtyard (existing tree); games pavilion; sand+fire courtyard (=sheltered heart); living pavilion; operable verandah; beach.
Verandah is final transition space to beach: enclosable in winter; completely open in summer.
This project seeks to demonstrates that focusing on the interrelationship with the surrounding environment, the volumetric quality and light enhanced sculpted open spaces, as well as the tactile quality of the materials, there is no need to showcase expensive finishes and create aesthetic gymnastics. The design avoids fashion and instead works with the timeless elements of materiality, space, volume and light, seeking to achieve a sense of calm, peace and tranquillity.
Architecture Saville Isaacs
https://www.architecturesavilleisaacs.com.au/
Focus is on the tactile quality of the materials: a consistent palette of concrete, raw recycled grey ironbark, steel and natural stone. Materials selections are raw, robust, low maintenance and recyclable.
Light, natural and artificial, is used to sculpt the space and accentuate textural qualities of materials.
Passive climatic design strategies (orientation, winter solar penetration, screening/shading, thermal mass and cross ventilation) result in stable indoor temperatures, requiring minimal use of heating and cooling.
Architecture Saville Isaacs
https://www.architecturesavilleisaacs.com.au/
Accommodation is naturally ventilated by eastern sea breezes, but sheltered from harsh afternoon winds.
Both bore and rainwater are harvested for reuse.
Low VOC and non-toxic materials and finishes, hydronic floor heating and ventilation ensure a healthy indoor environment.
Project was the outcome of extensive collaboration with client, specialist consultants (including coastal erosion) and the builder.
The interpretation of experiencing life by the sea in all its forms has been manifested in tangible spaces and places through the design of the pavilions, courtyards and outdoor rooms.
The interior design has been an extension of the architectural intent, reinforcing architectural design principles and place-making, allowing every space to be utilised to its optimum capacity.
There is no differentiation between architecture and interiors: Interior becomes exterior, joinery becomes space modulator, materials become textural art brought to life by the sun.
Architecture Saville Isaacs
https://www.architecturesavilleisaacs.com.au/
https://www.architecturesavilleisaacs.com.au/

Inredning av en modern mellanstor grå u-formad grått hemmabar med vask, med en undermonterad diskho, luckor med glaspanel, skåp i mörkt trä, bänkskiva i kvarts, flerfärgad stänkskydd och stänkskydd i sten

Eric Hausman
Bild på en mellanstor funkis vita l-formad vitt hemmabar med vask, med släta luckor, grå skåp, vitt stänkskydd, stänkskydd i sten, en undermonterad diskho, mörkt trägolv och brunt golv
Bild på en mellanstor funkis vita l-formad vitt hemmabar med vask, med släta luckor, grå skåp, vitt stänkskydd, stänkskydd i sten, en undermonterad diskho, mörkt trägolv och brunt golv

Michael Duerinckx
Idéer för att renovera en stor vintage hemmabar med stolar, med en undermonterad diskho, luckor med glaspanel, skåp i slitet trä, granitbänkskiva och stänkskydd i sten
Idéer för att renovera en stor vintage hemmabar med stolar, med en undermonterad diskho, luckor med glaspanel, skåp i slitet trä, granitbänkskiva och stänkskydd i sten

When United Marble Fabricators was hired by builders Adams & Beasley Associates to furnish, fabricate, and install all of the stone and tile in this unique two-story penthouse within the Four Seasons in Boston’s Back
Bay, the immediate focus of nearly all parties involved was more on the stunning views of Boston Common than of the stone and tile surfaces that would eventually adorn the kitchen and bathrooms. That entire focus,
however, would quickly shift to the meticulously designed first floor wet bar nestled into the corner of the two-story living room.
Lewis Interiors and Adams & Beasley Associates designed a wet bar that would attract attention, specifying ¾ inch Honey Onyx for the bar countertop and full-height backsplash. LED panels would be installed
behind the backsplash to illuminate the entire surface without creating
any “hot spots” traditionally associated with backlighting of natural stone.
As the design process evolved, it was decided that the originally specified
glass shelves with wood nosing would be replaced with PPG Starphire
ultra-clear glass that was to be rabbeted into the ¾ inch onyx backsplash
so that the floating shelves would appear to be glowing as they floated,
uninterrupted by moldings of any other materials.
The team first crafted and installed the backsplash, which was fabricated
from shop drawings, delivered to the 15th floor by elevator, and installed
prior to any base cabinetry. The countertops were fabricated with a 2 inch
mitered edge with an eased edge profile, and a 4 inch backsplash was
installed to meet the illuminated full-height backsplash.
The spirit of collaboration was alive and well on this project as the skilled
fabricators and installers of both stone and millwork worked interdependently
with the singular goal of a striking wet bar that would captivate any and
all guests of this stunning penthouse unit and rival the sweeping views of
Boston Common
Hemmabar, med stänkskydd i sten och stänkskydd i travertin
1