Hemmabar, med stänkskydd i stenkakel och stänkskydd i terrakottakakel
Sortera efter:
Budget
Sortera efter:Populärt i dag
21 - 40 av 2 159 foton
Artikel 1 av 3
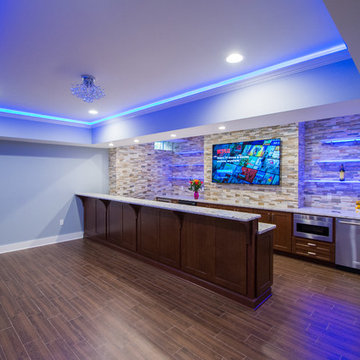
Bar Area of the Basement
Idéer för att renovera en stor funkis parallell hemmabar med vask, med en undermonterad diskho, skåp i shakerstil, skåp i mörkt trä, granitbänkskiva, flerfärgad stänkskydd, stänkskydd i stenkakel och klinkergolv i porslin
Idéer för att renovera en stor funkis parallell hemmabar med vask, med en undermonterad diskho, skåp i shakerstil, skåp i mörkt trä, granitbänkskiva, flerfärgad stänkskydd, stänkskydd i stenkakel och klinkergolv i porslin
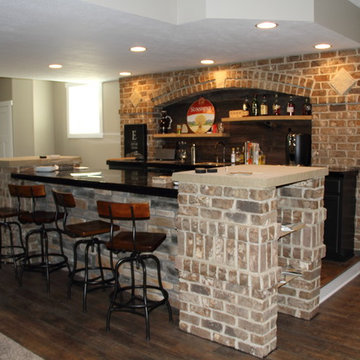
Exempel på en mellanstor rustik parallell hemmabar med vask, med en undermonterad diskho, luckor med infälld panel, svarta skåp, bänkskiva i kalksten, brunt stänkskydd, stänkskydd i stenkakel, klinkergolv i keramik och brunt golv
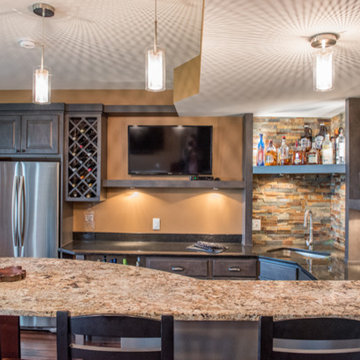
Maple cabinets with a gray stain. Built in refrigerator, wine storage and floating shelves. Stacked stone backsplash. Raised counter with honed granite tops.

Martha O'Hara Interiors, Interior Design | L. Cramer Builders + Remodelers, Builder | Troy Thies, Photography | Shannon Gale, Photo Styling
Please Note: All “related,” “similar,” and “sponsored” products tagged or listed by Houzz are not actual products pictured. They have not been approved by Martha O’Hara Interiors nor any of the professionals credited. For information about our work, please contact design@oharainteriors.com.
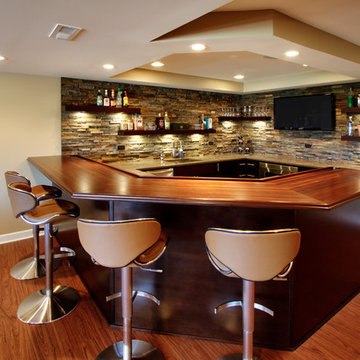
Foto på en stor funkis bruna hemmabar med stolar, med skåp i mörkt trä, träbänkskiva, flerfärgad stänkskydd, stänkskydd i stenkakel och mellanmörkt trägolv

Exempel på en modern grå l-formad grått hemmabar med vask, med en undermonterad diskho, släta luckor, skåp i mörkt trä, bänkskiva i kvarts, grått stänkskydd, stänkskydd i stenkakel och ljust trägolv

Interior Designer: Allard & Roberts Interior Design, Inc.
Builder: Glennwood Custom Builders
Architect: Con Dameron
Photographer: Kevin Meechan
Doors: Sun Mountain
Cabinetry: Advance Custom Cabinetry
Countertops & Fireplaces: Mountain Marble & Granite
Window Treatments: Blinds & Designs, Fletcher NC
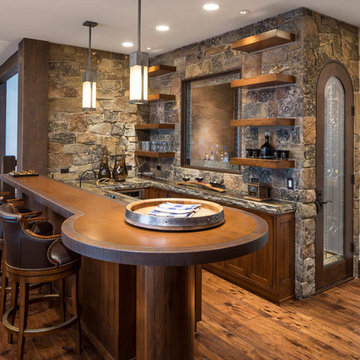
Inspiration för rustika u-formade hemmabarer med stolar, med öppna hyllor, skåp i mörkt trä, stänkskydd i stenkakel, brunt golv och mellanmörkt trägolv
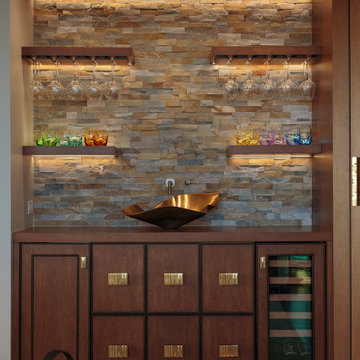
Foto på en vintage bruna linjär hemmabar med vask, med skåp i mellenmörkt trä, träbänkskiva, flerfärgad stänkskydd och stänkskydd i stenkakel
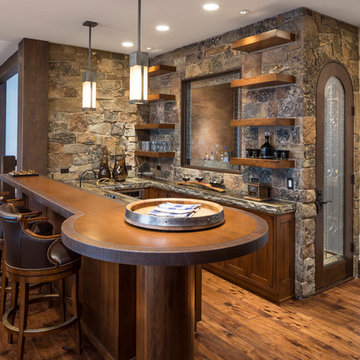
Exempel på en mellanstor rustik bruna u-formad brunt hemmabar med stolar, med skåp i mörkt trä, stänkskydd i stenkakel, mellanmörkt trägolv, luckor med infälld panel, träbänkskiva, brunt stänkskydd och brunt golv
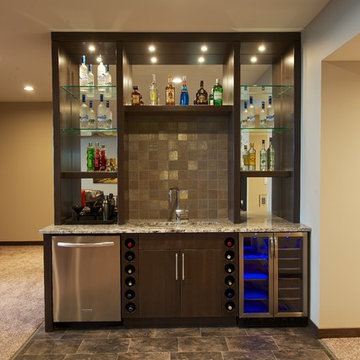
FLOORING SHOWROOM
Inspiration för mellanstora klassiska linjära hemmabarer med vask, med en undermonterad diskho, släta luckor, skåp i mörkt trä, granitbänkskiva, brunt stänkskydd, stänkskydd i stenkakel och klinkergolv i keramik
Inspiration för mellanstora klassiska linjära hemmabarer med vask, med en undermonterad diskho, släta luckor, skåp i mörkt trä, granitbänkskiva, brunt stänkskydd, stänkskydd i stenkakel och klinkergolv i keramik

Concealed behind this elegant storage unit is everything you need to host the perfect party! It houses everything from liquor, different types of glass, and small items like wine charms, napkins, corkscrews, etc. The under counter beverage cooler from Sub Zero is a great way to keep various beverages at hand! You can even store snacks and juice boxes for kids so they aren’t under foot after school! Follow us and check out our website's gallery to see the rest of this project and others!
Third Shift Photography
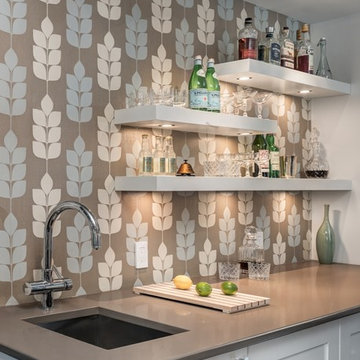
Modern inredning av en grå grått hemmabar med vask, med en undermonterad diskho, vita skåp, bänkskiva i kvarts, brunt stänkskydd, stänkskydd i stenkakel, mörkt trägolv och skåp i shakerstil
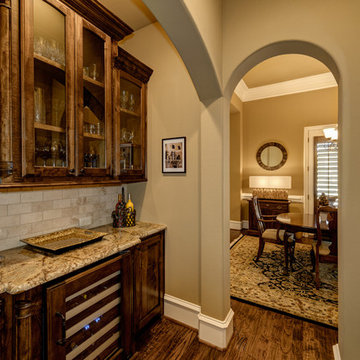
James Wilson
Idéer för att renovera en mellanstor vintage linjär hemmabar, med luckor med glaspanel, skåp i mörkt trä, granitbänkskiva, beige stänkskydd, stänkskydd i stenkakel och mörkt trägolv
Idéer för att renovera en mellanstor vintage linjär hemmabar, med luckor med glaspanel, skåp i mörkt trä, granitbänkskiva, beige stänkskydd, stänkskydd i stenkakel och mörkt trägolv
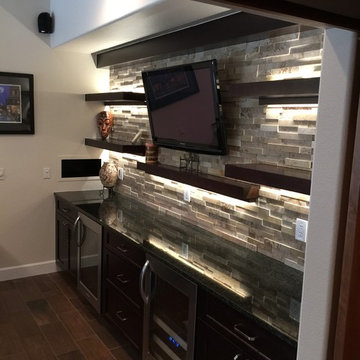
Idéer för en mellanstor klassisk svarta linjär hemmabar med stolar, med skåp i mörkt trä, grått stänkskydd, stänkskydd i stenkakel, klinkergolv i porslin och en undermonterad diskho
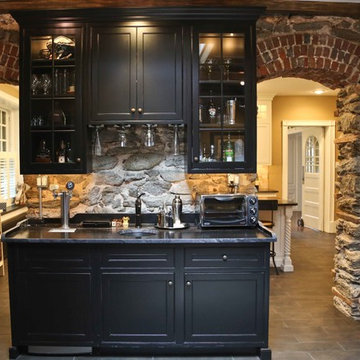
A 2nd doorway in the stone wall previously closed up was opened up and all plaster was removed from the wall to reveal the original stone and brick work. A wet bar with a kegarator and a copper sink was installed and faux beam was used to conceal piping and add visual interests Photo by Abbe Forman

This client approached us to help her redesign her kitchen. It turned out to be a redesign of their spacious kitchen, informal dining, wet bar, work desk & pantry. Our design started with the clean-up of some intrusive structure. We were able to replace a dropped beam and post with a larger flush beam and removed and intrusively placed post. This simple structural change opened up more design opportunities and helped the areas flow easily between one another.
Special attention was applied to the show stopping stained gray kitchen island which became the focal point of the kitchen. The previous L-shaped was lined with columns and arches visually closing itself and its users off from the living and dining areas nearby. The owner was able to source a beautiful one piece slab of honed Vermont white danby marble for the island. This spacious island provides generous seating for 4-5 people and plenty of space for cooking prep and clean up. After removing the arches from the island area we did not want to clutter up the space, so two lantern fixtures from Circa lighting were selected to add an eye attracting detail as well as task lighting.
The island isn’t the only pageant winner in this kitchen, the range wall has plenty to look at with the Wolf cook top, the custom vent hood, by Modern-Aire, and classic Carrera marble subway tile back splash and the perimeter counter top of honed absolute black granite.
Phoography: Tina Colebrook
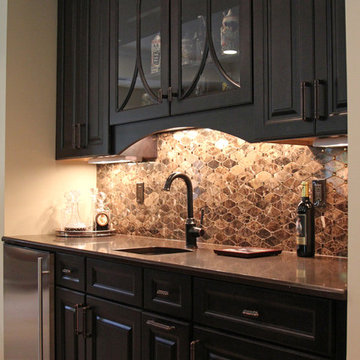
This home was built by Lowell Management. Todd Cauffman was the architect, Peggy Helgeson from Geneva Cabinet and Bella Tile and Stone. Beth Welsh Interior Changes
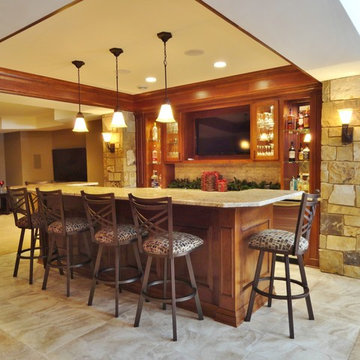
Gorgeous entertaining bar that includes custom cabinetry by Faust Woodworking, granite counter tops by Halquist Stone, and stone columns. Imagery Homes is a custom luxury home builder and remodeling company in the Milwaukee area that has combined beautiful home designs with outstanding customer service, to build a reputation as one of the Milwaukee area’s most well-respected custom home builders.

Dramatic home bar separated from dining area by chainmail curtain. Tile blacksplash and custom wine storage above custom dark wood cabinets with brass pulls.
Hemmabar, med stänkskydd i stenkakel och stänkskydd i terrakottakakel
2