Hemmabar, med stänkskydd i stenkakel
Sortera efter:
Budget
Sortera efter:Populärt i dag
141 - 160 av 2 547 foton
Artikel 1 av 3

Designed by Rachel Mignogna of Reico Kitchen & Bath in Springfield, VA, this modern bar design features Merillat Basic cabinets in the Wesley door style in Maple with a Dulce finish. Countertops are custom made copper countertops.
Photos courtesy of BTW Images LLC / www.btwimages.com.

Rustik inredning av en hemmabar med vask, med en undermonterad diskho, luckor med glaspanel, skåp i mörkt trä, flerfärgad stänkskydd, stänkskydd i stenkakel, mörkt trägolv och marmorbänkskiva

Inspiration för en stor vintage vita parallell vitt hemmabar med vask, med en undermonterad diskho, skåp i mörkt trä, bänkskiva i kvarts, vitt stänkskydd, vinylgolv och brunt golv

Custom wood stained home bar with quartz countertops and backsplash.
Modern inredning av en mellanstor vita parallell vitt hemmabar med vask, med en undermonterad diskho, skåp i shakerstil, grå skåp, bänkskiva i kvarts, vitt stänkskydd, klinkergolv i porslin och beiget golv
Modern inredning av en mellanstor vita parallell vitt hemmabar med vask, med en undermonterad diskho, skåp i shakerstil, grå skåp, bänkskiva i kvarts, vitt stänkskydd, klinkergolv i porslin och beiget golv

The second home of a California-based family was intended to use as an East-coast gathering place for their extended family. It was important to deliver elegant, indoor-outdoor living. The kitchen was designed to be the center of this newly renovated home, with a good flow for entertaining and celebrations. The homeowner wanted the cooktop to be in the island facing outward to see everyone. The seating area at the island has a thick, walnut wood countertop that delineates it from the rest of the island's workspace. Both the countertops and backsplash feature a Polished Naica Quartzite for a cohesive effect, while white custom cabinetry and satin brass hardware add subtle hints of glamour. The decision was made to panel the SubZero appliances for a seamless look, while intelligent space planning relocated the door to the butler's pantry/mudroom, where the wine unit and additional sink/dishwasher for large-scale entertaining needs were housed out of sight.

A lower level home bar in a Bettendorf Iowa home with LED-lit whiskey barrel planks, Koch Knotty Alder gray cabinetry, and Cambria Quartz counters in Charlestown design. Galveston series pendant lighting by Quorum also featured. Design and select materials by Village Home Stores for Kerkhoff Homes of the Quad Cities.

Inredning av en industriell mellanstor svarta u-formad svart hemmabar med stolar, med brunt stänkskydd, stänkskydd i stenkakel, betonggolv och brunt golv
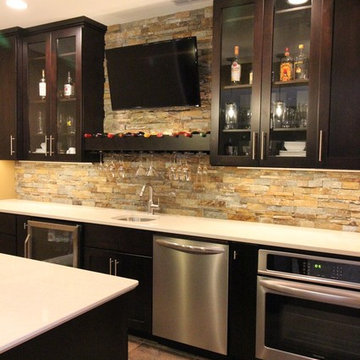
Custom cabinets with quartz countertops and stack stone back splash.
Exempel på en klassisk vita linjär vitt hemmabar med vask, med en undermonterad diskho, skåp i shakerstil, skåp i mörkt trä, brunt stänkskydd, stänkskydd i stenkakel och brunt golv
Exempel på en klassisk vita linjär vitt hemmabar med vask, med en undermonterad diskho, skåp i shakerstil, skåp i mörkt trä, brunt stänkskydd, stänkskydd i stenkakel och brunt golv

Idéer för mellanstora vintage l-formade vitt hemmabarer med vask, med luckor med glaspanel, skåp i mörkt trä, en undermonterad diskho, bänkskiva i kvarts, grått stänkskydd, stänkskydd i stenkakel, klinkergolv i porslin och brunt golv

Photo: Julian Plimley
Modern inredning av en mellanstor vita u-formad vitt hemmabar med vask, med en undermonterad diskho, släta luckor, grå skåp, ljust trägolv, grått golv, bänkskiva i koppar, grått stänkskydd och stänkskydd i stenkakel
Modern inredning av en mellanstor vita u-formad vitt hemmabar med vask, med en undermonterad diskho, släta luckor, grå skåp, ljust trägolv, grått golv, bänkskiva i koppar, grått stänkskydd och stänkskydd i stenkakel

Inredning av en klassisk liten linjär hemmabar med vask, med en undermonterad diskho, luckor med infälld panel, skåp i mörkt trä, granitbänkskiva, beige stänkskydd, stänkskydd i stenkakel, heltäckningsmatta och brunt golv

Idéer för mellanstora vintage linjära hemmabarer med vask, med en undermonterad diskho, luckor med glaspanel, skåp i mörkt trä, bänkskiva i koppar, flerfärgad stänkskydd, stänkskydd i stenkakel, mellanmörkt trägolv och grått golv

Bild på en stor vintage parallell hemmabar med stolar, med bänkskiva i koppar, öppna hyllor, skåp i mellenmörkt trä, grått stänkskydd och stänkskydd i stenkakel

Man Cave Basement Bar
photo by Tod Connell Photography
Modern inredning av en liten u-formad hemmabar med stolar, med en undermonterad diskho, luckor med upphöjd panel, skåp i mellenmörkt trä, granitbänkskiva, beige stänkskydd, stänkskydd i stenkakel, laminatgolv och beiget golv
Modern inredning av en liten u-formad hemmabar med stolar, med en undermonterad diskho, luckor med upphöjd panel, skåp i mellenmörkt trä, granitbänkskiva, beige stänkskydd, stänkskydd i stenkakel, laminatgolv och beiget golv
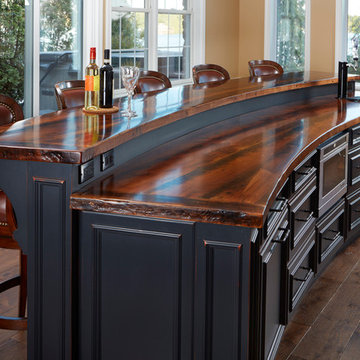
Beautiful custom home basement bar features black distressed cabinets with reclaimed barnboard countertops. Upper cabinets feature glass inset.
Foto på en mellanstor rustik parallell hemmabar med stolar, med en undermonterad diskho, luckor med upphöjd panel, svarta skåp, träbänkskiva, brunt stänkskydd, stänkskydd i stenkakel och mellanmörkt trägolv
Foto på en mellanstor rustik parallell hemmabar med stolar, med en undermonterad diskho, luckor med upphöjd panel, svarta skåp, träbänkskiva, brunt stänkskydd, stänkskydd i stenkakel och mellanmörkt trägolv

Bild på en stor amerikansk parallell hemmabar med vask, med luckor med glaspanel, skåp i mörkt trä, träbänkskiva, rött stänkskydd, stänkskydd i stenkakel och mellanmörkt trägolv

This three-story vacation home for a family of ski enthusiasts features 5 bedrooms and a six-bed bunk room, 5 1/2 bathrooms, kitchen, dining room, great room, 2 wet bars, great room, exercise room, basement game room, office, mud room, ski work room, decks, stone patio with sunken hot tub, garage, and elevator.
The home sits into an extremely steep, half-acre lot that shares a property line with a ski resort and allows for ski-in, ski-out access to the mountain’s 61 trails. This unique location and challenging terrain informed the home’s siting, footprint, program, design, interior design, finishes, and custom made furniture.
Credit: Samyn-D'Elia Architects
Project designed by Franconia interior designer Randy Trainor. She also serves the New Hampshire Ski Country, Lake Regions and Coast, including Lincoln, North Conway, and Bartlett.
For more about Randy Trainor, click here: https://crtinteriors.com/
To learn more about this project, click here: https://crtinteriors.com/ski-country-chic/
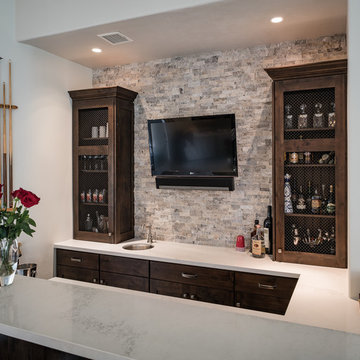
Warm and cozy home bar in knotty alder with pewter accents and custom metal screens for cabinet doors. Rustic modern materials and finishes.
Inspiration för små moderna u-formade hemmabarer med vask, med skåp i mörkt trä, laminatbänkskiva, beige stänkskydd, stänkskydd i stenkakel och luckor med infälld panel
Inspiration för små moderna u-formade hemmabarer med vask, med skåp i mörkt trä, laminatbänkskiva, beige stänkskydd, stänkskydd i stenkakel och luckor med infälld panel
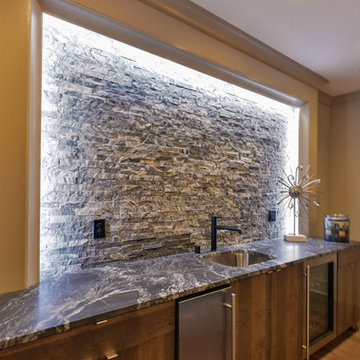
Inspiration för stora klassiska linjära hemmabarer med stolar, med en undermonterad diskho, släta luckor, skåp i mörkt trä, marmorbänkskiva, stänkskydd i stenkakel och mörkt trägolv
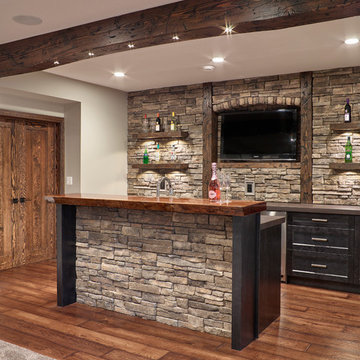
This Beautiful 5,931 sqft home renovation was completely transformed from a small farm bungalow. This house is situated on a ten-acre property with extensive farmland views with bright open spaces. Custom beam work was done on site to add the “rustic” element to many of the rooms, most specifically the bar area. Custom, site-built shelving and lockers were added throughout the house to accommodate the homeowner’s specific needs. Space saving barn doors add style and purpose to the walk-in closets in the ensuite, which includes walk-in shower, private toilet room, and free standing jet tub; things that were previously lacking. A “great room” was created on the main floor, utilizing the previously unusable living area, creating a space on the main floor big enough for the family to gather, and take full advantage of the beautiful scenery of the acreage.
Hemmabar, med stänkskydd i stenkakel
8