Hemmabar, med stänkskydd i stickkakel
Sortera efter:
Budget
Sortera efter:Populärt i dag
121 - 140 av 760 foton
Artikel 1 av 3
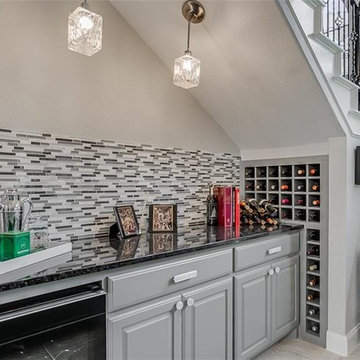
Foto på en mellanstor vintage svarta linjär hemmabar med vask, med luckor med upphöjd panel, grå skåp, granitbänkskiva, klinkergolv i porslin, beiget golv, flerfärgad stänkskydd och stänkskydd i stickkakel
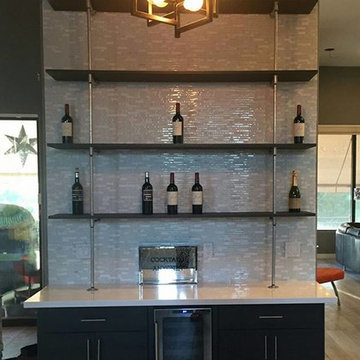
Inspiration för små moderna linjära hemmabarer med vask, med släta luckor, bruna skåp, bänkskiva i kvarts, grått stänkskydd, stänkskydd i stickkakel och ljust trägolv
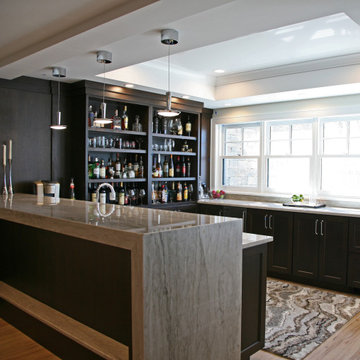
The lower level bar in this lakeside home hosts open shelving and great display space.
Modern inredning av en mellanstor vita u-formad vitt hemmabar med stolar, med en undermonterad diskho, släta luckor, bruna skåp, bänkskiva i kvarts, vitt stänkskydd, klinkergolv i porslin och beiget golv
Modern inredning av en mellanstor vita u-formad vitt hemmabar med stolar, med en undermonterad diskho, släta luckor, bruna skåp, bänkskiva i kvarts, vitt stänkskydd, klinkergolv i porslin och beiget golv
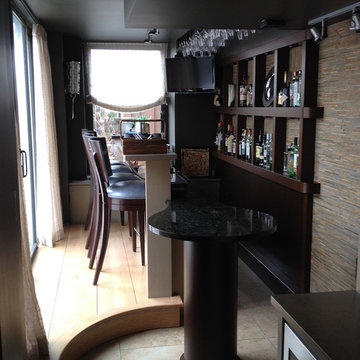
http://www.levimillerphotography.com/
Bild på en mellanstor funkis parallell hemmabar med stolar, med granitbänkskiva, flerfärgad stänkskydd, stänkskydd i stickkakel och travertin golv
Bild på en mellanstor funkis parallell hemmabar med stolar, med granitbänkskiva, flerfärgad stänkskydd, stänkskydd i stickkakel och travertin golv
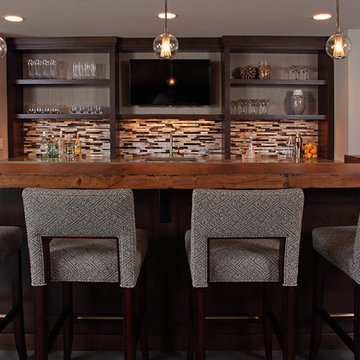
Exempel på en mellanstor klassisk parallell hemmabar med stolar, med en undermonterad diskho, öppna hyllor, skåp i mörkt trä, träbänkskiva, flerfärgad stänkskydd och stänkskydd i stickkakel
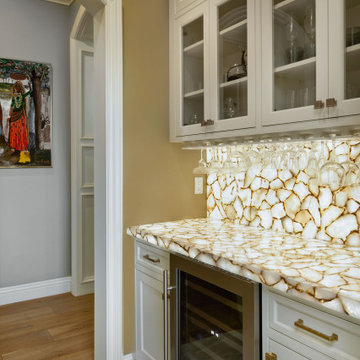
Inspiration för en liten vintage vita linjär vitt hemmabar, med luckor med profilerade fronter, vita skåp, bänkskiva i onyx, vitt stänkskydd, klinkergolv i porslin och beiget golv
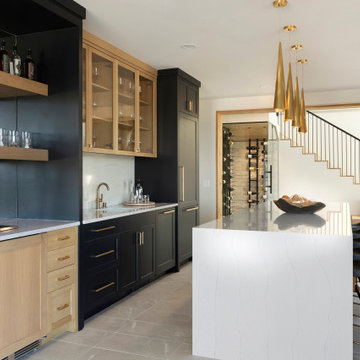
The lower level of your home will never be an afterthought when you build with our team. Our recent Artisan home featured lower level spaces for every family member to enjoy including an athletic court, home gym, video game room, sauna, and walk-in wine display. Cut out the wasted space in your home by incorporating areas that your family will actually use!

Idéer för en stor klassisk beige parallell hemmabar med vask, med luckor med profilerade fronter, vita skåp, bänkskiva i kvarts, beige stänkskydd och ljust trägolv
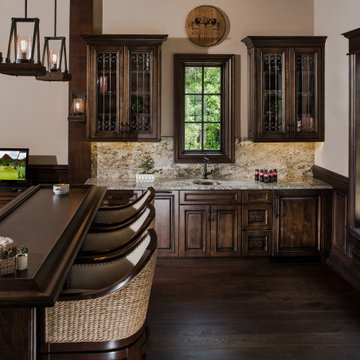
Man Cave/She Shed
Idéer för att renovera en stor vintage flerfärgade flerfärgat hemmabar med stolar, med en nedsänkt diskho, luckor med infälld panel, skåp i mörkt trä, flerfärgad stänkskydd, mörkt trägolv, brunt golv och bänkskiva i kvarts
Idéer för att renovera en stor vintage flerfärgade flerfärgat hemmabar med stolar, med en nedsänkt diskho, luckor med infälld panel, skåp i mörkt trä, flerfärgad stänkskydd, mörkt trägolv, brunt golv och bänkskiva i kvarts
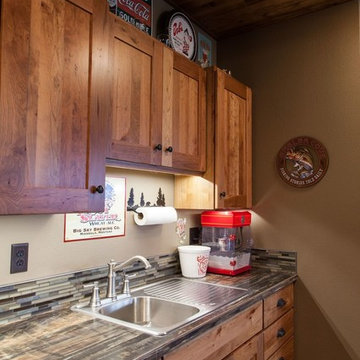
Idéer för mellanstora amerikanska linjära hemmabarer med vask, med skåp i shakerstil, skåp i mellenmörkt trä, granitbänkskiva, beige stänkskydd, stänkskydd i stickkakel, betonggolv och beiget golv

Bild på en stor vintage svarta parallell svart hemmabar med stolar, med en undermonterad diskho, luckor med infälld panel, skåp i mellenmörkt trä, bänkskiva i kvarts, svart stänkskydd, mellanmörkt trägolv och beiget golv

Immediately upon entering the front door of this modern remodel, you are greeted with a state-of-the-art lighted glass-front wine closet backed with quartz and wine pegs. Designed to highlight the owner’s superb worldwide wine collection and capture their travel memories, this spectacular wine closet and adjoining bar area provides the perfect serving area while entertaining family and friends.
A fresh mixture of finishes, colors, and style brings new life and traditional elegance to the streamlined kitchen. The generous quartz countertop island features raised stained butcher block for the bar seating area. The drop-down ceiling is detailed in stained wood with subtle brass inlays, recessed hood, and lighting.
A home addition allowed for a completely new primary bath design and layout, including a supersized walk-in shower, lighted dry sauna, soaking tub, and generous floating vanity with integrated sinks and radiant floor heating. The primary suite coordinates seamlessly with its stained tongue & groove raised ceiling, and wrapped beams.
Photographer: Andrew Orozco
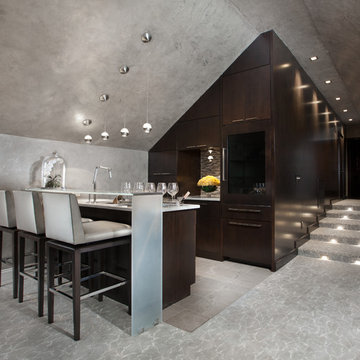
Idéer för att renovera en mellanstor funkis parallell hemmabar med stolar, med en undermonterad diskho, släta luckor, skåp i mörkt trä, bänkskiva i glas, flerfärgad stänkskydd, stänkskydd i stickkakel, travertin golv och grått golv
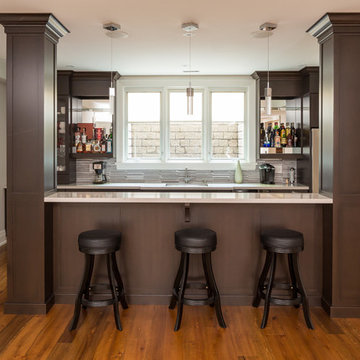
Jason Hartog Photography
Exempel på en mellanstor klassisk linjär hemmabar med stolar, med en undermonterad diskho, skåp i shakerstil, skåp i mörkt trä, bänkskiva i kvarts, flerfärgad stänkskydd, mellanmörkt trägolv och stänkskydd i stickkakel
Exempel på en mellanstor klassisk linjär hemmabar med stolar, med en undermonterad diskho, skåp i shakerstil, skåp i mörkt trä, bänkskiva i kvarts, flerfärgad stänkskydd, mellanmörkt trägolv och stänkskydd i stickkakel
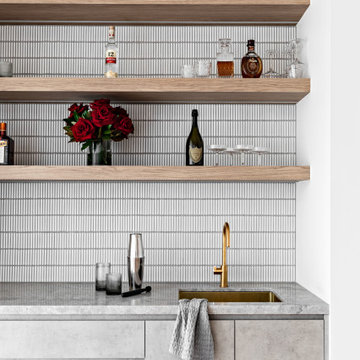
Idéer för stora medelhavsstil linjära grått hemmabarer med vask, med en undermonterad diskho, grå skåp, marmorbänkskiva, vitt stänkskydd och stänkskydd i stickkakel
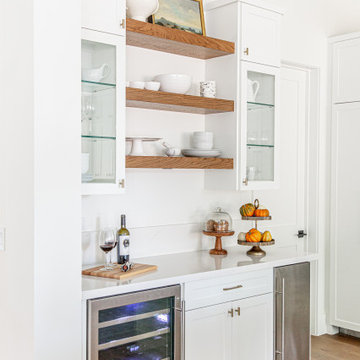
Foto på en vintage vita linjär hemmabar, med skåp i shakerstil, vita skåp, bänkskiva i kvarts, vitt stänkskydd, ljust trägolv och brunt golv
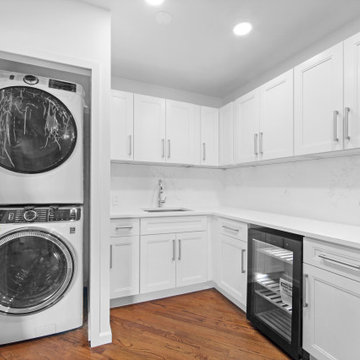
Modern Citi Group helped Andrew and Malabika in their renovation journey, as they sought to transform their 2,400 sq ft apartment in Sutton Place.
This comprehensive renovation project encompassed both architectural and construction components. On the architectural front, it involved a legal combination of the two units and layout adjustments to enhance the overall functionality, create an open floor plan and improve the flow of the residence. The construction aspect of the remodel included all areas of the home: the kitchen and dining room, the living room, three bedrooms, the master bathroom, a powder room, and an office/den.
Throughout the renovation process, the primary objective remained to modernize the apartment while ensuring it aligned with the family’s lifestyle and needs. The design challenge was to deliver the modern aesthetics and functionality while preserving some of the existing design features. The designers worked on several layouts and design visualizations so they had options. Finally, the choice was made and the family felt confident in their decision.
From the moment the permits were approved, our construction team set out to transform every corner of this space. During the building phase, we meticulously refinished floors, walls, and ceilings, replaced doors, and updated electrical and plumbing systems.
The main focus of the renovation was to create a seamless flow between the living room, formal dining room, and open kitchen. A stunning waterfall peninsula with pendant lighting, along with Statuario Nuvo Quartz countertop and backsplash, elevated the aesthetics. Matte white cabinetry was added to enhance functionality and storage in the newly remodeled kitchen.
The three bedrooms were elevated with refinished built-in wardrobes and custom closet solutions, adding both usability and elegance. The fully reconfigured master suite bathroom, included a linen closet, elegant Beckett double vanity, MSI Crystal Bianco wall and floor tile, and high-end Delta and Kohler fixtures.
In addition to the comprehensive renovation of the living spaces, we've also transformed the office/entertainment room with the same great attention to detail. Complete with a sleek wet bar featuring a wine fridge, Empira White countertop and backsplash, and a convenient adjacent laundry area with a renovated powder room.
In a matter of several months, Modern Citi Group has redefined luxury living through this meticulous remodel, ensuring every inch of the space reflects unparalleled sophistication, modern functionality, and the unique taste of its owners.

Inspiration för en liten vintage beige linjär beige hemmabar med vask, med en undermonterad diskho, luckor med infälld panel, vita skåp, bänkskiva i kvarts, beige stänkskydd, mellanmörkt trägolv och brunt golv
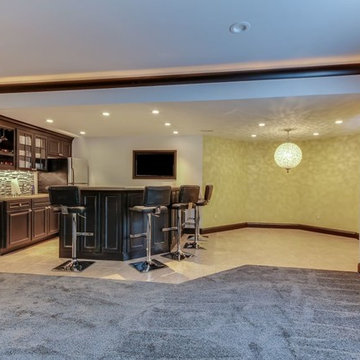
Inspiration för en mellanstor vintage linjär hemmabar med stolar, med en undermonterad diskho, luckor med infälld panel, svarta skåp, granitbänkskiva, flerfärgad stänkskydd, stänkskydd i stickkakel och klinkergolv i porslin
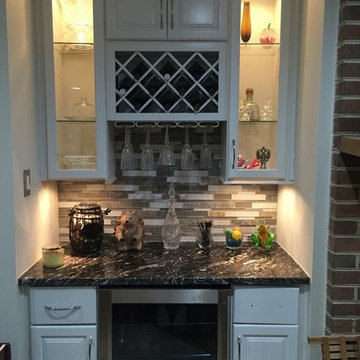
Inredning av en klassisk liten linjär hemmabar med vask, med luckor med upphöjd panel, vita skåp, granitbänkskiva, flerfärgad stänkskydd och stänkskydd i stickkakel
Hemmabar, med stänkskydd i stickkakel
7