Hemmabar, med stänkskydd i tegel och mellanmörkt trägolv
Sortera efter:
Budget
Sortera efter:Populärt i dag
1 - 20 av 131 foton
Artikel 1 av 3

Custom bar built for the homeowner, with butcher block countertops, custom made cabinets with built-in beverage fridge, & 8 lighted floating shelves. The cabinets color is Behr cracked pepper and the brick is Mcnear Greenich.

Idéer för vintage beige hemmabarer med stolar, med öppna hyllor, skåp i mörkt trä, stänkskydd i tegel och mellanmörkt trägolv

Bild på en stor lantlig beige linjär beige hemmabar med stolar, med en undermonterad diskho, vita skåp, träbänkskiva, flerfärgad stänkskydd, stänkskydd i tegel, mellanmörkt trägolv och brunt golv

Inspired by the majesty of the Northern Lights and this family's everlasting love for Disney, this home plays host to enlighteningly open vistas and playful activity. Like its namesake, the beloved Sleeping Beauty, this home embodies family, fantasy and adventure in their truest form. Visions are seldom what they seem, but this home did begin 'Once Upon a Dream'. Welcome, to The Aurora.

Design-Build project included converting an unused formal living room in our client's home into a billiards room complete with a custom bar and humidor.

Bild på en vintage bruna parallell brunt hemmabar med stolar, med släta luckor, träbänkskiva, flerfärgad stänkskydd, stänkskydd i tegel, mellanmörkt trägolv och brunt golv

Idéer för stora rustika u-formade brunt hemmabarer med stolar, med luckor med infälld panel, vita skåp, bänkskiva i kvarts, rött stänkskydd, stänkskydd i tegel, mellanmörkt trägolv och brunt golv

Our clients really wanted old warehouse looking brick so we found just the thing in a thin brick format so that it wouldn't take up too much room in this cool bar off the living area.
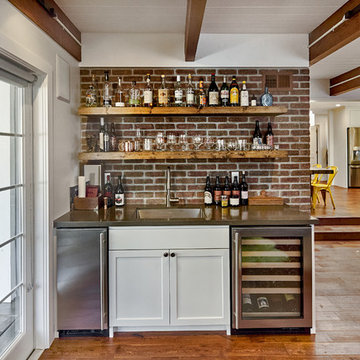
Mark Pinkerton
Bild på en vintage linjär hemmabar med vask, med en undermonterad diskho, skåp i shakerstil, vita skåp, rött stänkskydd, stänkskydd i tegel och mellanmörkt trägolv
Bild på en vintage linjär hemmabar med vask, med en undermonterad diskho, skåp i shakerstil, vita skåp, rött stänkskydd, stänkskydd i tegel och mellanmörkt trägolv
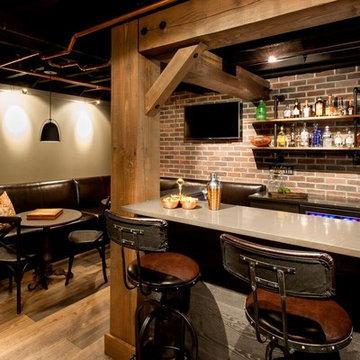
Exempel på en mellanstor rustik parallell hemmabar med stolar, med bänkskiva i koppar, rött stänkskydd, stänkskydd i tegel, mellanmörkt trägolv, brunt golv och öppna hyllor

This 2-story home with first-floor owner’s suite includes a 3-car garage and an inviting front porch. A dramatic 2-story ceiling welcomes you into the foyer where hardwood flooring extends throughout the main living areas of the home including the dining room, great room, kitchen, and breakfast area. The foyer is flanked by the study to the right and the formal dining room with stylish coffered ceiling and craftsman style wainscoting to the left. The spacious great room with 2-story ceiling includes a cozy gas fireplace with custom tile surround. Adjacent to the great room is the kitchen and breakfast area. The kitchen is well-appointed with Cambria quartz countertops with tile backsplash, attractive cabinetry and a large pantry. The sunny breakfast area provides access to the patio and backyard. The owner’s suite with includes a private bathroom with 6’ tile shower with a fiberglass base, free standing tub, and an expansive closet. The 2nd floor includes a loft, 2 additional bedrooms and 2 full bathrooms.

Ryan Garvin Photography, Robeson Design
Inredning av en industriell mellanstor grå linjär grått hemmabar, med släta luckor, bänkskiva i kvartsit, grått stänkskydd, stänkskydd i tegel, mellanmörkt trägolv, grått golv och skåp i mellenmörkt trä
Inredning av en industriell mellanstor grå linjär grått hemmabar, med släta luckor, bänkskiva i kvartsit, grått stänkskydd, stänkskydd i tegel, mellanmörkt trägolv, grått golv och skåp i mellenmörkt trä

Inspiration för industriella parallella hemmabarer med stolar, med luckor med infälld panel, skåp i slitet trä, brunt stänkskydd, stänkskydd i tegel, mellanmörkt trägolv och grått golv
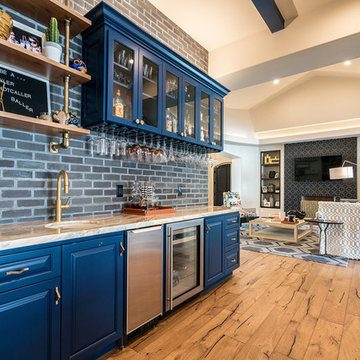
Exempel på en modern beige linjär beige hemmabar med vask, med en undermonterad diskho, luckor med upphöjd panel, blå skåp, grått stänkskydd, stänkskydd i tegel, mellanmörkt trägolv och brunt golv

A home office was converted into a full service sports bar. This room has space to seat 20. It has three televisions, a refrigerated wine room, a fireplace and even a secret door. The countertop is zinc, the ceiling tiles are authentic stamped tin. Behind the counter are taps for two kegs, soda machine, custom ice makers, glass chillers and a full professional service bar. There's a cocktail station with integrated drains, refrigeration drawers, and a dedicated dishwasher. Why leave the house?
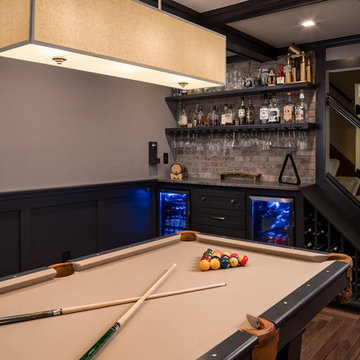
Marshall Evan Photography
Bild på en mellanstor vintage bruna linjär brunt hemmabar, med skåp i shakerstil, svarta skåp, granitbänkskiva, flerfärgad stänkskydd, stänkskydd i tegel, mellanmörkt trägolv och brunt golv
Bild på en mellanstor vintage bruna linjär brunt hemmabar, med skåp i shakerstil, svarta skåp, granitbänkskiva, flerfärgad stänkskydd, stänkskydd i tegel, mellanmörkt trägolv och brunt golv

Interior Designer Rebecca Robeson created a Home Bar area where her client would be excited to entertain friends and family. With a nod to the Industrial, Rebecca's goal was to turn this once outdated condo, into a hip, modern space reflecting the homeowners LOVE FOR THE LOFT! Paul Anderson from EKD in Denver, worked closely with the team at Robeson Design on Rebecca's vision to insure every detail was built to perfection. Custom cabinets of Silver Eucalyptus include luxury features such as live edge Curly Maple shelves above the serving countertop, touch-latch drawers, soft-close hinges and hand forged steel kick-plates that graze the White Oak hardwood floors... just to name a few. To highlight it all, individually lit drawers and sliding cabinet doors activate upon opening. Set against used brick, the look and feel connects seamlessly with the adjacent Dining area and Great Room ... perfect for home entertainment!
Rocky Mountain Hardware
Earthwood Custom Remodeling, Inc.
Exquisite Kitchen Design
Tech Lighting - Black Whale Lighting
Photos by Ryan Garvin Photography
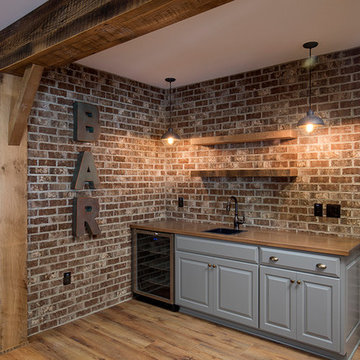
Inredning av en lantlig mellanstor linjär hemmabar med vask, med en undermonterad diskho, luckor med upphöjd panel, grå skåp, träbänkskiva, brunt stänkskydd, stänkskydd i tegel och mellanmörkt trägolv
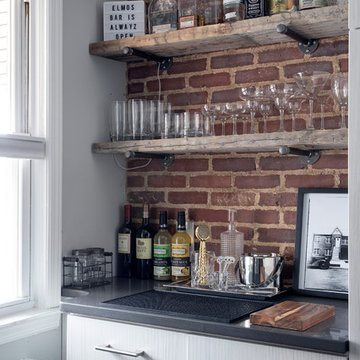
Kimberly Rose Dooley
Urban-style Great Room complete with Home bar, living area & dining area. Home bar features brick wall and wood shelves. Dining room features blue accent area rug and round dining table with pink velvet dining chairs. Living room includes royal blue tufted velvet sofa, geometric area rug and geometric bookshelves. Bright colors complete this Eclectic style space
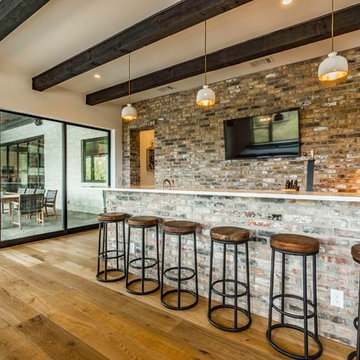
Exempel på en lantlig hemmabar med stolar, med skåp i mörkt trä, stänkskydd i tegel och mellanmörkt trägolv
Hemmabar, med stänkskydd i tegel och mellanmörkt trägolv
1