Hemmabar, med stänkskydd i tegel
Sortera efter:
Budget
Sortera efter:Populärt i dag
1 - 20 av 72 foton
Artikel 1 av 3

Inspired by the majesty of the Northern Lights and this family's everlasting love for Disney, this home plays host to enlighteningly open vistas and playful activity. Like its namesake, the beloved Sleeping Beauty, this home embodies family, fantasy and adventure in their truest form. Visions are seldom what they seem, but this home did begin 'Once Upon a Dream'. Welcome, to The Aurora.

Rustic White Photography
Foto på en mellanstor vintage bruna parallell hemmabar med stolar, med en undermonterad diskho, skåp i shakerstil, grå skåp, träbänkskiva, rött stänkskydd, stänkskydd i tegel, betonggolv och rött golv
Foto på en mellanstor vintage bruna parallell hemmabar med stolar, med en undermonterad diskho, skåp i shakerstil, grå skåp, träbänkskiva, rött stänkskydd, stänkskydd i tegel, betonggolv och rött golv

Photography: Rustic White
Bild på en mellanstor lantlig parallell hemmabar med stolar, med en undermonterad diskho, bänkskiva i betong, brunt stänkskydd och stänkskydd i tegel
Bild på en mellanstor lantlig parallell hemmabar med stolar, med en undermonterad diskho, bänkskiva i betong, brunt stänkskydd och stänkskydd i tegel
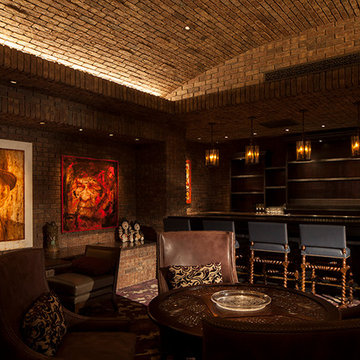
Foto på en stor vintage parallell hemmabar med stolar, med öppna hyllor och stänkskydd i tegel

Inspiration för en liten lantlig bruna linjär brunt hemmabar, med luckor med infälld panel, grå skåp, flerfärgad stänkskydd, stänkskydd i tegel, betonggolv och grått golv

Ryan Garvin Photography, Robeson Design
Inredning av en industriell mellanstor grå linjär grått hemmabar, med släta luckor, bänkskiva i kvartsit, grått stänkskydd, stänkskydd i tegel, mellanmörkt trägolv, grått golv och skåp i mellenmörkt trä
Inredning av en industriell mellanstor grå linjär grått hemmabar, med släta luckor, bänkskiva i kvartsit, grått stänkskydd, stänkskydd i tegel, mellanmörkt trägolv, grått golv och skåp i mellenmörkt trä

Below Buchanan is a basement renovation that feels as light and welcoming as one of our outdoor living spaces. The project is full of unique details, custom woodworking, built-in storage, and gorgeous fixtures. Custom carpentry is everywhere, from the built-in storage cabinets and molding to the private booth, the bar cabinetry, and the fireplace lounge.
Creating this bright, airy atmosphere was no small challenge, considering the lack of natural light and spatial restrictions. A color pallet of white opened up the space with wood, leather, and brass accents bringing warmth and balance. The finished basement features three primary spaces: the bar and lounge, a home gym, and a bathroom, as well as additional storage space. As seen in the before image, a double row of support pillars runs through the center of the space dictating the long, narrow design of the bar and lounge. Building a custom dining area with booth seating was a clever way to save space. The booth is built into the dividing wall, nestled between the support beams. The same is true for the built-in storage cabinet. It utilizes a space between the support pillars that would otherwise have been wasted.
The small details are as significant as the larger ones in this design. The built-in storage and bar cabinetry are all finished with brass handle pulls, to match the light fixtures, faucets, and bar shelving. White marble counters for the bar, bathroom, and dining table bring a hint of Hollywood glamour. White brick appears in the fireplace and back bar. To keep the space feeling as lofty as possible, the exposed ceilings are painted black with segments of drop ceilings accented by a wide wood molding, a nod to the appearance of exposed beams. Every detail is thoughtfully chosen right down from the cable railing on the staircase to the wood paneling behind the booth, and wrapping the bar.

We were lucky to work with a blank slate in this nearly new home. Keeping the bar as the main focus was critical. With elements like the gorgeous tin ceiling, custom finished distressed black wainscot and handmade wood bar top were the perfect complement to the reclaimed brick walls and beautiful beam work. With connections to a local artist who handcrafted and welded the steel doors to the built-in liquor cabinet, our clients were ecstatic with the results. Other amenities in the bar include the rear wall of stainless built-ins, including individual refrigeration, freezer, ice maker, a 2-tap beer unit, dishwasher drawers and matching Stainless Steel sink base cabinet.

Interior Designer Rebecca Robeson created a Home Bar area where her client would be excited to entertain friends and family. With a nod to the Industrial, Rebecca's goal was to turn this once outdated condo, into a hip, modern space reflecting the homeowners LOVE FOR THE LOFT! Paul Anderson from EKD in Denver, worked closely with the team at Robeson Design on Rebecca's vision to insure every detail was built to perfection. Custom cabinets of Silver Eucalyptus include luxury features such as live edge Curly Maple shelves above the serving countertop, touch-latch drawers, soft-close hinges and hand forged steel kick-plates that graze the White Oak hardwood floors... just to name a few. To highlight it all, individually lit drawers and sliding cabinet doors activate upon opening. Set against used brick, the look and feel connects seamlessly with the adjacent Dining area and Great Room ... perfect for home entertainment!
Rocky Mountain Hardware
Earthwood Custom Remodeling, Inc.
Exquisite Kitchen Design
Tech Lighting - Black Whale Lighting
Photos by Ryan Garvin Photography
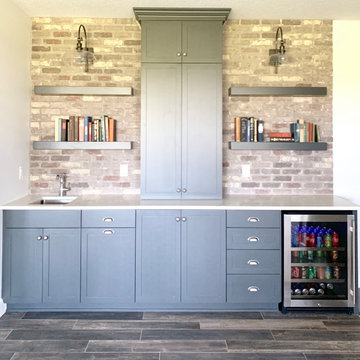
For this home, we really wanted to create an atmosphere of cozy. A "lived in" farmhouse. We kept the colors light throughout the home, and added contrast with black interior windows, and just a touch of colors on the wall. To help create that cozy and comfortable vibe, we added in brass accents throughout the home. You will find brass lighting and hardware throughout the home. We also decided to white wash the large two story fireplace that resides in the great room. The white wash really helped us to get that "vintage" look, along with the over grout we had applied to it. We kept most of the metals warm, using a lot of brass and polished nickel. One of our favorite features is the vintage style shiplap we added to most of the ceiling on the main floor...and of course no vintage inspired home would be complete without true vintage rustic beams, which we placed in the great room, fireplace mantel and the master bedroom.

Just adjacent to the media room is the home's wine bar area. The bar door rolls back to disclose wine storage for reds with the two refrig drawers just to the doors right house those drinks that need a chill.

We were lucky to work with a blank slate in this nearly new home. Keeping the bar as the main focus was critical. With elements like the gorgeous tin ceiling, custom finished distressed black wainscot and handmade wood bar top were the perfect complement to the reclaimed brick walls and beautiful beam work. With connections to a local artist who handcrafted and welded the steel doors to the built-in liquor cabinet, our clients were ecstatic with the results. Other amenities in the bar include the rear wall of stainless built-ins, including individual refrigeration, freezer, ice maker, a 2-tap beer unit, dishwasher drawers and matching Stainless Steel sink base cabinet.
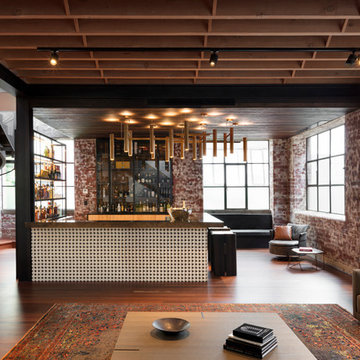
Dianna Snape
Bild på en mellanstor industriell bruna u-formad brunt hemmabar med stolar, med en undermonterad diskho, luckor med glaspanel, skåp i ljust trä, bänkskiva i onyx, stänkskydd i tegel, mellanmörkt trägolv och brunt golv
Bild på en mellanstor industriell bruna u-formad brunt hemmabar med stolar, med en undermonterad diskho, luckor med glaspanel, skåp i ljust trä, bänkskiva i onyx, stänkskydd i tegel, mellanmörkt trägolv och brunt golv
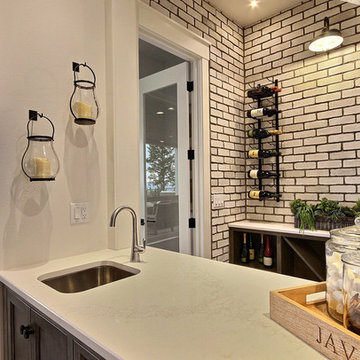
Inspired by the majesty of the Northern Lights and this family's everlasting love for Disney, this home plays host to enlighteningly open vistas and playful activity. Like its namesake, the beloved Sleeping Beauty, this home embodies family, fantasy and adventure in their truest form. Visions are seldom what they seem, but this home did begin 'Once Upon a Dream'. Welcome, to The Aurora.
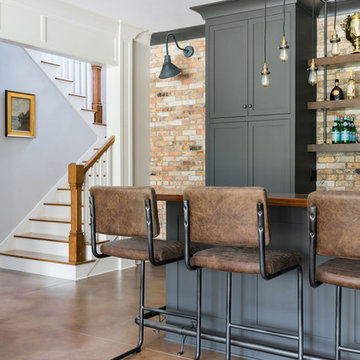
Rustic White Photography
Idéer för en stor klassisk bruna parallell hemmabar med stolar, med en undermonterad diskho, skåp i shakerstil, grå skåp, träbänkskiva, rött stänkskydd, stänkskydd i tegel, betonggolv och brunt golv
Idéer för en stor klassisk bruna parallell hemmabar med stolar, med en undermonterad diskho, skåp i shakerstil, grå skåp, träbänkskiva, rött stänkskydd, stänkskydd i tegel, betonggolv och brunt golv
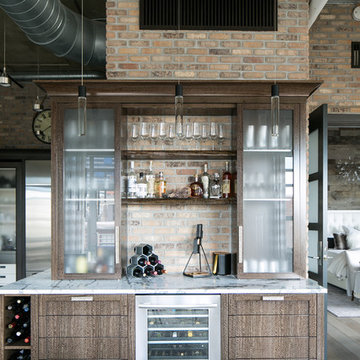
Ryan Garvin Photography
Inredning av en industriell mellanstor linjär hemmabar, med en undermonterad diskho, bänkskiva i kvarts, stänkskydd i tegel, skåp i mörkt trä och mörkt trägolv
Inredning av en industriell mellanstor linjär hemmabar, med en undermonterad diskho, bänkskiva i kvarts, stänkskydd i tegel, skåp i mörkt trä och mörkt trägolv
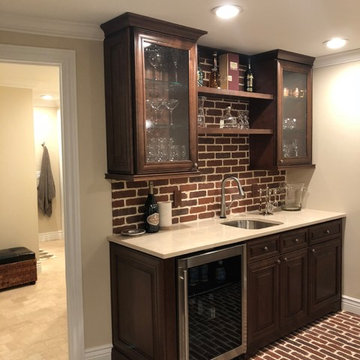
Brick accented home bar with counter seating
Idéer för att renovera en stor vintage linjär hemmabar med stolar, med en undermonterad diskho, luckor med glaspanel, skåp i mörkt trä, bänkskiva i kvarts, rött stänkskydd, stänkskydd i tegel, tegelgolv och rött golv
Idéer för att renovera en stor vintage linjär hemmabar med stolar, med en undermonterad diskho, luckor med glaspanel, skåp i mörkt trä, bänkskiva i kvarts, rött stänkskydd, stänkskydd i tegel, tegelgolv och rött golv
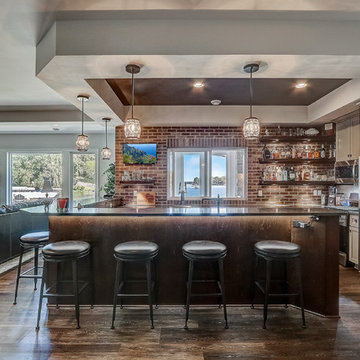
Inspiration för mycket stora maritima l-formade grått hemmabarer med stolar, med en undermonterad diskho, släta luckor, grå skåp, bänkskiva i kvarts, brunt stänkskydd, stänkskydd i tegel och flerfärgat golv
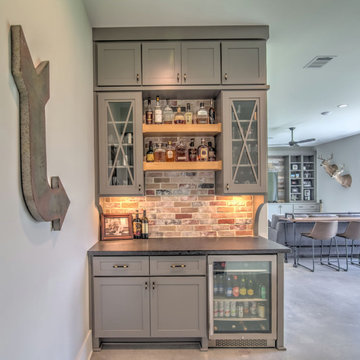
Idéer för en liten lantlig bruna linjär hemmabar, med luckor med infälld panel, grå skåp, flerfärgad stänkskydd, stänkskydd i tegel, betonggolv och grått golv
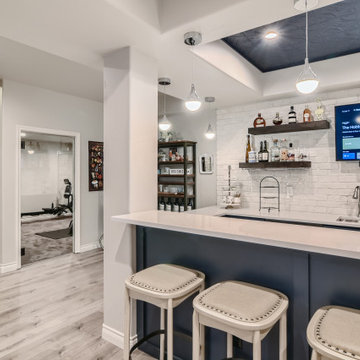
Beautiful modern basement finish with wet bar and home gym. Open concept
Inspiration för en stor funkis vita parallell vitt hemmabar med vask, med en undermonterad diskho, svarta skåp, bänkskiva i kvarts, vitt stänkskydd, stänkskydd i tegel, laminatgolv och grått golv
Inspiration för en stor funkis vita parallell vitt hemmabar med vask, med en undermonterad diskho, svarta skåp, bänkskiva i kvarts, vitt stänkskydd, stänkskydd i tegel, laminatgolv och grått golv
Hemmabar, med stänkskydd i tegel
1