Hemmabar, med stänkskydd i trä
Sortera efter:
Budget
Sortera efter:Populärt i dag
161 - 180 av 1 354 foton
Artikel 1 av 3
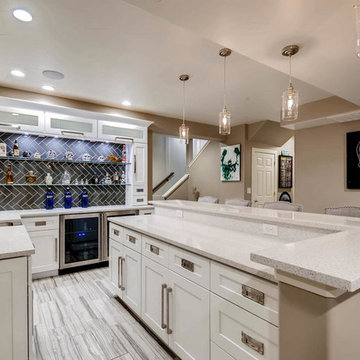
This D&G custom basement bar includes a barn wood accent wall, display selves with a herringbone pattern backsplash, white shaker cabinets and a custom-built wine holder.

Martha O'Hara Interiors, Interior Design & Photo Styling | Troy Thies, Photography | TreHus Architects + Interior Designers + Builders, Remodeler
Please Note: All “related,” “similar,” and “sponsored” products tagged or listed by Houzz are not actual products pictured. They have not been approved by Martha O’Hara Interiors nor any of the professionals credited. For information about our work, please contact design@oharainteriors.com.

Photo: Everett & Soule
Inredning av en rustik mycket stor linjär hemmabar med stolar, med skåp i mörkt trä, bänkskiva i täljsten, brunt stänkskydd, stänkskydd i trä och kalkstensgolv
Inredning av en rustik mycket stor linjär hemmabar med stolar, med skåp i mörkt trä, bänkskiva i täljsten, brunt stänkskydd, stänkskydd i trä och kalkstensgolv

Inspiration för en mellanstor funkis vita l-formad vitt hemmabar med stolar, med en undermonterad diskho, skåp i shakerstil, grå skåp, bänkskiva i kvarts, brunt stänkskydd, stänkskydd i trä, mellanmörkt trägolv och brunt golv
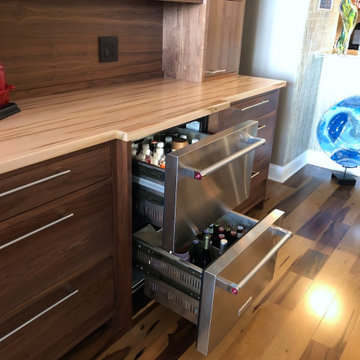
Wood Species: Walnut with natural finish, wood top Wormy Maple with natural finish. Brushed Stainless Steel doors from Stoll Industries.
Customer supplied the shelves & lights to display whisky bottle.
Peg board inserts in drawers, utensil dividers in top drawers.
1” Cabinet frame with inset Solid Wood Slab doors & drawers
Hardware Jefferey Alexander Knox 645-320SN & 645-128SN

Jarrett Design is grateful for repeat clients, especially when they have impeccable taste.
In this case, we started with their guest bath. An antique-inspired, hand-pegged vanity from our Nest collection, in hand-planed quarter-sawn cherry with metal capped feet, sets the tone. Calcutta Gold marble warms the room while being complimented by a white marble top and traditional backsplash. Polished nickel fixtures, lighting, and hardware selected by the client add elegance. A special bathroom for special guests.
Next on the list were the laundry area, bar and fireplace. The laundry area greets those who enter through the casual back foyer of the home. It also backs up to the kitchen and breakfast nook. The clients wanted this area to be as beautiful as the other areas of the home and the visible washer and dryer were detracting from their vision. They also were hoping to allow this area to serve double duty as a buffet when they were entertaining. So, the decision was made to hide the washer and dryer with pocket doors. The new cabinetry had to match the existing wall cabinets in style and finish, which is no small task. Our Nest artist came to the rescue. A five-piece soapstone sink and distressed counter top complete the space with a nod to the past.
Our clients wished to add a beverage refrigerator to the existing bar. The wall cabinets were kept in place again. Inspired by a beloved antique corner cupboard also in this sitting room, we decided to use stained cabinetry for the base and refrigerator panel. Soapstone was used for the top and new fireplace surround, bringing continuity from the nearby back foyer.
Last, but definitely not least, the kitchen, banquette and powder room were addressed. The clients removed a glass door in lieu of a wide window to create a cozy breakfast nook featuring a Nest banquette base and table. Brackets for the bench were designed in keeping with the traditional details of the home. A handy drawer was incorporated. The double vase pedestal table with breadboard ends seats six comfortably.
The powder room was updated with another antique reproduction vanity and beautiful vessel sink.
While the kitchen was beautifully done, it was showing its age and functional improvements were desired. This room, like the laundry room, was a project that included existing cabinetry mixed with matching new cabinetry. Precision was necessary. For better function and flow, the cooking surface was relocated from the island to the side wall. Instead of a cooktop with separate wall ovens, the clients opted for a pro style range. These design changes not only make prepping and cooking in the space much more enjoyable, but also allow for a wood hood flanked by bracketed glass cabinets to act a gorgeous focal point. Other changes included removing a small desk in lieu of a dresser style counter height base cabinet. This provided improved counter space and storage. The new island gave better storage, uninterrupted counter space and a perch for the cook or company. Calacatta Gold quartz tops are complimented by a natural limestone floor. A classic apron sink and faucet along with thoughtful cabinetry details are the icing on the cake. Don’t miss the clients’ fabulous collection of serving and display pieces! We told you they have impeccable taste!
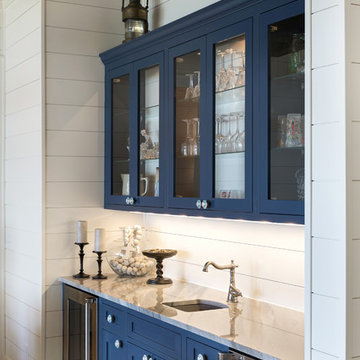
Custom Bar in the Living Room is painted in Benjamin Moore Van Duesen Blue and has knobs from Anthropologie. The Countertop is Monterra Marble. The Sink is Blanco and Faucet from Signature Hardware. Photo by SpaceCrafting.
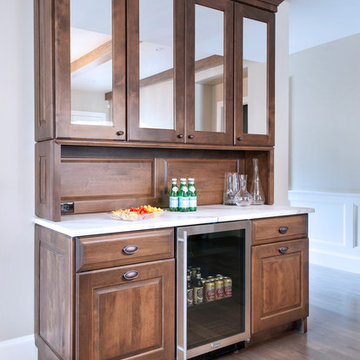
Inspiration för små klassiska linjära hemmabarer med vask, med skåp i mellenmörkt trä, bänkskiva i kvarts, brunt stänkskydd och stänkskydd i trä

Inspiration för stora amerikanska l-formade hemmabarer med stolar, med en undermonterad diskho, luckor med infälld panel, skåp i mellenmörkt trä, träbänkskiva, brunt stänkskydd, stänkskydd i trä och mellanmörkt trägolv
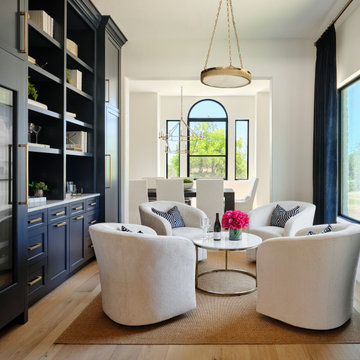
The sophisticated wine library adjacent to the kitchen provides a cozy spot for friends and family to gather to share a glass of wine or to catch up on a good book. The striking dark blue cabinets showcase both open and closed storage cabinets and also a tall wine refrigerator that stores over 150 bottles of wine. The quartz countertop provides a durable bar top for entertaining, while built in electrical outlets provide the perfect spot to plug in a blender. Comfortable swivel chairs and a small marble cocktail table creates an intimate seating arrangement for visiting with guests or for unwinding with a good book. The 11' ceiling height and the large picture window add a bit of drama to the space, while an elegant sisal rug keeps the room from being too formal.

Foto på en mellanstor bruna linjär hemmabar med stolar, med en nedsänkt diskho, luckor med glaspanel, skåp i slitet trä, träbänkskiva, brunt stänkskydd, stänkskydd i trä, mellanmörkt trägolv och brunt golv

Bild på en stor funkis vita parallell vitt hemmabar med vask, med en undermonterad diskho, luckor med infälld panel, marmorbänkskiva, stänkskydd i trä, klinkergolv i keramik, brunt golv, skåp i ljust trä och brunt stänkskydd

Foto på en stor vita linjär hemmabar med stolar, med släta luckor, grå skåp, bänkskiva i kvarts, brunt stänkskydd, stänkskydd i trä, klinkergolv i porslin och grått golv

Photo: Lisa Petrole
Modern inredning av en stor linjär hemmabar med vask, med en undermonterad diskho, släta luckor, skåp i mörkt trä, bänkskiva i kvarts, brunt stänkskydd och stänkskydd i trä
Modern inredning av en stor linjär hemmabar med vask, med en undermonterad diskho, släta luckor, skåp i mörkt trä, bänkskiva i kvarts, brunt stänkskydd och stänkskydd i trä
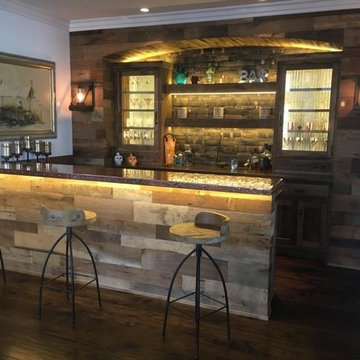
Luis Becerrca
Idéer för mellanstora rustika u-formade hemmabarer med vask, med en nedsänkt diskho, skåp i shakerstil, skåp i mellenmörkt trä, bänkskiva i akrylsten, brunt stänkskydd, stänkskydd i trä, mörkt trägolv och brunt golv
Idéer för mellanstora rustika u-formade hemmabarer med vask, med en nedsänkt diskho, skåp i shakerstil, skåp i mellenmörkt trä, bänkskiva i akrylsten, brunt stänkskydd, stänkskydd i trä, mörkt trägolv och brunt golv

Laura Rae Photography
Idéer för en mellanstor klassisk linjär hemmabar med vask, med en undermonterad diskho, skåp i shakerstil, svarta skåp, träbänkskiva, vinylgolv, brunt golv, vitt stänkskydd och stänkskydd i trä
Idéer för en mellanstor klassisk linjär hemmabar med vask, med en undermonterad diskho, skåp i shakerstil, svarta skåp, träbänkskiva, vinylgolv, brunt golv, vitt stänkskydd och stänkskydd i trä
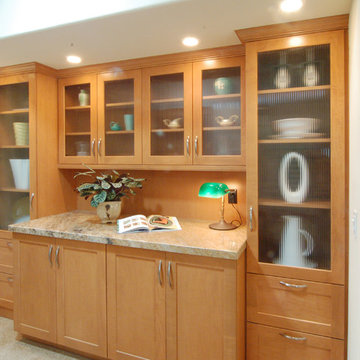
We took an old bulky closet and made a fantastic modern hutch. Ribbed glass, maple cabinets and simple Shaker doors all add to the contemporary appeal. What a treat for your foyer.
Wood-Mode Fine Custom Cabinetry: Brookhaven's Colony

Inredning av en klassisk stor flerfärgade u-formad flerfärgat hemmabar med stolar, med en undermonterad diskho, skåp i shakerstil, skåp i mörkt trä, granitbänkskiva, beige stänkskydd, stänkskydd i trä, skiffergolv och flerfärgat golv

Gäste willkommen.
Die integrierte Hausbar mit Weintemperierschrank und Bierzapfanlage bieten beste Verköstigung.
Inspiration för en liten nordisk grå linjär grått hemmabar, med släta luckor, skåp i mellenmörkt trä, träbänkskiva, grått stänkskydd, stänkskydd i trä, ljust trägolv och beiget golv
Inspiration för en liten nordisk grå linjär grått hemmabar, med släta luckor, skåp i mellenmörkt trä, träbänkskiva, grått stänkskydd, stänkskydd i trä, ljust trägolv och beiget golv

Idéer för att renovera en mellanstor vintage flerfärgade l-formad flerfärgat hemmabar med stolar, med en undermonterad diskho, luckor med infälld panel, skåp i mörkt trä, granitbänkskiva, brunt stänkskydd, stänkskydd i trä, mellanmörkt trägolv och brunt golv
Hemmabar, med stänkskydd i trä
9