Hemmabar, med stänkskydd i tunnelbanekakel och mellanmörkt trägolv
Sortera efter:
Budget
Sortera efter:Populärt i dag
81 - 100 av 345 foton
Artikel 1 av 3
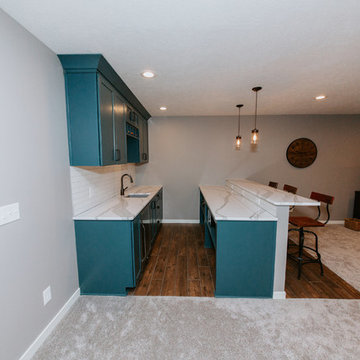
Inspiration för en liten vintage parallell hemmabar med stolar, med en undermonterad diskho, skåp i shakerstil, gröna skåp, marmorbänkskiva, vitt stänkskydd, stänkskydd i tunnelbanekakel, mellanmörkt trägolv och brunt golv
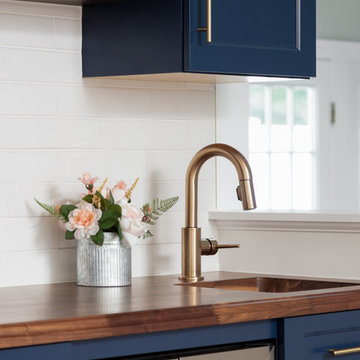
Idéer för små lantliga linjära brunt hemmabarer med vask, med mellanmörkt trägolv, brunt golv, en undermonterad diskho, skåp i shakerstil, blå skåp, träbänkskiva, vitt stänkskydd och stänkskydd i tunnelbanekakel
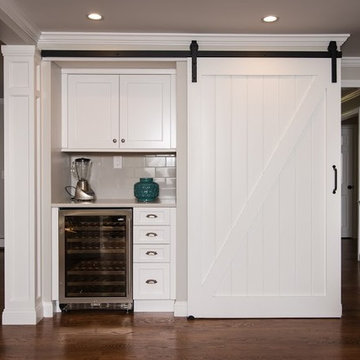
Phillip F Gaudette Construction Co.
Inspiration för mellanstora moderna linjära hemmabarer, med skåp i shakerstil, vita skåp, grått stänkskydd, stänkskydd i tunnelbanekakel, mellanmörkt trägolv, bänkskiva i kvarts och brunt golv
Inspiration för mellanstora moderna linjära hemmabarer, med skåp i shakerstil, vita skåp, grått stänkskydd, stänkskydd i tunnelbanekakel, mellanmörkt trägolv, bänkskiva i kvarts och brunt golv
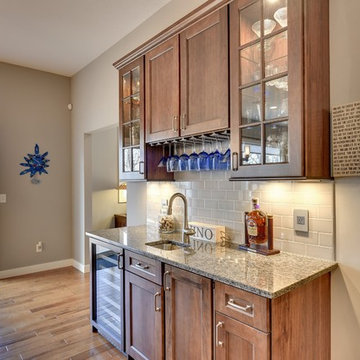
Spacecrafting, LLC.
Idéer för amerikanska linjära hemmabarer, med luckor med infälld panel, skåp i mellenmörkt trä, granitbänkskiva, beige stänkskydd, stänkskydd i tunnelbanekakel och mellanmörkt trägolv
Idéer för amerikanska linjära hemmabarer, med luckor med infälld panel, skåp i mellenmörkt trä, granitbänkskiva, beige stänkskydd, stänkskydd i tunnelbanekakel och mellanmörkt trägolv
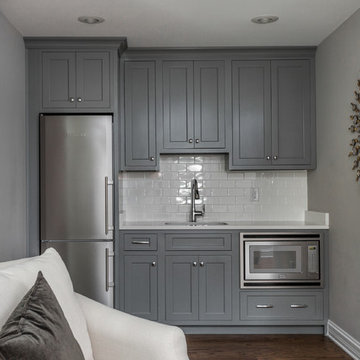
Idéer för att renovera en stor vintage vita linjär vitt hemmabar med vask, med en undermonterad diskho, skåp i shakerstil, grå skåp, vitt stänkskydd, stänkskydd i tunnelbanekakel, mellanmörkt trägolv och brunt golv
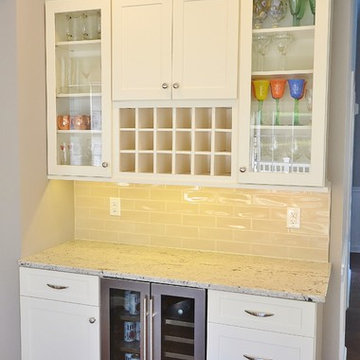
This spacious West Chester kitchen features Fabuwood cabinetry with Galaxy style doors in linen. The counter tops are Colonial White, and the back splash is Ocean Sand Dollar 3”x9” subway tile. This duel island kitchen features modern amenities such as state of the art stainless appliances, (including a microwave drawer) and cabinetry with soft close drawers and doors.
Previously, the kitchen was small, dark, closed in, and not very functional. We realized we could make an awesome space to share with family and friends by removing a 13 foot partition wall separating the kitchen from a lightly used dining/living area. The result was spectacular!
The new kitchen extends all the way to the outside wall where we created a custom bench under the large window for a cozy cat nap, or a back seat cook. While we were at it, we replaced the flooring throughout with sawmill Oak engineered wood.
We thought of everything for this young family- dimmable LED under cabinet lights and recessed lighting add to the versatility of this massive space, while the elegant hanging pendants add interest and warmth to this bright and airy kitchen! No Doubt, a clean, classic look that will last and last.
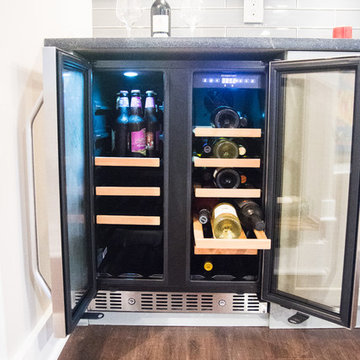
Beverage Center in Basement
Inspiration för en stor vintage linjär hemmabar med vask, med grått stänkskydd, stänkskydd i tunnelbanekakel och mellanmörkt trägolv
Inspiration för en stor vintage linjär hemmabar med vask, med grått stänkskydd, stänkskydd i tunnelbanekakel och mellanmörkt trägolv
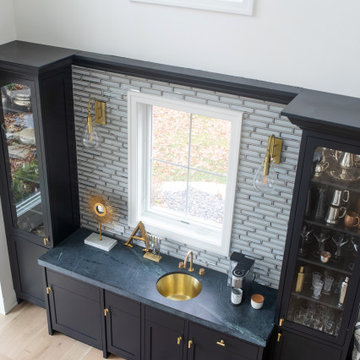
Inspiration för linjära svart hemmabarer med vask, med en undermonterad diskho, skåp i shakerstil, svarta skåp, vitt stänkskydd, stänkskydd i tunnelbanekakel, mellanmörkt trägolv och brunt golv
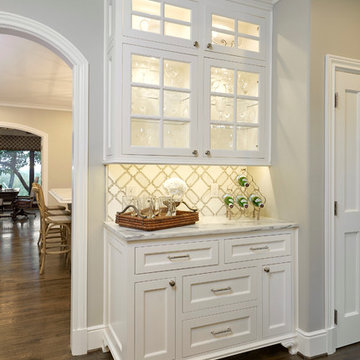
Ron Parker: AIBD Building Designer / Custom Builder
Interiors "A Well Dressed Home" Alli Walker-Consultant
Photographer: Nate Rehlander
Exempel på en mellanstor klassisk vita linjär vitt hemmabar med vask, med luckor med glaspanel, vita skåp, marmorbänkskiva, vitt stänkskydd, stänkskydd i tunnelbanekakel, mellanmörkt trägolv och brunt golv
Exempel på en mellanstor klassisk vita linjär vitt hemmabar med vask, med luckor med glaspanel, vita skåp, marmorbänkskiva, vitt stänkskydd, stänkskydd i tunnelbanekakel, mellanmörkt trägolv och brunt golv
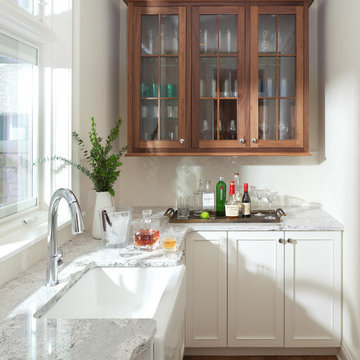
Exempel på en mellanstor klassisk l-formad hemmabar med vask, med en undermonterad diskho, skåp i shakerstil, vita skåp, marmorbänkskiva, vitt stänkskydd, stänkskydd i tunnelbanekakel och mellanmörkt trägolv
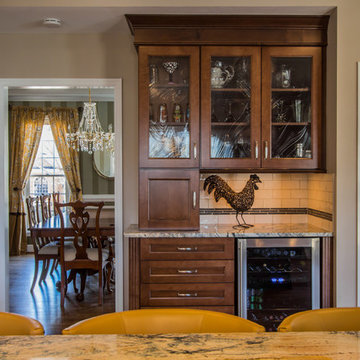
Inspiration för en mellanstor rustik linjär hemmabar med vask, med luckor med glaspanel, skåp i mörkt trä, granitbänkskiva, vitt stänkskydd, stänkskydd i tunnelbanekakel och mellanmörkt trägolv
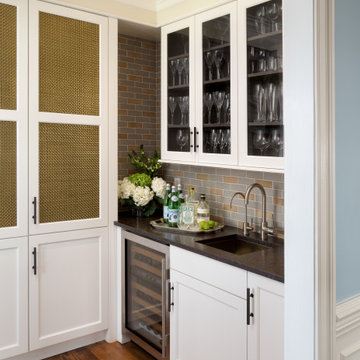
Idéer för en klassisk svarta linjär hemmabar med vask, med en undermonterad diskho, luckor med glaspanel, vita skåp, flerfärgad stänkskydd, stänkskydd i tunnelbanekakel, mellanmörkt trägolv och brunt golv

Exempel på en stor klassisk vita u-formad vitt hemmabar med vask, med en undermonterad diskho, luckor med upphöjd panel, vita skåp, bänkskiva i kvarts, vitt stänkskydd, stänkskydd i tunnelbanekakel, mellanmörkt trägolv och brunt golv
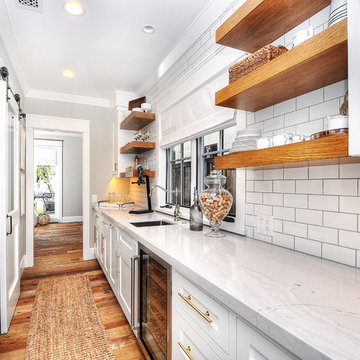
Lantlig inredning av en linjär hemmabar, med en undermonterad diskho, luckor med profilerade fronter, vita skåp, vitt stänkskydd, stänkskydd i tunnelbanekakel, mellanmörkt trägolv och brunt golv
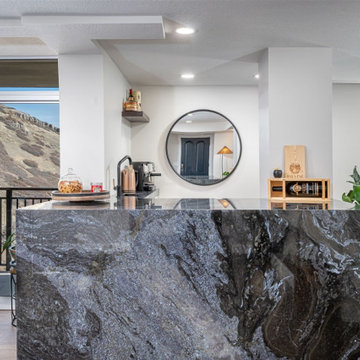
A modern update to this condo built in 1966 with a gorgeous view of Emigration Canyon in Salt Lake City.
Concrete structural columns and walls were an obstacle to incorporate into the design.
White conversion varnish finish on maple raised panel doors. Counter top is Brass Blue granite with mitered edge and large waterfall end.
Walnut floating shelf.
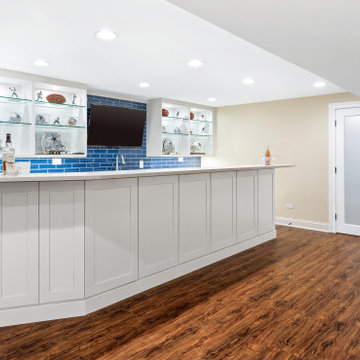
A wet bar, gym, theater, and a full luxury bathroom — this Barrington, IL basement adds great utility and value to the home.
Project designed by Skokie renovation firm, Chi Renovation & Design - general contractors, kitchen and bath remodelers, and design & build company. They serve the Chicago area, and its surrounding suburbs, with an emphasis on the North Side and North Shore. You'll find their work from the Loop through Lincoln Park, Skokie, Evanston, Wilmette, and all the way up to Lake Forest.
For more about Chi Renovation & Design, click here: https://www.chirenovation.com/
To learn more about this project, click here: https://www.chirenovation.com/galleries/basement-renovations-living-attics/#barrington-basement-remodel-bar-theater-gym
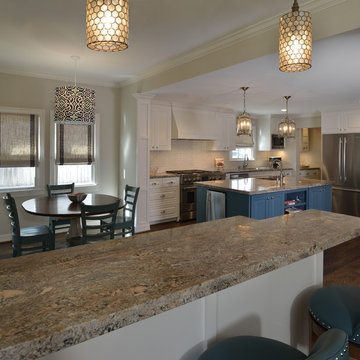
A home bar was built into the area to separate the kitchen / breakfast from the family room. An additional use for the bar is a landing area when entering from the garage through the mudroom. With a counter and high bar area, bar stools allow for additional seating while entertaining. Decorative capiz shell penants provide direct light on the bar surface. The barstools are also upholstered in a easy to maintain vinyl and swivel around to join the conversations. Photo: MIro Dvorscak
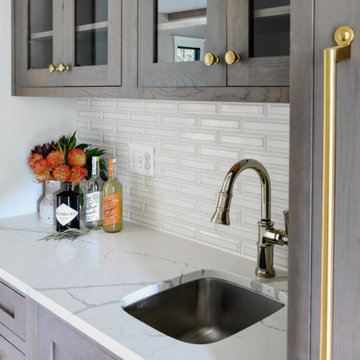
This farmhouse designed by our interior design studio showcases custom, traditional style with modern accents. The laundry room was given an interesting interplay of patterns and texture with a grey mosaic tile backsplash and printed tiled flooring. The dark cabinetry provides adequate storage and style. All the bathrooms are bathed in light palettes with hints of coastal color, while the mudroom features a grey and wood palette with practical built-in cabinets and cubbies. The kitchen is all about sleek elegance with a light palette and oversized pendants with metal accents.
---
Project designed by Pasadena interior design studio Amy Peltier Interior Design & Home. They serve Pasadena, Bradbury, South Pasadena, San Marino, La Canada Flintridge, Altadena, Monrovia, Sierra Madre, Los Angeles, as well as surrounding areas.
---
For more about Amy Peltier Interior Design & Home, click here: https://peltierinteriors.com/
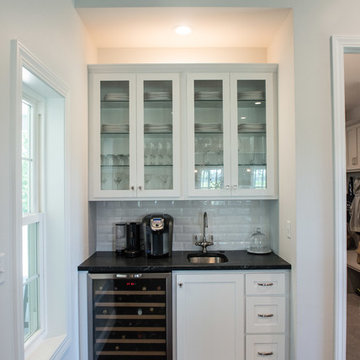
Inset area provides the perfect spot for a beverage center. Featuring a wine fridge, bar sink & glass cabinetry display, everything is located in one spot for a glass of wine or a coffee break.
Mandi B Photography
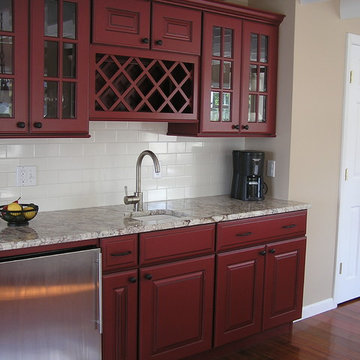
White cottage Ushaped kitchen with a small island. This kitchen is part of a remodel that turned a summer lakeside cottage into a year round home. Open beams and beadboard keep the cottage feel.
Hemmabar, med stänkskydd i tunnelbanekakel och mellanmörkt trägolv
5