Hemmabar med stolar
Sortera efter:
Budget
Sortera efter:Populärt i dag
1 - 20 av 63 foton
Artikel 1 av 3

Bar in Guitar/Media room
Inspiration för en stor funkis flerfärgade l-formad flerfärgat hemmabar med stolar, med en undermonterad diskho, luckor med glaspanel, skåp i mellenmörkt trä, bänkskiva i kvarts, flerfärgad stänkskydd och mellanmörkt trägolv
Inspiration för en stor funkis flerfärgade l-formad flerfärgat hemmabar med stolar, med en undermonterad diskho, luckor med glaspanel, skåp i mellenmörkt trä, bänkskiva i kvarts, flerfärgad stänkskydd och mellanmörkt trägolv

Man Cave/She Shed
Inspiration för en stor vintage flerfärgade l-formad flerfärgat hemmabar med stolar, med en nedsänkt diskho, skåp i mörkt trä, flerfärgad stänkskydd, mörkt trägolv, brunt golv, bänkskiva i kvarts och luckor med upphöjd panel
Inspiration för en stor vintage flerfärgade l-formad flerfärgat hemmabar med stolar, med en nedsänkt diskho, skåp i mörkt trä, flerfärgad stänkskydd, mörkt trägolv, brunt golv, bänkskiva i kvarts och luckor med upphöjd panel
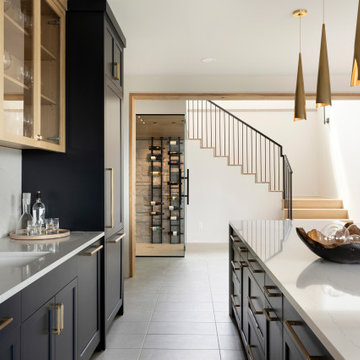
The lower level of your home will never be an afterthought when you build with our team. Our recent Artisan home featured lower level spaces for every family member to enjoy including an athletic court, home gym, video game room, sauna, and walk-in wine display. Cut out the wasted space in your home by incorporating areas that your family will actually use!
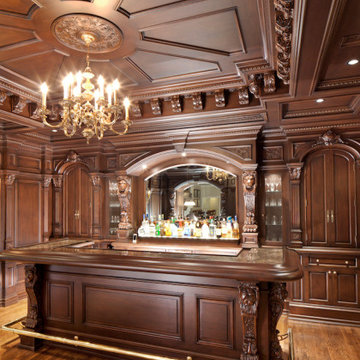
We offer a wide variety of coffered ceilings, custom made in different styles and finishes to fit any space and taste.
For more projects visit our website wlkitchenandhome.com
.
.
.
#cofferedceiling #customceiling #ceilingdesign #classicaldesign #traditionalhome #crown #finishcarpentry #finishcarpenter #exposedbeams #woodwork #carvedceiling #paneling #custombuilt #custombuilder #kitchenceiling #library #custombar #barceiling #livingroomideas #interiordesigner #newjerseydesigner #millwork #carpentry #whiteceiling #whitewoodwork #carved #carving #ornament #librarydecor #architectural_ornamentation

This modern waterfront home was built for today’s contemporary lifestyle with the comfort of a family cottage. Walloon Lake Residence is a stunning three-story waterfront home with beautiful proportions and extreme attention to detail to give both timelessness and character. Horizontal wood siding wraps the perimeter and is broken up by floor-to-ceiling windows and moments of natural stone veneer.
The exterior features graceful stone pillars and a glass door entrance that lead into a large living room, dining room, home bar, and kitchen perfect for entertaining. With walls of large windows throughout, the design makes the most of the lakefront views. A large screened porch and expansive platform patio provide space for lounging and grilling.
Inside, the wooden slat decorative ceiling in the living room draws your eye upwards. The linear fireplace surround and hearth are the focal point on the main level. The home bar serves as a gathering place between the living room and kitchen. A large island with seating for five anchors the open concept kitchen and dining room. The strikingly modern range hood and custom slab kitchen cabinets elevate the design.
The floating staircase in the foyer acts as an accent element. A spacious master suite is situated on the upper level. Featuring large windows, a tray ceiling, double vanity, and a walk-in closet. The large walkout basement hosts another wet bar for entertaining with modern island pendant lighting.
Walloon Lake is located within the Little Traverse Bay Watershed and empties into Lake Michigan. It is considered an outstanding ecological, aesthetic, and recreational resource. The lake itself is unique in its shape, with three “arms” and two “shores” as well as a “foot” where the downtown village exists. Walloon Lake is a thriving northern Michigan small town with tons of character and energy, from snowmobiling and ice fishing in the winter to morel hunting and hiking in the spring, boating and golfing in the summer, and wine tasting and color touring in the fall.

Bild på en stor vintage svarta parallell svart hemmabar med stolar, med en undermonterad diskho, luckor med infälld panel, skåp i mellenmörkt trä, bänkskiva i kvarts, svart stänkskydd, mellanmörkt trägolv och beiget golv
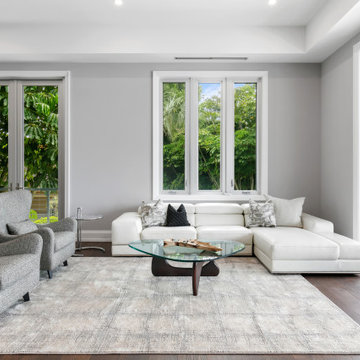
Foto på en stor funkis grå l-formad hemmabar med stolar, med en undermonterad diskho, släta luckor, skåp i mörkt trä, bänkskiva i kvarts, grått stänkskydd, mörkt trägolv och brunt golv
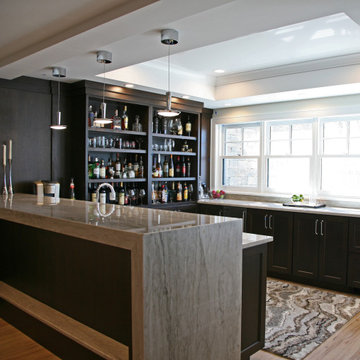
The lower level bar in this lakeside home hosts open shelving and great display space.
Modern inredning av en mellanstor vita u-formad vitt hemmabar med stolar, med en undermonterad diskho, släta luckor, bruna skåp, bänkskiva i kvarts, vitt stänkskydd, klinkergolv i porslin och beiget golv
Modern inredning av en mellanstor vita u-formad vitt hemmabar med stolar, med en undermonterad diskho, släta luckor, bruna skåp, bänkskiva i kvarts, vitt stänkskydd, klinkergolv i porslin och beiget golv
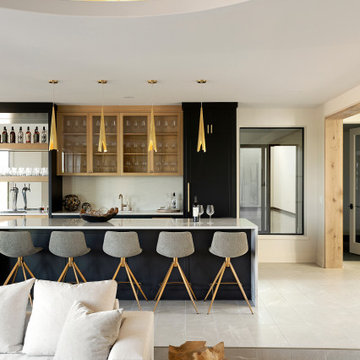
The lower level of your home will never be an afterthought when you build with our team. Our recent Artisan home featured lower level spaces for every family member to enjoy including an athletic court, home gym, video game room, sauna, and walk-in wine display. Cut out the wasted space in your home by incorporating areas that your family will actually use!
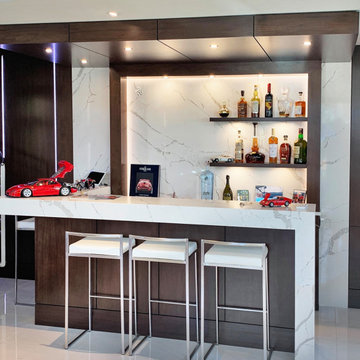
Custom bars exquisitely handcrafted by our dedicated team of designers and wood masters.
#residentialbar #bardesign #liquorstorage #smallbar #homebar #newyorkbar #newjerseybar #custombar #woodwork #carvedwood #interiordesign #inhome #partyinhome #barinspiration #luxurydesign #barinhouse #traditionalbar #modernbar #homedesign #designideas
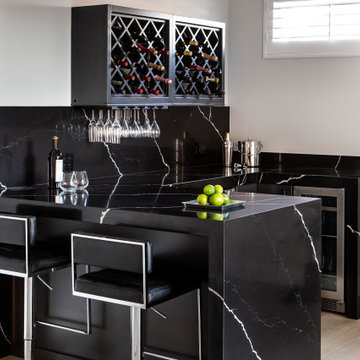
Inspiration för mellanstora moderna u-formade svart hemmabarer med stolar, med släta luckor, skåp i mörkt trä, bänkskiva i kvarts, svart stänkskydd och ljust trägolv
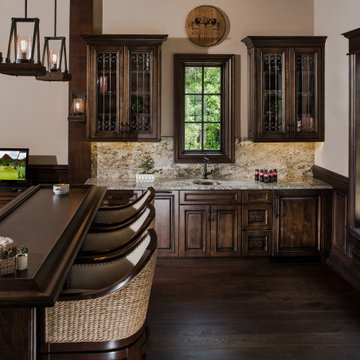
Man Cave/She Shed
Idéer för att renovera en stor vintage flerfärgade flerfärgat hemmabar med stolar, med en nedsänkt diskho, luckor med infälld panel, skåp i mörkt trä, flerfärgad stänkskydd, mörkt trägolv, brunt golv och bänkskiva i kvarts
Idéer för att renovera en stor vintage flerfärgade flerfärgat hemmabar med stolar, med en nedsänkt diskho, luckor med infälld panel, skåp i mörkt trä, flerfärgad stänkskydd, mörkt trägolv, brunt golv och bänkskiva i kvarts
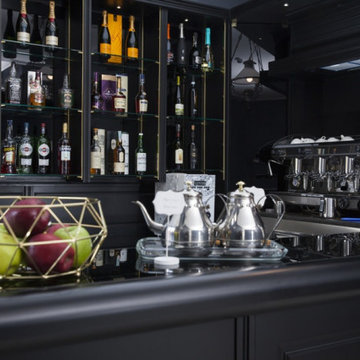
Idéer för att renovera en stor funkis svarta l-formad svart hemmabar med stolar, med en nedsänkt diskho, luckor med upphöjd panel, svarta skåp, bänkskiva i glas, svart stänkskydd och marmorgolv
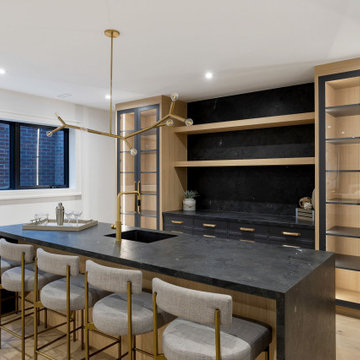
New Age Design
Inredning av en klassisk mellanstor svarta parallell svart hemmabar med stolar, med en undermonterad diskho, luckor med glaspanel, svarta skåp, bänkskiva i kvarts, svart stänkskydd och ljust trägolv
Inredning av en klassisk mellanstor svarta parallell svart hemmabar med stolar, med en undermonterad diskho, luckor med glaspanel, svarta skåp, bänkskiva i kvarts, svart stänkskydd och ljust trägolv
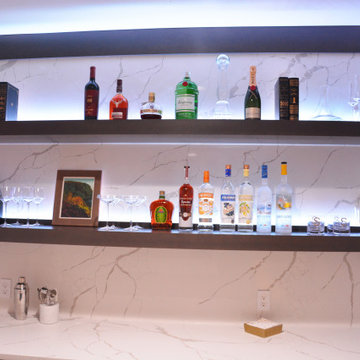
This home bar features Century Cabinetry with Milan door style and Pewter finish. The countertops and wall are Calacatta Laza quartz.
Idéer för att renovera en mellanstor funkis vita u-formad vitt hemmabar med stolar, med en undermonterad diskho, släta luckor, skåp i mörkt trä, bänkskiva i kvarts, vitt stänkskydd, mörkt trägolv och brunt golv
Idéer för att renovera en mellanstor funkis vita u-formad vitt hemmabar med stolar, med en undermonterad diskho, släta luckor, skåp i mörkt trä, bänkskiva i kvarts, vitt stänkskydd, mörkt trägolv och brunt golv
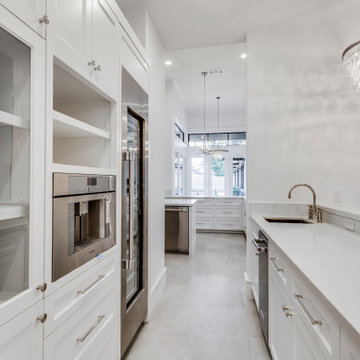
Bild på en mellanstor vintage vita parallell vitt hemmabar med stolar, med en undermonterad diskho, skåp i shakerstil, vita skåp, bänkskiva i kvartsit, vitt stänkskydd, klinkergolv i porslin och grått golv
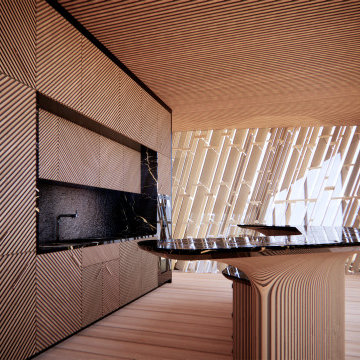
A new custom home project designed for Upstate New York with strategically located recessed overhang and rotating modular shades provides a comfortable and delightful living environment. The building and interior are designed to be unique and artistic. The exterior pool blending in nature, custom kitchen and bar, corner worktables, feature stairs, dining table, sofa, and master bedroom with antique mirror and wood finishes are designed to inspire with their organic forms and textures. This project artistically combines sustainable and luxurious living.
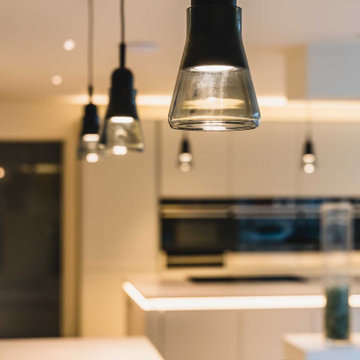
Smoked grey bar & kitchen island pendants. All lighting supplied by Tyson, Lancashire.
Modern inredning av en stor vita vitt hemmabar med stolar, med en nedsänkt diskho, släta luckor, grå skåp, bänkskiva i kvarts, vitt stänkskydd, klinkergolv i keramik och grått golv
Modern inredning av en stor vita vitt hemmabar med stolar, med en nedsänkt diskho, släta luckor, grå skåp, bänkskiva i kvarts, vitt stänkskydd, klinkergolv i keramik och grått golv
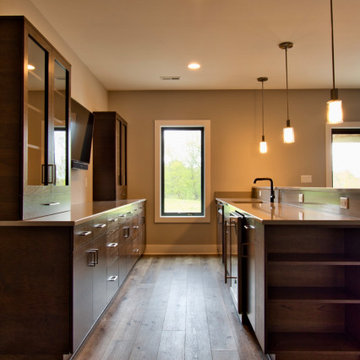
The Lower Level Bar (viewed from the stair landing) provides ample storage and features glass upper cabinets, tv space on the back wall, and under counter refrigerator, sink, and dishwasher. Shelves on the end cabinet provides a place to display. Raised snack bar provides plenty of seating adjacent to the game room.
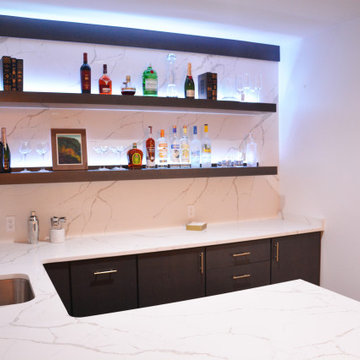
This home bar features Century Cabinetry with Milan door style and Pewter finish. The countertops and wall are Calacatta Laza quartz.
Idéer för en mellanstor modern vita u-formad hemmabar med stolar, med en undermonterad diskho, släta luckor, skåp i mörkt trä, bänkskiva i kvarts, vitt stänkskydd, mörkt trägolv och brunt golv
Idéer för en mellanstor modern vita u-formad hemmabar med stolar, med en undermonterad diskho, släta luckor, skåp i mörkt trä, bänkskiva i kvarts, vitt stänkskydd, mörkt trägolv och brunt golv
Hemmabar med stolar
1