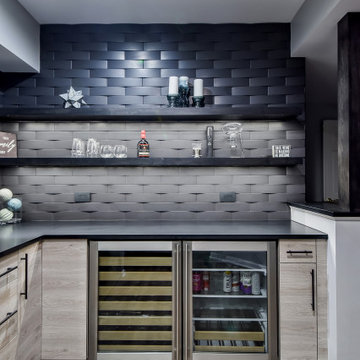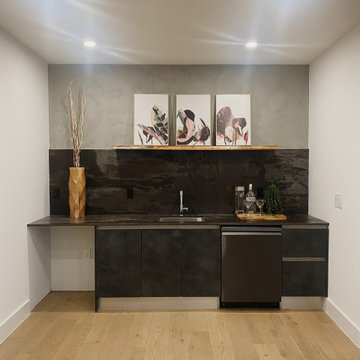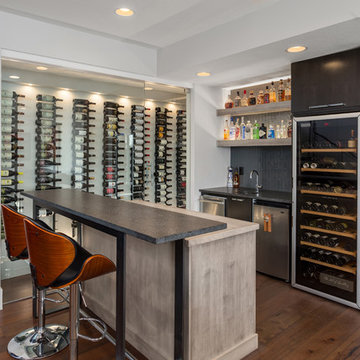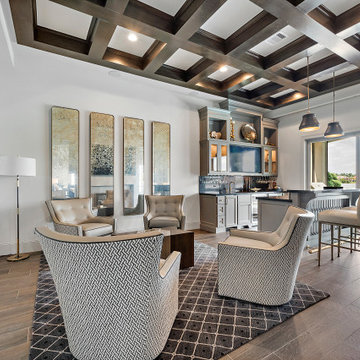Hemmabar, med svart stänkskydd och brunt golv
Sortera efter:
Budget
Sortera efter:Populärt i dag
21 - 40 av 321 foton
Artikel 1 av 3

Inspiration för moderna l-formade svart hemmabarer, med släta luckor, bruna skåp, svart stänkskydd och brunt golv

This Neo-prairie style home with its wide overhangs and well shaded bands of glass combines the openness of an island getaway with a “C – shaped” floor plan that gives the owners much needed privacy on a 78’ wide hillside lot. Photos by James Bruce and Merrick Ales.

Photo Credit: Studio Three Beau
Inspiration för små moderna parallella vitt hemmabarer med vask, med en undermonterad diskho, luckor med infälld panel, svarta skåp, bänkskiva i kvarts, svart stänkskydd, stänkskydd i keramik, klinkergolv i porslin och brunt golv
Inspiration för små moderna parallella vitt hemmabarer med vask, med en undermonterad diskho, luckor med infälld panel, svarta skåp, bänkskiva i kvarts, svart stänkskydd, stänkskydd i keramik, klinkergolv i porslin och brunt golv

Foto på en mellanstor funkis svarta linjär hemmabar med vask, med en undermonterad diskho, släta luckor, svarta skåp, svart stänkskydd, ljust trägolv och brunt golv

Custom Bar built into staircase. Custom metal railing.
Foto på en liten rustik svarta parallell hemmabar med stolar, med skåp i shakerstil, skåp i mörkt trä, granitbänkskiva, svart stänkskydd, mellanmörkt trägolv och brunt golv
Foto på en liten rustik svarta parallell hemmabar med stolar, med skåp i shakerstil, skåp i mörkt trä, granitbänkskiva, svart stänkskydd, mellanmörkt trägolv och brunt golv

New View Photography
Foto på en liten industriell linjär hemmabar med vask, med en undermonterad diskho, luckor med infälld panel, svarta skåp, bänkskiva i kvarts, svart stänkskydd, stänkskydd i keramik, mörkt trägolv och brunt golv
Foto på en liten industriell linjär hemmabar med vask, med en undermonterad diskho, luckor med infälld panel, svarta skåp, bänkskiva i kvarts, svart stänkskydd, stänkskydd i keramik, mörkt trägolv och brunt golv

"This beautiful design started with a clean open slate and lots of design opportunities. The homeowner was looking for a large oversized spacious kitchen designed for easy meal prep for multiple cooks and room for entertaining a large oversized family.
The architect’s plans had a single island with large windows on both main walls. The one window overlooked the unattractive side of a neighbor’s house while the other was not large enough to see the beautiful large back yard. The kitchen entry location made the mudroom extremely small and left only a few design options for the kitchen layout. The almost 14’ high ceilings also gave lots of opportunities for a unique design, but care had to be taken to still make the space feel warm and cozy.
After drawing four design options, one was chosen that relocated the entry from the mudroom, making the mudroom a lot more accessible. A prep island across from the range and an entertaining island were included. The entertaining island included a beverage refrigerator for guests to congregate around and to help them stay out of the kitchen work areas. The small island appeared to be floating on legs and incorporates a sink and single dishwasher drawer for easy clean up of pots and pans.
The end result was a stunning spacious room for this large extended family to enjoy."
- Drury Design
Features cabinetry from Rutt

Idéer för en industriell svarta linjär hemmabar med vask, med luckor med glaspanel, svarta skåp, träbänkskiva, svart stänkskydd, stänkskydd i trä, ljust trägolv och brunt golv

Idéer för eklektiska parallella hemmabarer med vask, med gröna skåp, svart stänkskydd, mörkt trägolv och brunt golv

Foto på en funkis svarta parallell hemmabar med vask, med en undermonterad diskho, grå skåp, svart stänkskydd, mörkt trägolv och brunt golv

GC: Ekren Construction
Photography: Tiffany Ringwald
Bild på en liten vintage svarta linjär svart hemmabar, med skåp i shakerstil, svarta skåp, bänkskiva i kvartsit, svart stänkskydd, stänkskydd i trä, mellanmörkt trägolv och brunt golv
Bild på en liten vintage svarta linjär svart hemmabar, med skåp i shakerstil, svarta skåp, bänkskiva i kvartsit, svart stänkskydd, stänkskydd i trä, mellanmörkt trägolv och brunt golv

A truly special property located in a sought after Toronto neighbourhood, this large family home renovation sought to retain the charm and history of the house in a contemporary way. The full scale underpin and large rear addition served to bring in natural light and expand the possibilities of the spaces. A vaulted third floor contains the master bedroom and bathroom with a cozy library/lounge that walks out to the third floor deck - revealing views of the downtown skyline. A soft inviting palate permeates the home but is juxtaposed with punches of colour, pattern and texture. The interior design playfully combines original parts of the home with vintage elements as well as glass and steel and millwork to divide spaces for working, relaxing and entertaining. An enormous sliding glass door opens the main floor to the sprawling rear deck and pool/hot tub area seamlessly. Across the lawn - the garage clad with reclaimed barnboard from the old structure has been newly build and fully rough-in for a potential future laneway house.

A young family moving from NYC tackled a makeover of their young colonial revival home to make it feel more personal. The kitchen area was quite spacious but needed a facelift and a banquette for breakfast. Painted cabinetry matched to Benjamin Moore’s Light Pewter is balanced by Benjamin Moore Ocean Floor on the island. Mixed metals on the lighting by Allied Maker, faucets and hardware and custom tile by Pratt and Larson make the space feel organic and personal. Photos Adam Macchia. For more information, you may visit our website at www.studiodearborn.com or email us at info@studiodearborn.com.

Klassisk inredning av en stor svarta u-formad svart hemmabar med stolar, med mörkt trägolv, brunt golv, en undermonterad diskho, luckor med glaspanel, svarta skåp, marmorbänkskiva, svart stänkskydd och stänkskydd i sten

Idéer för små vintage linjära vitt hemmabarer med vask, med en undermonterad diskho, släta luckor, blå skåp, bänkskiva i kvarts, svart stänkskydd, stänkskydd i keramik, mellanmörkt trägolv och brunt golv

The Ginesi Speakeasy is the ideal at-home entertaining space. A two-story extension right off this home's kitchen creates a warm and inviting space for family gatherings and friendly late nights.

Step into the ultimate hangout spot: this home bar offers a full-service wet bar, complete with a TV for entertainment, and a cozy seating area for socializing. The custom upholstered chairs, antique mirrors, and stylish patterned rug infuse a touch of glamour into the space.

Fabulous Brown Antiques Leathered granite bar top. Material supplied by Garpa Co.- House of Natural Stone and fabrication by Surface Setters, Richmond Hill, GA

Inspiration för en stor vintage grå linjär grått hemmabar med vask, med en undermonterad diskho, luckor med infälld panel, skåp i mörkt trä, svart stänkskydd, klinkergolv i keramik, brunt golv, marmorbänkskiva och stänkskydd i trä

Modern Coffee bar located in the kitchen, however facing away from it allowing this to have its own place in the home. Marble MCM style tile with floating shelves and custom cabinets.
Hemmabar, med svart stänkskydd och brunt golv
2