Hemmabar, med svart stänkskydd och orange stänkskydd
Sortera efter:
Budget
Sortera efter:Populärt i dag
221 - 240 av 1 397 foton
Artikel 1 av 3

This house has a cool modern vibe, but the pre-rennovation layout was not working for these homeowners. We were able to take their vision of an open kitchen and living area and make it come to life. Simple, clean lines and a large great room are now in place. We tore down dividing walls and came up with an all new layout. These homeowners are absolutely loving their home with their new spaces! Design by Hatfield Builders | Photography by Versatile Imaging
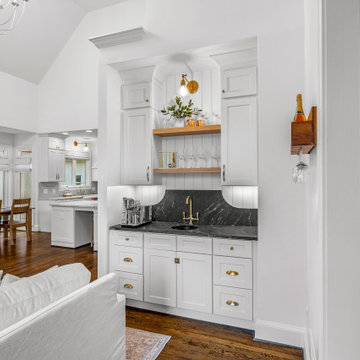
This custom-built beverage station and wet bar was custom designed for entertaining. Features include white shaker cabinetry , a striking black soapstone countertop and backsplash, Blanco rounded bar sink, bronze hardware, aged brass straight swing arm sconce, White Oak floating shelves and under cabinet lighting.

The walnut appointed bar cabinets are topped by a black marble counter too. The bar is lit through a massive glass wall that opens into a below grade patio. The wall of the bar is adorned by a stunning pieces of artwork, a light resembling light sabers.
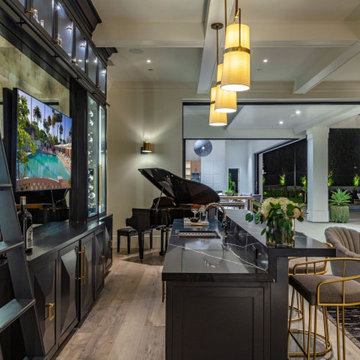
Inspiration för stora maritima parallella svart hemmabarer med vask, med en nedsänkt diskho, svarta skåp, marmorbänkskiva, svart stänkskydd, stänkskydd i marmor, ljust trägolv och beiget golv
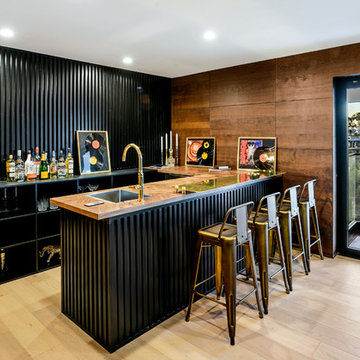
Exempel på en mellanstor modern bruna u-formad brunt hemmabar med vask, med svarta skåp, svart stänkskydd, stänkskydd i trä och ljust trägolv
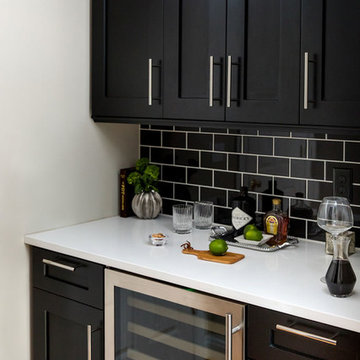
Inspiration för klassiska hemmabarer, med skåp i shakerstil, svarta skåp, svart stänkskydd och stänkskydd i tunnelbanekakel
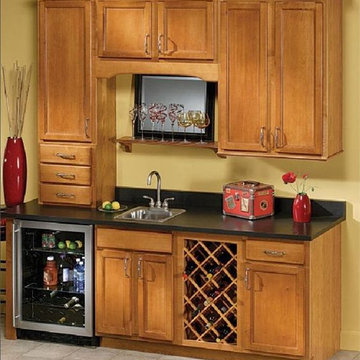
This fantastic built-in home bar features Aristokraft cabinetry. It houses a sink, refrigerator and offers an abundant amount of storage!
Idéer för att renovera en mellanstor linjär hemmabar med vask, med en nedsänkt diskho, skåp i shakerstil, skåp i ljust trä, granitbänkskiva, svart stänkskydd och klinkergolv i porslin
Idéer för att renovera en mellanstor linjär hemmabar med vask, med en nedsänkt diskho, skåp i shakerstil, skåp i ljust trä, granitbänkskiva, svart stänkskydd och klinkergolv i porslin
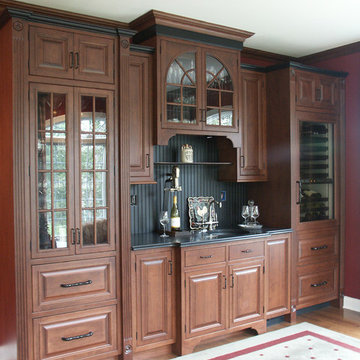
Custom wine cabinet/wet bar with full wine cooler at right, sink in center and glass display cabinets for stemware. Black beadboard back and accent molding.
#MorrisBlackDesigns

Luxe modern interior design in Westwood, Kansas by ULAH Interiors + Design, Kansas City. This dark and moody kitchen features both Dekton and Silestone by Cosentino. We carried the same Dekton from the island design onto the wet bar and the bar backsplash. The wet bar has matte black cabinets with panel ready appliances and an under-mounted bar sink. The bar shelves are made of real brass posts with glass shelves.

Bild på en stor vintage svarta parallell svart hemmabar med stolar, med en undermonterad diskho, luckor med infälld panel, skåp i mellenmörkt trä, bänkskiva i kvarts, svart stänkskydd, mellanmörkt trägolv och beiget golv
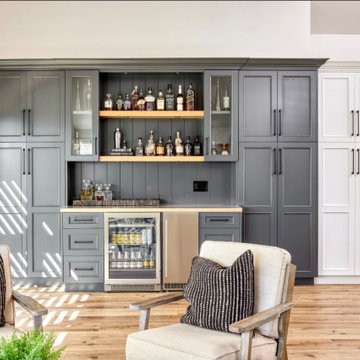
Exempel på en klassisk bruna linjär brunt hemmabar, med skåp i shakerstil, träbänkskiva, svarta skåp och svart stänkskydd
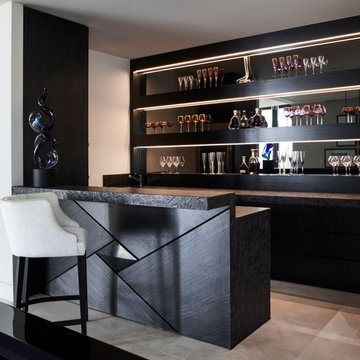
Idéer för att renovera en mellanstor funkis grå parallell grått hemmabar med vask, med en undermonterad diskho, luckor med infälld panel, svarta skåp, granitbänkskiva, svart stänkskydd, spegel som stänkskydd, marmorgolv och vitt golv

"This beautiful design started with a clean open slate and lots of design opportunities. The homeowner was looking for a large oversized spacious kitchen designed for easy meal prep for multiple cooks and room for entertaining a large oversized family.
The architect’s plans had a single island with large windows on both main walls. The one window overlooked the unattractive side of a neighbor’s house while the other was not large enough to see the beautiful large back yard. The kitchen entry location made the mudroom extremely small and left only a few design options for the kitchen layout. The almost 14’ high ceilings also gave lots of opportunities for a unique design, but care had to be taken to still make the space feel warm and cozy.
After drawing four design options, one was chosen that relocated the entry from the mudroom, making the mudroom a lot more accessible. A prep island across from the range and an entertaining island were included. The entertaining island included a beverage refrigerator for guests to congregate around and to help them stay out of the kitchen work areas. The small island appeared to be floating on legs and incorporates a sink and single dishwasher drawer for easy clean up of pots and pans.
The end result was a stunning spacious room for this large extended family to enjoy."
- Drury Design
Features cabinetry from Rutt
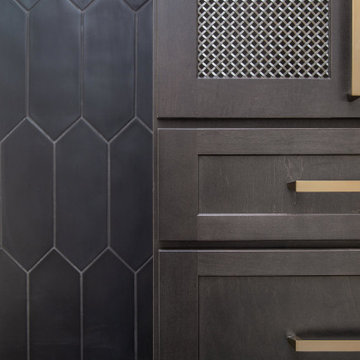
Idéer för att renovera en mellanstor lantlig svarta linjär svart hemmabar, med skåp i shakerstil, skåp i mörkt trä, granitbänkskiva, svart stänkskydd, stänkskydd i keramik, ljust trägolv och beiget golv

A live edge bar height counter to match the live edge shelves above the bar.
Modern inredning av en mellanstor grå linjär grått hemmabar med vask, med en undermonterad diskho, skåp i shakerstil, grå skåp, bänkskiva i kvartsit, svart stänkskydd, stänkskydd i tunnelbanekakel, vinylgolv och brunt golv
Modern inredning av en mellanstor grå linjär grått hemmabar med vask, med en undermonterad diskho, skåp i shakerstil, grå skåp, bänkskiva i kvartsit, svart stänkskydd, stänkskydd i tunnelbanekakel, vinylgolv och brunt golv

Builder: Brad DeHaan Homes
Photographer: Brad Gillette
Every day feels like a celebration in this stylish design that features a main level floor plan perfect for both entertaining and convenient one-level living. The distinctive transitional exterior welcomes friends and family with interesting peaked rooflines, stone pillars, stucco details and a symmetrical bank of windows. A three-car garage and custom details throughout give this compact home the appeal and amenities of a much-larger design and are a nod to the Craftsman and Mediterranean designs that influenced this updated architectural gem. A custom wood entry with sidelights match the triple transom windows featured throughout the house and echo the trim and features seen in the spacious three-car garage. While concentrated on one main floor and a lower level, there is no shortage of living and entertaining space inside. The main level includes more than 2,100 square feet, with a roomy 31 by 18-foot living room and kitchen combination off the central foyer that’s perfect for hosting parties or family holidays. The left side of the floor plan includes a 10 by 14-foot dining room, a laundry and a guest bedroom with bath. To the right is the more private spaces, with a relaxing 11 by 10-foot study/office which leads to the master suite featuring a master bath, closet and 13 by 13-foot sleeping area with an attractive peaked ceiling. The walkout lower level offers another 1,500 square feet of living space, with a large family room, three additional family bedrooms and a shared bath.
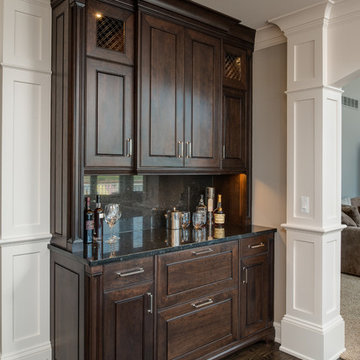
Foto på en mellanstor vintage linjär hemmabar med vask, med luckor med upphöjd panel, skåp i mörkt trä, marmorbänkskiva, svart stänkskydd, stänkskydd i sten och mörkt trägolv
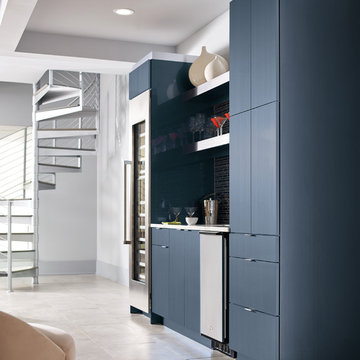
Inredning av en modern mellanstor linjär hemmabar med vask, med släta luckor, blå skåp och svart stänkskydd
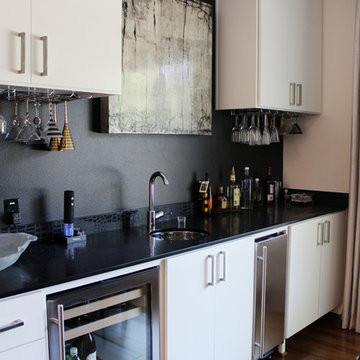
Inredning av en modern mellanstor linjär hemmabar med vask, med en undermonterad diskho, släta luckor, vita skåp, bänkskiva i kvarts, svart stänkskydd, stänkskydd i sten, mörkt trägolv och brunt golv
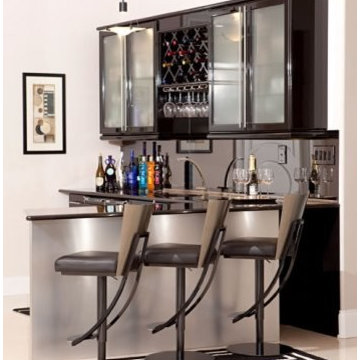
Exempel på en mellanstor modern l-formad hemmabar med stolar, med en undermonterad diskho, släta luckor, skåp i ljust trä, bänkskiva i kvarts, svart stänkskydd, glaspanel som stänkskydd och travertin golv
Hemmabar, med svart stänkskydd och orange stänkskydd
12