Hemmabar, med svarta skåp
Sortera efter:
Budget
Sortera efter:Populärt i dag
141 - 160 av 2 369 foton
Artikel 1 av 3
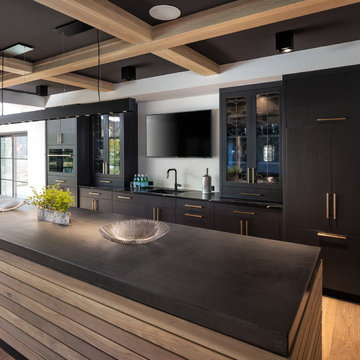
Landmark Photography
Inspiration för stora klassiska parallella hemmabarer, med släta luckor och svarta skåp
Inspiration för stora klassiska parallella hemmabarer, med släta luckor och svarta skåp

Lantlig inredning av en mellanstor grå u-formad grått hemmabar med stolar, med luckor med infälld panel, spegel som stänkskydd, ljust trägolv, beiget golv, svarta skåp och bänkskiva i kvarts

Karen and Chad of Tower Lakes, IL were tired of their unfinished basement functioning as nothing more than a storage area and depressing gym. They wanted to increase the livable square footage of their home with a cohesive finished basement design, while incorporating space for the kids and adults to hang out.
“We wanted to make sure that upon renovating the basement, that we can have a place where we can spend time and watch movies, but also entertain and showcase the wine collection that we have,” Karen said.
After a long search comparing many different remodeling companies, Karen and Chad found Advance Design Studio. They were drawn towards the unique “Common Sense Remodeling” process that simplifies the renovation experience into predictable steps focused on customer satisfaction.
“There are so many other design/build companies, who may not have transparency, or a focused process in mind and I think that is what separated Advance Design Studio from the rest,” Karen said.
Karen loved how designer Claudia Pop was able to take very high-level concepts, “non-negotiable items” and implement them in the initial 3D drawings. Claudia and Project Manager DJ Yurik kept the couple in constant communication through the project. “Claudia was very receptive to the ideas we had, but she was also very good at infusing her own points and thoughts, she was very responsive, and we had an open line of communication,” Karen said.
A very important part of the basement renovation for the couple was the home gym and sauna. The “high-end hotel” look and feel of the openly blended work out area is both highly functional and beautiful to look at. The home sauna gives them a place to relax after a long day of work or a tough workout. “The gym was a very important feature for us,” Karen said. “And I think (Advance Design) did a very great job in not only making the gym a functional area, but also an aesthetic point in our basement”.
An extremely unique wow-factor in this basement is the walk in glass wine cellar that elegantly displays Karen and Chad’s extensive wine collection. Immediate access to the stunning wet bar accompanies the wine cellar to make this basement a popular spot for friends and family.
The custom-built wine bar brings together two natural elements; Calacatta Vicenza Quartz and thick distressed Black Walnut. Sophisticated yet warm Graphite Dura Supreme cabinetry provides contrast to the soft beige walls and the Calacatta Gold backsplash. An undermount sink across from the bar in a matching Calacatta Vicenza Quartz countertop adds functionality and convenience to the bar, while identical distressed walnut floating shelves add an interesting design element and increased storage. Rich true brown Rustic Oak hardwood floors soften and warm the space drawing all the areas together.
Across from the bar is a comfortable living area perfect for the family to sit down at a watch a movie. A full bath completes this finished basement with a spacious walk-in shower, Cocoa Brown Dura Supreme vanity with Calacatta Vicenza Quartz countertop, a crisp white sink and a stainless-steel Voss faucet.
Advance Design’s Common Sense process gives clients the opportunity to walk through the basement renovation process one step at a time, in a completely predictable and controlled environment. “Everything was designed and built exactly how we envisioned it, and we are really enjoying it to it’s full potential,” Karen said.
Constantly striving for customer satisfaction, Advance Design’s success is heavily reliant upon happy clients referring their friends and family. “We definitely will and have recommended Advance Design Studio to friends who are looking to embark on a remodeling project small or large,” Karen exclaimed at the completion of her project.
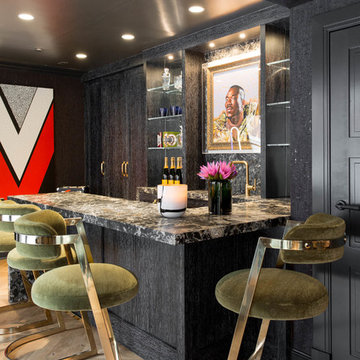
Photo: Rikki Snyder © 2018 Houzz
Inspiration för en eklektisk u-formad hemmabar med stolar, med svarta skåp, ljust trägolv och skåp i shakerstil
Inspiration för en eklektisk u-formad hemmabar med stolar, med svarta skåp, ljust trägolv och skåp i shakerstil
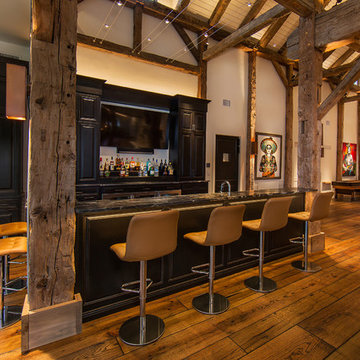
The lighting design in this rustic barn with a modern design was the designed and built by lighting designer Mike Moss. This was not only a dream to shoot because of my love for rustic architecture but also because the lighting design was so well done it was a ease to capture. Photography by Vernon Wentz of Ad Imagery
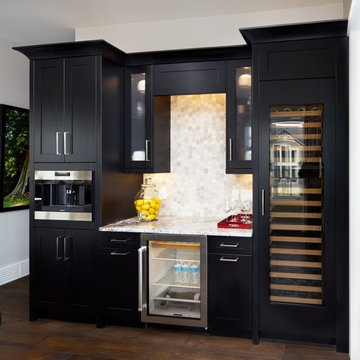
Inspiration för små moderna linjära hemmabarer med vask, med skåp i shakerstil, svarta skåp, bänkskiva i kvarts, beige stänkskydd, stänkskydd i mosaik, mörkt trägolv och brunt golv

Inredning av en klassisk mellanstor parallell hemmabar med stolar, med en undermonterad diskho, luckor med upphöjd panel, svarta skåp, bänkskiva i koppar, klinkergolv i keramik och beiget golv
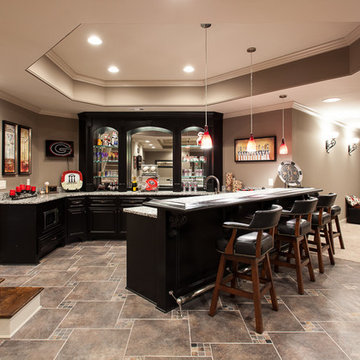
Venvisio.com
Inredning av en klassisk mellanstor u-formad hemmabar med stolar, med luckor med upphöjd panel, svarta skåp, granitbänkskiva och klinkergolv i keramik
Inredning av en klassisk mellanstor u-formad hemmabar med stolar, med luckor med upphöjd panel, svarta skåp, granitbänkskiva och klinkergolv i keramik
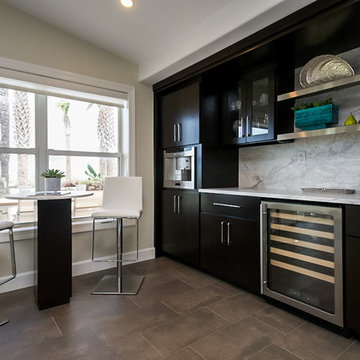
Idéer för vintage linjära hemmabarer med vask, med släta luckor, svarta skåp, vitt stänkskydd, stänkskydd i sten och brunt golv

Exempel på en grå linjär grått hemmabar med vask, med en undermonterad diskho, luckor med infälld panel, svarta skåp, grått stänkskydd, stänkskydd i sten, mörkt trägolv och brunt golv
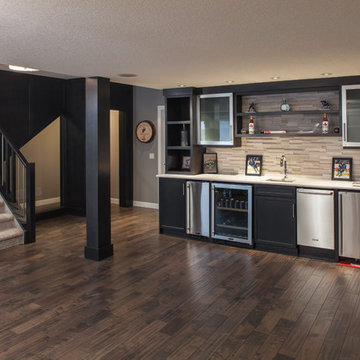
Studio 1826
Foto på en mellanstor funkis linjär hemmabar med vask, med en undermonterad diskho, skåp i shakerstil, svarta skåp, bänkskiva i kvartsit, flerfärgad stänkskydd, stänkskydd i stickkakel, mörkt trägolv och brunt golv
Foto på en mellanstor funkis linjär hemmabar med vask, med en undermonterad diskho, skåp i shakerstil, svarta skåp, bänkskiva i kvartsit, flerfärgad stänkskydd, stänkskydd i stickkakel, mörkt trägolv och brunt golv

The new construction luxury home was designed by our Carmel design-build studio with the concept of 'hygge' in mind – crafting a soothing environment that exudes warmth, contentment, and coziness without being overly ornate or cluttered. Inspired by Scandinavian style, the design incorporates clean lines and minimal decoration, set against soaring ceilings and walls of windows. These features are all enhanced by warm finishes, tactile textures, statement light fixtures, and carefully selected art pieces.
In the living room, a bold statement wall was incorporated, making use of the 4-sided, 2-story fireplace chase, which was enveloped in large format marble tile. Each bedroom was crafted to reflect a unique character, featuring elegant wallpapers, decor, and luxurious furnishings. The primary bathroom was characterized by dark enveloping walls and floors, accentuated by teak, and included a walk-through dual shower, overhead rain showers, and a natural stone soaking tub.
An open-concept kitchen was fitted, boasting state-of-the-art features and statement-making lighting. Adding an extra touch of sophistication, a beautiful basement space was conceived, housing an exquisite home bar and a comfortable lounge area.
---Project completed by Wendy Langston's Everything Home interior design firm, which serves Carmel, Zionsville, Fishers, Westfield, Noblesville, and Indianapolis.
For more about Everything Home, see here: https://everythinghomedesigns.com/
To learn more about this project, see here:
https://everythinghomedesigns.com/portfolio/modern-scandinavian-luxury-home-westfield/

Bar Area with built in Perlick Wine Refrigerator and pull out lower liquor cabinet storage.
Idéer för en liten modern svarta linjär hemmabar med vask, med en undermonterad diskho, luckor med infälld panel, svarta skåp, granitbänkskiva, svart stänkskydd och ljust trägolv
Idéer för en liten modern svarta linjär hemmabar med vask, med en undermonterad diskho, luckor med infälld panel, svarta skåp, granitbänkskiva, svart stänkskydd och ljust trägolv
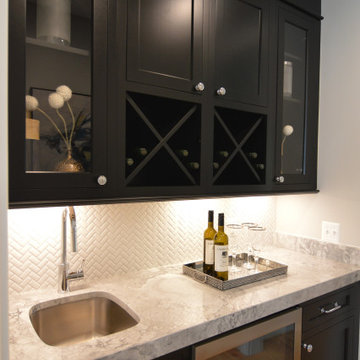
Butlers Pantry features inset custom glass front cabinets with wine X storage, under mount bar sink, under counter wine refrigeration and herringbone patterned tile back splash.

Galley style butlers pantry features two-tiered cabinets in Ebony with mirrored crackle glass subway backsplash
Inspiration för mellanstora klassiska parallella vitt hemmabarer med vask, med en undermonterad diskho, luckor med infälld panel, svarta skåp, bänkskiva i kvarts, stänkskydd i glaskakel, mellanmörkt trägolv och brunt golv
Inspiration för mellanstora klassiska parallella vitt hemmabarer med vask, med en undermonterad diskho, luckor med infälld panel, svarta skåp, bänkskiva i kvarts, stänkskydd i glaskakel, mellanmörkt trägolv och brunt golv

Love the luxe tile our design team used for this stunning bar
Inspiration för stora moderna parallella svart hemmabarer med stolar, med en undermonterad diskho, luckor med glaspanel, svarta skåp, granitbänkskiva, svart stänkskydd, stänkskydd i keramik, mörkt trägolv och brunt golv
Inspiration för stora moderna parallella svart hemmabarer med stolar, med en undermonterad diskho, luckor med glaspanel, svarta skåp, granitbänkskiva, svart stänkskydd, stänkskydd i keramik, mörkt trägolv och brunt golv
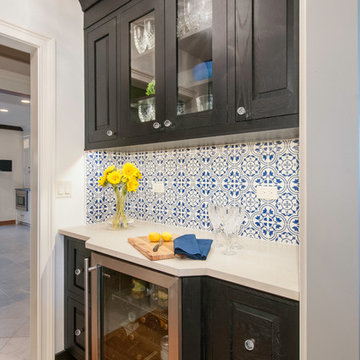
A Galley home bar redesigned in style!
Foto på en liten vintage vita parallell hemmabar med vask, med en undermonterad diskho, luckor med upphöjd panel, svarta skåp, bänkskiva i kvarts, blått stänkskydd, stänkskydd i keramik, mellanmörkt trägolv och brunt golv
Foto på en liten vintage vita parallell hemmabar med vask, med en undermonterad diskho, luckor med upphöjd panel, svarta skåp, bänkskiva i kvarts, blått stänkskydd, stänkskydd i keramik, mellanmörkt trägolv och brunt golv
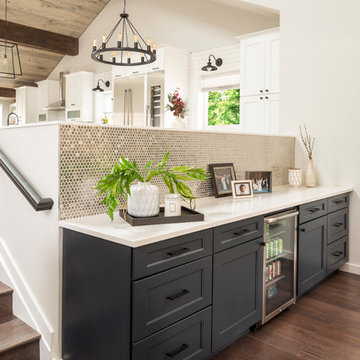
Photo by Jess Blackwell Photography
Idéer för en klassisk vita linjär hemmabar, med skåp i shakerstil, svarta skåp, stänkskydd i metallkakel, mörkt trägolv och brunt golv
Idéer för en klassisk vita linjär hemmabar, med skåp i shakerstil, svarta skåp, stänkskydd i metallkakel, mörkt trägolv och brunt golv

Photo Credit: Studio Three Beau
Idéer för att renovera en liten funkis vita parallell vitt hemmabar med vask, med en undermonterad diskho, luckor med infälld panel, svarta skåp, bänkskiva i kvarts, svart stänkskydd, stänkskydd i keramik, klinkergolv i porslin och brunt golv
Idéer för att renovera en liten funkis vita parallell vitt hemmabar med vask, med en undermonterad diskho, luckor med infälld panel, svarta skåp, bänkskiva i kvarts, svart stänkskydd, stänkskydd i keramik, klinkergolv i porslin och brunt golv

Idéer för att renovera en funkis vita linjär vitt hemmabar med vask, med en undermonterad diskho, skåp i shakerstil, svarta skåp, grått stänkskydd och grått golv
Hemmabar, med svarta skåp
8