Hemmabar, med tegelgolv
Sortera efter:
Budget
Sortera efter:Populärt i dag
21 - 40 av 108 foton
Artikel 1 av 3
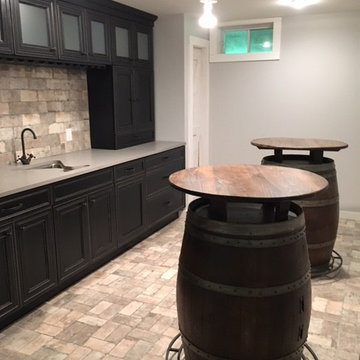
Klassisk inredning av en mellanstor linjär hemmabar med vask, med en undermonterad diskho, luckor med profilerade fronter, svarta skåp, bänkskiva i kvarts, beige stänkskydd, stänkskydd i tegel, tegelgolv och beiget golv
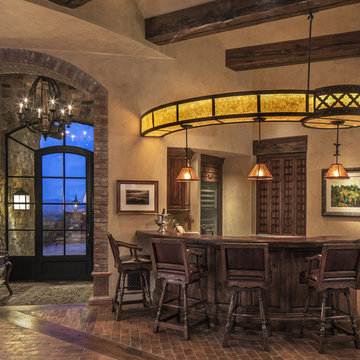
Southwestern/Tuscan style home bar with wood counter.
Architect: Urban Design Associates
Builder: R-Net Custom Homes
Interiors: Ashley P. Designs
Photography: Thompson Photographic
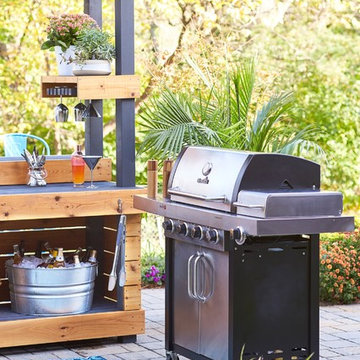
Exempel på en liten modern grå grått hemmabar med stolar, med öppna hyllor, skåp i ljust trä, bänkskiva i betong, tegelgolv och grått golv
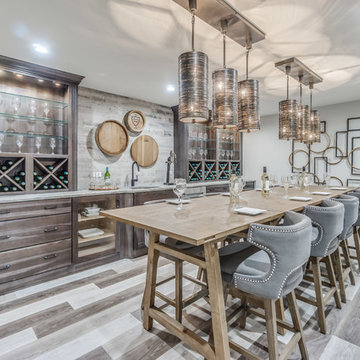
Exempel på en klassisk parallell hemmabar med vask, med en undermonterad diskho, släta luckor, skåp i mellenmörkt trä och tegelgolv
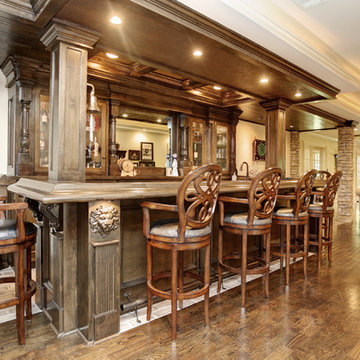
Wood Bar Rail and Hand Carved Lion Head Applique
Inspiration för stora klassiska parallella hemmabarer med stolar, med en undermonterad diskho, luckor med infälld panel, skåp i mörkt trä, granitbänkskiva, tegelgolv och grått golv
Inspiration för stora klassiska parallella hemmabarer med stolar, med en undermonterad diskho, luckor med infälld panel, skåp i mörkt trä, granitbänkskiva, tegelgolv och grått golv
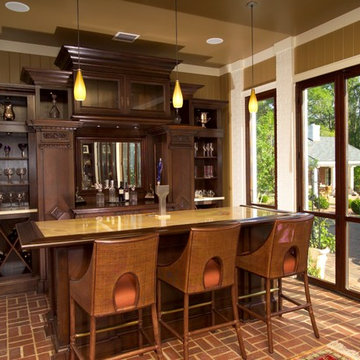
Exempel på en klassisk parallell hemmabar med stolar, med tegelgolv, öppna hyllor, skåp i mörkt trä och rött golv
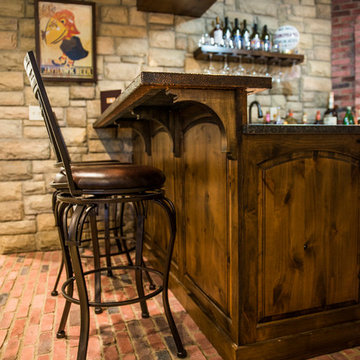
Rustic Style Basement Remodel with Bar - Photo Credits Kristol Kumar Photography
Inspiration för mellanstora rustika u-formade brunt hemmabarer med stolar, med tegelgolv, rött golv, en undermonterad diskho, luckor med upphöjd panel, skåp i mörkt trä och rött stänkskydd
Inspiration för mellanstora rustika u-formade brunt hemmabarer med stolar, med tegelgolv, rött golv, en undermonterad diskho, luckor med upphöjd panel, skåp i mörkt trä och rött stänkskydd
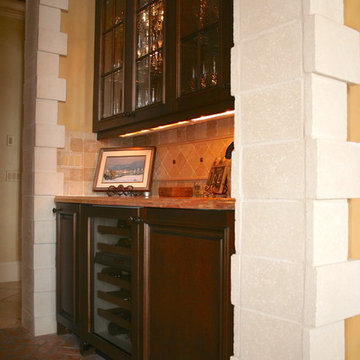
Dawn Maggio
Bild på en liten vintage linjär hemmabar med vask, med luckor med upphöjd panel, skåp i mörkt trä, beige stänkskydd, stänkskydd i stenkakel, tegelgolv och marmorbänkskiva
Bild på en liten vintage linjär hemmabar med vask, med luckor med upphöjd panel, skåp i mörkt trä, beige stänkskydd, stänkskydd i stenkakel, tegelgolv och marmorbänkskiva
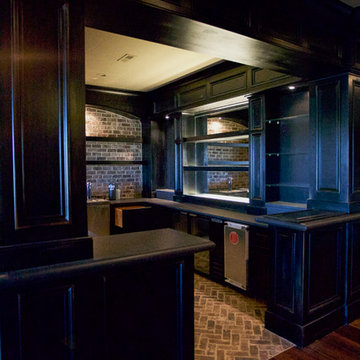
Idéer för en klassisk parallell hemmabar med stolar, med luckor med upphöjd panel, svarta skåp, granitbänkskiva, brunt stänkskydd, stänkskydd i stenkakel och tegelgolv
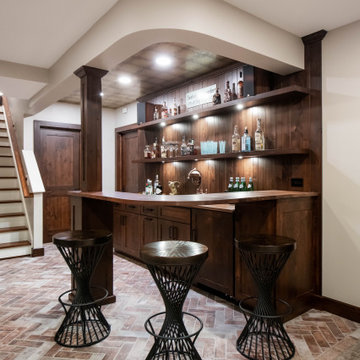
Inredning av en klassisk stor bruna u-formad brunt hemmabar med stolar, med en undermonterad diskho, skåp i shakerstil, skåp i mellenmörkt trä, träbänkskiva, brunt stänkskydd, stänkskydd i trä, tegelgolv och rött golv
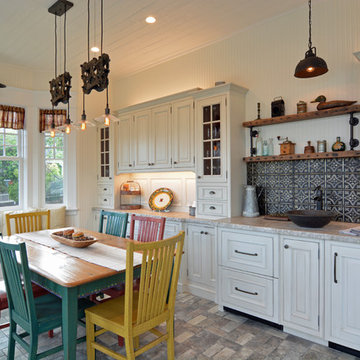
Using the home’s Victorian architecture and existing mill-work as inspiration we remodeled an antique home to its vintage roots. First focus was to restore the kitchen, but an addition seemed to be in order as the homeowners wanted a cheery breakfast room. The Client dreamt of a built-in buffet to house their many collections and a wet bar for casual entertaining. Using Pavilion Raised inset doorstyle cabinetry, we provided a hutch with plenty of storage, mullioned glass doors for displaying antique glassware and period details such as chamfers, wainscot panels and valances. To the right we accommodated a wet bar complete with two under-counter refrigerator units, a vessel sink, and reclaimed wood shelves. The rustic hand painted dining table with its colorful mix of chairs, the owner’s collection of colorful accessories and whimsical light fixtures, plus a bay window seat complete the room.
The mullioned glass door display cabinets have a specialty cottage red beadboard interior to tie in with the red furniture accents. The backsplash features a framed panel with Wood-Mode’s scalloped inserts at the buffet (sized to compliment the cabinetry above) and tin tiles at the bar. The hutch’s light valance features a curved corner detail and edge bead integrated right into the cabinets’ bottom rail. Also note the decorative integrated panels on the under-counter refrigerator drawers. Also, the client wanted to have a small TV somewhere, so we placed it in the center of the hutch, behind doors. The inset hinges allow the doors to swing fully open when the TV is on; the rest of the time no one would know it was there.
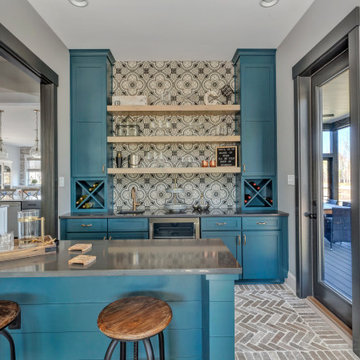
Lantlig inredning av en grå parallell grått hemmabar med stolar, med en undermonterad diskho, skåp i shakerstil, blå skåp, grått stänkskydd, tegelgolv och grått golv
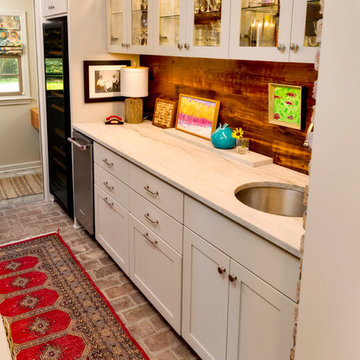
Inspiration för små klassiska linjära flerfärgat hemmabarer med vask, med en undermonterad diskho, luckor med glaspanel, vita skåp, brunt stänkskydd, stänkskydd i trä, tegelgolv och flerfärgat golv
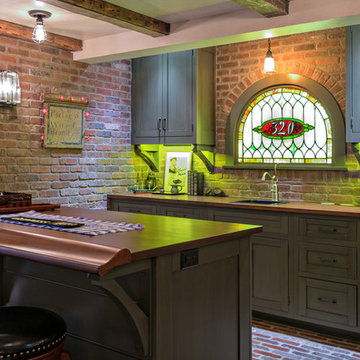
Carole Paris
Inspiration för en mellanstor vintage parallell hemmabar med stolar, med en undermonterad diskho, luckor med infälld panel, skåp i slitet trä, träbänkskiva, flerfärgad stänkskydd, stänkskydd i tegel och tegelgolv
Inspiration för en mellanstor vintage parallell hemmabar med stolar, med en undermonterad diskho, luckor med infälld panel, skåp i slitet trä, träbänkskiva, flerfärgad stänkskydd, stänkskydd i tegel och tegelgolv
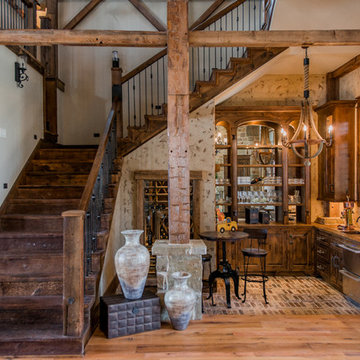
Idéer för en rustik l-formad hemmabar, med en undermonterad diskho, skåp i mörkt trä och tegelgolv
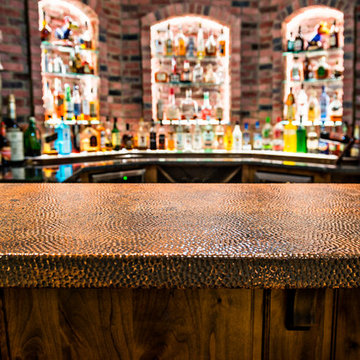
Rustic Style Basement Remodel with Bar - Photo Credits Kristol Kumar Photography
Idéer för mellanstora rustika u-formade brunt hemmabarer med stolar, med tegelgolv, rött golv, en undermonterad diskho, luckor med upphöjd panel, skåp i mörkt trä och rött stänkskydd
Idéer för mellanstora rustika u-formade brunt hemmabarer med stolar, med tegelgolv, rött golv, en undermonterad diskho, luckor med upphöjd panel, skåp i mörkt trä och rött stänkskydd
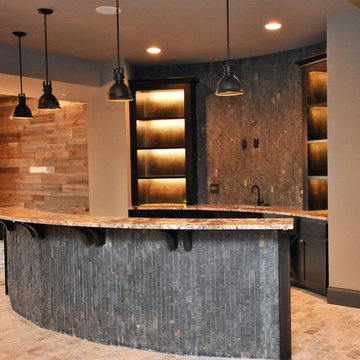
Carrie Babbitt
Idéer för en stor amerikansk linjär hemmabar med vask, med en undermonterad diskho, skåp i shakerstil, skåp i mörkt trä, granitbänkskiva, grått stänkskydd, stänkskydd i stenkakel och tegelgolv
Idéer för en stor amerikansk linjär hemmabar med vask, med en undermonterad diskho, skåp i shakerstil, skåp i mörkt trä, granitbänkskiva, grått stänkskydd, stänkskydd i stenkakel och tegelgolv

Using the home’s Victorian architecture and existing mill-work as inspiration we remodeled an antique home to its vintage roots. First focus was to restore the kitchen, but an addition seemed to be in order as the homeowners wanted a cheery breakfast room. The Client dreamt of a built-in buffet to house their many collections and a wet bar for casual entertaining. Using Pavilion Raised inset doorstyle cabinetry, we provided a hutch with plenty of storage, mullioned glass doors for displaying antique glassware and period details such as chamfers, wainscot panels and valances. To the right we accommodated a wet bar complete with two under-counter refrigerator units, a vessel sink, and reclaimed wood shelves. The rustic hand painted dining table with its colorful mix of chairs, the owner’s collection of colorful accessories and whimsical light fixtures, plus a bay window seat complete the room.
The mullioned glass door display cabinets have a specialty cottage red beadboard interior to tie in with the red furniture accents. The backsplash features a framed panel with Wood-Mode’s scalloped inserts at the buffet (sized to compliment the cabinetry above) and tin tiles at the bar. The hutch’s light valance features a curved corner detail and edge bead integrated right into the cabinets’ bottom rail. Also note the decorative integrated panels on the under-counter refrigerator drawers. Also, the client wanted to have a small TV somewhere, so we placed it in the center of the hutch, behind doors. The inset hinges allow the doors to swing fully open when the TV is on; the rest of the time no one would know it was there.

In partnership with Charles Cudd Co
Photo by John Hruska
Orono MN, Architectural Details, Architecture, JMAD, Jim McNeal, Shingle Style Home, Transitional Design
Basement Wet Bar, Home Bar, Lake View, Walkout Basement
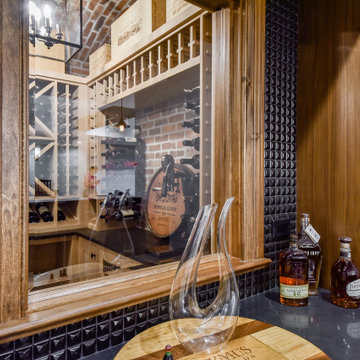
The view of the private bar from the entertain ment room. A high bar ledge allows guests to pull up and see the bar beyond. A window in the bar wall provides views into the wine cellar.....
Hemmabar, med tegelgolv
2