Hemmabar, med träbänkskiva och klinkergolv i porslin
Sortera efter:
Budget
Sortera efter:Populärt i dag
41 - 60 av 211 foton
Artikel 1 av 3
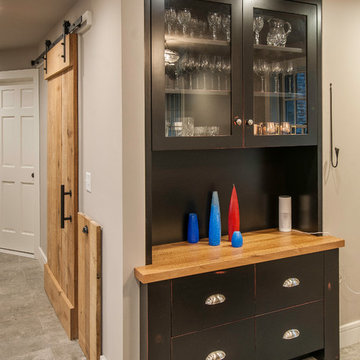
Idéer för att renovera en liten vintage linjär hemmabar med vask, med luckor med glaspanel, svarta skåp, träbänkskiva, svart stänkskydd, klinkergolv i porslin och beiget golv
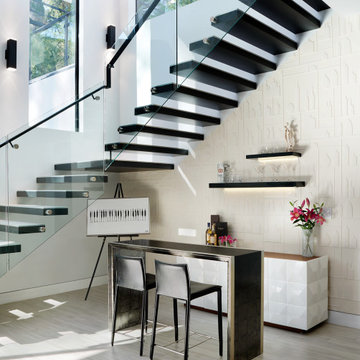
After busy work, nothing is as relaxing as enjoying a drink at a built-in home bar. Custom pictures windows flood the home bar in daylight reflecting off of the light creamy textured wallcovering, architectural glass staircase railing, and commissioned artwork, custom cabinet & hand painted bar table complement the open concept floor plan design.
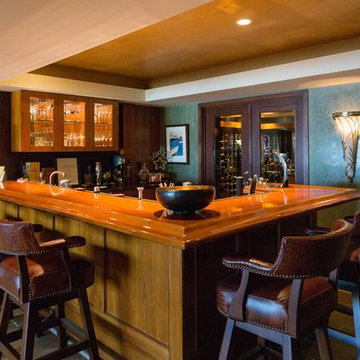
Idéer för mellanstora funkis l-formade hemmabarer med stolar, med en undermonterad diskho, luckor med glaspanel, skåp i mellenmörkt trä, träbänkskiva, brunt stänkskydd, stänkskydd i trä, klinkergolv i porslin och beiget golv
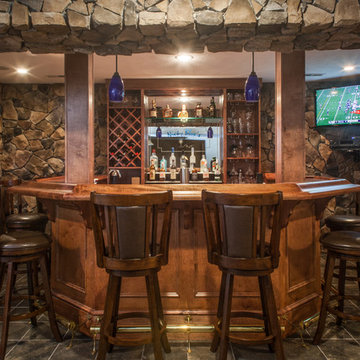
This 3 year old house with a completely unfinished open-plan basement, gets a large u-shaped bar, media room, game area, home gym, full bathroom and storage.
Extensive use of woodwork, stone, tile, lighting and glass transformed this space into a luxuriously useful retreat.
Jason Snyder photography
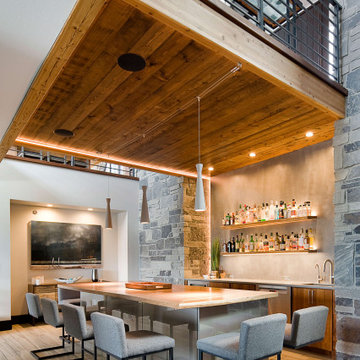
Inspiration för mellanstora klassiska parallella hemmabarer med stolar, med en undermonterad diskho, släta luckor, skåp i mellenmörkt trä, träbänkskiva, grått stänkskydd, klinkergolv i porslin och beiget golv

Inspired by Charles Rennie Mackintosh, this stone new-build property in Cheshire is unlike any other Artichoke has previously contributed to. We were invited to remodel the kitchen and the adjacent living room – both substantial spaces – to create a unique bespoke Art Deco kitchen. To succeed, the kitchen needed to match the remarkable stature of the house.
With its corner turret, steeply pitched roofs, large overhanging eaves, and parapet gables the house resembles a castle. It is well built and a lovely design for a modern house. The clients moved into the 17,000 sq. ft mansion nearly 10 years ago. They are gradually making it their own whilst being sensitive to the striking style of the property.
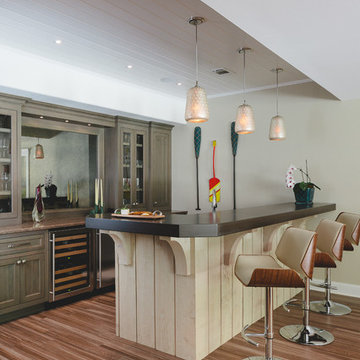
A view of the cedar corbels and paneling that complement the pecan cabinets and bar top.
Gregg Willett Photography
Foto på en maritim linjär hemmabar med stolar, med klinkergolv i porslin, luckor med infälld panel, skåp i mellenmörkt trä och träbänkskiva
Foto på en maritim linjär hemmabar med stolar, med klinkergolv i porslin, luckor med infälld panel, skåp i mellenmörkt trä och träbänkskiva
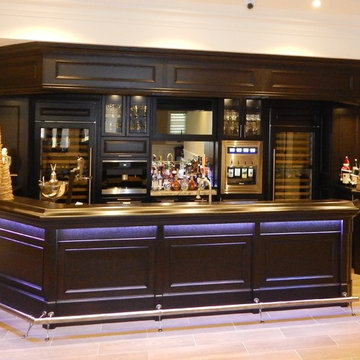
Custom oak bar, bar back unit and oak canopy. RBG lighting and s/s footrail.
Idéer för att renovera en mellanstor vintage parallell hemmabar med vask, med skåp i mörkt trä, träbänkskiva, spegel som stänkskydd, klinkergolv i porslin och brunt golv
Idéer för att renovera en mellanstor vintage parallell hemmabar med vask, med skåp i mörkt trä, träbänkskiva, spegel som stänkskydd, klinkergolv i porslin och brunt golv
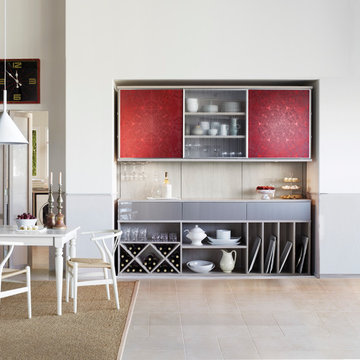
"Ideal for storing necessities, hosting a buffet and displaying desserts, this multi functional space encourages entertaining. This unit includes sliding doors with aluminum stainless steel frames and Italian glass inserts that provide a bold statement, while the linear etch glass provides subtle covered storage, and the push-to-open hardware offers ease of use. Wired mercury high gloss slab door fronts contribute to the sleek look."
"A pantry requires organization achieved through excellent functional design. Shelving, drawers, and baskets combine to accommodate specific needs and uses, ensuring accessibility and order in a space where items are continually removed and replaced. Sliding storage shelves allow for easy access to canned goods, while vertical shelf dividers organize everything beautifully. Our drawers feature dovetail construction, undermount slides, and quiet soft close mechanisms to ensure superior quality and a lifetime of use. Drawers conceal utensils and cooking equipment, as well as snacks to make provisions easily accessible for children. Wine racks and stemware holders cleverly store bottles and glassware. Counter area creates a space for food preparation."
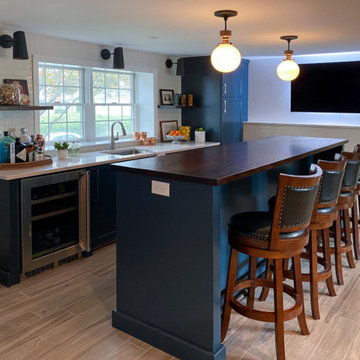
Home bar in downstairs of split-level home, with rich blue-green cabinetry and a rustic walnut wood top in the bar area, bistro-style brick subway tile floor-to-ceiling on the sink wall, and dark cherry wood cabinetry in the adjoining "library" area, complete with a games table.
Added chair rail and molding detail on walls in a moody taupe paint color. Custom lighting design by Buttonwood Communications, including recessed lighting, backlighting behind the TV and lighting under the wood bar top, allows the clients to customize the mood (and color!) of the lighting for any occasion.
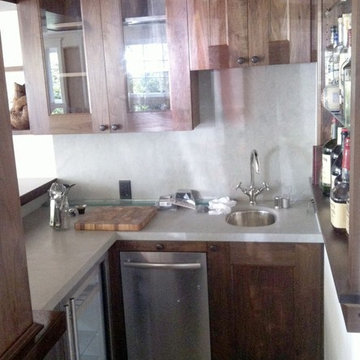
Exempel på en mellanstor amerikansk u-formad hemmabar med stolar, med en undermonterad diskho, luckor med glaspanel, skåp i mörkt trä, träbänkskiva, klinkergolv i porslin och beiget golv
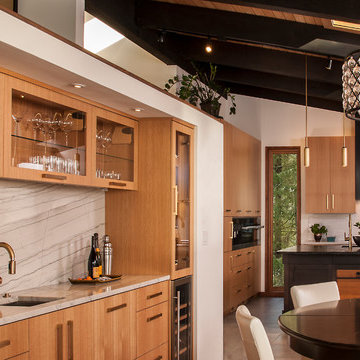
Idéer för en mellanstor modern grå linjär hemmabar med vask, med en undermonterad diskho, släta luckor, skåp i ljust trä, träbänkskiva, grått stänkskydd, klinkergolv i porslin, grått golv och stänkskydd i sten
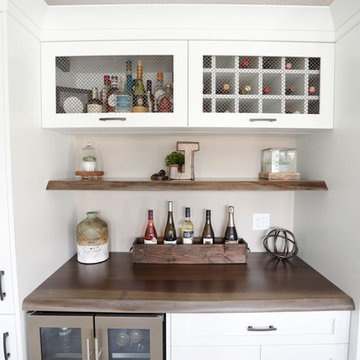
Idéer för att renovera en mellanstor lantlig bruna linjär brunt hemmabar med vask, med skåp i shakerstil, vita skåp, träbänkskiva, klinkergolv i porslin och beiget golv
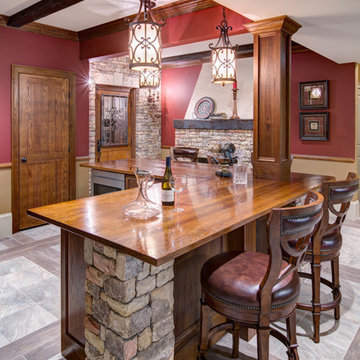
This client wanted their Terrace Level to be comprised of the warm finishes and colors found in a true Tuscan home. Basement was completely unfinished so once we space planned for all necessary areas including pre-teen media area and game room, adult media area, home bar and wine cellar guest suite and bathroom; we started selecting materials that were authentic and yet low maintenance since the entire space opens to an outdoor living area with pool. The wood like porcelain tile used to create interest on floors was complimented by custom distressed beams on the ceilings. Real stucco walls and brick floors lit by a wrought iron lantern create a true wine cellar mood. A sloped fireplace designed with brick, stone and stucco was enhanced with the rustic wood beam mantle to resemble a fireplace seen in Italy while adding a perfect and unexpected rustic charm and coziness to the bar area. Finally decorative finishes were applied to columns for a layered and worn appearance. Tumbled stone backsplash behind the bar was hand painted for another one of a kind focal point. Some other important features are the double sided iron railed staircase designed to make the space feel more unified and open and the barrel ceiling in the wine cellar. Carefully selected furniture and accessories complete the look.
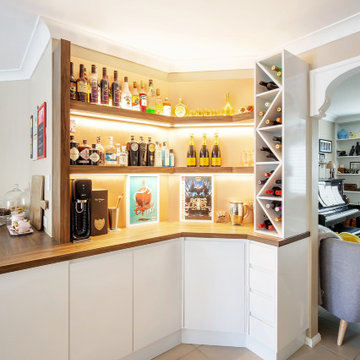
And when it is time to party - everything is to hand too! The feature wine rack, and shelves with lighting, together with the timber, create a lovely addition to this entertaining area. Multi-tasking spaces at their best.
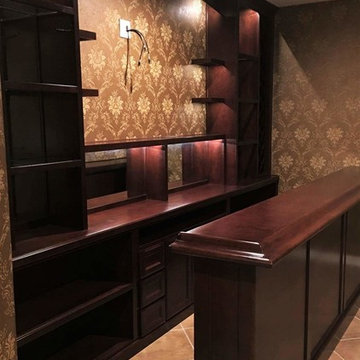
C&L Design Specialists exclusive photo
Bild på en stor vintage parallell hemmabar med stolar, med skåp i shakerstil, skåp i mörkt trä, träbänkskiva och klinkergolv i porslin
Bild på en stor vintage parallell hemmabar med stolar, med skåp i shakerstil, skåp i mörkt trä, träbänkskiva och klinkergolv i porslin
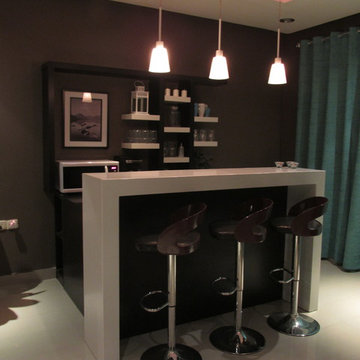
Inspiration för stora moderna linjära hemmabarer med stolar, med skåp i mörkt trä, träbänkskiva och klinkergolv i porslin
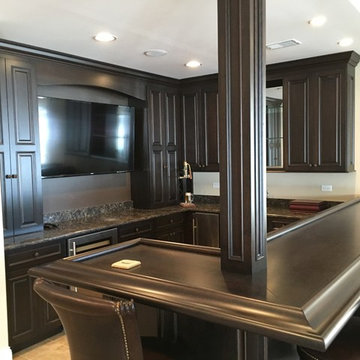
Exempel på en stor klassisk l-formad hemmabar med vask, med luckor med upphöjd panel, skåp i mörkt trä, träbänkskiva och klinkergolv i porslin
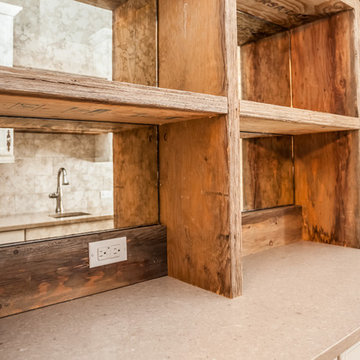
Exempel på en stor klassisk parallell hemmabar med stolar, med en undermonterad diskho, luckor med upphöjd panel, skåp i mörkt trä, träbänkskiva, klinkergolv i porslin och spegel som stänkskydd
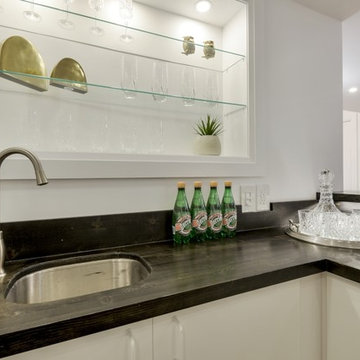
An unfinished basement was transformed into this modern & contemporary space for our clients to entertain and spend time with family. It includes a home theater, lounge, wet bar, guest space and 3 pc washroom. The bar front was clad with beautiful cement tiles, equipped with a sink and lots of storage. Niches were used to display decor and glassware. LED lighting lights up the front and back of the bar. A barrel vault ceiling was built to hide a single run of ducting which would have given an otherwise asymmetrical look to the space. Symmetry is paramount in Wilde North Design.
Bar front is tiled with handmade encaustic tiles.
Handmade wood counter tops with ebony stain.
Recessed LED lighting for counter top.
Recessed LED lighting on bar front to highlight the encaustic tiles.
Triple Niches for display with integrated lighting.
Stainless steel under counter sink and matching hardware.
Floor is tiled with wood look porcelain tiles.
Screwless face plates used for all switches.
Under counter mini fridge.
Hemmabar, med träbänkskiva och klinkergolv i porslin
3