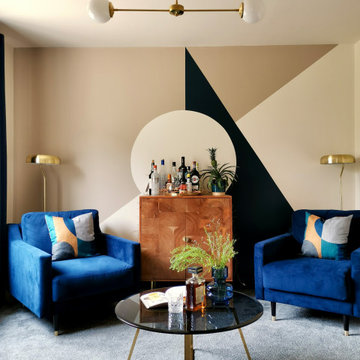Hemmabar, med travertin golv och heltäckningsmatta
Sortera efter:
Budget
Sortera efter:Populärt i dag
21 - 40 av 1 914 foton
Artikel 1 av 3
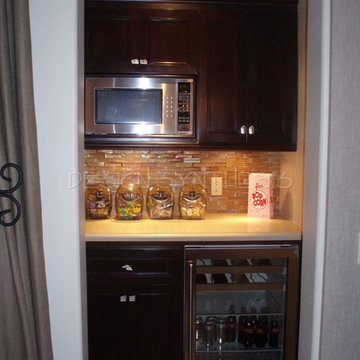
A former broom closet was converted into a snack bar complete with beverage center and microwave. The Walker Zanger glass backsplash adds a little pizazz to the Caesarstone countertop.
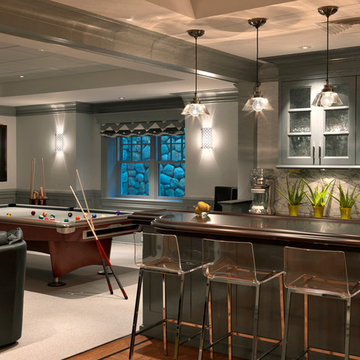
Photography by Richard Mandelkorn
Idéer för vintage hemmabarer, med heltäckningsmatta
Idéer för vintage hemmabarer, med heltäckningsmatta

This space is made for entertaining.The full bar includes a microwave, sink and full full size refrigerator along with ample cabinets so you have everything you need on hand without running to the kitchen. Upholstered swivel barstools provide extra seating and an easy view of the bartender or screen.
Even though it's on the lower level, lots of windows provide plenty of natural light so the space feels anything but dungeony. Wall color, tile and materials carry over the general color scheme from the upper level for a cohesive look, while darker cabinetry and reclaimed wood accents help set the space apart.
Jake Boyd Photography

Spacecrafting
Inredning av en klassisk stor hemmabar, med luckor med glaspanel, skåp i slitet trä, stänkskydd i stickkakel, heltäckningsmatta och beiget golv
Inredning av en klassisk stor hemmabar, med luckor med glaspanel, skåp i slitet trä, stänkskydd i stickkakel, heltäckningsmatta och beiget golv

A young growing family purchased a great home in Chicago’s West Bucktown, right by Logan Square. It had good bones. The basement had been redone at some point, but it was due for another refresh. It made sense to plan a mindful remodel that would acommodate life as the kids got older.
“A nice place to just hang out” is what the owners told us they wanted. “You want your kids to want to be in your house. When friends are over, you want them to have a nice space to go to and enjoy.”
Design Objectives:
Level up the style to suit this young family
Add bar area, desk, and plenty of storage
Include dramatic linear fireplace
Plan for new sectional
Improve overall lighting
THE REMODEL
Design Challenges:
Awkward corner fireplace creates a challenge laying out furniture
No storage for kids’ toys and games
Existing space was missing the wow factor – it needs some drama
Update the lighting scheme
Design Solutions:
Remove the existing corner fireplace and dated mantle, replace with sleek linear fireplace
Add tile to both fireplace wall and tv wall for interest and drama
Include open shelving for storage and display
Create bar area, ample storage, and desk area
THE RENEWED SPACE
The homeowners love their renewed basement. It’s truly a welcoming, functional space. They can enjoy it together as a family, and it also serves as a peaceful retreat for the parents once the kids are tucked in for the night.
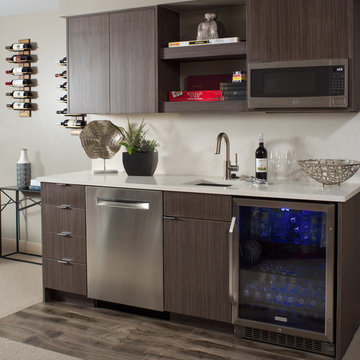
Modern inredning av en vita linjär vitt hemmabar med vask, med en undermonterad diskho, släta luckor, skåp i mörkt trä, vitt stänkskydd, heltäckningsmatta och grått golv

Medelhavsstil inredning av en liten flerfärgade linjär flerfärgat hemmabar med vask, med en undermonterad diskho, släta luckor, bruna skåp, granitbänkskiva, flerfärgad stänkskydd, stänkskydd i keramik, travertin golv och beiget golv
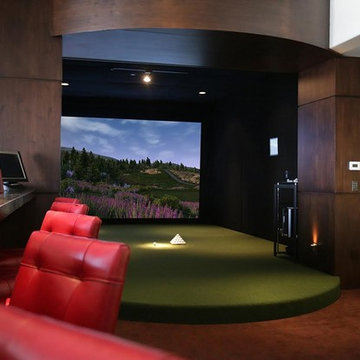
Idéer för att renovera en mycket stor funkis linjär hemmabar med stolar, med släta luckor, skåp i mörkt trä och heltäckningsmatta

Floating shelves were used instead of wall cabinets to allow for bottle display. A pullout trash can, sink base, and beverage center were used on the base cabinets. Oil rubbed bronze hardware and faucet were used.
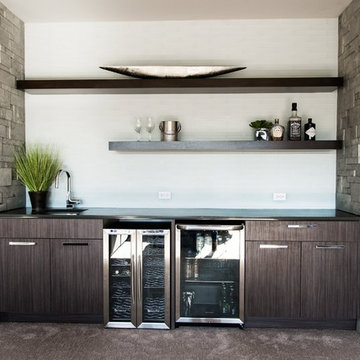
Idéer för mellanstora vintage linjära hemmabarer med vask, med en undermonterad diskho, släta luckor, skåp i mörkt trä, bänkskiva i kvarts och heltäckningsmatta
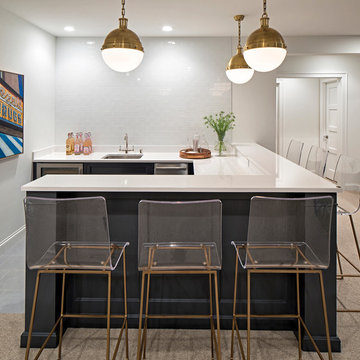
Builder: John Kraemer & Sons | Designer: Ben Nelson | Furnishings: Martha O'Hara Interiors | Photography: Landmark Photography
Idéer för en mellanstor klassisk u-formad hemmabar med stolar, med heltäckningsmatta, en undermonterad diskho, luckor med infälld panel, svarta skåp och bänkskiva i koppar
Idéer för en mellanstor klassisk u-formad hemmabar med stolar, med heltäckningsmatta, en undermonterad diskho, luckor med infälld panel, svarta skåp och bänkskiva i koppar

Large game room with mesquite bar top, swivel bar stools, quad TV, custom cabinets hand carved with bronze insets, game table, custom carpet, lighted liquor display, venetian plaster walls, custom furniture.
Project designed by Susie Hersker’s Scottsdale interior design firm Design Directives. Design Directives is active in Phoenix, Paradise Valley, Cave Creek, Carefree, Sedona, and beyond.
For more about Design Directives, click here: https://susanherskerasid.com/

Elizabeth Taich Design is a Chicago-based full-service interior architecture and design firm that specializes in sophisticated yet livable environments.
IC360
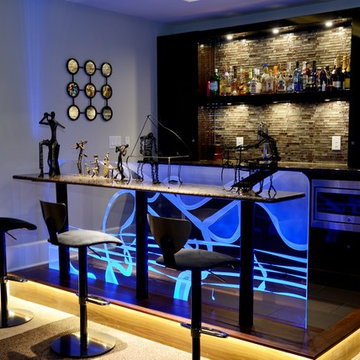
Designed and built by Terramor Homes in Raleigh, NC. Behind that space with full accessibility, we created a bar that served the purpose of seating and again, impressive creations. The granite slab bar-top stands on large steel posts, and the backdrop underneath is an etched glass, guitar themed piece. Adding special interest are the LED lights that shine through the glass form the bottom in every color, lighting and accentuating the etchings. The bar/ mini-kitchen area itself sits on a platform just one step up, and modern veneer laminated cabinetry with a slab door style in a glossy wood grained look was chosen. Glass tiles, gorgeous lighting and walnut trimmed veneer make this bar a unique and custom feature that in unmatched.
Photography: M. Eric Honeycutt

This small morning kitchen in the master bedroom is full of functionality in a tiny space. A trough sink and bar faucet are next to a built in refrigerator and coffee maker.
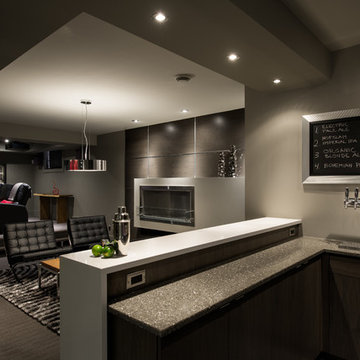
double space photography
Inspiration för en funkis hemmabar, med heltäckningsmatta och grått golv
Inspiration för en funkis hemmabar, med heltäckningsmatta och grått golv
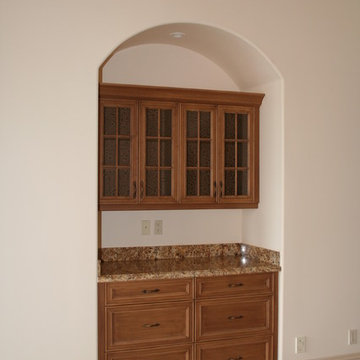
Dawn Maggio
Inredning av en klassisk liten linjär hemmabar med vask, med en undermonterad diskho, luckor med upphöjd panel, skåp i mellenmörkt trä, granitbänkskiva och travertin golv
Inredning av en klassisk liten linjär hemmabar med vask, med en undermonterad diskho, luckor med upphöjd panel, skåp i mellenmörkt trä, granitbänkskiva och travertin golv
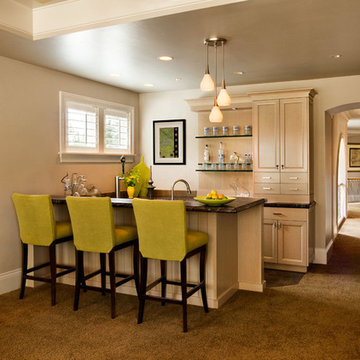
Winner of "Best Interior Design Professional's Choice" and "Best Craftsmanship Professional's Choice". Custom design and interior design by The WhiteHouse Collection. Furnishings by Paul Schatz Furniture. Photography by Blackstone Edge Studios.
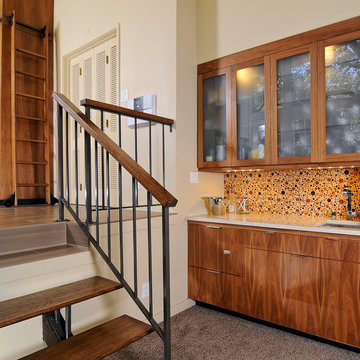
Idéer för att renovera en mellanstor funkis linjär hemmabar med vask, med en undermonterad diskho, släta luckor, skåp i mellenmörkt trä, flerfärgad stänkskydd, stänkskydd i mosaik och heltäckningsmatta
Hemmabar, med travertin golv och heltäckningsmatta
2
