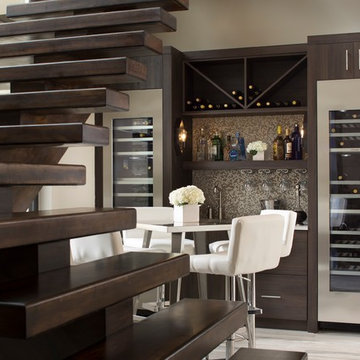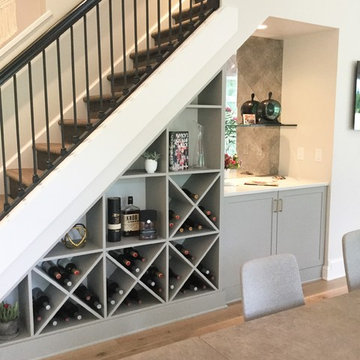Hemmabar med vask, med bänkskiva i kvarts
Sortera efter:
Budget
Sortera efter:Populärt i dag
1 - 20 av 3 128 foton
Artikel 1 av 3

Wet bar with floating metal shelves, tile accent wall, slab counter, blonde oak cabinetry, art lighting, and integrated beverage center.
Inspiration för klassiska linjära vitt hemmabarer med vask, med en undermonterad diskho, bänkskiva i kvarts, svart stänkskydd, stänkskydd i keramik och ljust trägolv
Inspiration för klassiska linjära vitt hemmabarer med vask, med en undermonterad diskho, bänkskiva i kvarts, svart stänkskydd, stänkskydd i keramik och ljust trägolv

Inredning av en lantlig mellanstor vita linjär vitt hemmabar med vask, med klinkergolv i porslin, brunt golv, en undermonterad diskho, skåp i shakerstil, grå skåp, bänkskiva i kvarts, vitt stänkskydd och stänkskydd i keramik

A modern rustic black and white kitchen on Lake Superior in northern Minnesota. Complete with a French Le CornuFe cooking range & Sub-Zero refrigeration and wine storage units. The sink is made by Galley and the decorative hardware and faucet by Waterworks.
photo credit: Alyssa Lee

Cynthia Lynn
Idéer för att renovera en stor vintage vita linjär vitt hemmabar med vask, med luckor med glaspanel, blå skåp, bänkskiva i kvarts, mörkt trägolv och brunt golv
Idéer för att renovera en stor vintage vita linjär vitt hemmabar med vask, med luckor med glaspanel, blå skåp, bänkskiva i kvarts, mörkt trägolv och brunt golv

A fresh take on traditional style, this sprawling suburban home draws its occupants together in beautifully, comfortably designed spaces that gather family members for companionship, conversation, and conviviality. At the same time, it adroitly accommodates a crowd, and facilitates large-scale entertaining with ease. This balance of private intimacy and public welcome is the result of Soucie Horner’s deft remodeling of the original floor plan and creation of an all-new wing comprising functional spaces including a mudroom, powder room, laundry room, and home office, along with an exciting, three-room teen suite above. A quietly orchestrated symphony of grayed blues unites this home, from Soucie Horner Collections custom furniture and rugs, to objects, accessories, and decorative exclamationpoints that punctuate the carefully synthesized interiors. A discerning demonstration of family-friendly living at its finest.

Interior Designer: Allard & Roberts Interior Design, Inc.
Builder: Glennwood Custom Builders
Architect: Con Dameron
Photographer: Kevin Meechan
Doors: Sun Mountain
Cabinetry: Advance Custom Cabinetry
Countertops & Fireplaces: Mountain Marble & Granite
Window Treatments: Blinds & Designs, Fletcher NC

Our Long Island studio used a bright, neutral palette to create a cohesive ambiance in this beautiful lower level designed for play and entertainment. We used wallpapers, tiles, rugs, wooden accents, soft furnishings, and creative lighting to make it a fun, livable, sophisticated entertainment space for the whole family. The multifunctional space has a golf simulator and pool table, a wine room and home bar, and televisions at every site line, making it THE favorite hangout spot in this home.
---Project designed by Long Island interior design studio Annette Jaffe Interiors. They serve Long Island including the Hamptons, as well as NYC, the tri-state area, and Boca Raton, FL.
For more about Annette Jaffe Interiors, click here:
https://annettejaffeinteriors.com/
To learn more about this project, click here:
https://www.annettejaffeinteriors.com/residential-portfolio/manhasset-luxury-basement-interior-design/

Wet Bar with beverage refrigerator, open shelving and blue tile backsplash.
Bild på en mellanstor vintage vita linjär vitt hemmabar med vask, med en undermonterad diskho, släta luckor, grå skåp, bänkskiva i kvarts, blått stänkskydd, stänkskydd i keramik, ljust trägolv och beiget golv
Bild på en mellanstor vintage vita linjär vitt hemmabar med vask, med en undermonterad diskho, släta luckor, grå skåp, bänkskiva i kvarts, blått stänkskydd, stänkskydd i keramik, ljust trägolv och beiget golv

Foto på en liten vita hemmabar med vask, med skåp i shakerstil, skåp i ljust trä, stänkskydd i keramik, vinylgolv, bänkskiva i kvarts, grått stänkskydd och brunt golv

This bold blue wet bar remodel in San Juan Capistrano features floating shelves and a beverage center tucked under the countertop with cabinet storage.

Exempel på en mellanstor maritim vita linjär vitt hemmabar med vask, med en undermonterad diskho, skåp i shakerstil, blå skåp, bänkskiva i kvarts, grått stänkskydd, stänkskydd i porslinskakel, ljust trägolv och brunt golv

This small but practical bar packs a bold design punch. It's complete with wine refrigerator, icemaker, a liquor storage cabinet pullout and a bar sink. LED lighting provides shimmer to the glass cabinets and metallic backsplash tile, while a glass and gold chandelier adds drama. Quartz countertops provide ease in cleaning and peace of mind against wine stains. The arched entry ways lead to the kitchen and dining areas, while the opening to the hallway provides the perfect place to walk up and converse at the bar.

Inspiration för små klassiska parallella svart hemmabarer med vask, med en undermonterad diskho, skåp i shakerstil, vita skåp, bänkskiva i kvarts, vitt stänkskydd, stänkskydd i tunnelbanekakel, mörkt trägolv och brunt golv

Idéer för en liten lantlig vita linjär hemmabar med vask, med luckor med infälld panel, grå skåp, bänkskiva i kvarts, mellanmörkt trägolv och brunt golv

Idéer för mellanstora funkis linjära grått hemmabarer med vask, med en undermonterad diskho, släta luckor, bänkskiva i kvarts, heltäckningsmatta, grått golv, skåp i mörkt trä, grått stänkskydd och stänkskydd i keramik

Idéer för mellanstora vintage l-formade vitt hemmabarer med vask, med luckor med glaspanel, skåp i mörkt trä, en undermonterad diskho, bänkskiva i kvarts, grått stänkskydd, stänkskydd i stenkakel, klinkergolv i porslin och brunt golv

Jeffrey A. Davis Photography
Idéer för mellanstora funkis linjära hemmabarer med vask, med släta luckor, skåp i mörkt trä, bänkskiva i kvarts, flerfärgad stänkskydd, ljust trägolv och grått golv
Idéer för mellanstora funkis linjära hemmabarer med vask, med släta luckor, skåp i mörkt trä, bänkskiva i kvarts, flerfärgad stänkskydd, ljust trägolv och grått golv

A rejuvenation project of the entire first floor of approx. 1700sq.
The kitchen was completely redone and redesigned with relocation of all major appliances, construction of a new functioning island and creating a more open and airy feeling in the space.
A "window" was opened from the kitchen to the living space to create a connection and practical work area between the kitchen and the new home bar lounge that was constructed in the living space.
New dramatic color scheme was used to create a "grandness" felling when you walk in through the front door and accent wall to be designated as the TV wall.
The stairs were completely redesigned from wood banisters and carpeted steps to a minimalistic iron design combining the mid-century idea with a bit of a modern Scandinavian look.
The old family room was repurposed to be the new official dinning area with a grand buffet cabinet line, dramatic light fixture and a new minimalistic look for the fireplace with 3d white tiles.

Exempel på en mellanstor modern linjär hemmabar med vask, med skåp i shakerstil, grå skåp, bänkskiva i kvarts, spegel som stänkskydd, mellanmörkt trägolv och brunt golv

Wet bar features glass cabinetry with glass shelving to showcase the owners' alcohol collection, a paneled Sub Zero wine frig with glass door and paneled drawers, arabesque glass tile back splash and a custom crystal stemware cabinet with glass doors and glass shelving. The wet bar also has up lighting at the crown and under cabinet lighting, switched separately and operated by remote control.
Jack Cook Photography
Hemmabar med vask, med bänkskiva i kvarts
1