Hemmabar med vask, med betonggolv
Sortera efter:
Budget
Sortera efter:Populärt i dag
41 - 60 av 335 foton
Artikel 1 av 3
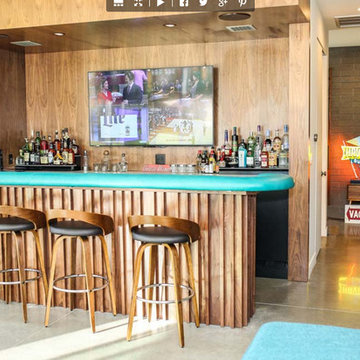
A passion project for The Fernandes family, “The Haverly” is the culmination of a multi-year dream for the clients, who had envisioned a complimentary pool house to go with their authentic mid-century modern home since purchasing it years ago. They took their time, scouring construction sites for the unique Haver Block, a pre-cast signature brick, long since out of production, that was a staple of famed local architect, Ralph Haver. They also obtained and held onto period-appropriate decorative panels from the Biltmore during one of its many remodels.
The structure itself takes outdoor/indoor living to another level, with 30 linear feet of the exterior being retractable floor-to-ceiling glass panels, meeting on a corner. This presented a fun design challenge for Zach Burns of MODE Architecture, who had to figure out how to cantilever the majority of the exterior roof with a minimum of visible support. The glass is offset by exposed CMU, with a specific linear grout pattern, and a metal roof fascia with complementary linear detail.
The focal point of course is the custom-made walnut bar, complete with period-specific “boomerang” laminate tops and padded leather bar rail. Behind the bar is a commercial-grade bar set up, highlighted by an 80” TV with the capability to split into 4 smaller pictures (period specific to the 21st century!) The bathroom tile matches the pool coping tile, the cozy semi-private office is enhanced by a gorgeous piece of 1950s furniture, and the one-of-a-kind neon sign was a gift from Regency to close friends.
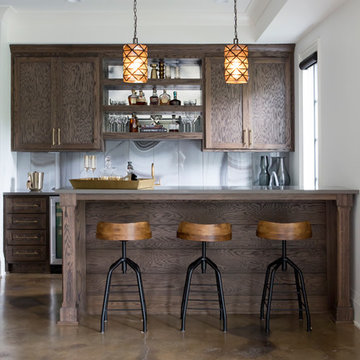
Bild på en maritim linjär hemmabar med vask, med skåp i shakerstil, skåp i mörkt trä, grått stänkskydd, betonggolv och brunt golv

Pool house galley kitchen with concrete flooring for indoor-outdoor flow, as well as color, texture, and durability. The small galley kitchen, covered in Ann Sacks tile and custom shelves, serves as wet bar and food prep area for the family and their guests for frequent pool parties.
Polished concrete flooring carries out to the pool deck connecting the spaces, including a cozy sitting area flanked by a board form concrete fireplace, and appointed with comfortable couches for relaxation long after dark. Poolside chaises provide multiple options for lounging and sunbathing, and expansive Nano doors poolside open the entire structure to complete the indoor/outdoor objective. Photo credit: Kerry Hamilton

Inspiration för en 50 tals vita linjär vitt hemmabar med vask, med en undermonterad diskho, släta luckor, skåp i mellenmörkt trä, bänkskiva i kvartsit, grönt stänkskydd, stänkskydd i glaskakel, betonggolv och grått golv

L+M's ADU is a basement converted to an accessory dwelling unit (ADU) with exterior & main level access, wet bar, living space with movie center & ethanol fireplace, office divided by custom steel & glass "window" grid, guest bathroom, & guest bedroom. Along with an efficient & versatile layout, we were able to get playful with the design, reflecting the whimsical personalties of the home owners.
credits
design: Matthew O. Daby - m.o.daby design
interior design: Angela Mechaley - m.o.daby design
construction: Hammish Murray Construction
custom steel fabricator: Flux Design
reclaimed wood resource: Viridian Wood
photography: Darius Kuzmickas - KuDa Photography

An ADU that will be mostly used as a pool house.
Large French doors with a good-sized awning window to act as a serving point from the interior kitchenette to the pool side.
A slick modern concrete floor finish interior is ready to withstand the heavy traffic of kids playing and dragging in water from the pool.
Vaulted ceilings with whitewashed cross beams provide a sensation of space.
An oversized shower with a good size vanity will make sure any guest staying over will be able to enjoy a comfort of a 5-star hotel.

Idéer för en liten modern vita linjär hemmabar med vask, med en undermonterad diskho, släta luckor, skåp i mellenmörkt trä, bänkskiva i kvarts, blått stänkskydd, stänkskydd i keramik, betonggolv och grått golv
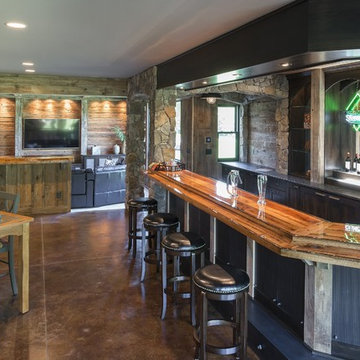
Spacecrafting
Klassisk inredning av en stor u-formad hemmabar med vask, med en undermonterad diskho, skåp i mörkt trä, granitbänkskiva, grått stänkskydd, betonggolv och luckor med infälld panel
Klassisk inredning av en stor u-formad hemmabar med vask, med en undermonterad diskho, skåp i mörkt trä, granitbänkskiva, grått stänkskydd, betonggolv och luckor med infälld panel
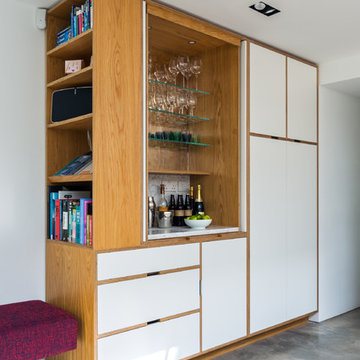
Idéer för mellanstora funkis hemmabarer med vask, med släta luckor, vita skåp, betonggolv och grått golv

Sexy outdoor bar with sparkle. We add some style and appeal to this stucco bar enclosure with mosaic glass tiles and sleek dark granite counter. Floating glass shelves for display and easy maintenance. Stainless BBQ doors and drawers and single faucet.
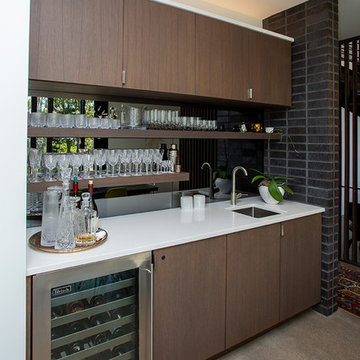
Fine custom dark wood cabinetry with built in refrigerator.
Exempel på en 50 tals vita linjär vitt hemmabar med vask, med en undermonterad diskho, släta luckor, skåp i mörkt trä, spegel som stänkskydd, grått golv och betonggolv
Exempel på en 50 tals vita linjär vitt hemmabar med vask, med en undermonterad diskho, släta luckor, skåp i mörkt trä, spegel som stänkskydd, grått golv och betonggolv
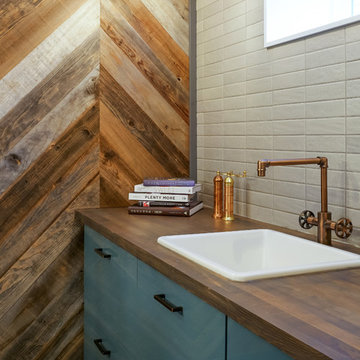
L+M's ADU is a basement converted to an accessory dwelling unit (ADU) with exterior & main level access, wet bar, living space with movie center & ethanol fireplace, office divided by custom steel & glass "window" grid, guest bathroom, & guest bedroom. Along with an efficient & versatile layout, we were able to get playful with the design, reflecting the whimsical personalties of the home owners.
credits
design: Matthew O. Daby - m.o.daby design
interior design: Angela Mechaley - m.o.daby design
construction: Hammish Murray Construction
custom steel fabricator: Flux Design
reclaimed wood resource: Viridian Wood
photography: Darius Kuzmickas - KuDa Photography
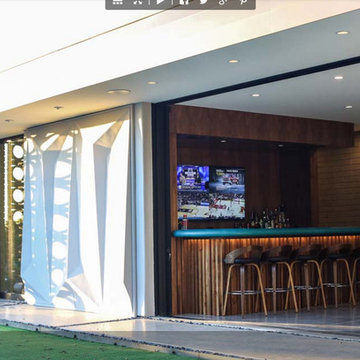
A passion project for The Fernandes family, “The Haverly” is the culmination of a multi-year dream for the clients, who had envisioned a complimentary pool house to go with their authentic mid-century modern home since purchasing it years ago. They took their time, scouring construction sites for the unique Haver Block, a pre-cast signature brick, long since out of production, that was a staple of famed local architect, Ralph Haver. They also obtained and held onto period-appropriate decorative panels from the Biltmore during one of its many remodels.
The structure itself takes outdoor/indoor living to another level, with 30 linear feet of the exterior being retractable floor-to-ceiling glass panels, meeting on a corner. This presented a fun design challenge for Zach Burns of MODE Architecture, who had to figure out how to cantilever the majority of the exterior roof with a minimum of visible support. The glass is offset by exposed CMU, with a specific linear grout pattern, and a metal roof fascia with complementary linear detail.
The focal point of course is the custom-made walnut bar, complete with period-specific “boomerang” laminate tops and padded leather bar rail. Behind the bar is a commercial-grade bar set up, highlighted by an 80” TV with the capability to split into 4 smaller pictures (period specific to the 21st century!) The bathroom tile matches the pool coping tile, the cozy semi-private office is enhanced by a gorgeous piece of 1950s furniture, and the one-of-a-kind neon sign was a gift from Regency to close friends.
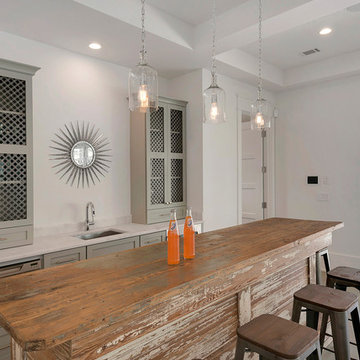
Idéer för mellanstora rustika linjära hemmabarer med vask, med en undermonterad diskho, grå skåp, träbänkskiva, betonggolv och skåp i shakerstil
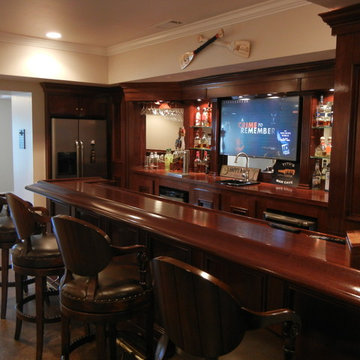
Idéer för att renovera en vintage u-formad hemmabar med vask, med en nedsänkt diskho, luckor med infälld panel, skåp i mörkt trä, träbänkskiva, spegel som stänkskydd, betonggolv och brunt golv
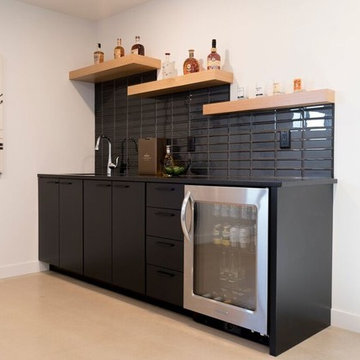
Bild på en liten funkis linjär hemmabar med vask, med en undermonterad diskho, släta luckor, svarta skåp, bänkskiva i kvartsit, svart stänkskydd, stänkskydd i tunnelbanekakel, betonggolv och grått golv

Inspiration för stora rustika linjära hemmabarer med vask, med släta luckor, blå skåp, träbänkskiva, brunt stänkskydd, stänkskydd i trä, betonggolv och brunt golv
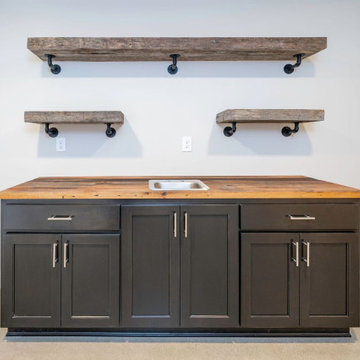
Basement wet bar
Idéer för att renovera en industriell bruna linjär brunt hemmabar med vask, med en nedsänkt diskho, luckor med infälld panel, svarta skåp, träbänkskiva, betonggolv och beiget golv
Idéer för att renovera en industriell bruna linjär brunt hemmabar med vask, med en nedsänkt diskho, luckor med infälld panel, svarta skåp, träbänkskiva, betonggolv och beiget golv
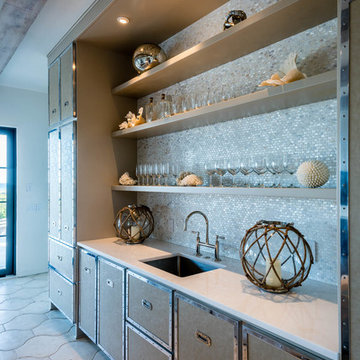
Inspiration för mellanstora klassiska linjära vitt hemmabarer med vask, med en undermonterad diskho, beige skåp, bänkskiva i koppar, grått stänkskydd, stänkskydd i mosaik, betonggolv och beiget golv
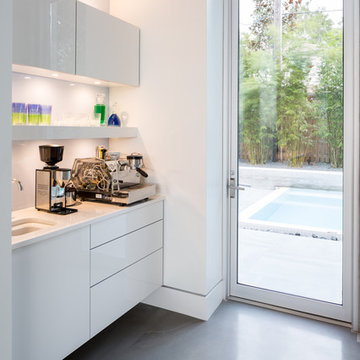
Ryan Begley Photography
Bild på en mellanstor funkis linjär hemmabar med vask, med en undermonterad diskho, släta luckor, vita skåp, bänkskiva i kvarts, blått stänkskydd, glaspanel som stänkskydd och betonggolv
Bild på en mellanstor funkis linjär hemmabar med vask, med en undermonterad diskho, släta luckor, vita skåp, bänkskiva i kvarts, blått stänkskydd, glaspanel som stänkskydd och betonggolv
Hemmabar med vask, med betonggolv
3