Hemmabar med vask, med skåp i mörkt trä
Sortera efter:
Budget
Sortera efter:Populärt i dag
161 - 180 av 3 595 foton
Artikel 1 av 3
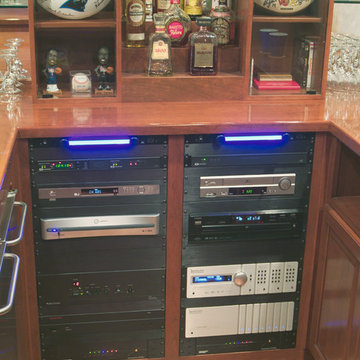
Inspiration för en mellanstor vintage u-formad hemmabar med vask, med öppna hyllor, skåp i mörkt trä, träbänkskiva och mellanmörkt trägolv
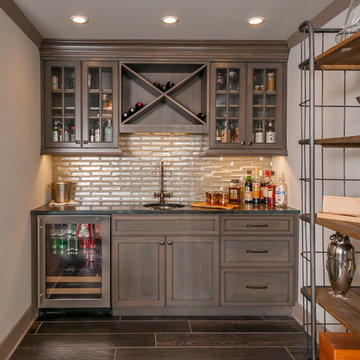
Mimi Erickson
Idéer för vintage linjära hemmabarer med vask, med en undermonterad diskho, luckor med glaspanel, skåp i mörkt trä, beige stänkskydd, mörkt trägolv och brunt golv
Idéer för vintage linjära hemmabarer med vask, med en undermonterad diskho, luckor med glaspanel, skåp i mörkt trä, beige stänkskydd, mörkt trägolv och brunt golv
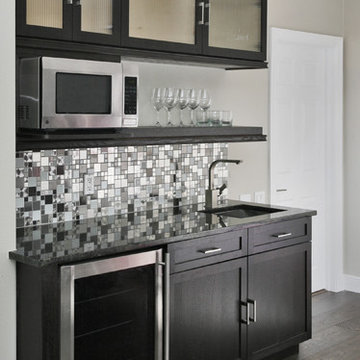
Frank Baptie
Bild på en mellanstor funkis linjär hemmabar med vask, med en undermonterad diskho, skåp i shakerstil, skåp i mörkt trä, granitbänkskiva, flerfärgad stänkskydd, stänkskydd i metallkakel, mörkt trägolv och brunt golv
Bild på en mellanstor funkis linjär hemmabar med vask, med en undermonterad diskho, skåp i shakerstil, skåp i mörkt trä, granitbänkskiva, flerfärgad stänkskydd, stänkskydd i metallkakel, mörkt trägolv och brunt golv
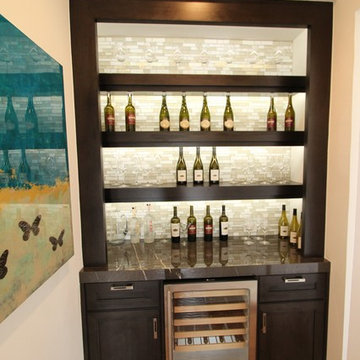
Idéer för att renovera en liten vintage linjär hemmabar med vask, med släta luckor, skåp i mörkt trä, marmorbänkskiva, flerfärgad stänkskydd, stänkskydd i stickkakel och mellanmörkt trägolv
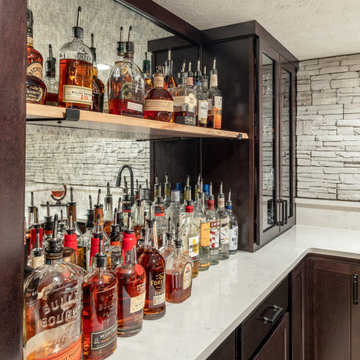
This basement bar was updated to give an authentic feel to the space. Dark stained cabinets, quartz tops, and a stone wall. The live edge top and antique mirror are the perfect touch to this bar back drop.
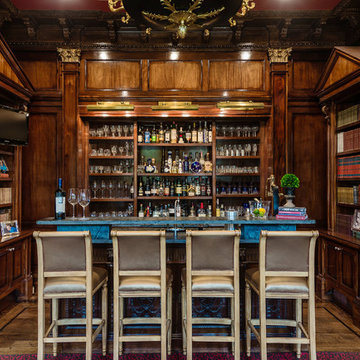
Klassisk inredning av en blå blått hemmabar med vask, med en undermonterad diskho, öppna hyllor, skåp i mörkt trä, mellanmörkt trägolv och brunt golv

Idéer för stora 50 tals parallella hemmabarer med vask, med en undermonterad diskho, skåp i mörkt trä, bänkskiva i täljsten, grått stänkskydd, stänkskydd i sten, kalkstensgolv och grått golv
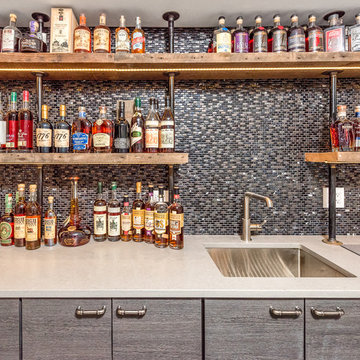
Industriell inredning av en mellanstor linjär hemmabar med vask, med en undermonterad diskho, släta luckor, skåp i mörkt trä, ljust trägolv, beiget golv och stänkskydd i mosaik
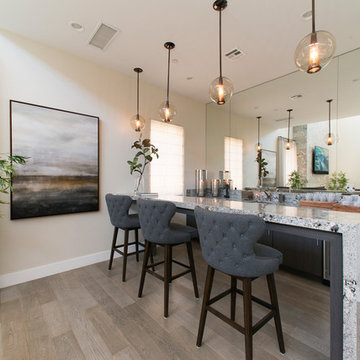
Inspiration för mellanstora moderna parallella hemmabarer med vask, med en undermonterad diskho, släta luckor, skåp i mörkt trä, granitbänkskiva, spegel som stänkskydd och ljust trägolv
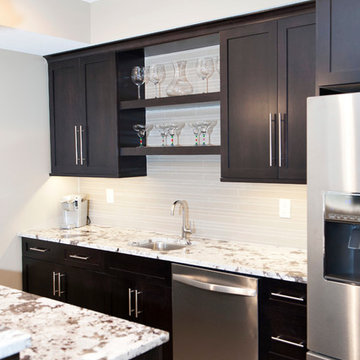
This handsome basement bar finish kept crisp clean lines with high contrast between the dark cabinets and light countertops and backsplash. Stainless steel appliances, sink and fixtures compliment the design, and floating shelves leave space for the display of glassware.
Schedule a free consultation with one of our designers today:
https://paramount-kitchens.com/
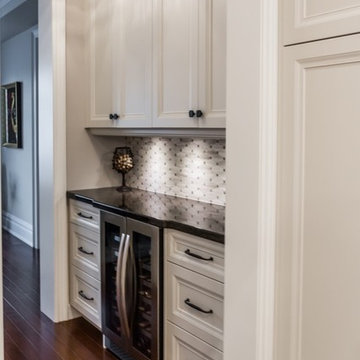
Inredning av en klassisk mellanstor hemmabar med vask, med skåp i mörkt trä, granitbänkskiva, stänkskydd i mosaik, klinkergolv i keramik, grått stänkskydd och luckor med infälld panel
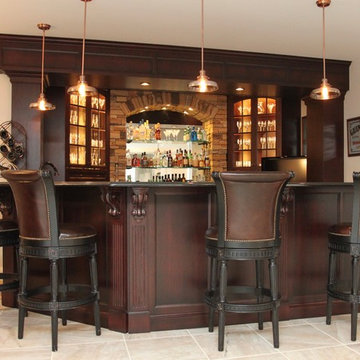
Inspiration för en stor vintage hemmabar med vask, med en undermonterad diskho, luckor med infälld panel, skåp i mörkt trä, granitbänkskiva, brunt stänkskydd och klinkergolv i porslin
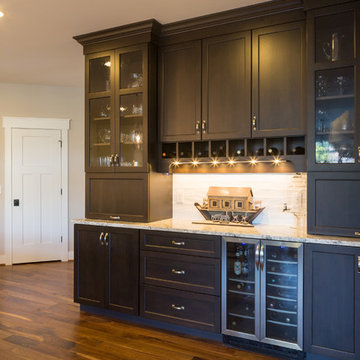
Idéer för att renovera en mellanstor linjär hemmabar med vask, med släta luckor, skåp i mörkt trä, granitbänkskiva, vitt stänkskydd, stänkskydd i keramik och mörkt trägolv

Builder: Denali Custom Homes - Architectural Designer: Alexander Design Group - Interior Designer: Studio M Interiors - Photo: Spacecrafting Photography
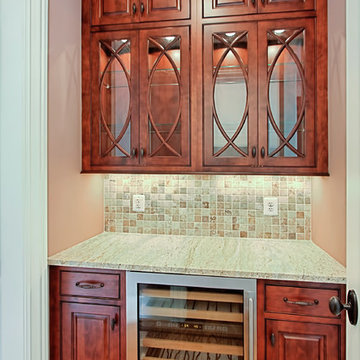
Idéer för en liten klassisk linjär hemmabar med vask, med luckor med upphöjd panel, skåp i mörkt trä, marmorbänkskiva, flerfärgad stänkskydd, stänkskydd i mosaik, mörkt trägolv och brunt golv

Photographed By: Vic Gubinski
Interiors By: Heike Hein Home
Inspiration för mellanstora lantliga linjära beige hemmabarer med vask, med luckor med infälld panel, skåp i mörkt trä, bänkskiva i kvarts, vitt stänkskydd, ljust trägolv och en integrerad diskho
Inspiration för mellanstora lantliga linjära beige hemmabarer med vask, med luckor med infälld panel, skåp i mörkt trä, bänkskiva i kvarts, vitt stänkskydd, ljust trägolv och en integrerad diskho
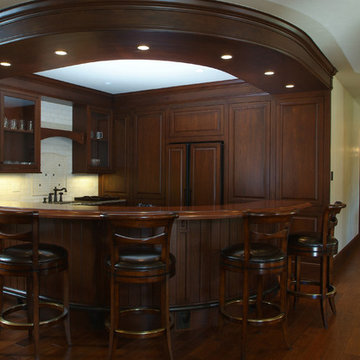
Leave a legacy. Reminiscent of Tuscan villas and country homes that dot the lush Italian countryside, this enduring European-style design features a lush brick courtyard with fountain, a stucco and stone exterior and a classic clay tile roof. Roman arches, arched windows, limestone accents and exterior columns add to its timeless and traditional appeal.
The equally distinctive first floor features a heart-of-the-home kitchen with a barrel-vaulted ceiling covering a large central island and a sitting/hearth room with fireplace. Also featured are a formal dining room, a large living room with a beamed and sloped ceiling and adjacent screened-in porch and a handy pantry or sewing room. Rounding out the first-floor offerings are an exercise room and a large master bedroom suite with his-and-hers closets. A covered terrace off the master bedroom offers a private getaway. Other nearby outdoor spaces include a large pergola and terrace and twin two-car garages.
The spacious lower-level includes a billiards area, home theater, a hearth room with fireplace that opens out into a spacious patio, a handy kitchenette and two additional bedroom suites. You’ll also find a nearby playroom/bunk room and adjacent laundry.

Interior Designer: Allard & Roberts Interior Design, Inc.
Builder: Glennwood Custom Builders
Architect: Con Dameron
Photographer: Kevin Meechan
Doors: Sun Mountain
Cabinetry: Advance Custom Cabinetry
Countertops & Fireplaces: Mountain Marble & Granite
Window Treatments: Blinds & Designs, Fletcher NC

Interior - Games room and Snooker room with Home Bar
Beach House at Avoca Beach by Architecture Saville Isaacs
Project Summary
Architecture Saville Isaacs
https://www.architecturesavilleisaacs.com.au/
The core idea of people living and engaging with place is an underlying principle of our practice, given expression in the manner in which this home engages with the exterior, not in a general expansive nod to view, but in a varied and intimate manner.
The interpretation of experiencing life at the beach in all its forms has been manifested in tangible spaces and places through the design of pavilions, courtyards and outdoor rooms.
Architecture Saville Isaacs
https://www.architecturesavilleisaacs.com.au/
A progression of pavilions and courtyards are strung off a circulation spine/breezeway, from street to beach: entry/car court; grassed west courtyard (existing tree); games pavilion; sand+fire courtyard (=sheltered heart); living pavilion; operable verandah; beach.
The interiors reinforce architectural design principles and place-making, allowing every space to be utilised to its optimum. There is no differentiation between architecture and interiors: Interior becomes exterior, joinery becomes space modulator, materials become textural art brought to life by the sun.
Project Description
Architecture Saville Isaacs
https://www.architecturesavilleisaacs.com.au/
The core idea of people living and engaging with place is an underlying principle of our practice, given expression in the manner in which this home engages with the exterior, not in a general expansive nod to view, but in a varied and intimate manner.
The house is designed to maximise the spectacular Avoca beachfront location with a variety of indoor and outdoor rooms in which to experience different aspects of beachside living.
Client brief: home to accommodate a small family yet expandable to accommodate multiple guest configurations, varying levels of privacy, scale and interaction.
A home which responds to its environment both functionally and aesthetically, with a preference for raw, natural and robust materials. Maximise connection – visual and physical – to beach.
The response was a series of operable spaces relating in succession, maintaining focus/connection, to the beach.
The public spaces have been designed as series of indoor/outdoor pavilions. Courtyards treated as outdoor rooms, creating ambiguity and blurring the distinction between inside and out.
A progression of pavilions and courtyards are strung off circulation spine/breezeway, from street to beach: entry/car court; grassed west courtyard (existing tree); games pavilion; sand+fire courtyard (=sheltered heart); living pavilion; operable verandah; beach.
Verandah is final transition space to beach: enclosable in winter; completely open in summer.
This project seeks to demonstrates that focusing on the interrelationship with the surrounding environment, the volumetric quality and light enhanced sculpted open spaces, as well as the tactile quality of the materials, there is no need to showcase expensive finishes and create aesthetic gymnastics. The design avoids fashion and instead works with the timeless elements of materiality, space, volume and light, seeking to achieve a sense of calm, peace and tranquillity.
Architecture Saville Isaacs
https://www.architecturesavilleisaacs.com.au/
Focus is on the tactile quality of the materials: a consistent palette of concrete, raw recycled grey ironbark, steel and natural stone. Materials selections are raw, robust, low maintenance and recyclable.
Light, natural and artificial, is used to sculpt the space and accentuate textural qualities of materials.
Passive climatic design strategies (orientation, winter solar penetration, screening/shading, thermal mass and cross ventilation) result in stable indoor temperatures, requiring minimal use of heating and cooling.
Architecture Saville Isaacs
https://www.architecturesavilleisaacs.com.au/
Accommodation is naturally ventilated by eastern sea breezes, but sheltered from harsh afternoon winds.
Both bore and rainwater are harvested for reuse.
Low VOC and non-toxic materials and finishes, hydronic floor heating and ventilation ensure a healthy indoor environment.
Project was the outcome of extensive collaboration with client, specialist consultants (including coastal erosion) and the builder.
The interpretation of experiencing life by the sea in all its forms has been manifested in tangible spaces and places through the design of the pavilions, courtyards and outdoor rooms.
The interior design has been an extension of the architectural intent, reinforcing architectural design principles and place-making, allowing every space to be utilised to its optimum capacity.
There is no differentiation between architecture and interiors: Interior becomes exterior, joinery becomes space modulator, materials become textural art brought to life by the sun.
Architecture Saville Isaacs
https://www.architecturesavilleisaacs.com.au/
https://www.architecturesavilleisaacs.com.au/
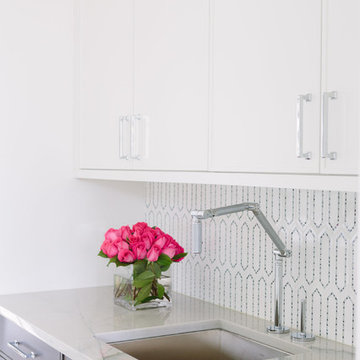
Photo Credit:
Aimée Mazzenga
Inspiration för mellanstora moderna linjära flerfärgat hemmabarer med vask, med en undermonterad diskho, luckor med profilerade fronter, skåp i mörkt trä, kaklad bänkskiva, vitt stänkskydd, stänkskydd i porslinskakel, mörkt trägolv och brunt golv
Inspiration för mellanstora moderna linjära flerfärgat hemmabarer med vask, med en undermonterad diskho, luckor med profilerade fronter, skåp i mörkt trä, kaklad bänkskiva, vitt stänkskydd, stänkskydd i porslinskakel, mörkt trägolv och brunt golv
Hemmabar med vask, med skåp i mörkt trä
9