Hemmabar med vask
Sortera efter:
Budget
Sortera efter:Populärt i dag
41 - 60 av 3 907 foton
Artikel 1 av 3

Woodharbor Custom Cabinetry
Idéer för en mellanstor klassisk flerfärgade linjär hemmabar med vask, med luckor med upphöjd panel, grå skåp, granitbänkskiva, en undermonterad diskho, grått stänkskydd, spegel som stänkskydd, klinkergolv i porslin och beiget golv
Idéer för en mellanstor klassisk flerfärgade linjär hemmabar med vask, med luckor med upphöjd panel, grå skåp, granitbänkskiva, en undermonterad diskho, grått stänkskydd, spegel som stänkskydd, klinkergolv i porslin och beiget golv

A wet bar invites guests to make themselves at home. The homeowners' vintage champagne bucket collection is displayed in the glass front cabinetry.
Bild på en mellanstor vintage vita linjär vitt hemmabar med vask, med en undermonterad diskho, släta luckor, grå skåp, bänkskiva i kvarts, ljust trägolv, beiget golv och vitt stänkskydd
Bild på en mellanstor vintage vita linjär vitt hemmabar med vask, med en undermonterad diskho, släta luckor, grå skåp, bänkskiva i kvarts, ljust trägolv, beiget golv och vitt stänkskydd

UPDATED KITCHEN
Foto på en mellanstor vintage vita linjär hemmabar med vask, med bänkskiva i kvartsit, vitt stänkskydd, stänkskydd i marmor, mörkt trägolv, brunt golv, släta luckor och skåp i mellenmörkt trä
Foto på en mellanstor vintage vita linjär hemmabar med vask, med bänkskiva i kvartsit, vitt stänkskydd, stänkskydd i marmor, mörkt trägolv, brunt golv, släta luckor och skåp i mellenmörkt trä

**Project Overview**
This new construction home is built next to a picturesque lake, and the bar adjacent to the kitchen and living areas is designed to frame the breathtaking view. This custom, curved bar creatively echoes many of the lines and finishes used in other areas of the first floor, but interprets them in a new way.
**What Makes This Project Unique?**
The bar connects visually to other areas of the home custom columns with leaded glass. The same design is used in the mullion detail in the furniture piece across the room. The bar is a flowing curve that lets guests face one another. Curved wainscot panels follow the same line as the stone bartop, as does the custom-designed, strategically implemented upper platform and crown that conceal recessed lighting.
**Design Challenges**
Designing a curved bar with rectangular cabinets is always a challenge, but the greater challenge was to incorporate a large wishlist into a compact space, including an under-counter refrigerator, sink, glassware and liquor storage, and more. The glass columns take on much of the storage, but had to be engineered to support the upper crown and provide space for lighting and wiring that would not be seen on the interior of the cabinet. Our team worked tirelessly with the trim carpenters to ensure that this was successful aesthetically and functionally. Another challenge we created for ourselves was designing the columns to be three sided glass, and the 4th side to be mirrored. Though it accomplishes our aesthetic goal and allows light to be reflected back into the space this had to be carefully engineered to be structurally sound.
Photo by MIke Kaskel

What was once a closed up galley kitchen with awkward eating area has turned into a handsome and modern open concept kitchen with seated waterfall island.Glass wall tile adds texture to the space. A mirrored bar area finishes off the room and makes it perfect for entertaining. Glass tile by Dal Tile. Cabinetry by Diamond Distinction. Countertops by Ceasarstone. Photos by Michael Patrick Lefebvre
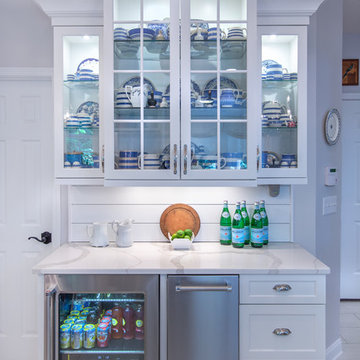
This wet bar off of the kitchen has all glass display upper cabinets and lower cabinets for storage. A drink cooler and ice maker are built in.
Idéer för att renovera en liten lantlig vita linjär vitt hemmabar med vask, med luckor med glaspanel, vita skåp, vitt stänkskydd, stänkskydd i tunnelbanekakel och vitt golv
Idéer för att renovera en liten lantlig vita linjär vitt hemmabar med vask, med luckor med glaspanel, vita skåp, vitt stänkskydd, stänkskydd i tunnelbanekakel och vitt golv
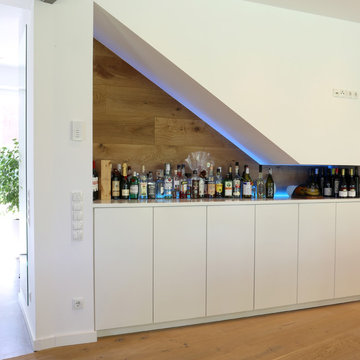
Foto på en stor funkis vita linjär hemmabar med vask, med släta luckor, vita skåp, brunt stänkskydd, stänkskydd i trä, mellanmörkt trägolv och brunt golv

"Wine improved with age... I improve with wine."
Love how this butler's pantry came out.
Photo credit: @eliwohlphoto
Idéer för att renovera en liten funkis vita linjär vitt hemmabar med vask, med en undermonterad diskho, skåp i shakerstil, skåp i mörkt trä, bänkskiva i kvartsit, vitt stänkskydd och stänkskydd i marmor
Idéer för att renovera en liten funkis vita linjär vitt hemmabar med vask, med en undermonterad diskho, skåp i shakerstil, skåp i mörkt trä, bänkskiva i kvartsit, vitt stänkskydd och stänkskydd i marmor

This client wanted to have their kitchen as their centerpiece for their house. As such, I designed this kitchen to have a dark walnut natural wood finish with timeless white kitchen island combined with metal appliances.
The entire home boasts an open, minimalistic, elegant, classy, and functional design, with the living room showcasing a unique vein cut silver travertine stone showcased on the fireplace. Warm colors were used throughout in order to make the home inviting in a family-friendly setting.
Project designed by Denver, Colorado interior designer Margarita Bravo. She serves Denver as well as surrounding areas such as Cherry Hills Village, Englewood, Greenwood Village, and Bow Mar.
For more about MARGARITA BRAVO, click here: https://www.margaritabravo.com/
To learn more about this project, click here: https://www.margaritabravo.com/portfolio/observatory-park/
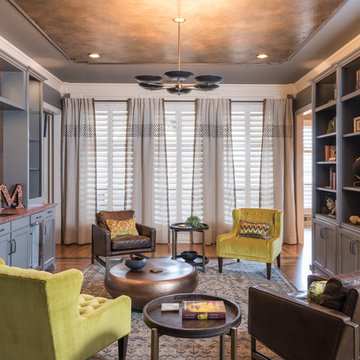
Turned an empty, unused formal living room into a hip bourbon bar and library lounge for a couple who relocated to DFW from Louisville, KY. They wanted a place they could entertain friends or just hang out and relax with a cocktail or a good book. We added the wet bar and library shelves, and kept things modern and warm, with a wink to the prohibition era. The formerly deserted room is now their favorite spot.
Photos by Michael Hunter Photography
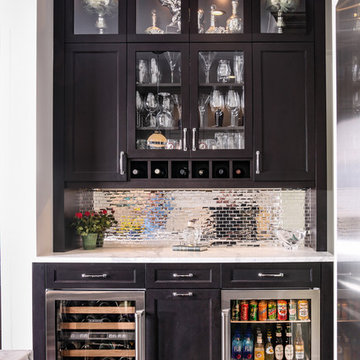
Exempel på en liten klassisk vita linjär vitt hemmabar med vask, med luckor med infälld panel, svarta skåp, bänkskiva i kvartsit, grått stänkskydd, stänkskydd i metallkakel, mörkt trägolv och brunt golv

French doors lead out to the lake side deck of this home. A wet bar features an under counter wine refrigerator, a small bar sink, and an under counter beverage center. A reclaimed wood shelf runs the length of the wet bar and offers great storage for glasses, alcohol, etc for parties. The exposed wood beams on the vaulted ceiling add so much texture, warmth, and height.
Photographer: Martin Menocal

Idéer för att renovera en mellanstor maritim vita linjär vitt hemmabar med vask, med en undermonterad diskho, luckor med upphöjd panel, vita skåp, bänkskiva i kvartsit, brunt stänkskydd, stänkskydd i trä, klinkergolv i keramik och brunt golv

Tony Soluri Photography
Idéer för mellanstora vintage linjära hemmabarer med vask, med en undermonterad diskho, luckor med infälld panel, vita skåp, marmorbänkskiva, klinkergolv i porslin och flerfärgat golv
Idéer för mellanstora vintage linjära hemmabarer med vask, med en undermonterad diskho, luckor med infälld panel, vita skåp, marmorbänkskiva, klinkergolv i porslin och flerfärgat golv

Alex Claney Photography
Glazed Cherry cabinets anchor one end of a large family room remodel. The clients entertain their large extended family and many friends often. Moving and expanding this wet bar to a new location allows the owners to host parties that can circulate away from the kitchen to a comfortable seating area in the family room area. Thie client did not want to store wine or liquor in the open, so custom drawers were created to neatly and efficiently store the beverages out of site.

Navy cupboard butlers pantry connects the kitchen and dining room. Polished nickel sink and wine fridge. White subway tile backsplash and quartz counters.
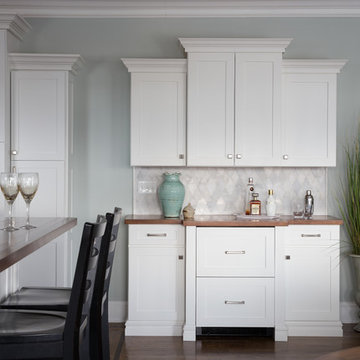
This home bar was added and designed to coordinate with the kitchen cabinetry as if it had been in place from the start; it is identical to the original pantry standing next to it. The wood countertop on the bar, coordinates with the island. The rhomboid-shaped carrara marble backsplash adds interest to this understated bar. The refrigerator drawers in the lower center, along with additional storage for bar equipment, offers the ideal self-serve option for party guests while keeping pathways clear for walking. The bar also creates a natural transition between the kitchen, dining alcove and living room while allowing each to relate to the other.

Executive wine bar created with our CEO in mind. Masculine features in color and wood with custom cabinetry, glass & marble backsplash and topped off with Cambria on the counter. Floating shelves offer display for accessories and the array of stemware invite one to step up for a pour.
Photography by Lydia Cutter
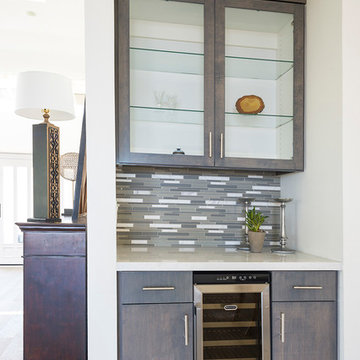
Hadel Productions
Idéer för en liten modern linjär hemmabar med vask, med mellanmörkt trägolv, beiget golv, släta luckor, grå skåp, bänkskiva i kvarts, flerfärgad stänkskydd och stänkskydd i stickkakel
Idéer för en liten modern linjär hemmabar med vask, med mellanmörkt trägolv, beiget golv, släta luckor, grå skåp, bänkskiva i kvarts, flerfärgad stänkskydd och stänkskydd i stickkakel

Brand: UltraCraft
Cabinet Style/Finish: Vision Florence Dark Roast
Photographer: Edward Butera
Designers: Shuky Conroyd, Marcia Castleman
Bild på en stor funkis grå linjär grått hemmabar med vask, med skåp i mörkt trä, vitt stänkskydd, en undermonterad diskho, granitbänkskiva, betonggolv och skåp i shakerstil
Bild på en stor funkis grå linjär grått hemmabar med vask, med skåp i mörkt trä, vitt stänkskydd, en undermonterad diskho, granitbänkskiva, betonggolv och skåp i shakerstil
Hemmabar med vask
3