Hemmabar, med vinylgolv
Sortera efter:
Budget
Sortera efter:Populärt i dag
1 - 20 av 29 foton
Artikel 1 av 3

Inspiration för en stor vintage vita parallell vitt hemmabar med vask, med en undermonterad diskho, skåp i mörkt trä, bänkskiva i kvarts, vitt stänkskydd, vinylgolv och brunt golv

Idéer för att renovera en mellanstor funkis svarta linjär svart hemmabar med vask, med en undermonterad diskho, skåp i shakerstil, grå skåp, bänkskiva i kvartsit, vitt stänkskydd, vinylgolv och grått golv
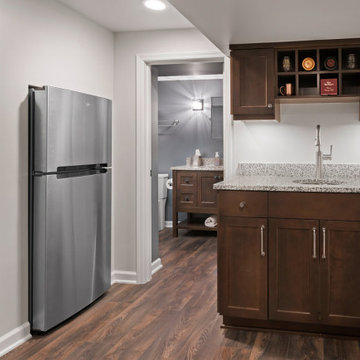
Single wall cabinets w/ wine & liquor storage. Full size fridge for snacks and beverages.
Exempel på en mellanstor klassisk grå linjär grått hemmabar med vask, med en undermonterad diskho, skåp i shakerstil, skåp i mörkt trä, bänkskiva i kvarts, grått stänkskydd, vinylgolv och brunt golv
Exempel på en mellanstor klassisk grå linjär grått hemmabar med vask, med en undermonterad diskho, skåp i shakerstil, skåp i mörkt trä, bänkskiva i kvarts, grått stänkskydd, vinylgolv och brunt golv
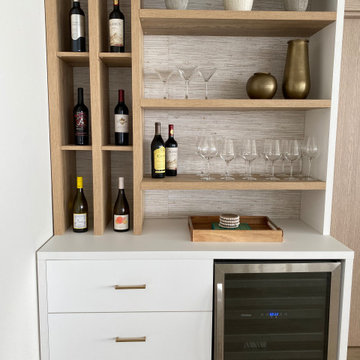
Custom In Home Bar Unit
Inspiration för mellanstora maritima vitt hemmabarer, med en undermonterad diskho, släta luckor, vita skåp, bänkskiva i kvarts, vitt stänkskydd, vinylgolv och brunt golv
Inspiration för mellanstora maritima vitt hemmabarer, med en undermonterad diskho, släta luckor, vita skåp, bänkskiva i kvarts, vitt stänkskydd, vinylgolv och brunt golv

This Poway living room features a home wet bar area located right off the living room. Featuring white Waypoint cabinets and a gray quartz countertop to match the rest of the kitchen. This MSI vinyl flooring was replaced throughout the entire home to create a uniform design in this modern transitional Poway home.
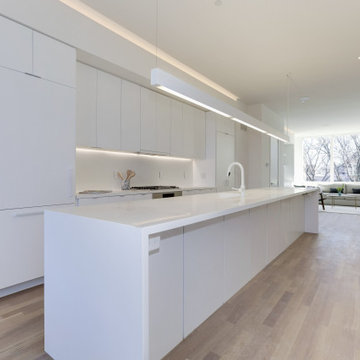
This kitchen has a clean, minimalist design and a zero-tolerance approach to clutter.
Inspiration för stora moderna parallella vitt hemmabarer med vask, med en undermonterad diskho, släta luckor, vita skåp, bänkskiva i kvarts, vitt stänkskydd, vinylgolv och beiget golv
Inspiration för stora moderna parallella vitt hemmabarer med vask, med en undermonterad diskho, släta luckor, vita skåp, bänkskiva i kvarts, vitt stänkskydd, vinylgolv och beiget golv
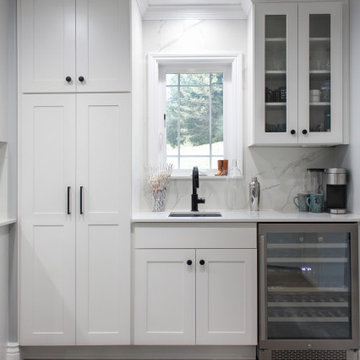
The kitchen got a total re-design with fresh finishes and more functional design. This kitchen is great for entertaining, just pop over to the side bar and pour yourself some wine or coffee. The island seats 6. We carefully planned the style to complement the homeowner's modern tastes, while keeping it soft to go with the home's traditional architecture.
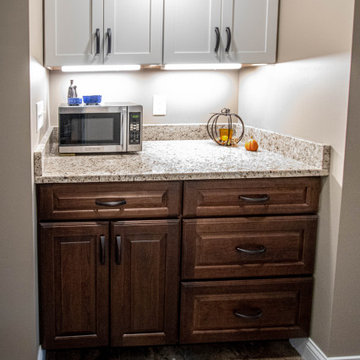
In this kitchen, Medallion Silverline door style Lancaster/Potter’s Mill flat panel for the upper and pantry cabinets in the Irish Crème Classic Paint finish. The base cabinets are Medallion door style Brookhill Raised Panel with the French Roast finish accented with Oil Rubbed Bronze hardware. The countertop is Granite 3cm Giallo Ornamental with pencil edge and 4” splash at snack bar. The backsplash is 3x12 ceramic tile in Desert color. A Kichler Avery mini pendant light over the sink in brushed nickel with clear seeded glass shade. An Elkay Crosstown 16g stainless steel undermount sink in polished satin finish with an Elkay Harmony pull-down faucet in Lustrous Steel finish. On the floor is Homecrest Cascade Beveled Engineered WPC vinyl tile in Dover Slate color.

This space was useless when the customer contacted us to build a bar area. We made a design and they loved it, and we love the final look. CHEERS!
Project Info;
- European style flat panel high gloss rustic color drawer cabinets and floating shelf.
- Quartz countertop.
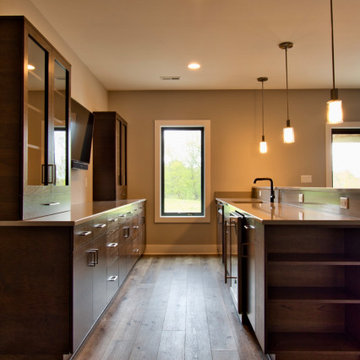
The Lower Level Bar (viewed from the stair landing) provides ample storage and features glass upper cabinets, tv space on the back wall, and under counter refrigerator, sink, and dishwasher. Shelves on the end cabinet provides a place to display. Raised snack bar provides plenty of seating adjacent to the game room.
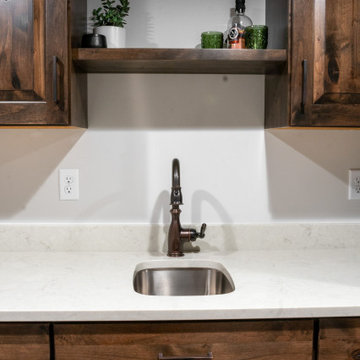
Only a few minutes from the project to the Right (Another Minnetonka Finished Basement) this space was just as cluttered, dark, and underutilized.
Done in tandem with Landmark Remodeling, this space had a specific aesthetic: to be warm, with stained cabinetry, a gas fireplace, and a wet bar.
They also have a musically inclined son who needed a place for his drums and piano. We had ample space to accommodate everything they wanted.
We decided to move the existing laundry to another location, which allowed for a true bar space and two-fold, a dedicated laundry room with folding counter and utility closets.
The existing bathroom was one of the scariest we've seen, but we knew we could save it.
Overall the space was a huge transformation!
Photographer- Height Advantages
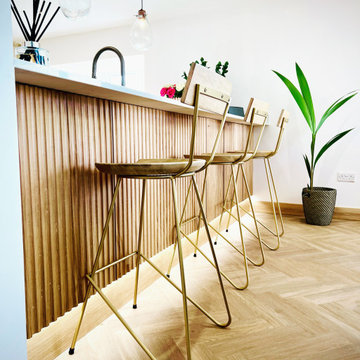
A bespoke, handmade kitchen with solid oak fluted doors, dovetail drawers and tv surround. Appliances are hidden behind handless, painted tulip wood doors.
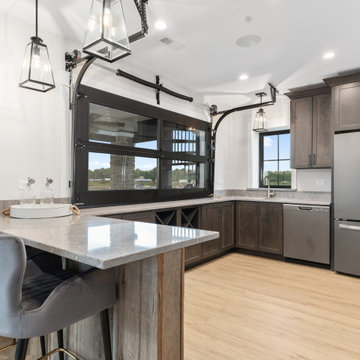
Windows/Patio Doors are Pella, Wall color is Sherwin Williams Egret White, Floors are Cyrus Sandino Beige
Inspiration för maritima hemmabarer med stolar, med en undermonterad diskho, skåp i shakerstil, bänkskiva i kvarts och vinylgolv
Inspiration för maritima hemmabarer med stolar, med en undermonterad diskho, skåp i shakerstil, bänkskiva i kvarts och vinylgolv
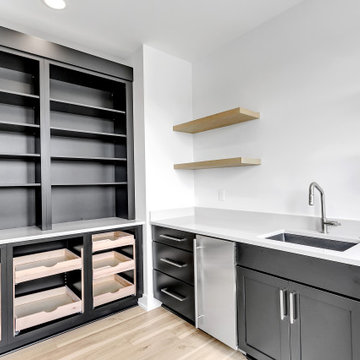
Butler pantry
Minimalistisk inredning av en stor grå l-formad grått hemmabar, med en undermonterad diskho, öppna hyllor, svarta skåp, bänkskiva i kvartsit, grått stänkskydd, vinylgolv och brunt golv
Minimalistisk inredning av en stor grå l-formad grått hemmabar, med en undermonterad diskho, öppna hyllor, svarta skåp, bänkskiva i kvartsit, grått stänkskydd, vinylgolv och brunt golv
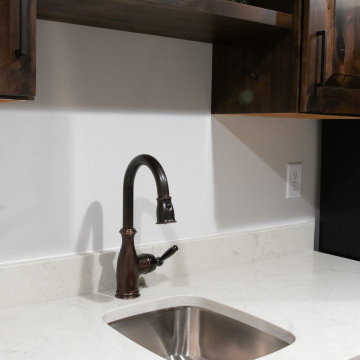
Only a few minutes from the project to the Right (Another Minnetonka Finished Basement) this space was just as cluttered, dark, and underutilized.
Done in tandem with Landmark Remodeling, this space had a specific aesthetic: to be warm, with stained cabinetry, a gas fireplace, and a wet bar.
They also have a musically inclined son who needed a place for his drums and piano. We had ample space to accommodate everything they wanted.
We decided to move the existing laundry to another location, which allowed for a true bar space and two-fold, a dedicated laundry room with folding counter and utility closets.
The existing bathroom was one of the scariest we've seen, but we knew we could save it.
Overall the space was a huge transformation!
Photographer- Height Advantages
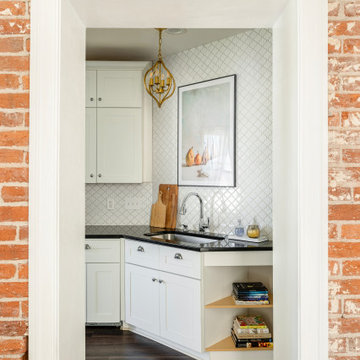
This new kitchen includes built-in mud bench & breakfast Bar
Idéer för små amerikanska parallella svart hemmabarer med vask, med en undermonterad diskho, skåp i shakerstil, vita skåp, bänkskiva i kvarts, vitt stänkskydd, vinylgolv och brunt golv
Idéer för små amerikanska parallella svart hemmabarer med vask, med en undermonterad diskho, skåp i shakerstil, vita skåp, bänkskiva i kvarts, vitt stänkskydd, vinylgolv och brunt golv
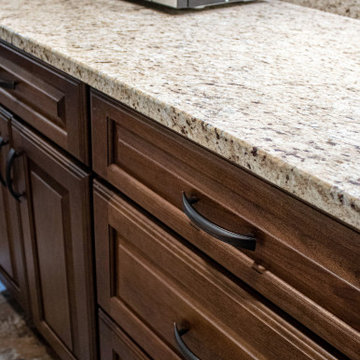
In this kitchen, Medallion Silverline door style Lancaster/Potter’s Mill flat panel for the upper and pantry cabinets in the Irish Crème Classic Paint finish. The base cabinets are Medallion door style Brookhill Raised Panel with the French Roast finish accented with Oil Rubbed Bronze hardware. The countertop is Granite 3cm Giallo Ornamental with pencil edge and 4” splash at snack bar. The backsplash is 3x12 ceramic tile in Desert color. A Kichler Avery mini pendant light over the sink in brushed nickel with clear seeded glass shade. An Elkay Crosstown 16g stainless steel undermount sink in polished satin finish with an Elkay Harmony pull-down faucet in Lustrous Steel finish. On the floor is Homecrest Cascade Beveled Engineered WPC vinyl tile in Dover Slate color.
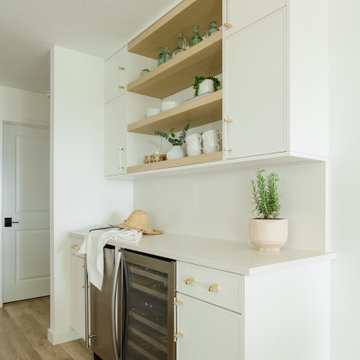
Exempel på en mellanstor maritim vita linjär vitt hemmabar, med släta luckor, vita skåp, bänkskiva i kvarts, vitt stänkskydd, vinylgolv och beiget golv
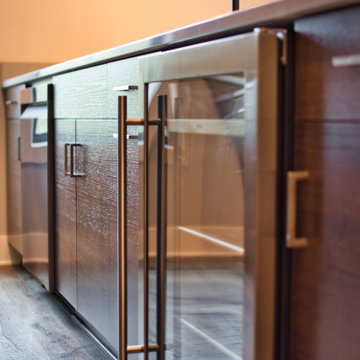
An undercounter refrigerator, sink and dishwasher make preparing (and cleaning up) beverages a breeze in the Lower Level Bar area.
Inredning av en modern stor grå parallell grått hemmabar med vask, med en undermonterad diskho, släta luckor, skåp i mörkt trä, bänkskiva i kvarts, grått stänkskydd, vinylgolv och brunt golv
Inredning av en modern stor grå parallell grått hemmabar med vask, med en undermonterad diskho, släta luckor, skåp i mörkt trä, bänkskiva i kvarts, grått stänkskydd, vinylgolv och brunt golv
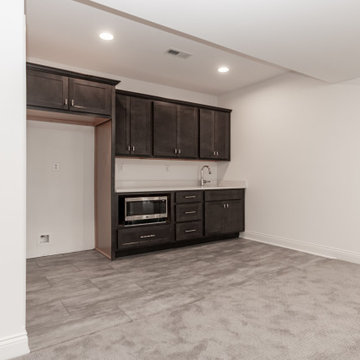
Bild på en liten amerikansk vita linjär vitt hemmabar med vask, med en undermonterad diskho, skåp i shakerstil, grå skåp, bänkskiva i kvarts, vitt stänkskydd, vinylgolv och grått golv
Hemmabar, med vinylgolv
1