Hemmabar, med vita skåp och beiget golv
Sortera efter:
Budget
Sortera efter:Populärt i dag
141 - 160 av 454 foton
Artikel 1 av 3
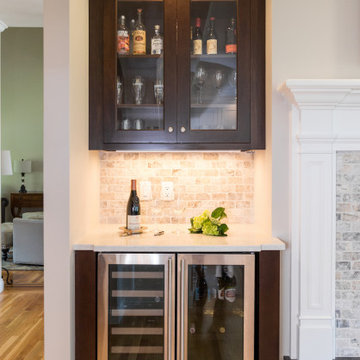
This family wanted an updated kitchen for their home on the golf course. The kitchen has white cabinets with a walnut island that looks like a piece of furniture. The counters are a solid-surface quartz. We added a built-in banquette which provides a window seat to enjoy a morning coffee.
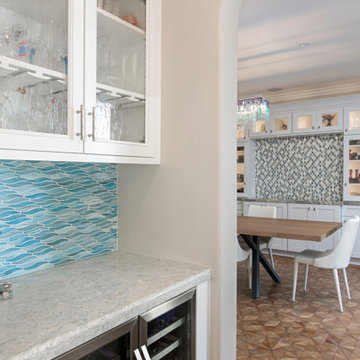
This home in Encinitas was in need of a refresh to bring the Ocean into this family near the beach. The kitchen had a complete remodel with new cabinets, glass, sinks, faucets, custom blue color to match our clients favorite colors of the sea, and so much more. We custom made the design on the cabinets and wrapped the island and gave it a pop of color. The dining room had a custom large buffet with teak tile laced into the current hardwood floor. Every room was remodeled and the clients even have custom GR Studio furniture, (the Dorian Swivel Chair and the Warren 3 Piece Sofa). These pieces were brand new introduced in 2019 and this home on the beach was the first to have them. It was a pleasure designing this home with this family from custom window treatments, furniture, flooring, gym, kids play room, and even the outside where we introduced our new custom GR Studio outdoor coverings. This house is now a home for this artistic family. To see the full set of pictures you can view in the Gallery under Encinitas Ocean Remodel.
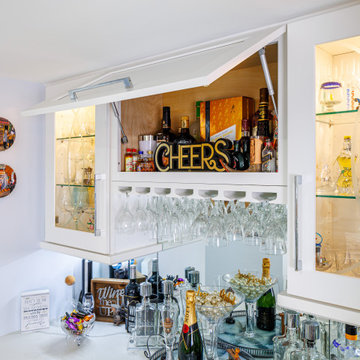
Compact amazing bar.
Modern inredning av en liten vita linjär vitt hemmabar med vask, med skåp i shakerstil, vita skåp, bänkskiva i kvartsit, vitt stänkskydd, stänkskydd i marmor, klinkergolv i porslin och beiget golv
Modern inredning av en liten vita linjär vitt hemmabar med vask, med skåp i shakerstil, vita skåp, bänkskiva i kvartsit, vitt stänkskydd, stänkskydd i marmor, klinkergolv i porslin och beiget golv
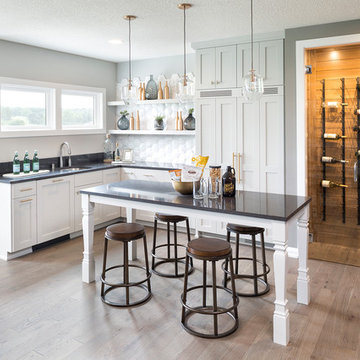
Photo by Space Crafting
Idéer för att renovera en stor vintage grå l-formad grått hemmabar med vask, med en undermonterad diskho, skåp i shakerstil, vita skåp, bänkskiva i kvartsit, flerfärgad stänkskydd, ljust trägolv och beiget golv
Idéer för att renovera en stor vintage grå l-formad grått hemmabar med vask, med en undermonterad diskho, skåp i shakerstil, vita skåp, bänkskiva i kvartsit, flerfärgad stänkskydd, ljust trägolv och beiget golv
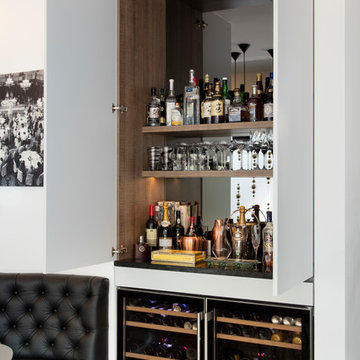
Bar unit with wine fridges offers additional, beautifully finished storage in the dining area. Internal mirror and lighting add character and depth.
David Giles Photography
David Giles Photography
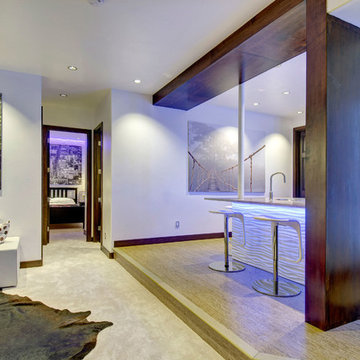
The bar faces into the main living area of the basement creating an open area for gatherings. ©Finished Basement Company
Modern inredning av en mellanstor grå l-formad grått hemmabar med stolar, med en nedsänkt diskho, vita skåp, bänkskiva i kvarts, vinylgolv och beiget golv
Modern inredning av en mellanstor grå l-formad grått hemmabar med stolar, med en nedsänkt diskho, vita skåp, bänkskiva i kvarts, vinylgolv och beiget golv

www.lowellcustomhomes.com - Lake Geneva, WI, Home bar on upper level overlooking lake.
Inspiration för mellanstora maritima parallella vitt hemmabarer med vask, med en undermonterad diskho, släta luckor, vita skåp, bänkskiva i kvarts, vitt stänkskydd, mellanmörkt trägolv och beiget golv
Inspiration för mellanstora maritima parallella vitt hemmabarer med vask, med en undermonterad diskho, släta luckor, vita skåp, bänkskiva i kvarts, vitt stänkskydd, mellanmörkt trägolv och beiget golv

The family who owned this 1965 home chose a dramatic upgrade for their Coquitlam full home renovation. They wanted more room for gatherings, an open concept kitchen, and upgrades to bathrooms and the rec room. Their neighbour knew of our work, and we were glad to bring our skills to another project in the area.
Choosing Dramatic Lines
In the original house, the entryway was cramped, with a closet being the first thing everyone saw.
We opened the entryway and moved the closet, all while maintaining separation between the entry and the living space.
To draw the attention from the entry into the living room, we used a dramatic, flush, black herringbone ceiling detail across the ceiling. This detail goes all the way to the entertainment area on the main floor.
The eye arrives at a stunning waterfall edge walnut mantle, modern fireplace.
Open Concept Kitchen with Lots of Seating
The dividing wall between the kitchen and living areas was removed to create a larger, integrated entertaining space. The kitchen also has easy access to a new outdoor social space.
A new large skylight directly over the kitchen floods the space with natural light.
The kitchen now has gloss white cabinetry, with matte black accents and the same herringbone detail as the living room, and is tied together with a low maintenance Caesarstone’s white Attica quartz for the island countertop.
This over-sized island has barstool seating for five while leaving plenty of room for homework, snacking, socializing, and food prep in the same space.
To maximize space and minimize clutter, we integrated the kitchen appliances into the kitchen island, including a food warming drawer, a hidden fridge, and the dishwasher. This takes the eyes to focus off appliances, and onto the design elements which feed throughout the home.
We also installed a beverage center just beside the kitchen so family and guests can fix themselves a drink, without disrupting the flow of the kitchen.
Updated Downstairs Space, Updated Guest Room, Updated Bathrooms
It was a treat to update this entire house. Upstairs, we renovated the master bedroom with new blackout drapery, new decor, and a warm light grey paint colour. The tight bathroom was transformed with modern fixtures and gorgeous grey tile the homeowners loved.
The two teen girls’ rooms were updated with new lighting and furniture that tied in with the whole home decor, but which also reflected their personal taste.
In the basement, we updated the rec room with a bright modern look and updated fireplace. We added a needed door to the garage. We upgraded the bathrooms and created a legal second suite which the young adult daughter will use, for now.
Laundry Its Own Room, Finally
In a family with four women, you can imagine how much laundry gets done in this house. As part of the renovation, we built a proper laundry room with plenty of storage space, countertops, and a large sink.
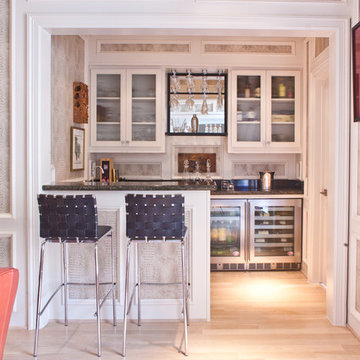
RUDA Photography
Foto på en vintage u-formad hemmabar med stolar, med en undermonterad diskho, luckor med glaspanel, vita skåp, granitbänkskiva, grått stänkskydd, ljust trägolv och beiget golv
Foto på en vintage u-formad hemmabar med stolar, med en undermonterad diskho, luckor med glaspanel, vita skåp, granitbänkskiva, grått stänkskydd, ljust trägolv och beiget golv
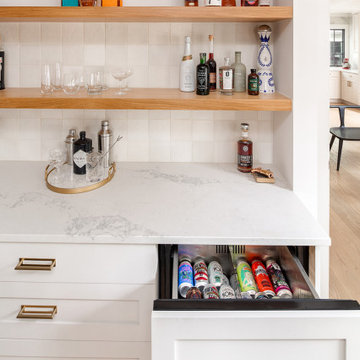
2 beverage drawers have ample storage and keep drinks cold.
Inspiration för mellanstora lantliga linjära vitt hemmabarer, med skåp i shakerstil, vita skåp, bänkskiva i kvarts, vitt stänkskydd, stänkskydd i keramik, ljust trägolv och beiget golv
Inspiration för mellanstora lantliga linjära vitt hemmabarer, med skåp i shakerstil, vita skåp, bänkskiva i kvarts, vitt stänkskydd, stänkskydd i keramik, ljust trägolv och beiget golv

Our clients were relocating from the upper peninsula to the lower peninsula and wanted to design a retirement home on their Lake Michigan property. The topography of their lot allowed for a walk out basement which is practically unheard of with how close they are to the water. Their view is fantastic, and the goal was of course to take advantage of the view from all three levels. The positioning of the windows on the main and upper levels is such that you feel as if you are on a boat, water as far as the eye can see. They were striving for a Hamptons / Coastal, casual, architectural style. The finished product is just over 6,200 square feet and includes 2 master suites, 2 guest bedrooms, 5 bathrooms, sunroom, home bar, home gym, dedicated seasonal gear / equipment storage, table tennis game room, sauna, and bonus room above the attached garage. All the exterior finishes are low maintenance, vinyl, and composite materials to withstand the blowing sands from the Lake Michigan shoreline.
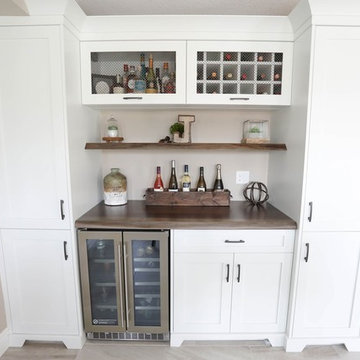
Bild på en mellanstor lantlig bruna linjär brunt hemmabar med vask, med skåp i shakerstil, vita skåp, träbänkskiva, klinkergolv i porslin och beiget golv
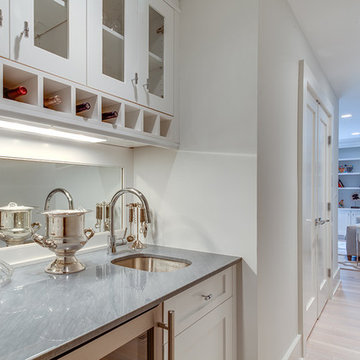
Inredning av en klassisk stor u-formad hemmabar med vask, med spegel som stänkskydd, en undermonterad diskho, luckor med glaspanel, vita skåp, marmorbänkskiva, vitt stänkskydd, ljust trägolv och beiget golv
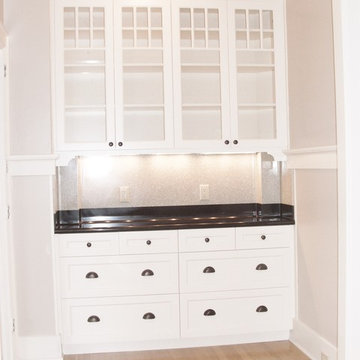
An updated 1920's style Hutch was designed to replace an existing built in hutch. Solid Surface counter top 2 colors full height seamless construction. Glass door wall cabinets with Craftsman style windows. Custom designed cabinets (Aristocratic Cabinets, WA) to fit in front of pipes and drain lines in each corner to upstairs bath room. Note the light valance with arches at each end. The mid level trim and base boards were retained to keep the 1920's look. Photo by; Randy Trager
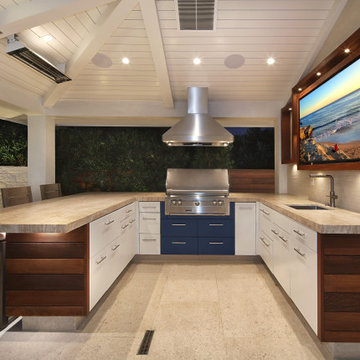
Exempel på en mellanstor klassisk hemmabar med stolar, med en undermonterad diskho, släta luckor, vita skåp, bänkskiva i kvarts, kalkstensgolv och beiget golv
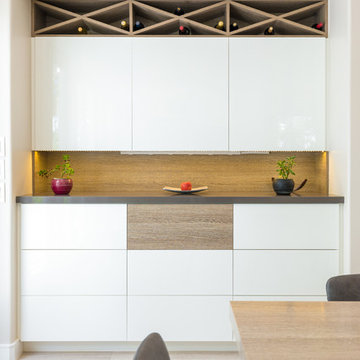
Inspiration för en mellanstor funkis grå linjär grått hemmabar, med släta luckor, vita skåp, bänkskiva i kvarts, brunt stänkskydd och beiget golv
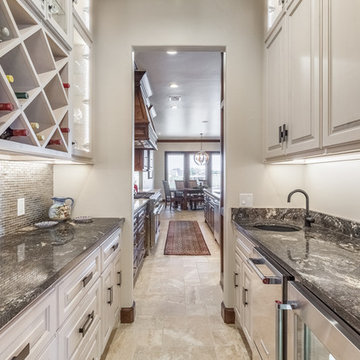
Justin Pruitt
Inredning av en klassisk mellanstor svarta parallell svart hemmabar med vask, med en undermonterad diskho, luckor med upphöjd panel, vita skåp, granitbänkskiva, grått stänkskydd, stänkskydd i glaskakel, klinkergolv i keramik och beiget golv
Inredning av en klassisk mellanstor svarta parallell svart hemmabar med vask, med en undermonterad diskho, luckor med upphöjd panel, vita skåp, granitbänkskiva, grått stänkskydd, stänkskydd i glaskakel, klinkergolv i keramik och beiget golv
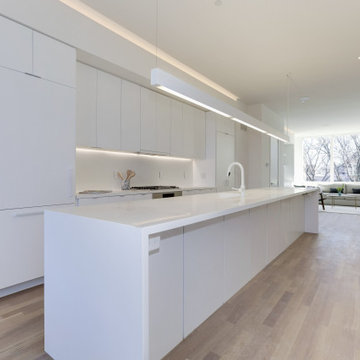
This kitchen has a clean, minimalist design and a zero-tolerance approach to clutter.
Inspiration för stora moderna parallella vitt hemmabarer med vask, med en undermonterad diskho, släta luckor, vita skåp, bänkskiva i kvarts, vitt stänkskydd, vinylgolv och beiget golv
Inspiration för stora moderna parallella vitt hemmabarer med vask, med en undermonterad diskho, släta luckor, vita skåp, bänkskiva i kvarts, vitt stänkskydd, vinylgolv och beiget golv
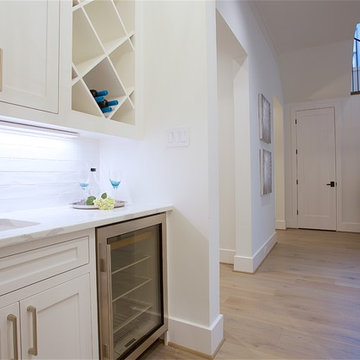
Fabien Anne
Exempel på en mellanstor lantlig vita parallell vitt hemmabar med vask, med en undermonterad diskho, luckor med infälld panel, vita skåp, bänkskiva i kvarts, vitt stänkskydd, stänkskydd i tunnelbanekakel, ljust trägolv och beiget golv
Exempel på en mellanstor lantlig vita parallell vitt hemmabar med vask, med en undermonterad diskho, luckor med infälld panel, vita skåp, bänkskiva i kvarts, vitt stänkskydd, stänkskydd i tunnelbanekakel, ljust trägolv och beiget golv
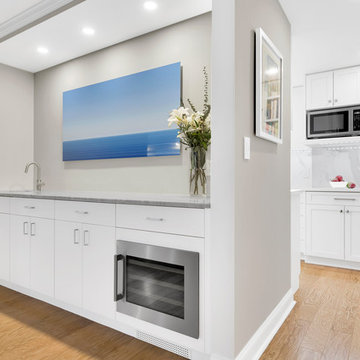
photo by H5 Property
Inspiration för en mellanstor funkis grå linjär grått hemmabar med vask, med en nedsänkt diskho, släta luckor, vita skåp, beige stänkskydd, ljust trägolv och beiget golv
Inspiration för en mellanstor funkis grå linjär grått hemmabar med vask, med en nedsänkt diskho, släta luckor, vita skåp, beige stänkskydd, ljust trägolv och beiget golv
Hemmabar, med vita skåp och beiget golv
8