Hemmabar, med vita skåp och flerfärgad stänkskydd
Sortera efter:
Budget
Sortera efter:Populärt i dag
1 - 20 av 417 foton
Artikel 1 av 3

shaker cabinets, coffee bar, bar, wine fridge, beverage fridge, wine rack, wine racks, wine storage.
Christopher Stark Photo
Inredning av en lantlig stor hemmabar, med en undermonterad diskho, luckor med profilerade fronter, vita skåp, bänkskiva i koppar, flerfärgad stänkskydd, stänkskydd i stickkakel och mörkt trägolv
Inredning av en lantlig stor hemmabar, med en undermonterad diskho, luckor med profilerade fronter, vita skåp, bänkskiva i koppar, flerfärgad stänkskydd, stänkskydd i stickkakel och mörkt trägolv

Idéer för en modern svarta linjär hemmabar med vask, med en undermonterad diskho, vita skåp, granitbänkskiva, flerfärgad stänkskydd, stänkskydd i marmor, heltäckningsmatta och grått golv

Idéer för en klassisk vita linjär hemmabar med vask, med en undermonterad diskho, luckor med upphöjd panel, vita skåp, flerfärgad stänkskydd och mellanmörkt trägolv
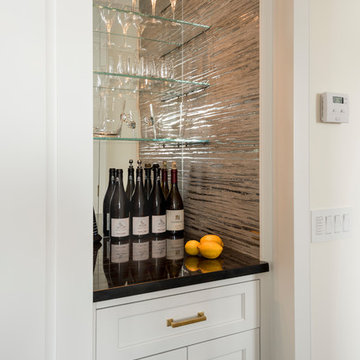
This small custom built-in Dry Bar is tucked into the framed opening between the Living Room and Dining Room.
photo by Josh Nefsky
Foto på en liten vintage linjär hemmabar, med skåp i shakerstil, vita skåp, marmorbänkskiva, flerfärgad stänkskydd och spegel som stänkskydd
Foto på en liten vintage linjär hemmabar, med skåp i shakerstil, vita skåp, marmorbänkskiva, flerfärgad stänkskydd och spegel som stänkskydd

Idéer för mellanstora funkis parallella hemmabarer med stolar, med vita skåp, bänkskiva i kvarts, stänkskydd i glaskakel, flerfärgad stänkskydd, luckor med glaspanel, klinkergolv i porslin och beiget golv

This ranch style home was renovated in 2016 with a new inspiring kitchen and bar by KabCo. A simple design featuring custom shelves, white cabinetry and a chalkboard complete the look.
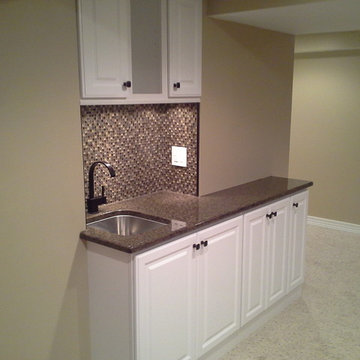
Exempel på en liten klassisk linjär hemmabar med vask, med en undermonterad diskho, luckor med upphöjd panel, vita skåp, granitbänkskiva, flerfärgad stänkskydd, stänkskydd i mosaik, heltäckningsmatta och beiget golv

Inspiration för klassiska u-formade grått hemmabarer med vask, med en undermonterad diskho, skåp i shakerstil, vita skåp, bänkskiva i betong, flerfärgad stänkskydd, mellanmörkt trägolv och brunt golv

Built in bars are a great addition to any space. The additional storage, prep space, and appliances compliment and add to the usability of the kitchen. A built in fridge, ice maker and freezer and copper prep sink all fit nicely in this snug space. The glass door cabinets are great for storage and display.

Idéer för en liten 50 tals bruna hemmabar, med öppna hyllor, vita skåp, träbänkskiva, mellanmörkt trägolv, brunt golv och flerfärgad stänkskydd
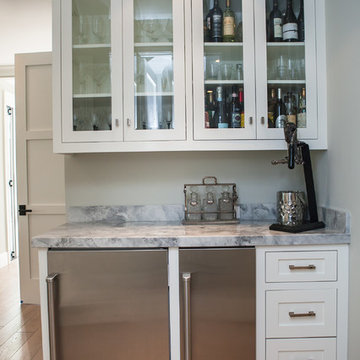
Inspiration för en liten funkis linjär hemmabar med vask, med skåp i shakerstil, vita skåp, marmorbänkskiva, flerfärgad stänkskydd, stänkskydd i marmor, ljust trägolv och beiget golv
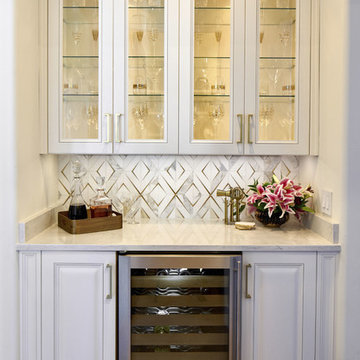
Butler's pantry cabinets in Sherwin Williams SW 7005 "Pure White". Photo by Matthew Niemann
Exempel på en klassisk vita linjär vitt hemmabar, med luckor med glaspanel, vita skåp och flerfärgad stänkskydd
Exempel på en klassisk vita linjär vitt hemmabar, med luckor med glaspanel, vita skåp och flerfärgad stänkskydd
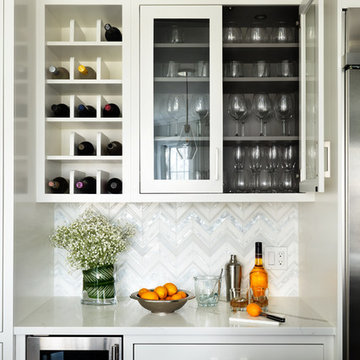
Idéer för en liten klassisk vita linjär hemmabar, med luckor med glaspanel, vita skåp och flerfärgad stänkskydd

Pool parties and sports-watching are cherished activities for the family of this 1961 ranch home in San Jose’s Willow Glen neighborhood. As the design process evolved, the idea of the Ultimate Cocktail Bar emerged and developed into an integral component of the new bright kitchen.

Lantlig inredning av en mellanstor vita parallell vitt hemmabar, med skåp i shakerstil, vita skåp, bänkskiva i kvartsit, flerfärgad stänkskydd, stänkskydd i cementkakel, ljust trägolv och beiget golv

Inspiration för mellanstora klassiska l-formade vitt hemmabarer med vask, med en undermonterad diskho, skåp i shakerstil, vita skåp, bänkskiva i kvartsit, flerfärgad stänkskydd, stänkskydd i marmor, laminatgolv och brunt golv
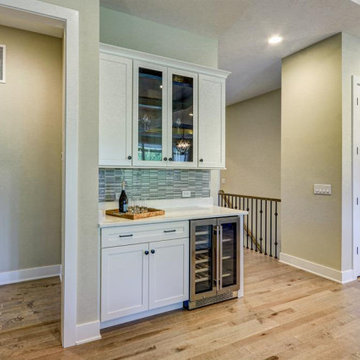
Luxury ranch patio home in Robert Lucke Group's newest community, The Villas of Montgomery. Open ranch plan! 10-11' ceilings! Two bedrooms + office on 1st floor and 3rd bedroom in lower level. Covered porch. Gorgeous kitchen. Elegant master bathroom with an oversized shower. Finished lower level with bedroom, bathroom, exercise room and rec room.
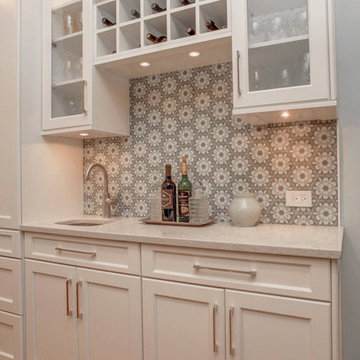
Inspiration för moderna hemmabarer, med en undermonterad diskho, luckor med infälld panel, vita skåp, bänkskiva i kvartsit, flerfärgad stänkskydd, stänkskydd i cementkakel och mellanmörkt trägolv
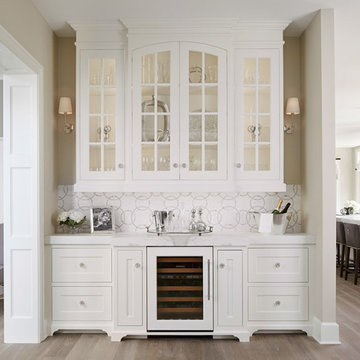
Idéer för vintage vitt hemmabarer, med luckor med glaspanel, vita skåp, flerfärgad stänkskydd och mellanmörkt trägolv

The original Family Room was half the size with heavy dark woodwork everywhere. A major refresh was in order to lighten, brighten, and expand. The custom cabinetry drawings for this addition were a beast to finish, but the attention to detail paid off in spades. One of the first decor items we selected was the wallpaper in the Butler’s Pantry. The green in the trees offset the white in a fresh whimsical way while still feeling classic.
Cincinnati area home addition and remodel focusing on the addition of a Butler’s Pantry and the expansion of an existing Family Room. The Interior Design scope included custom cabinetry and custom built-in design and drawings, custom fireplace design and drawings, fireplace marble selection, Butler’s Pantry countertop selection and cut drawings, backsplash tile design, plumbing selections, and hardware and shelving detailed selections. The decor scope included custom window treatments, furniture, rugs, lighting, wallpaper, and accessories.
Hemmabar, med vita skåp och flerfärgad stänkskydd
1