Hemmabar, med vita skåp och gula skåp
Sortera efter:
Budget
Sortera efter:Populärt i dag
81 - 100 av 5 585 foton
Artikel 1 av 3

Below Buchanan is a basement renovation that feels as light and welcoming as one of our outdoor living spaces. The project is full of unique details, custom woodworking, built-in storage, and gorgeous fixtures. Custom carpentry is everywhere, from the built-in storage cabinets and molding to the private booth, the bar cabinetry, and the fireplace lounge.
Creating this bright, airy atmosphere was no small challenge, considering the lack of natural light and spatial restrictions. A color pallet of white opened up the space with wood, leather, and brass accents bringing warmth and balance. The finished basement features three primary spaces: the bar and lounge, a home gym, and a bathroom, as well as additional storage space. As seen in the before image, a double row of support pillars runs through the center of the space dictating the long, narrow design of the bar and lounge. Building a custom dining area with booth seating was a clever way to save space. The booth is built into the dividing wall, nestled between the support beams. The same is true for the built-in storage cabinet. It utilizes a space between the support pillars that would otherwise have been wasted.
The small details are as significant as the larger ones in this design. The built-in storage and bar cabinetry are all finished with brass handle pulls, to match the light fixtures, faucets, and bar shelving. White marble counters for the bar, bathroom, and dining table bring a hint of Hollywood glamour. White brick appears in the fireplace and back bar. To keep the space feeling as lofty as possible, the exposed ceilings are painted black with segments of drop ceilings accented by a wide wood molding, a nod to the appearance of exposed beams. Every detail is thoughtfully chosen right down from the cable railing on the staircase to the wood paneling behind the booth, and wrapping the bar.

This is a 1906 Denver Square next to our city’s beautiful City Park! This was a sizable remodel that expanded the size of the home on two stories.
Bild på en mellanstor vintage vita linjär vitt hemmabar med vask, med en undermonterad diskho, luckor med glaspanel, vita skåp, grönt stänkskydd och stänkskydd i porslinskakel
Bild på en mellanstor vintage vita linjär vitt hemmabar med vask, med en undermonterad diskho, luckor med glaspanel, vita skåp, grönt stänkskydd och stänkskydd i porslinskakel

Inspiration för en mellanstor vintage grå linjär grått hemmabar med vask, med skåp i shakerstil, vita skåp, granitbänkskiva, vitt stänkskydd, stänkskydd i tunnelbanekakel, mellanmörkt trägolv och brunt golv
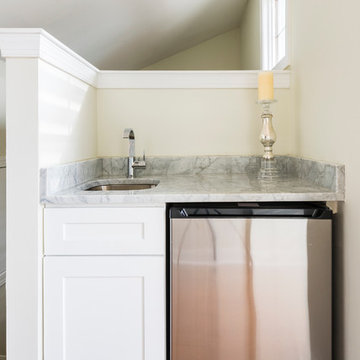
3rd Floor wet bar off of roof deck
Photo: Jaime Alverez
Bild på en liten vintage parallell hemmabar med vask, med skåp i shakerstil, vita skåp, marmorbänkskiva, vitt stänkskydd och mörkt trägolv
Bild på en liten vintage parallell hemmabar med vask, med skåp i shakerstil, vita skåp, marmorbänkskiva, vitt stänkskydd och mörkt trägolv
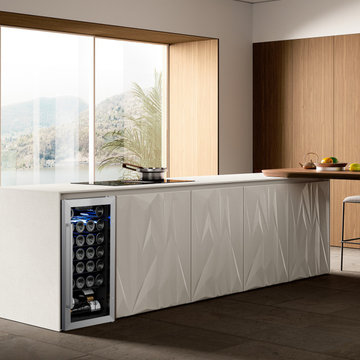
【27 Bottle capacity】
The Wine Cooler Refrigerator features a reversible tempered glass door, fast cooling, The unit can hold up to 27 standard 750ml wine bottles.
【Perfect Temperature range】
The temperature range is 38-65°F, allowing you to set the ideal temperature for perfectly chilled drinks every time.
【Blue LED Light】
The product features blue internal LED lighting and a digital LED temperature control panel.
【High quality service】
The product comes with a limited warranty of 1 year for parts and labour, and 3 years for the compressor.

Inspiration för klassiska l-formade vitt hemmabarer, med luckor med infälld panel, vita skåp, vitt stänkskydd, stänkskydd i sten, mörkt trägolv och brunt golv
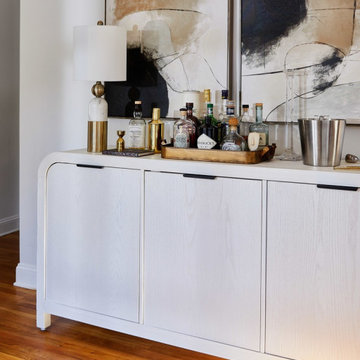
This 3900 sq ft, 4-bed, 3.5-bath retreat seamlessly merges modern luxury and classic charm. With a touch of contemporary flair, we've preserved the home's essence, infusing personality into every area, making these thoughtfully designed spaces ideal for impromptu gatherings and comfortable family living.
Conveniently located off the dining room, this dedicated bar cabinet promises easy refills during dinner or a seamless transition to the living room for a nightcap, making it a strategic design element for effortless entertaining.
---Our interior design service area is all of New York City including the Upper East Side and Upper West Side, as well as the Hamptons, Scarsdale, Mamaroneck, Rye, Rye City, Edgemont, Harrison, Bronxville, and Greenwich CT.
For more about Darci Hether, see here: https://darcihether.com/
To learn more about this project, see here: https://darcihether.com/portfolio/darci-luxury-home-design-connecticut/
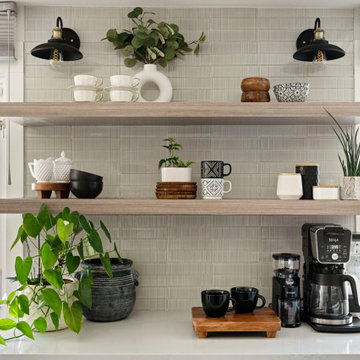
Coffee bar & beverage station
Idéer för en liten modern vita linjär hemmabar, med släta luckor och vita skåp
Idéer för en liten modern vita linjär hemmabar, med släta luckor och vita skåp
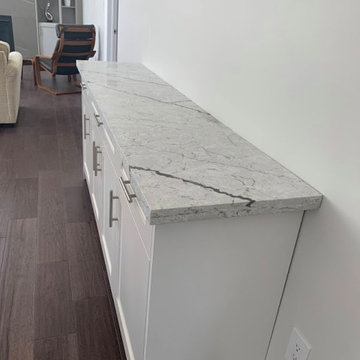
Idéer för att renovera en liten grå linjär grått hemmabar, med skåp i shakerstil, vita skåp och grått stänkskydd

Idéer för stora maritima linjära vitt hemmabarer med vask, med en nedsänkt diskho, skåp i shakerstil, vita skåp, bänkskiva i kvarts, vitt stänkskydd, ljust trägolv och brunt golv
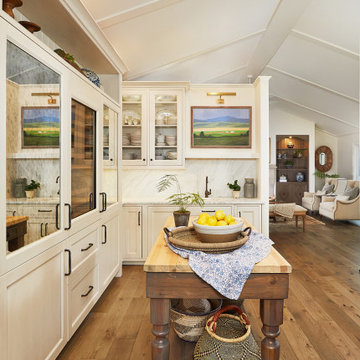
In this kitchen bar area, another workspace has been laid out to maximize the space’s hosting potential. This cozy corner features a large worktable, marble countertop, undermount sink, large wine refrigerator, and ample upper and lower cabinetry. Custom vintage-inspired mirrored cabinetry doors are a beautiful design moment bringing sparkle into the space.
Cabinetry: Grabill Cabinets,
Countertops: Grothouse, Great Lakes Granite,
Range Hood: Raw Urth,
Builder: Ron Wassenaar,
Interior Designer: Diane Hasso Studios,
Photography: Ashley Avila Photography

In this full service residential remodel project, we left no stone, or room, unturned. We created a beautiful open concept living/dining/kitchen by removing a structural wall and existing fireplace. This home features a breathtaking three sided fireplace that becomes the focal point when entering the home. It creates division with transparency between the living room and the cigar room that we added. Our clients wanted a home that reflected their vision and a space to hold the memories of their growing family. We transformed a contemporary space into our clients dream of a transitional, open concept home.

To create the dry bar area that our clients wanted, Progressive Design Build removed the ceiling height drywall built-ins and replaced it with a large entertainment nook and separate dry bar nook. Bringing cohesion to the open living room and kitchen area, the new dry bar was designed using the same materials as the kitchen, which included a large bank of white Dura Supreme cabinets, a Calacutta Clara quartz countertop, and Morel wood-stained floating shelves.

The Ranch Pass Project consisted of architectural design services for a new home of around 3,400 square feet. The design of the new house includes four bedrooms, one office, a living room, dining room, kitchen, scullery, laundry/mud room, upstairs children’s playroom and a three-car garage, including the design of built-in cabinets throughout. The design style is traditional with Northeast turn-of-the-century architectural elements and a white brick exterior. Design challenges encountered with this project included working with a flood plain encroachment in the property as well as situating the house appropriately in relation to the street and everyday use of the site. The design solution was to site the home to the east of the property, to allow easy vehicle access, views of the site and minimal tree disturbance while accommodating the flood plain accordingly.

Idéer för funkis linjära vitt hemmabarer, med skåp i shakerstil, vita skåp, bänkskiva i kvarts, vitt stänkskydd, stänkskydd i keramik och vinylgolv
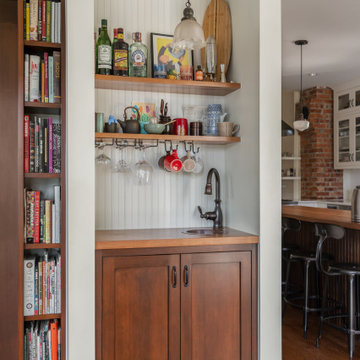
Photo by Tina Witherspoon.
Idéer för en mellanstor amerikansk hemmabar, med vita skåp, träbänkskiva, skåp i shakerstil, stänkskydd i trä och mellanmörkt trägolv
Idéer för en mellanstor amerikansk hemmabar, med vita skåp, träbänkskiva, skåp i shakerstil, stänkskydd i trä och mellanmörkt trägolv

Inredning av en klassisk stor bruna linjär brunt hemmabar, med skåp i shakerstil, vita skåp, träbänkskiva, vitt stänkskydd, stänkskydd i mosaik, mellanmörkt trägolv och brunt golv

Completed in 2019, this is a home we completed for client who initially engaged us to remodeled their 100 year old classic craftsman bungalow on Seattle’s Queen Anne Hill. During our initial conversation, it became readily apparent that their program was much larger than a remodel could accomplish and the conversation quickly turned toward the design of a new structure that could accommodate a growing family, a live-in Nanny, a variety of entertainment options and an enclosed garage – all squeezed onto a compact urban corner lot.
Project entitlement took almost a year as the house size dictated that we take advantage of several exceptions in Seattle’s complex zoning code. After several meetings with city planning officials, we finally prevailed in our arguments and ultimately designed a 4 story, 3800 sf house on a 2700 sf lot. The finished product is light and airy with a large, open plan and exposed beams on the main level, 5 bedrooms, 4 full bathrooms, 2 powder rooms, 2 fireplaces, 4 climate zones, a huge basement with a home theatre, guest suite, climbing gym, and an underground tavern/wine cellar/man cave. The kitchen has a large island, a walk-in pantry, a small breakfast area and access to a large deck. All of this program is capped by a rooftop deck with expansive views of Seattle’s urban landscape and Lake Union.
Unfortunately for our clients, a job relocation to Southern California forced a sale of their dream home a little more than a year after they settled in after a year project. The good news is that in Seattle’s tight housing market, in less than a week they received several full price offers with escalator clauses which allowed them to turn a nice profit on the deal.
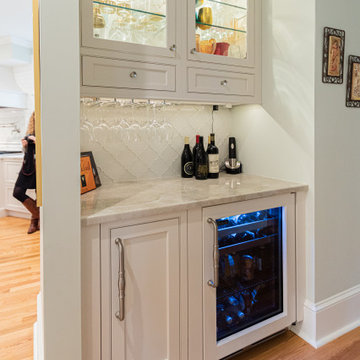
Idéer för att renovera en liten vintage vita linjär vitt hemmabar, med luckor med infälld panel, vita skåp, bänkskiva i kvartsit och vitt stänkskydd

Inredning av en klassisk stor vita u-formad vitt hemmabar, med skåp i shakerstil, vita skåp, bänkskiva i kvartsit, grått stänkskydd, stänkskydd i marmor, mörkt trägolv och brunt golv
Hemmabar, med vita skåp och gula skåp
5