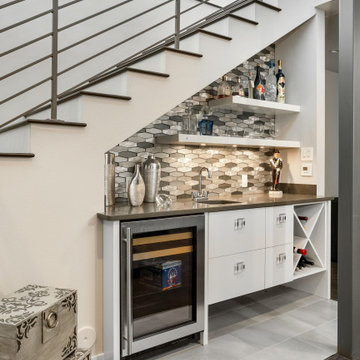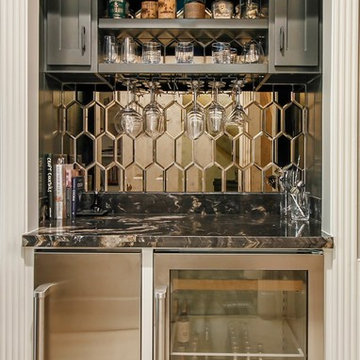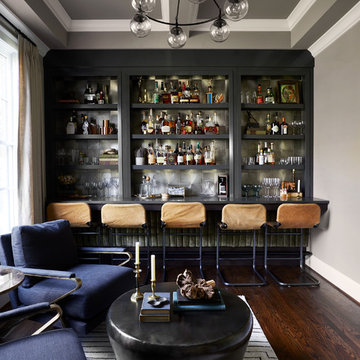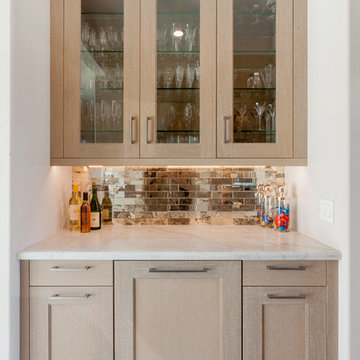Hemmabar
Sortera efter:
Budget
Sortera efter:Populärt i dag
41 - 60 av 16 650 foton
Artikel 1 av 3

Great use of space. This home bar sits underneath the staircase. The iridescence tile used makes the little space pop.
Modern inredning av en grå linjär grått hemmabar, med släta luckor, vita skåp, grått stänkskydd, stänkskydd i mosaik och vitt golv
Modern inredning av en grå linjär grått hemmabar, med släta luckor, vita skåp, grått stänkskydd, stänkskydd i mosaik och vitt golv

This wet bar features Polo Blue cabinets and floating shelf from Grabill Cabinets. They are set off by a crisp, white countertop, metallic subway tile and antique gold bar pulls.

Inredning av en klassisk vita linjär vitt hemmabar, med skåp i shakerstil, skåp i ljust trä, marmorbänkskiva, vitt stänkskydd, stänkskydd i tunnelbanekakel, ljust trägolv och beiget golv

Idéer för en stor modern svarta linjär hemmabar med vask, med en integrerad diskho, släta luckor, skåp i mörkt trä, brunt stänkskydd, stänkskydd i trä och beiget golv

Inspiration för en mellanstor lantlig beige linjär beige hemmabar med vask, med en undermonterad diskho, luckor med profilerade fronter, bruna skåp, bänkskiva i kvartsit, vitt stänkskydd, stänkskydd i trä, ljust trägolv och beiget golv

This small but practical bar packs a bold design punch. It's complete with wine refrigerator, icemaker, a liquor storage cabinet pullout and a bar sink. LED lighting provides shimmer to the glass cabinets and metallic backsplash tile, while a glass and gold chandelier adds drama. Quartz countertops provide ease in cleaning and peace of mind against wine stains. The arched entry ways lead to the kitchen and dining areas, while the opening to the hallway provides the perfect place to walk up and converse at the bar.

Inspiration för en vintage svarta linjär svart hemmabar, med skåp i shakerstil, svarta skåp och spegel som stänkskydd

Free ebook, Creating the Ideal Kitchen. DOWNLOAD NOW
Collaborations with builders on new construction is a favorite part of my job. I love seeing a house go up from the blueprints to the end of the build. It is always a journey filled with a thousand decisions, some creative on-the-spot thinking and yes, usually a few stressful moments. This Naperville project was a collaboration with a local builder and architect. The Kitchen Studio collaborated by completing the cabinetry design and final layout for the entire home.
In the basement, we carried the warm gray tones into a custom bar, featuring a 90” wide beverage center from True Appliances. The glass shelving in the open cabinets and the antique mirror give the area a modern twist on a classic pub style bar.
If you are building a new home, The Kitchen Studio can offer expert help to make the most of your new construction home. We provide the expertise needed to ensure that you are getting the most of your investment when it comes to cabinetry, design and storage solutions. Give us a call if you would like to find out more!
Designed by: Susan Klimala, CKBD
Builder: Hampton Homes
Photography by: Michael Alan Kaskel
For more information on kitchen and bath design ideas go to: www.kitchenstudio-ge.com

Bild på en mellanstor maritim vita linjär vitt hemmabar med vask, med en undermonterad diskho, skåp i shakerstil, blå skåp, stänkskydd i metallkakel och mellanmörkt trägolv
Photographer: Greg Premru
Inspiration för en liten vintage vita linjär vitt hemmabar, med blå skåp, ljust trägolv, öppna hyllor och spegel som stänkskydd
Inspiration för en liten vintage vita linjär vitt hemmabar, med blå skåp, ljust trägolv, öppna hyllor och spegel som stänkskydd

Lantlig inredning av en stor vita linjär vitt hemmabar med stolar, med skåp i shakerstil, svarta skåp, rött stänkskydd, stänkskydd i tegel, travertin golv och brunt golv

Bar in Walnut by QCCI, New Holland, PA
Idéer för att renovera en vintage grå linjär grått hemmabar, med luckor med glaspanel, skåp i mellenmörkt trä, brunt stänkskydd, stänkskydd i trä, mellanmörkt trägolv och brunt golv
Idéer för att renovera en vintage grå linjär grått hemmabar, med luckor med glaspanel, skåp i mellenmörkt trä, brunt stänkskydd, stänkskydd i trä, mellanmörkt trägolv och brunt golv

Nor-Son Custom Builders
Alyssa Lee Photography
Idéer för att renovera en mycket stor vintage vita parallell vitt hemmabar med vask, med en undermonterad diskho, luckor med infälld panel, skåp i mörkt trä, bänkskiva i kvartsit, spegel som stänkskydd, mellanmörkt trägolv och brunt golv
Idéer för att renovera en mycket stor vintage vita parallell vitt hemmabar med vask, med en undermonterad diskho, luckor med infälld panel, skåp i mörkt trä, bänkskiva i kvartsit, spegel som stänkskydd, mellanmörkt trägolv och brunt golv

Photo by Gieves Anderson
Idéer för små funkis linjära grått hemmabarer med stolar, med öppna hyllor, grå skåp, bänkskiva i kvarts, grått stänkskydd, mörkt trägolv och stänkskydd i metallkakel
Idéer för små funkis linjära grått hemmabarer med stolar, med öppna hyllor, grå skåp, bänkskiva i kvarts, grått stänkskydd, mörkt trägolv och stänkskydd i metallkakel

Inspiration för en vintage vita linjär vitt hemmabar med vask, med en undermonterad diskho, luckor med glaspanel, grå skåp, vitt stänkskydd, ljust trägolv, beiget golv, marmorbänkskiva och stänkskydd i marmor

Inspiration för en stor industriell linjär hemmabar med stolar, med öppna hyllor, stänkskydd i tegel, betonggolv, grått golv, skåp i mellenmörkt trä och granitbänkskiva

Here is an example of DEANE Inc’s custom cabinetry in this fresh and beautiful bar layout. Perfect for entertaining, this new look provides easy access with both opened and closed shelving as well as a wine cooler and sink perfect for having guests.

Idéer för en liten klassisk linjär hemmabar, med skåp i ljust trä, granitbänkskiva, spegel som stänkskydd, klinkergolv i keramik, beiget golv och luckor med infälld panel

Alex Claney Photography
Glazed Cherry cabinets anchor one end of a large family room remodel. The clients entertain their large extended family and many friends often. Moving and expanding this wet bar to a new location allows the owners to host parties that can circulate away from the kitchen to a comfortable seating area in the family room area. Thie client did not want to store wine or liquor in the open, so custom drawers were created to neatly and efficiently store the beverages out of site.

Historical Renovation
Objective: The homeowners asked us to join the project after partial demo and construction was in full
swing. Their desire was to significantly enlarge and update the charming mid-century modern home to
meet the needs of their joined families and frequent social gatherings. It was critical though that the
expansion be seamless between old and new, where one feels as if the home “has always been this
way”.
Solution: We created spaces within rooms that allowed family to gather and socialize freely or allow for
private conversations. As constant entertainers, the couple wanted easier access to their favorite wines
than having to go to the basement cellar. A custom glass and stainless steel wine cellar was created
where bottles seem to float in the space between the dining room and kitchen area.
A nineteen foot long island dominates the great room as well as any social gathering where it is
generally spread from end to end with food and surrounded by friends and family.
Aside of the master suite, three oversized bedrooms each with a large en suite bath provide plenty of
space for kids returning from college and frequent visits from friends and family.
A neutral color palette was chosen throughout to bring warmth into the space but not fight with the
clients’ collections of art, antique rugs and furnishings. Soaring ceiling, windows and huge sliding doors
bring the naturalness of the large wooded lot inside while lots of natural wood and stone was used to
further complement the outdoors and their love of nature.
Outside, a large ground level fire-pit surrounded by comfortable chairs is another favorite gathering
spot.
Hemmabar
3