Hemmabar
Sortera efter:
Budget
Sortera efter:Populärt i dag
21 - 40 av 17 392 foton
Artikel 1 av 3

Custom pull-out shelving.
Exempel på en mellanstor klassisk vita linjär vitt hemmabar, med luckor med infälld panel, vita skåp, bänkskiva i kvarts, vitt stänkskydd, stänkskydd i marmor, mörkt trägolv och brunt golv
Exempel på en mellanstor klassisk vita linjär vitt hemmabar, med luckor med infälld panel, vita skåp, bänkskiva i kvarts, vitt stänkskydd, stänkskydd i marmor, mörkt trägolv och brunt golv
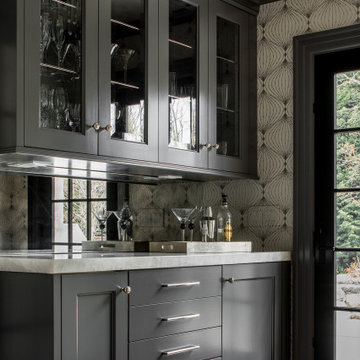
Butler's Pantry designed with custom cabinetry and quartzite countertops. Sleek design is perfect for serving designer cocktails.
Inredning av en klassisk liten linjär hemmabar med vask, med släta luckor, grå skåp, bänkskiva i kvartsit, spegel som stänkskydd, mörkt trägolv och brunt golv
Inredning av en klassisk liten linjär hemmabar med vask, med släta luckor, grå skåp, bänkskiva i kvartsit, spegel som stänkskydd, mörkt trägolv och brunt golv

This vibrant scullery is adjacent to the kitchen through a cased opening, and functions as a perfect spot for additional storage, wine storage, a coffee station, and much more. Pike choose a large wall of open bookcase style shelving to cover one wall and be a great spot to store fine china, bar ware, cookbooks, etc. However, it would be very simple to add some cabinet doors if desired by the homeowner with the way these were designed.
Take note of the cabinet from wine fridge near the center of this photo, and to the left of it is actually a cabinet front dishwasher.
Cabinet color- Benjamin Moore Soot
Wine Fridge- Thermador Freedom ( https://www.fergusonshowrooms.com/product/thermador-T24UW900-custom-panel-right-hinge-1221773)

Kitchen Design: Lifestyle Kitchen Studio
Interior Design: Francesca Owings Interior Design
Builder: Insignia Homes
Photography: Ashley Avila Photography

Kitchen Designer (Savannah Schmitt) Cabinetry (Eudora Full Access, Cottage Door Style, Creekstone with Bushed Gray Finish) Photographer (Keeneye) Interior Designer (JVL Creative - Jesse Vickers) Builder (Arnett Construction)
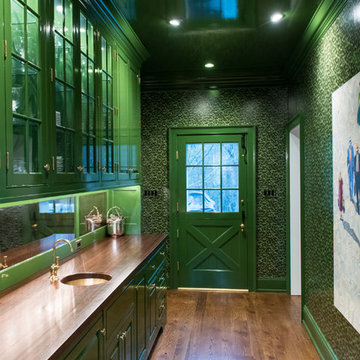
Bild på en stor vintage bruna parallell brunt hemmabar med vask, med en undermonterad diskho, luckor med upphöjd panel, gröna skåp, träbänkskiva, spegel som stänkskydd, mellanmörkt trägolv och brunt golv

Klassisk inredning av en liten vita linjär vitt hemmabar, med skåp i shakerstil, blå skåp, blått stänkskydd, stänkskydd i tunnelbanekakel, mörkt trägolv och brunt golv

Lantlig inredning av en stor vita linjär vitt hemmabar med stolar, med skåp i shakerstil, svarta skåp, rött stänkskydd, stänkskydd i tegel, travertin golv och brunt golv

Photo Credit: Studio Three Beau
Exempel på en liten modern vita parallell vitt hemmabar med vask, med en undermonterad diskho, luckor med infälld panel, svarta skåp, bänkskiva i kvarts, svart stänkskydd, stänkskydd i keramik, klinkergolv i porslin och brunt golv
Exempel på en liten modern vita parallell vitt hemmabar med vask, med en undermonterad diskho, luckor med infälld panel, svarta skåp, bänkskiva i kvarts, svart stänkskydd, stänkskydd i keramik, klinkergolv i porslin och brunt golv

With a desire to embrace deep wood tones and a more 'rustic' approach to sets the bar apart from the rest of the Kitchen - we designed the small area to include reclaimed wood accents and custom pipe storage for bar essentials.
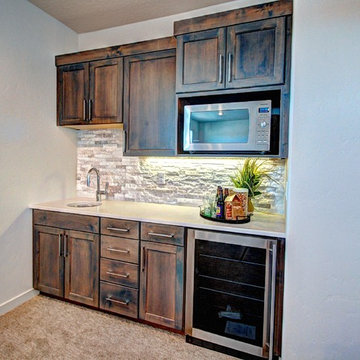
Idéer för att renovera en funkis linjär hemmabar med vask, med en undermonterad diskho, skåp i shakerstil, skåp i mörkt trä, bänkskiva i kvarts, vitt stänkskydd, stänkskydd i stenkakel och heltäckningsmatta
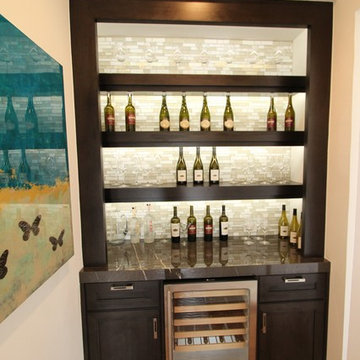
Idéer för att renovera en liten vintage linjär hemmabar med vask, med släta luckor, skåp i mörkt trä, marmorbänkskiva, flerfärgad stänkskydd, stänkskydd i stickkakel och mellanmörkt trägolv

A built-in is in the former entry to the bar and beverage room, which was converted into closet space for the master. The new unit provides wine and appliance storage plus has a bar sink, built-in expresso machine, under counter refrigerator and a wine cooler.
Mon Amour Photography

The key to this project was to create a kitchen fitting of a residence with strong Industrial aesthetics. The PB Kitchen Design team managed to preserve the warmth and organic feel of the home’s architecture. The sturdy materials used to enrich the integrity of the design, never take away from the fact that this space is meant for hospitality. Functionally, the kitchen works equally well for quick family meals or large gatherings. But take a closer look at the use of texture and height. The vaulted ceiling and exposed trusses bring an additional element of awe to this already stunning kitchen.
Project specs: Cabinets by Quality Custom Cabinetry. 48" Wolf range. Sub Zero integrated refrigerator in stainless steel.
Project Accolades: First Place honors in the National Kitchen and Bath Association’s 2014 Design Competition

Aaron Leitz Photography
Exempel på en liten klassisk vita linjär vitt hemmabar med vask, med mellanmörkt trägolv, en undermonterad diskho, luckor med infälld panel, grå skåp, spegel som stänkskydd och brunt golv
Exempel på en liten klassisk vita linjär vitt hemmabar med vask, med mellanmörkt trägolv, en undermonterad diskho, luckor med infälld panel, grå skåp, spegel som stänkskydd och brunt golv
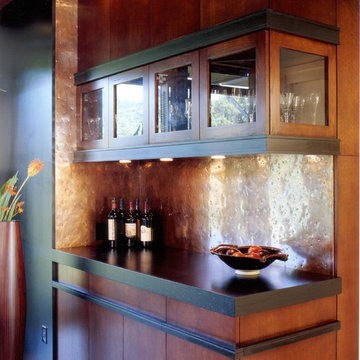
Inredning av en modern mellanstor linjär hemmabar, med stänkskydd i metallkakel, släta luckor och skåp i mellenmörkt trä
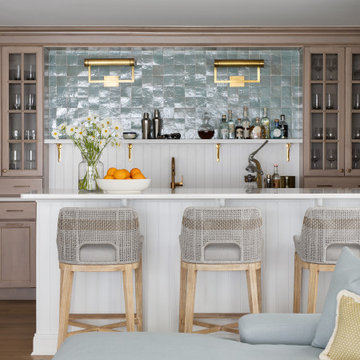
Blue Coastal Organic Modern Custom Home Bar
Foto på en maritim vita hemmabar med vask, med skåp i ljust trä, blått stänkskydd, stänkskydd i cementkakel och ljust trägolv
Foto på en maritim vita hemmabar med vask, med skåp i ljust trä, blått stänkskydd, stänkskydd i cementkakel och ljust trägolv
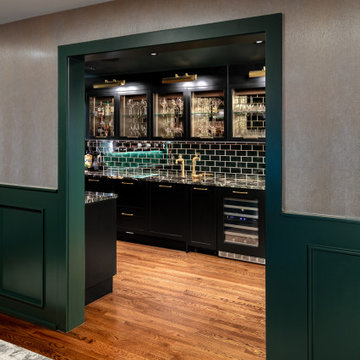
This elegant butler’s pantry links the new formal dining room and kitchen, providing space for serving food and drinks. Unique materials like mirror tile and leather wallpaper were used to add interest.
Contractor: Momentum Construction LLC
Photographer: Laura McCaffery Photography
Interior Design: Studio Z Architecture
Interior Decorating: Sarah Finnane Design

This stadium liquor cabinet keeps bottles tucked away in the butler's pantry.
Idéer för en stor klassisk blå parallell hemmabar med vask, med en nedsänkt diskho, skåp i shakerstil, grå skåp, bänkskiva i kvartsit, vitt stänkskydd, stänkskydd i keramik, mörkt trägolv och brunt golv
Idéer för en stor klassisk blå parallell hemmabar med vask, med en nedsänkt diskho, skåp i shakerstil, grå skåp, bänkskiva i kvartsit, vitt stänkskydd, stänkskydd i keramik, mörkt trägolv och brunt golv

In this full service residential remodel project, we left no stone, or room, unturned. We created a beautiful open concept living/dining/kitchen by removing a structural wall and existing fireplace. This home features a breathtaking three sided fireplace that becomes the focal point when entering the home. It creates division with transparency between the living room and the cigar room that we added. Our clients wanted a home that reflected their vision and a space to hold the memories of their growing family. We transformed a contemporary space into our clients dream of a transitional, open concept home.
Hemmabar
2