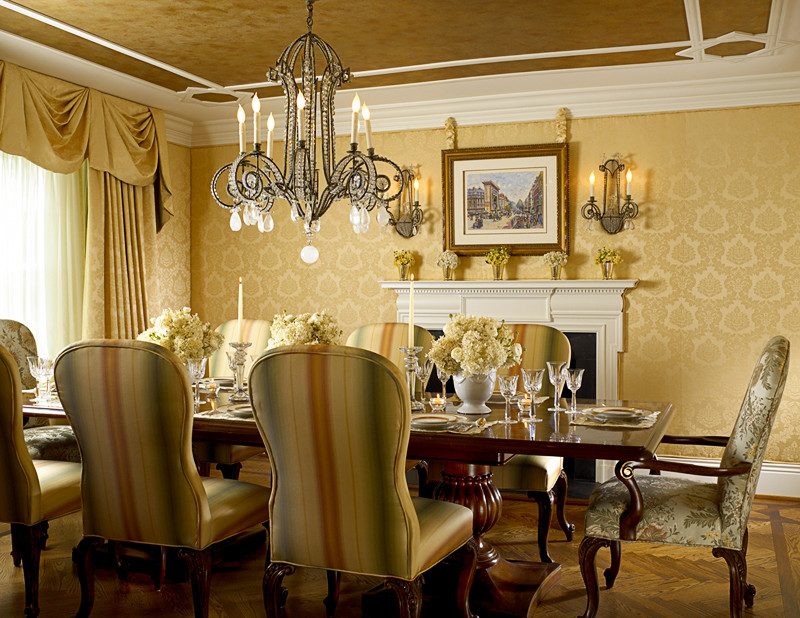
Historic Character / Modern Functionality
Originally constructed in 1937 as the centerpiece of a country estate, the new owners elected to give their home a complete interior makeover before moving in. The kitchen was enlarged and modernized as was the master bedroom and bath on the fl oor above it. Three wings were added to the original home, one to house the garage, mud room, laundry and “Gentleman’s Retreat” on the lower level and a children’s/guest bedroom and bath on the upper level.
The addition at the middle rear of the house holds a family dining area screened pavilion with a large walk-in closet connected to the master bedroom upstairs. The third addition is an all-season, enclosed pavilion space at the west end of the house. The renovations and additions presented challenges, especially at the front entrance where a dark closeted stair to the upper level was opened up to flood the entire two level entry hall with natural daylight.
The project was featured in a ten-page spread in the May 2011 issue of Chesapeake Home + Living magazine.
Sargent Photography

3 prints add interest