Industriell hemmabar, med släta luckor
Sortera efter:
Budget
Sortera efter:Populärt i dag
1 - 20 av 137 foton
Artikel 1 av 3

Idéer för en mellanstor industriell linjär hemmabar med stolar, med heltäckningsmatta, släta luckor, skåp i mellenmörkt trä, träbänkskiva, svart stänkskydd och brunt golv
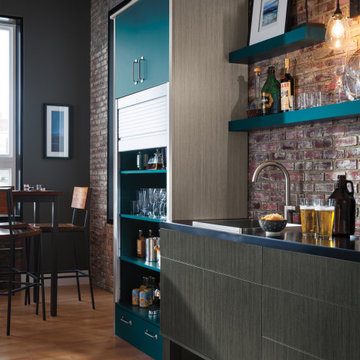
Inspiration för en mellanstor industriell linjär hemmabar med vask, med släta luckor, skåp i mellenmörkt trä, stänkskydd i tegel och ljust trägolv

Inredning av en industriell stor parallell hemmabar, med släta luckor, skåp i slitet trä, bänkskiva i akrylsten och betonggolv

Photographer: Fred Lassmann
Exempel på en mellanstor industriell linjär hemmabar med vask, med en undermonterad diskho, släta luckor, skåp i mörkt trä, granitbänkskiva, rött stänkskydd och stänkskydd i tegel
Exempel på en mellanstor industriell linjär hemmabar med vask, med en undermonterad diskho, släta luckor, skåp i mörkt trä, granitbänkskiva, rött stänkskydd och stänkskydd i tegel

Exempel på en stor industriell bruna l-formad brunt hemmabar med stolar, med en integrerad diskho, släta luckor, bruna skåp, träbänkskiva, svart stänkskydd, stänkskydd i tegel, mörkt trägolv och brunt golv
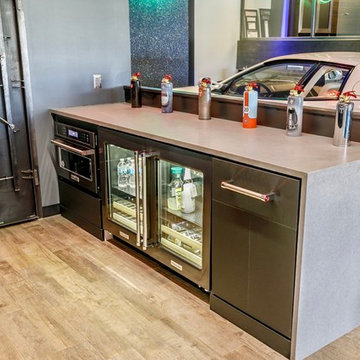
This strong, steady design is brought to you by Designer Diane Ivezaj who partnered with M1 Concourse in Pontiac, Michigan to ensure a functional, sleek and bold design for their spaces.

Steve Tauge Studios
Bild på en mellanstor industriell parallell hemmabar med stolar, med betonggolv, en integrerad diskho, släta luckor, skåp i mörkt trä, bänkskiva i koppar, stänkskydd i stenkakel och beiget golv
Bild på en mellanstor industriell parallell hemmabar med stolar, med betonggolv, en integrerad diskho, släta luckor, skåp i mörkt trä, bänkskiva i koppar, stänkskydd i stenkakel och beiget golv

L+M's ADU is a basement converted to an accessory dwelling unit (ADU) with exterior & main level access, wet bar, living space with movie center & ethanol fireplace, office divided by custom steel & glass "window" grid, guest bathroom, & guest bedroom. Along with an efficient & versatile layout, we were able to get playful with the design, reflecting the whimsical personalties of the home owners.
credits
design: Matthew O. Daby - m.o.daby design
interior design: Angela Mechaley - m.o.daby design
construction: Hammish Murray Construction
custom steel fabricator: Flux Design
reclaimed wood resource: Viridian Wood
photography: Darius Kuzmickas - KuDa Photography

Foto på en liten industriell turkosa u-formad hemmabar med stolar, med en undermonterad diskho, släta luckor, skåp i mellenmörkt trä, träbänkskiva, grått stänkskydd, laminatgolv och beiget golv

Full home bar with industrial style in Snaidero italian cabinetry utilizing LOFT collection by Michele Marcon. Melamine cabinets in Pewter and Tundra Elm finish. Quartz and stainless steel appliance including icemaker and undermount wine cooler. Backsplash in distressed mirror tiles with glass wall units with metal framing. Shelves in pewter iron.
Photo: Cason Graye Homes
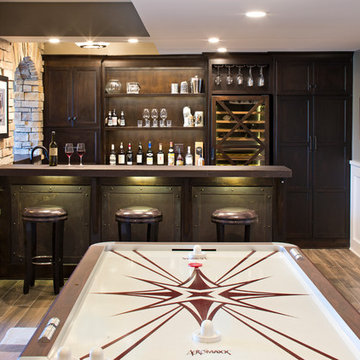
Landmark Photography
Industriell inredning av en mellanstor linjär hemmabar med stolar, med släta luckor, skåp i mörkt trä, bänkskiva i rostfritt stål, klinkergolv i porslin och brunt golv
Industriell inredning av en mellanstor linjär hemmabar med stolar, med släta luckor, skåp i mörkt trä, bänkskiva i rostfritt stål, klinkergolv i porslin och brunt golv
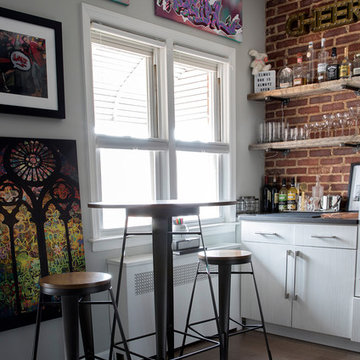
Kimberly Rose Dooley
Urban-style Great Room complete with Home bar, living area & dining area. Home bar features brick wall and wood shelves. Dining room features blue accent area rug and round dining table with pink velvet dining chairs. Living room includes royal blue tufted velvet sofa, geometric area rug and geometric bookshelves. Bright colors complete this Eclectic style.

Idéer för industriella grått hemmabarer med vask, med en undermonterad diskho, släta luckor, blå skåp, granitbänkskiva, stänkskydd i tegel, vinylgolv och grått golv
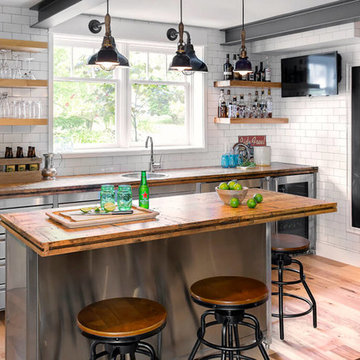
Boxcar Planks and Reclaimed Hickory flooring supplied by Reclaimed DesignWorks,
Jodi Foster Design + Planning,
Tony Colangelo Photography
Inredning av en industriell bruna parallell brunt hemmabar, med en nedsänkt diskho, släta luckor, vitt stänkskydd, stänkskydd i tunnelbanekakel och mellanmörkt trägolv
Inredning av en industriell bruna parallell brunt hemmabar, med en nedsänkt diskho, släta luckor, vitt stänkskydd, stänkskydd i tunnelbanekakel och mellanmörkt trägolv

Pool house galley kitchen with concrete flooring for indoor-outdoor flow, as well as color, texture, and durability. The small galley kitchen, covered in Ann Sacks tile and custom shelves, serves as wet bar and food prep area for the family and their guests for frequent pool parties.
Polished concrete flooring carries out to the pool deck connecting the spaces, including a cozy sitting area flanked by a board form concrete fireplace, and appointed with comfortable couches for relaxation long after dark. Poolside chaises provide multiple options for lounging and sunbathing, and expansive Nano doors poolside open the entire structure to complete the indoor/outdoor objective. Photo credit: Kerry Hamilton
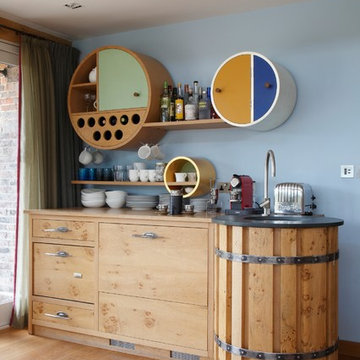
“The idea of the “three sisters” tea station was inspired by Chekhov’s famous play!” quips furniture designer Johnny Grey “For sisters read three cupboards seeking to find an identity in a modern world - but interpreted here as the difficulty of find space of all the storage needed – tea, coffee or a glass for an alcoholic beverage!”
Below the cupboards is a hot and cold water dispenser, drinks fridge and work surface which provides space for serving anyone visiting for a sociable drink.
Grey has cleverly mixed traditions in this piece. The rough oak barrel which houses a sink, and waste bin on the back of the door is reminiscent of an old wine barrel. It is made of solid English pippy oak with artisan metal bands commissioned from Paul Jobst.
The “three sisters” cupboards echo a refined Chinese tea house. They are made from laminated oak bent round formers in three diameters, in gold leaf and hand painted finishes. LED lights are imbedded in the back for night time illumination. This reinforces the circular shape and adds an interesting shadow line.

L+M's ADU is a basement converted to an accessory dwelling unit (ADU) with exterior & main level access, wet bar, living space with movie center & ethanol fireplace, office divided by custom steel & glass "window" grid, guest bathroom, & guest bedroom. Along with an efficient & versatile layout, we were able to get playful with the design, reflecting the whimsical personalties of the home owners.
credits
design: Matthew O. Daby - m.o.daby design
interior design: Angela Mechaley - m.o.daby design
construction: Hammish Murray Construction
custom steel fabricator: Flux Design
reclaimed wood resource: Viridian Wood
photography: Darius Kuzmickas - KuDa Photography
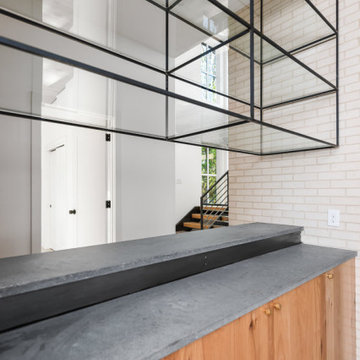
Idéer för industriella grått hemmabarer, med släta luckor, skåp i mellenmörkt trä, bänkskiva i betong, vitt stänkskydd, stänkskydd i tegel och ljust trägolv

Wetbar with beverage cooler, wine bottle storage, flip up cabinet for glass. Shiplap wall with intention to put a small bar table under the mirror.
Inspiration för en mellanstor industriell grå linjär grått hemmabar med vask, med heltäckningsmatta, grått golv, en undermonterad diskho, släta luckor, svarta skåp, bänkskiva i kvarts och grått stänkskydd
Inspiration för en mellanstor industriell grå linjär grått hemmabar med vask, med heltäckningsmatta, grått golv, en undermonterad diskho, släta luckor, svarta skåp, bänkskiva i kvarts och grått stänkskydd
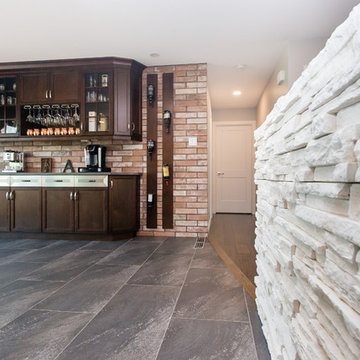
Ian Hennes Photography
Idéer för mellanstora industriella linjära hemmabarer med vask, med släta luckor, skåp i mörkt trä, bänkskiva i kvarts, brunt stänkskydd, stänkskydd i tegel, klinkergolv i keramik och grått golv
Idéer för mellanstora industriella linjära hemmabarer med vask, med släta luckor, skåp i mörkt trä, bänkskiva i kvarts, brunt stänkskydd, stänkskydd i tegel, klinkergolv i keramik och grått golv
Industriell hemmabar, med släta luckor
1