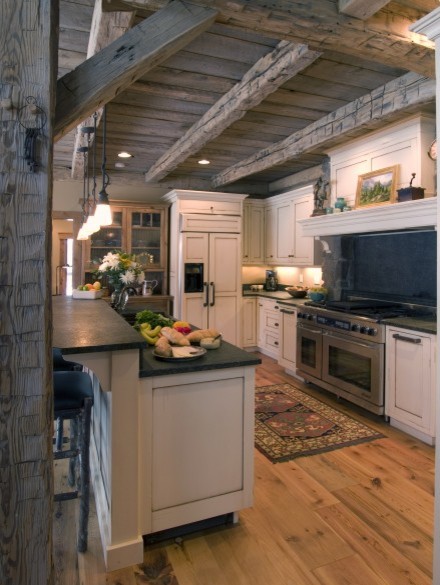
Kitchen
Despite the fact that the some contains some grand spaces, the kitchen is first and foremost a functional design–not overdone and a wise use of space. We are always looking to bring comfort and warmth to our clients’ spaces, which is achieved here by lower ceiling heights than the majority of the common spaces throughout the house. The kitchen adjoins, and is open to, the dining and living areas but feels intimate, a great cozy space to hold a conversation late at night in front of the stove. Soft, dimmable, under-cabinet lighting and task light above the island avoid the need for large overhead fixtures. Custom painted white cabinetry with special hand glazing brightens what could otherwise become a dark room given the unfinished timber and ceiling. Levels of contrast are important to any space and illustrated well here.
Photo by Roger Wade

Shiplap ceiling